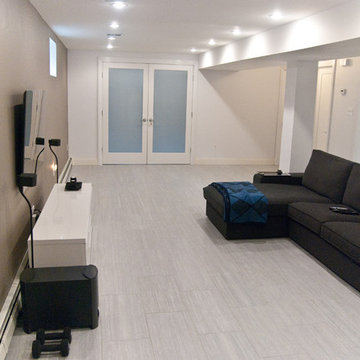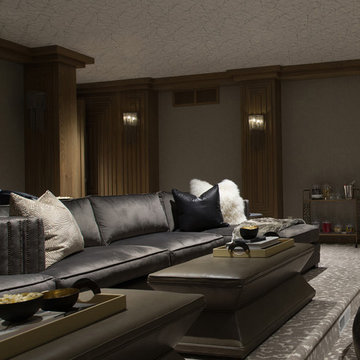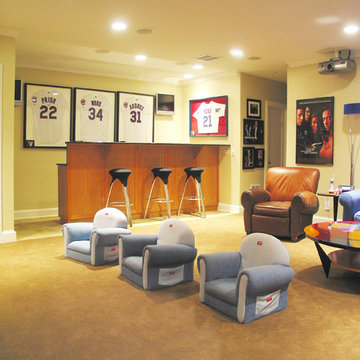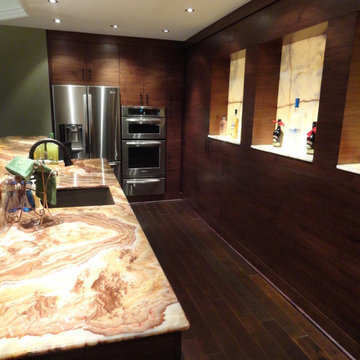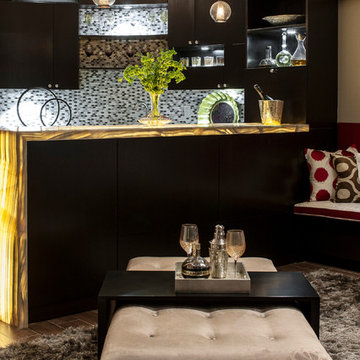Modern Basement Ideas
Refine by:
Budget
Sort by:Popular Today
21 - 40 of 11,951 photos

Mid-sized minimalist underground concrete floor and gray floor basement photo in Salt Lake City with white walls, a standard fireplace and a tile fireplace
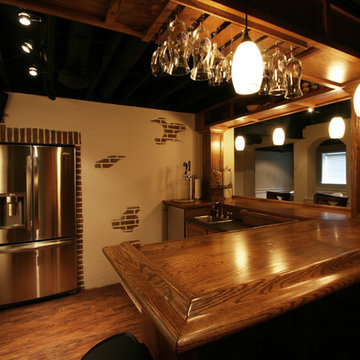
Classic wood bar area, hanging glass rack,
Minimalist basement photo in Other
Minimalist basement photo in Other
Find the right local pro for your project
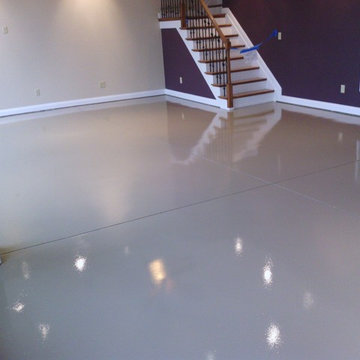
Basement floor finished with Elite Crete solid color epoxy and urethane topcoat
Basement - modern basement idea in Cincinnati
Basement - modern basement idea in Cincinnati
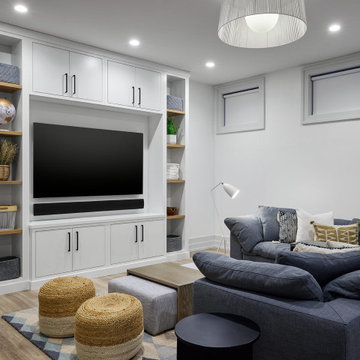
DGI designed a recreation room just for the kids. A cozy, deep sectional frames the space, and we opted for a super durable fabric that will withstand spills and stains that are inevitable with kids. We designed a custom built-in wall, incorporating a space for the TV, closed cabinet storage, and cubbies along either side for additional open storage.

A closer look at the spacious sectional with a mid-century influenced cocktail table and colorful pillow accents. This picture shows the bar area directly behind the sectional, the open staircase and the floating shelving adjacent to a second separate seating area. The warm gray background, black quartz countertop and the white woodwork provide the perfect accents to create an open, light and inviting basement space.
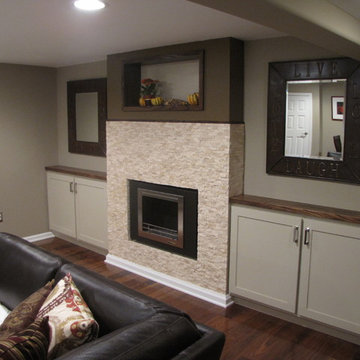
Sponsored
Delaware, OH
Buckeye Basements, Inc.
Central Ohio's Basement Finishing ExpertsBest Of Houzz '13-'21
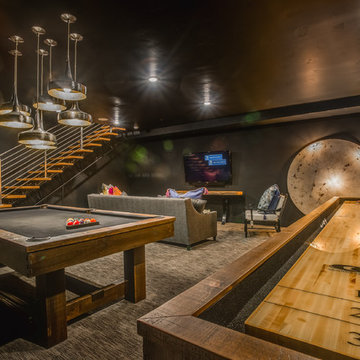
Walter Galaviz, The Real Estate Photographer
Minimalist basement photo in Austin
Minimalist basement photo in Austin

New lower level wet bar complete with glass backsplash, floating shelving with built-in backlighting, built-in microwave, beveral cooler, 18" dishwasher, wine storage, tile flooring, carpet, lighting, etc.
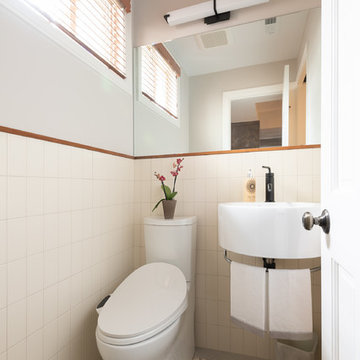
This basement was completely stripped out and renovated to a very high standard, a real getaway for the homeowner or guests. Design by Sarah Kahn at Jennifer Gilmer Kitchen & Bath, photography by Keith Miller at Keiana Photograpy, staging by Tiziana De Macceis from Keiana Photography.
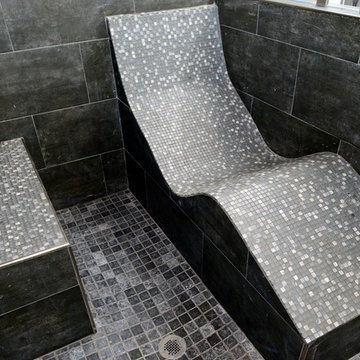
inspired spa style sauna, steam shower, whirlpool tub, locker room to an adjacent gym have been very challenging, to capture all amenities that he was inquiring.
Space was limited and how build partition walls, created a dilemma to achieve our goals. We had to reconstruct and move bearing posts to gain footsteps for our amazing and rejuvenating spa room.
This New Spa was a state of art with a curved tiled bench inside steam room and an Infrared Sauna, soaking whirlpool tub, separate dressing and vanity area just separated from adjacent Gym through pocket doors. New gym with mirrored walls was faced the backyard with a large window.
The main room was separated into an entertaining area with large bar and cabinetry, and some built INS facing the backyard. A new French door & window was added to back wall to allow more natural light. Built ins covered with light color natural maple wood tones, we were capturing his nature lifestyle. Through a double glass French door now you enter the state of the art movie theater room. Ceiling star panels, steps row seating, a large screen panel with black velvet curtains has made this space an Icon’s paradise. We have used embedded high quality speakers and surround sound equipped with all new era of projectors, receivers and multiple playing gadgets.
The staircase to main level and closet space were redesigned allowing him additional hallway and storage space that he required to have,
Intrigued color schemes and fascinating equipment’s has made this basement a place for serenity and excitement

Designed by Beatrice M. Fulford-Jones
Spectacular luxury condominium in Metro Boston.
Basement - small modern look-out concrete floor and gray floor basement idea in Boston with white walls
Basement - small modern look-out concrete floor and gray floor basement idea in Boston with white walls
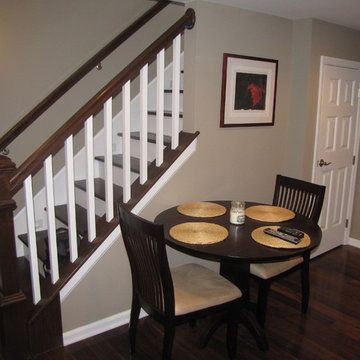
Sponsored
Delaware, OH
Buckeye Basements, Inc.
Central Ohio's Basement Finishing ExpertsBest Of Houzz '13-'21
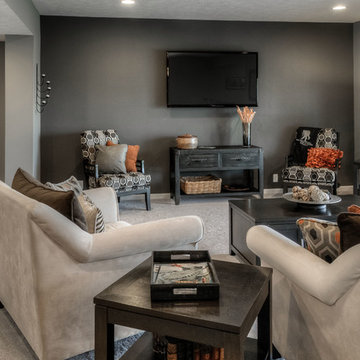
Inspiration for a large modern walk-out carpeted basement remodel in Omaha with no fireplace
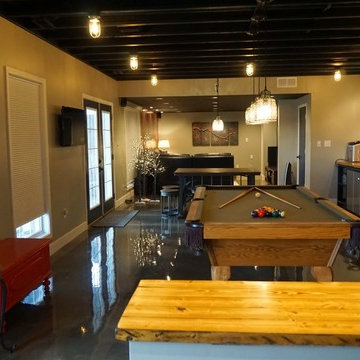
Self
Basement - large modern walk-out concrete floor basement idea in Louisville with gray walls and no fireplace
Basement - large modern walk-out concrete floor basement idea in Louisville with gray walls and no fireplace
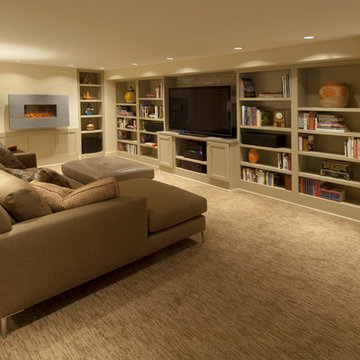
Overal view of remodel - kitchen, media area, guest/office, bathroom
Inspiration for a modern basement remodel in Seattle
Inspiration for a modern basement remodel in Seattle
Modern Basement Ideas
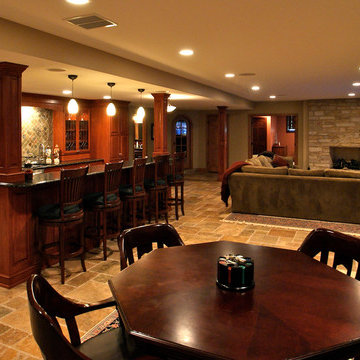
Sponsored
Galena, OH
Buckeye Restoration & Remodeling Inc.
Central Ohio's Premier Home Remodelers Since 1996
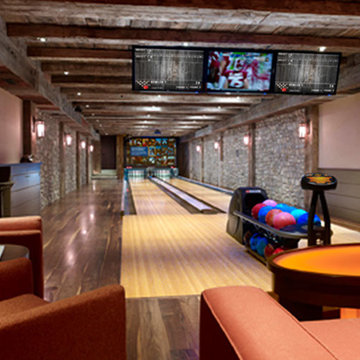
Home and Residential Bowling Alley's by US Bowling Corporation. http://www.usbowling.com.
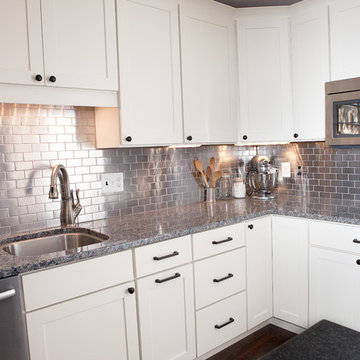
Under Cabinet and Subway stainless steel tiles make the space bright and clean.
Basement - modern basement idea in DC Metro
Basement - modern basement idea in DC Metro
2






