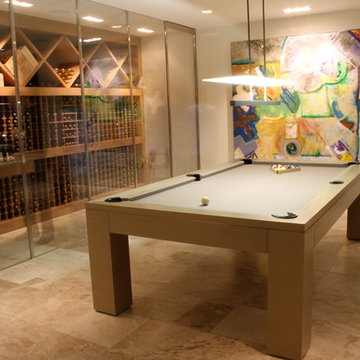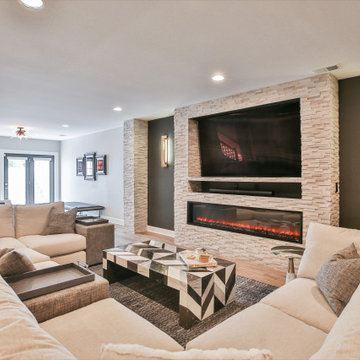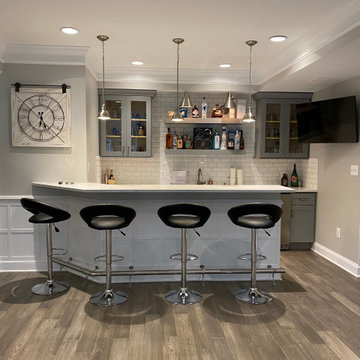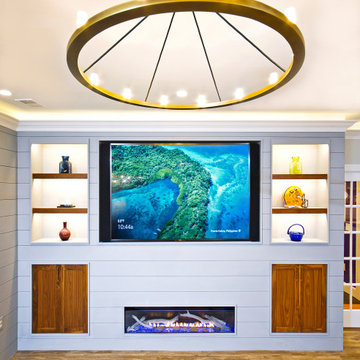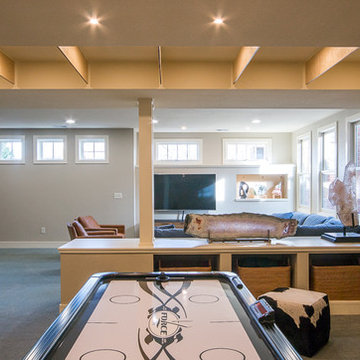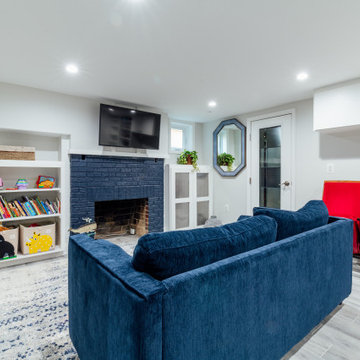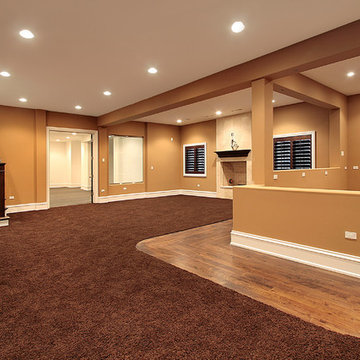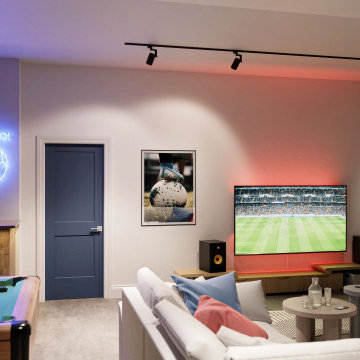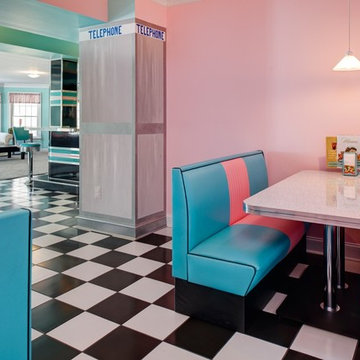Modern Basement Ideas
Refine by:
Budget
Sort by:Popular Today
61 - 80 of 11,981 photos
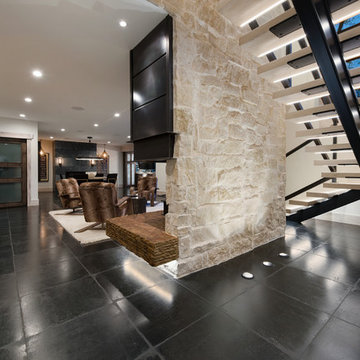
Samantha Ward - Picture KC
Basement - mid-sized modern walk-out basement idea in Kansas City with beige walls
Basement - mid-sized modern walk-out basement idea in Kansas City with beige walls
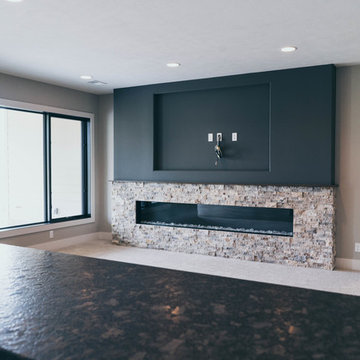
Minimalist walk-out carpeted basement photo in Omaha with a ribbon fireplace and a stone fireplace
Find the right local pro for your project
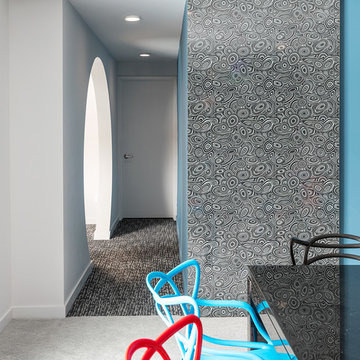
Troy Thies Photography
Example of a minimalist basement design in Minneapolis
Example of a minimalist basement design in Minneapolis
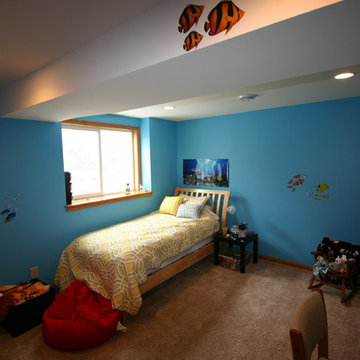
Basement Bedroom 2 - After
Mid-sized minimalist underground carpeted basement photo in Milwaukee
Mid-sized minimalist underground carpeted basement photo in Milwaukee
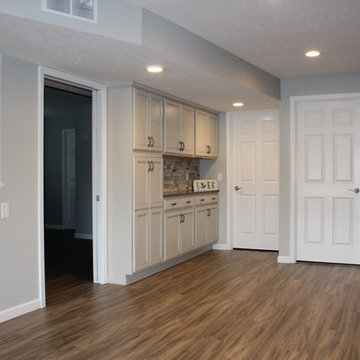
For this lake house in Three Rivers we completely remodeled the walk-out basement, making sure it was handicap accessible. Prior to remodeling, this basement was a completely open and unfinished space. There was a small kitchenette and no bathroom. We designed this basement to include a large, open family room, a kitchen, a bedroom, a bathroom (and a mechanical room)! We laid carpet in most of the family area (Anything Goes by ShawMark – Castle Wall) and the rest of the flooring was Homecrest Cascade WPC Vinyl Flooring (Elkhorn Oak). Both the family room and kitchen area were remodeled to include plenty of cabinet/storage space - Homecrest Cabinetry Maple Cabinets (Jordan Door Style – Sand Dollar with Brownstone Glaze). The countertops were Vicostone Quartz (Smokey) with a Stainless Steel Undermount Sink and Kohler Forte Kitchen Sink. The bathroom included an accessible corner shower.

Large minimalist walk-out laminate floor, beige floor and tray ceiling basement photo in Salt Lake City with a home theater and gray walls
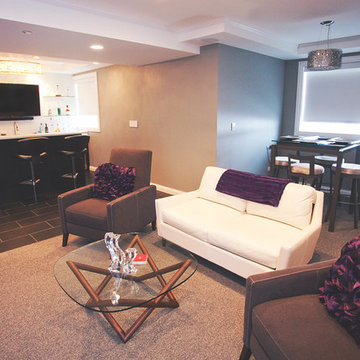
Mandi Backhaus Photography
Large minimalist underground basement photo in Chicago with gray walls
Large minimalist underground basement photo in Chicago with gray walls
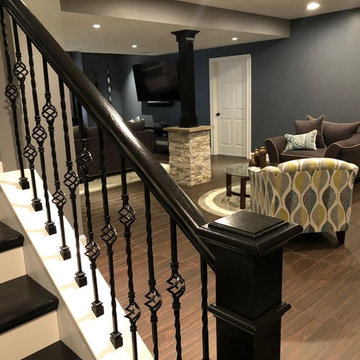
Modern, simple, and lustrous: The homeowner asked for an elevated sports bar feel with family friendly options. This was accomplished using light gray tones are accented by striking black and white colors, natural/textured accent walls, and strategic lighting. Enter this impressive finished basement via a partially open stairwell with glossy white and black steps and railing. Tiling made to look like black-walnut wood flooring covers the entire basement with smart area rugs in the sitting area and living room. The support column was transformed from an eye-sore to an intricate decorative piece of the room by adding black shale to the top, crown mill work, and textured stone that matches the accent wall. This space is an ideal entertainment spot for the homeowners!
Reload the page to not see this specific ad anymore
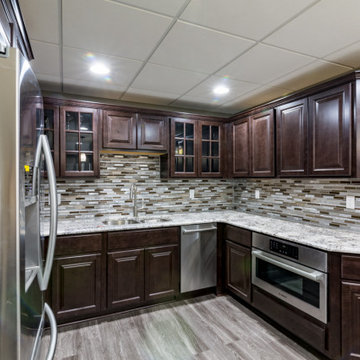
Example of a large minimalist look-out carpeted and beige floor basement design in Chicago with gray walls
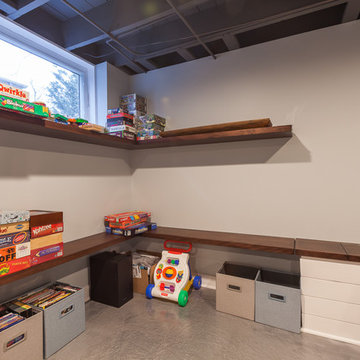
Example of a mid-sized minimalist look-out concrete floor and blue floor basement design in Chicago with gray walls and no fireplace
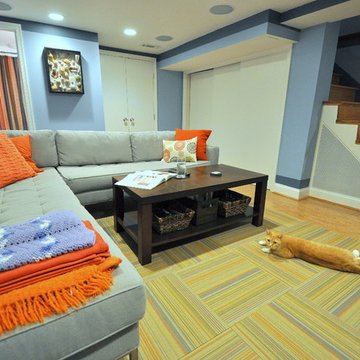
Lisa Garcia Architecture + Interior Design
Example of a minimalist basement design in DC Metro
Example of a minimalist basement design in DC Metro
Modern Basement Ideas
Reload the page to not see this specific ad anymore
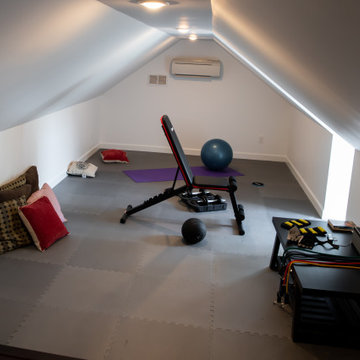
We transformed the Brierbrook homes attic into a livable space. Just right for their small home gym.
Inspiration for a small modern gray floor basement remodel in Other with white walls
Inspiration for a small modern gray floor basement remodel in Other with white walls
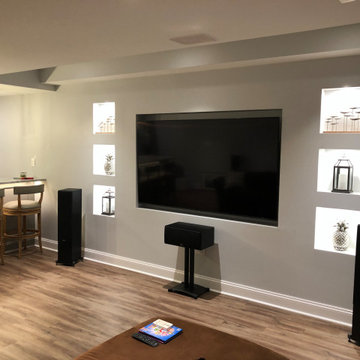
For the adults, there is a full bar, which is almost the size of the kitchen, adjacent to a main TV/Entertainment area. Ready for more dramatic effects? Check out the large television that is recessed in the wall and flanked by lighted recessed pockets.
4






