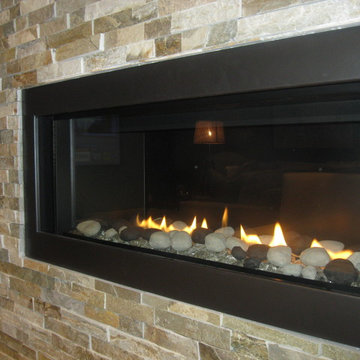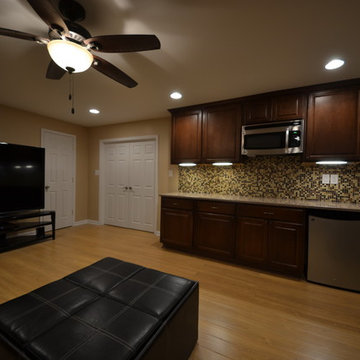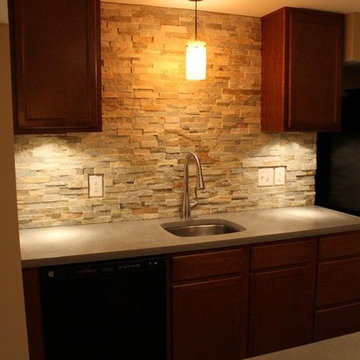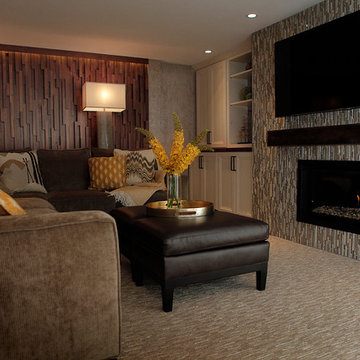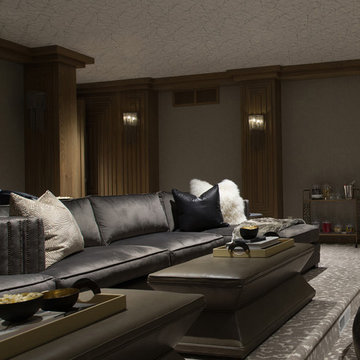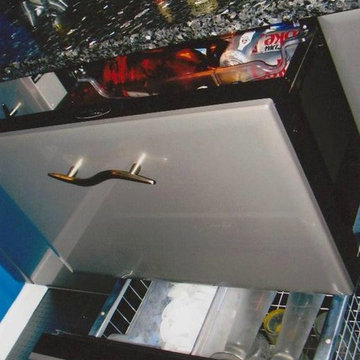Modern Black Basement Ideas

Example of a large minimalist underground dark wood floor, brown floor, coffered ceiling and wainscoting basement design in Philadelphia with a bar, white walls and no fireplace

Basement game room focused on retro style games, slot machines, pool table. Owners wanted an open feel with a little more industrial and modern appeal, therefore we left the ceiling unfinished. The floors are an epoxy type finish that allows for high traffic usage, easy clean up and no need to replace carpet in the long term.
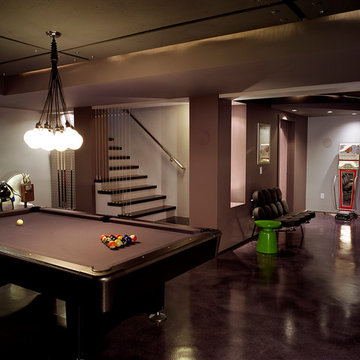
Tom Watson Photography
Large minimalist underground gray floor and concrete floor basement photo in New York with gray walls
Large minimalist underground gray floor and concrete floor basement photo in New York with gray walls

Anastasia Alkema Photography
Basement - huge modern look-out dark wood floor and brown floor basement idea with gray walls, a ribbon fireplace and a wood fireplace surround
Basement - huge modern look-out dark wood floor and brown floor basement idea with gray walls, a ribbon fireplace and a wood fireplace surround

Example of a large minimalist look-out carpeted and beige floor basement design in Chicago with gray walls and a ribbon fireplace
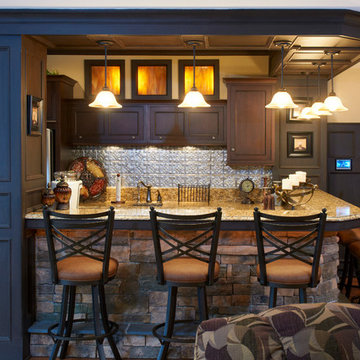
Kitchen area features faux tin back splash.
Inspiration for a modern basement remodel in Other
Inspiration for a modern basement remodel in Other
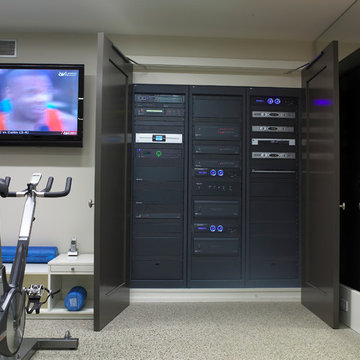
Don Pearse Photographers
Basement - large modern basement idea in Philadelphia with beige walls and no fireplace
Basement - large modern basement idea in Philadelphia with beige walls and no fireplace

Mid-sized minimalist underground concrete floor and gray floor basement photo in Salt Lake City with white walls, a standard fireplace and a tile fireplace
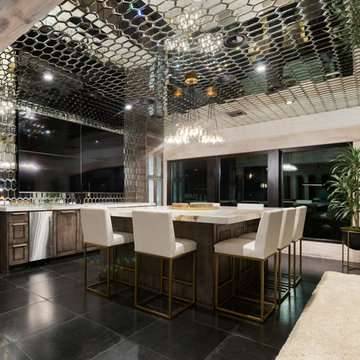
Samantha Ward - Picture KC
Example of a mid-sized minimalist walk-out basement design in Kansas City with beige walls
Example of a mid-sized minimalist walk-out basement design in Kansas City with beige walls
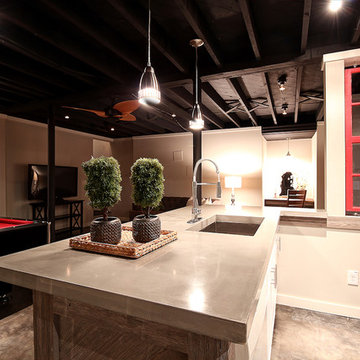
Basement & In-Law Suite Renovation in Smyrna Ga
Basement - mid-sized modern walk-out concrete floor and brown floor basement idea in Atlanta with beige walls
Basement - mid-sized modern walk-out concrete floor and brown floor basement idea in Atlanta with beige walls
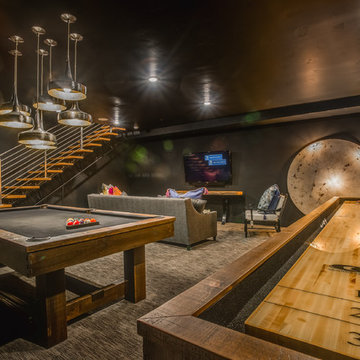
Walter Galaviz, The Real Estate Photographer
Minimalist basement photo in Austin
Minimalist basement photo in Austin
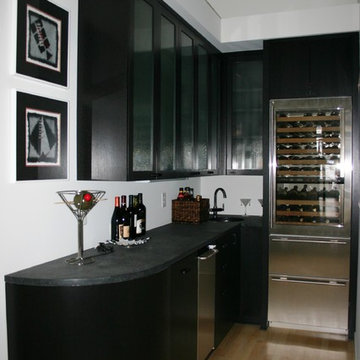
Cabinet material: stained
Cabinet style: frameless
Door style: slab
Honed granite counter top
Custom cabinetry by Modern Design.
Basement - modern basement idea in Minneapolis
Basement - modern basement idea in Minneapolis
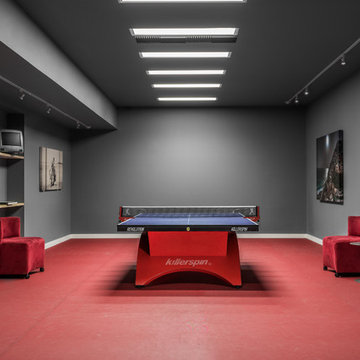
Lower Level Table Tennis Room - Architecture/Interiors: HAUS | Architecture For Modern Lifestyles - Construction Management: WERK | Building Modern - Photography: The Home Aesthetic
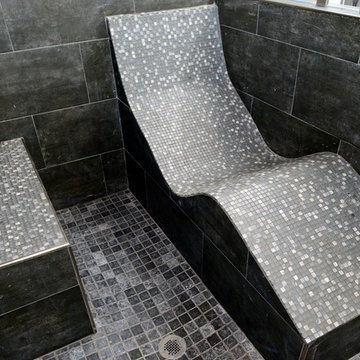
inspired spa style sauna, steam shower, whirlpool tub, locker room to an adjacent gym have been very challenging, to capture all amenities that he was inquiring.
Space was limited and how build partition walls, created a dilemma to achieve our goals. We had to reconstruct and move bearing posts to gain footsteps for our amazing and rejuvenating spa room.
This New Spa was a state of art with a curved tiled bench inside steam room and an Infrared Sauna, soaking whirlpool tub, separate dressing and vanity area just separated from adjacent Gym through pocket doors. New gym with mirrored walls was faced the backyard with a large window.
The main room was separated into an entertaining area with large bar and cabinetry, and some built INS facing the backyard. A new French door & window was added to back wall to allow more natural light. Built ins covered with light color natural maple wood tones, we were capturing his nature lifestyle. Through a double glass French door now you enter the state of the art movie theater room. Ceiling star panels, steps row seating, a large screen panel with black velvet curtains has made this space an Icon’s paradise. We have used embedded high quality speakers and surround sound equipped with all new era of projectors, receivers and multiple playing gadgets.
The staircase to main level and closet space were redesigned allowing him additional hallway and storage space that he required to have,
Intrigued color schemes and fascinating equipment’s has made this basement a place for serenity and excitement
Modern Black Basement Ideas
1






