Modern Black Floor Kitchen Ideas
Refine by:
Budget
Sort by:Popular Today
1 - 20 of 1,922 photos
Item 1 of 3
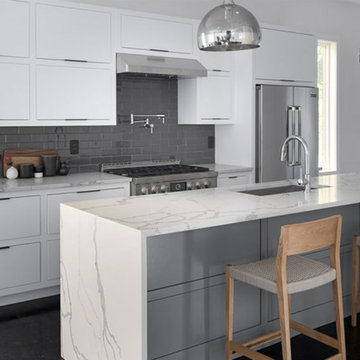
Interior View.
Home designed by Hollman Cortes
ATLCAD Architectural Services.
Example of a mid-sized minimalist single-wall ceramic tile and black floor eat-in kitchen design in Atlanta with an undermount sink, raised-panel cabinets, white cabinets, marble countertops, two islands and white countertops
Example of a mid-sized minimalist single-wall ceramic tile and black floor eat-in kitchen design in Atlanta with an undermount sink, raised-panel cabinets, white cabinets, marble countertops, two islands and white countertops
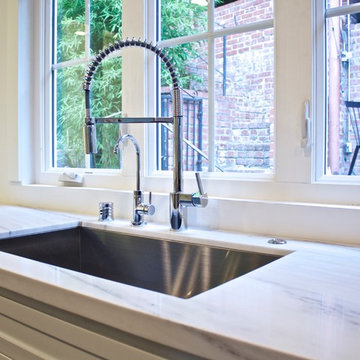
Enclosed kitchen - modern u-shaped dark wood floor and black floor enclosed kitchen idea in Los Angeles with an undermount sink, shaker cabinets, white cabinets, marble countertops, gray backsplash, marble backsplash, stainless steel appliances and no island

This is a great house. Perched high on a private, heavily wooded site, it has a rustic contemporary aesthetic. Vaulted ceilings, sky lights, large windows and natural materials punctuate the main spaces. The existing large format mosaic slate floor grabs your attention upon entering the home extending throughout the foyer, kitchen, and family room.
Specific requirements included a larger island with workspace for each of the homeowners featuring a homemade pasta station which requires small appliances on lift-up mechanisms as well as a custom-designed pasta drying rack. Both chefs wanted their own prep sink on the island complete with a garbage “shoot” which we concealed below sliding cutting boards. A second and overwhelming requirement was storage for a large collection of dishes, serving platters, specialty utensils, cooking equipment and such. To meet those needs we took the opportunity to get creative with storage: sliding doors were designed for a coffee station adjacent to the main sink; hid the steam oven, microwave and toaster oven within a stainless steel niche hidden behind pantry doors; added a narrow base cabinet adjacent to the range for their large spice collection; concealed a small broom closet behind the refrigerator; and filled the only available wall with full-height storage complete with a small niche for charging phones and organizing mail. We added 48” high base cabinets behind the main sink to function as a bar/buffet counter as well as overflow for kitchen items.
The client’s existing vintage commercial grade Wolf stove and hood commands attention with a tall backdrop of exposed brick from the fireplace in the adjacent living room. We loved the rustic appeal of the brick along with the existing wood beams, and complimented those elements with wired brushed white oak cabinets. The grayish stain ties in the floor color while the slab door style brings a modern element to the space. We lightened the color scheme with a mix of white marble and quartz countertops. The waterfall countertop adjacent to the dining table shows off the amazing veining of the marble while adding contrast to the floor. Special materials are used throughout, featured on the textured leather-wrapped pantry doors, patina zinc bar countertop, and hand-stitched leather cabinet hardware. We took advantage of the tall ceilings by adding two walnut linear pendants over the island that create a sculptural effect and coordinated them with the new dining pendant and three wall sconces on the beam over the main sink.

Arlington, Virginia Modern Kitchen and Bathroom
#JenniferGilmer
http://www.gilmerkitchens.com/
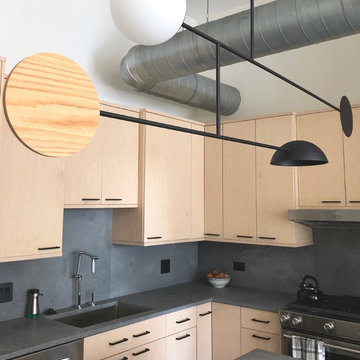
Mid-sized minimalist l-shaped porcelain tile and black floor eat-in kitchen photo in Chicago with an undermount sink, flat-panel cabinets, light wood cabinets, quartz countertops, gray backsplash, stone slab backsplash, stainless steel appliances, an island and gray countertops

When we drove out to Mukilteo for our initial consultation, we immediately fell in love with this house. With its tall ceilings, eclectic mix of wood, glass and steel, and gorgeous view of the Puget Sound, we quickly nicknamed this project "The Mukilteo Gem". Our client, a cook and baker, did not like her existing kitchen. The main points of issue were short runs of available counter tops, lack of storage and shortage of light. So, we were called in to implement some big, bold ideas into a small footprint kitchen with big potential. We completely changed the layout of the room by creating a tall, built-in storage wall and a continuous u-shape counter top. Early in the project, we took inventory of every item our clients wanted to store in the kitchen and ensured that every spoon, gadget, or bowl would have a dedicated "home" in their new kitchen. The finishes were meticulously selected to ensure continuity throughout the house. We also played with the color scheme to achieve a bold yet natural feel.This kitchen is a prime example of how color can be used to both make a statement and project peace and balance simultaneously. While busy at work on our client's kitchen improvement, we also updated the entry and gave the homeowner a modern laundry room with triple the storage space they originally had.
End result: ecstatic clients and a very happy design team. That's what we call a big success!
John Granen.
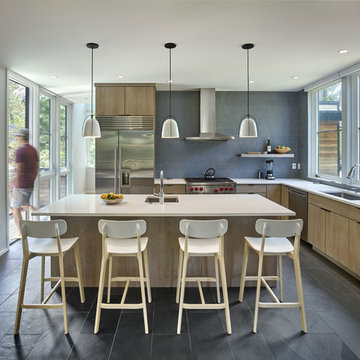
Todd Mason - Halkin Mason Photography
Small minimalist l-shaped slate floor and black floor open concept kitchen photo in Other with an undermount sink, flat-panel cabinets, light wood cabinets, solid surface countertops, gray backsplash, ceramic backsplash, stainless steel appliances and an island
Small minimalist l-shaped slate floor and black floor open concept kitchen photo in Other with an undermount sink, flat-panel cabinets, light wood cabinets, solid surface countertops, gray backsplash, ceramic backsplash, stainless steel appliances and an island
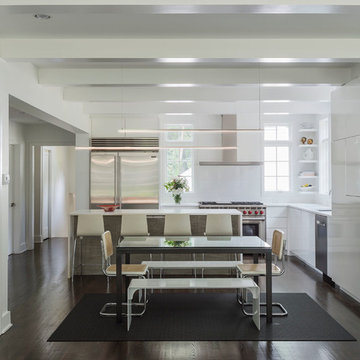
Renovation and addition of a 1940's Colonial into a family home that's modern, cool and classic. White interiors, dark floors, open plan, loads of natural light and easy access to outdoors makes this perfect for family and entertaining. Traditional meets modern. Award winning project . Judges say : "This renovation balances traditional attributes with modern clarity.
Photo: Matthew Williams

Inspiration for a small modern l-shaped ceramic tile and black floor enclosed kitchen remodel in Richmond with an undermount sink, flat-panel cabinets, white cabinets, quartz countertops, white backsplash, ceramic backsplash, stainless steel appliances, an island and white countertops
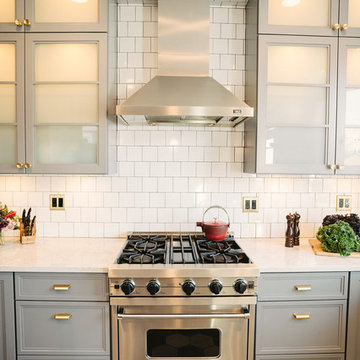
Example of a mid-sized minimalist l-shaped cement tile floor and black floor open concept kitchen design in Los Angeles with a single-bowl sink, glass-front cabinets, gray cabinets, marble countertops, white backsplash, ceramic backsplash, stainless steel appliances and an island
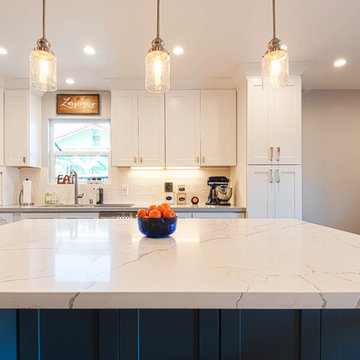
Eat-in kitchen - large modern u-shaped slate floor and black floor eat-in kitchen idea in San Francisco with an undermount sink, shaker cabinets, white cabinets, marble countertops, white backsplash, ceramic backsplash, stainless steel appliances, an island and white countertops
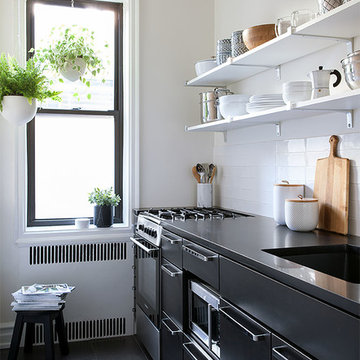
Kitchen - modern single-wall porcelain tile and black floor kitchen idea in New York with an undermount sink, flat-panel cabinets, black cabinets, quartz countertops, white backsplash, ceramic backsplash and stainless steel appliances
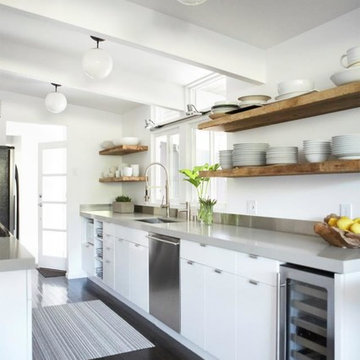
Call Classic Floor Designs at 202-437-6424 or stop by our showroom at 2120 L Street, NW, schedule your FREE In-Home Design Consultation and estimate today!
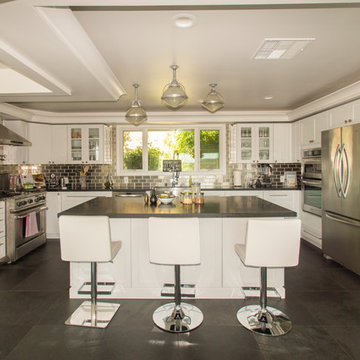
Terrie Kim
Mid-sized minimalist u-shaped ceramic tile and black floor eat-in kitchen photo in Los Angeles with raised-panel cabinets, white cabinets, marble countertops, stainless steel appliances, an island, a farmhouse sink, metallic backsplash and metal backsplash
Mid-sized minimalist u-shaped ceramic tile and black floor eat-in kitchen photo in Los Angeles with raised-panel cabinets, white cabinets, marble countertops, stainless steel appliances, an island, a farmhouse sink, metallic backsplash and metal backsplash
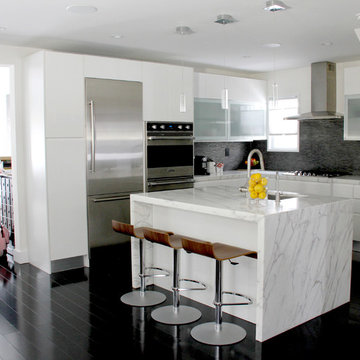
One of our Italian white lacquer modern kitchens at a beautifully remodeled home in Manhasset, NY. Gorgeous dark wood floors and the stainless steel appliances create the perfect contrast to the clean/sleek look of the kitchen, while the gray patterns of the stone and backsplash compliment and bring together the overall color scheme of the space.
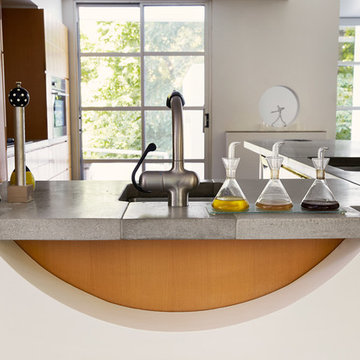
Starboard & Port http://www.starboardandport.com/
Mid-sized minimalist u-shaped concrete floor and black floor eat-in kitchen photo in Other with an undermount sink, flat-panel cabinets, medium tone wood cabinets, concrete countertops, stainless steel appliances and an island
Mid-sized minimalist u-shaped concrete floor and black floor eat-in kitchen photo in Other with an undermount sink, flat-panel cabinets, medium tone wood cabinets, concrete countertops, stainless steel appliances and an island
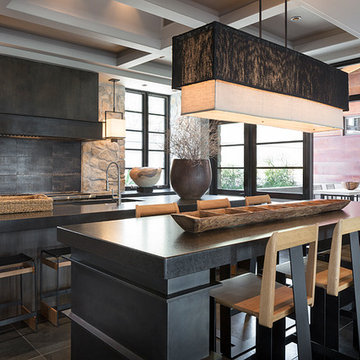
Inspiration for a large modern galley slate floor and black floor open concept kitchen remodel in Phoenix with an undermount sink, stone tile backsplash, concrete countertops and two islands
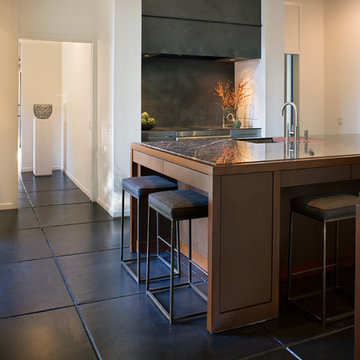
This room, formally a dining room was opened up to the great room and turned into a new kitchen. The entertainment style kitchen comes with a lot of custom detailing. The island is designed to look like a modern piece of furniture. The St. Laurent marble top is set down into a mahogany wood for a furniture-like feel.
At the range, we incorporated stainless steel countertops, an induction range from Thermidor in stainless steel so the whole cooking center is really integral. The stainless steel in the material and color pallet is very seamless. Above the range, we installed steel panels with a natural waxed finish. All appliances are fully integrated to give a discrete seamless design. At one end of the kitchen, is a beverage center with refrigeration, an ice maker, and storage. The opposite end of the kitchen is repurposed with two existing hutches and added gears and new lighting beyond.
Interiors: Carlton Edwards in collaboration w/ Greg Baudouin
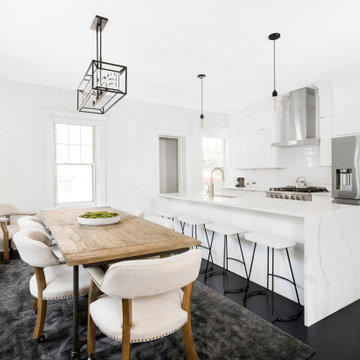
Eat-in kitchen - modern dark wood floor and black floor eat-in kitchen idea in New York with an undermount sink, shaker cabinets, white cabinets, quartzite countertops, white backsplash, subway tile backsplash, stainless steel appliances, an island and white countertops
Modern Black Floor Kitchen Ideas
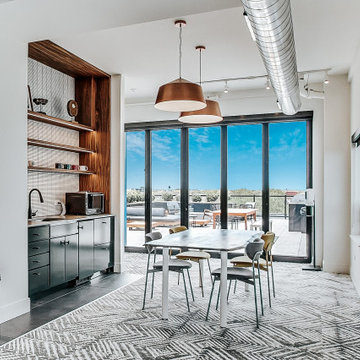
Refined finishes, thoughtful features, unmatched access to the 606, and unbeatable access to public transportation — all nestled in one of Chicago’s hottest neighborhoods — make Trailhead the pinnacle of convenient, and exciting, living.
1





