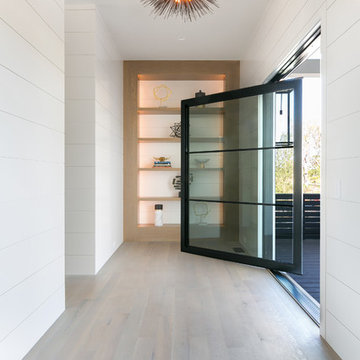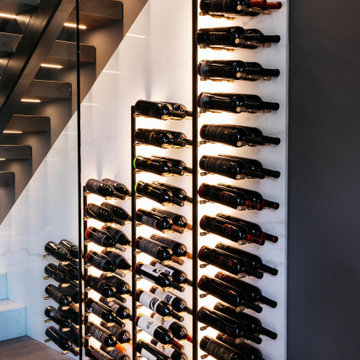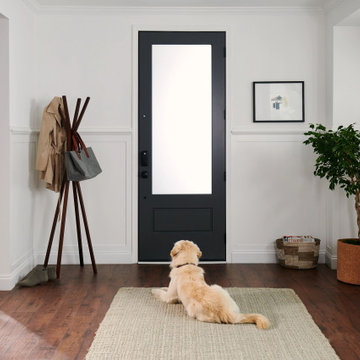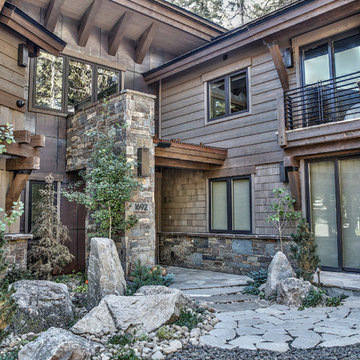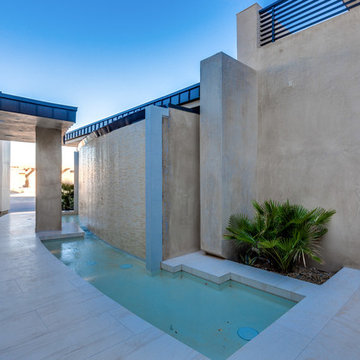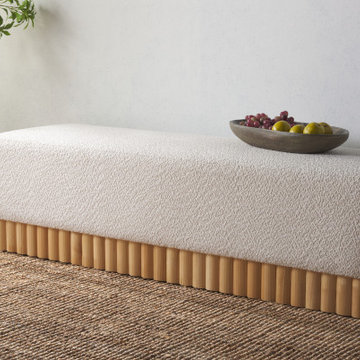Modern Entryway Ideas
Refine by:
Budget
Sort by:Popular Today
101 - 120 of 55,779 photos
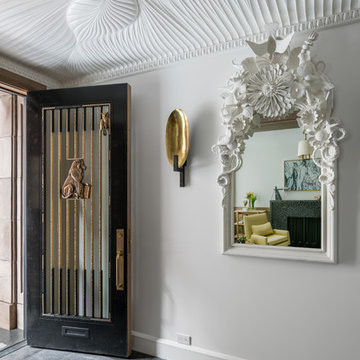
Townhouse entry vestibule with carved wood ceiling.
Photo by Alan Tansey. Architecture and Interior Design by MKCA.
Inspiration for a modern limestone floor and black floor entryway remodel in New York with white walls and a black front door
Inspiration for a modern limestone floor and black floor entryway remodel in New York with white walls and a black front door

The entry offers an invitation to view the spectacular city and mountain views beyond. Cedar ceilings and overhangs, large format porcelain panel cladding, and split-faced silver travertine provide a warm and textured material palette. A pivot glass door welcomes guests.
Estancia Club
Builder: Peak Ventures
Landscape: High Desert Designs
Interior Design: Ownby Design
Photography: Jeff Zaruba
Find the right local pro for your project
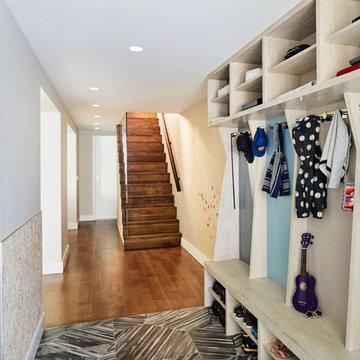
Dylan Chandler, Baxt Ingui Architects
Mudroom - modern porcelain tile and gray floor mudroom idea in New York with beige walls
Mudroom - modern porcelain tile and gray floor mudroom idea in New York with beige walls
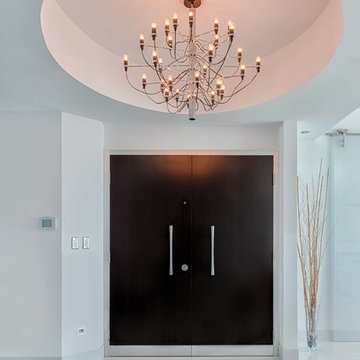
This is a custom made dark wood double door, white on the other side. Giving beautiful contrast to the white surroundings.
Karina Perez-Photography
Large minimalist entryway photo in Miami with white walls and a dark wood front door
Large minimalist entryway photo in Miami with white walls and a dark wood front door
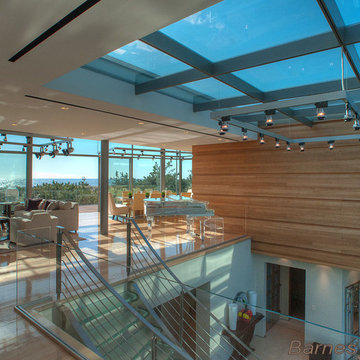
Barnes Coy Architects
Paul Consiglio Contracting
Carpen House, Inc.
Inspiration for a modern entryway remodel in New York
Inspiration for a modern entryway remodel in New York
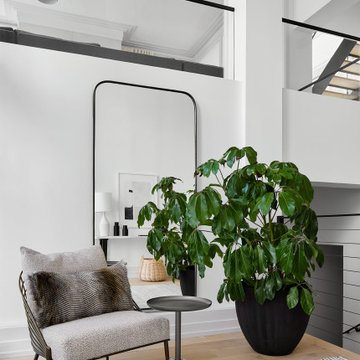
We kept the furniture in the foyer quite minimal, selecting a single chair and a large full sized mirror. Across from it, a simple console table creates a catch-all space for keys and necessities while exiting and entering the home. Above the space, a glass rail provides a peek into the living room. It also allows even more natural light to pour into the foyer, creating a bright, open, and airy aesthetic.
Reload the page to not see this specific ad anymore

The E. F. San Juan team created custom exterior brackets for this beautiful home tucked into the natural setting of Burnt Pine Golf Club in Miramar Beach, Florida. We provided Marvin Integrity windows and doors, along with a Marvin Ultimate Multi-slide door system connecting the great room to the outdoor kitchen and dining area, which features upper louvered privacy panels above the grill area and a custom mahogany screen door. Our team also designed the interior trim package and doors.
Challenges:
With many pieces coming together to complete this project, working closely with architect Geoff Chick, builder Chase Green, and interior designer Allyson Runnels was paramount to a successful install. Creating cohesive details that would highlight the simple elegance of this beautiful home was a must. The homeowners desired a level of privacy for their outdoor dining area, so one challenge of creating the louvered panels in that space was making sure they perfectly aligned with the horizontal members of the porch.
Solution:
Our team worked together internally and with the design team to ensure each door, window, piece of trim, and bracket was a perfect match. The large custom exterior brackets beautifully set off the front elevation of the home. One of the standout elements inside is a pair of large glass barn doors with matching transoms. They frame the front entry vestibule and create interest as well as privacy. Adjacent to those is a large custom cypress barn door, also with matching transoms.
The outdoor kitchen and dining area is a highlight of the home, with the great room opening to this space. E. F. San Juan provided a beautiful Marvin Ultimate Multi-slide door system that creates a seamless transition from indoor to outdoor living. The desire for privacy outside gave us the opportunity to create the upper louvered panels and mahogany screen door on the porch, allowing the homeowners and guests to enjoy a meal or time together free from worry, harsh sunlight, and bugs.
We are proud to have worked with such a fantastic team of architects, designers, and builders on this beautiful home and to share the result here!
---
Photography by Jack Gardner

Example of a large minimalist light wood floor, beige floor and vaulted ceiling foyer design in Orange County with gray walls
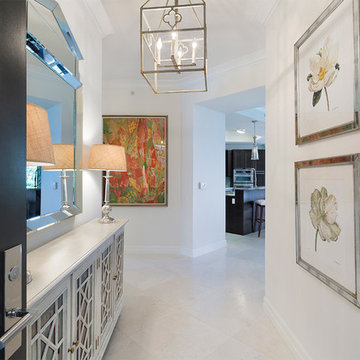
Entryway
Mid-sized minimalist porcelain tile and beige floor entryway photo in Other with white walls and a dark wood front door
Mid-sized minimalist porcelain tile and beige floor entryway photo in Other with white walls and a dark wood front door
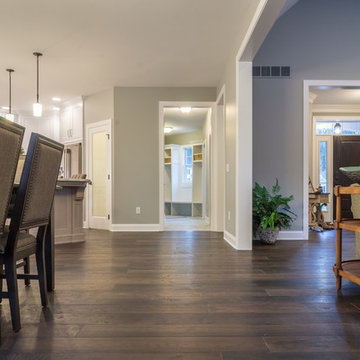
Wide plank dark brown hickory - our Crescent City hardwood floor: https://revelwoods.com/products/864/detail?space=e1489276-963a-45a5-a192-f36a9d86aa9c
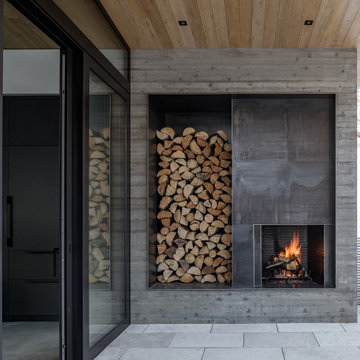
www.farmerpaynearchitects.com
Entryway - modern entryway idea in Salt Lake City
Entryway - modern entryway idea in Salt Lake City
Reload the page to not see this specific ad anymore
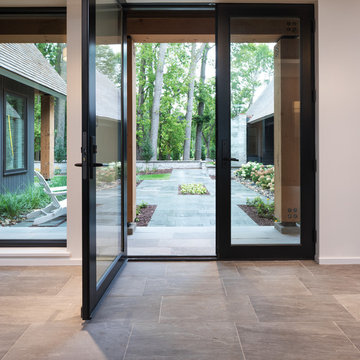
Featuring ORIJIN STONE's exclusive Greydon Sandstone Paving, used as an exterior paving and carried in through the entry.
This landscape design seamlessly blends architecture with the land while reflecting the grey waters of Lake Minnetonka. Featuring ORIJIN STONE's exclusive Greydon™ Sandstone Paving, Alder™ Limestone Wall Stone & Veneer and our Hudson™ Sandstone Wall Caps.
DESIGN & INSTALL: Yardscapes, Inc.
ARCHITECT & BUILDER: Charlie & Co.
PHOTOGRAPHY: Landmark Photography
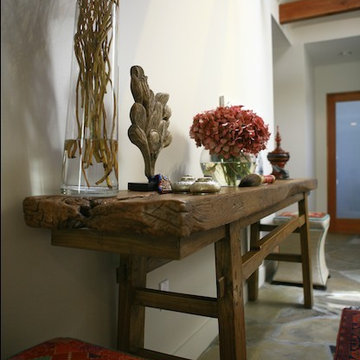
This soft modern entry in Encino had a subtle rustic and ethnic style to suit the homeowners collections.
Photos by Joan Allen
www.joanallenphoto.com
Modern Entryway Ideas
Reload the page to not see this specific ad anymore
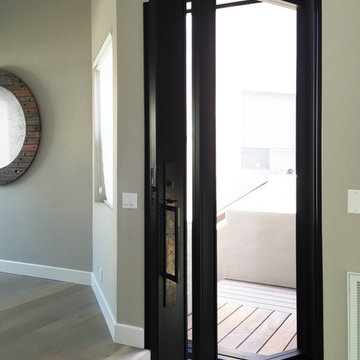
"The TWO" Steel pivot door by MAIDEN. Designed and build by NOE design Co.
Pivot front door - modern light wood floor pivot front door idea in San Diego
Pivot front door - modern light wood floor pivot front door idea in San Diego

Double height entry with vaulted rift white oak ceiling and hand rail
Example of a large minimalist light wood floor and wood ceiling foyer design in San Francisco with white walls
Example of a large minimalist light wood floor and wood ceiling foyer design in San Francisco with white walls
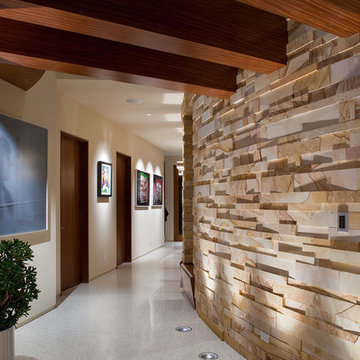
When it comes to choosing tiles and cladding, it’s hard to match the beauty and timelessness of natural stone.
As a natural element quarried in the tropical area of Surabaya, the Indonesian Dolomitic Limestone is known for its durability, high density, high resistance to water and to acidic content of rain and soil. Our products are tested and certified to meet the highest quality of architectural specifications. Our Split Face is 6",4" and 12" x random pieces for easier installation. The Width varies from 4" to 24". Perfect for any interior and exterior project. Grade 1, Natural Dolomitic Limestone for Wall use. It is recommended you purchase a minimum of 10% waste to account for design cuts and patterns. Add Long Term Value to your Project, without any need for maintenance.
6






