Modern Entryway with a White Front Door Ideas
Refine by:
Budget
Sort by:Popular Today
121 - 140 of 1,794 photos
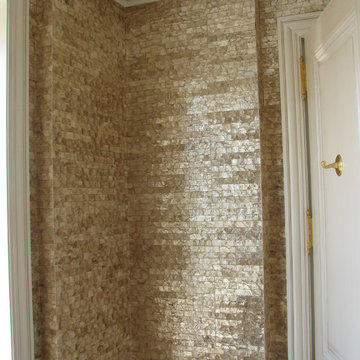
Hester Painting & Decorating completed this small entry room with wallpaper mother of pearl tiles.
Example of a small minimalist single front door design in Chicago with metallic walls and a white front door
Example of a small minimalist single front door design in Chicago with metallic walls and a white front door
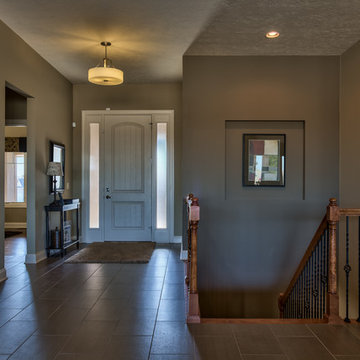
Single front door - modern single front door idea in Omaha with a white front door
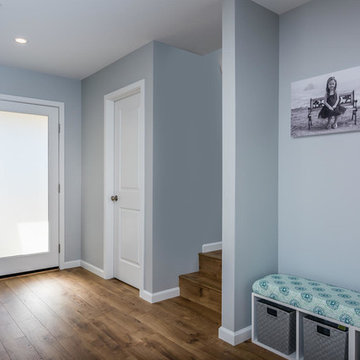
Modern Entry
Photo Credit: Central Coast Real Estate Photography
Inspiration for a mid-sized modern laminate floor entryway remodel in San Luis Obispo with gray walls and a white front door
Inspiration for a mid-sized modern laminate floor entryway remodel in San Luis Obispo with gray walls and a white front door
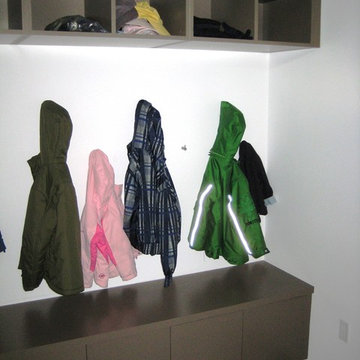
This mud room for the kids' boots and coats give them a way to enter the house clean. Photography by Greg Hoppe.
Example of a large minimalist concrete floor single front door design in Los Angeles with white walls and a white front door
Example of a large minimalist concrete floor single front door design in Los Angeles with white walls and a white front door
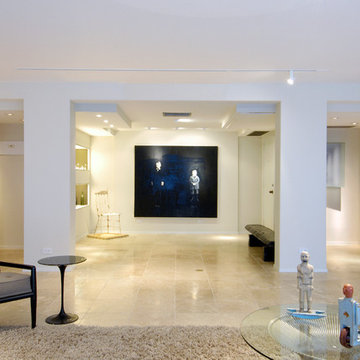
View of the entry foyer. Open hallways to each side of the foyer lead to private spaces. / Photographer: Hal Lum
Inspiration for a mid-sized modern terrazzo floor entryway remodel in Hawaii with white walls and a white front door
Inspiration for a mid-sized modern terrazzo floor entryway remodel in Hawaii with white walls and a white front door
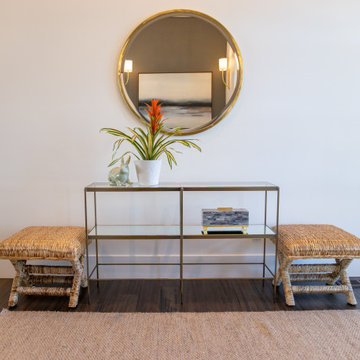
Entry
Entryway - mid-sized modern dark wood floor and brown floor entryway idea in Portland with white walls and a white front door
Entryway - mid-sized modern dark wood floor and brown floor entryway idea in Portland with white walls and a white front door
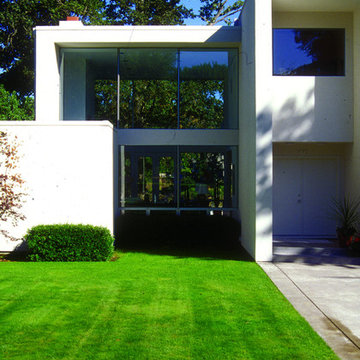
The Borghorst Residence is a "plate-up" remodeling of a modest single story ranch house on a Willamette riverfront lot. The client had grown up in the original house, purchasing the property from his retiring parents. Seeking a break from traditional forms, the new owners supported a clean modernist image employing a partie of solids and voids to define major spatial groupings.
The approach reveals the more public areas that in turn frame a two-story view through the house westward to the river, while private areas are appropriately opened only to the river. This play of opacity and transparency, separated largely by the vertical circulation elements, offers interesting compositional opportunities and a legible clue to the building's organization.
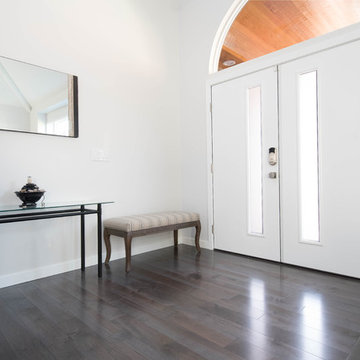
Martinescu Photography
Entryway - mid-sized modern dark wood floor and gray floor entryway idea in Seattle with gray walls and a white front door
Entryway - mid-sized modern dark wood floor and gray floor entryway idea in Seattle with gray walls and a white front door
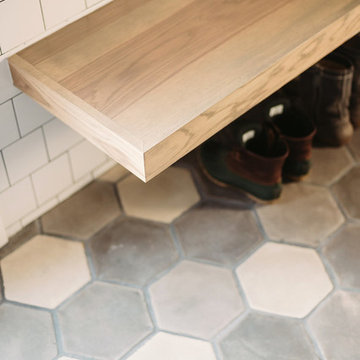
Inspiration for a mid-sized modern concrete floor and black floor entryway remodel in Los Angeles with white walls and a white front door
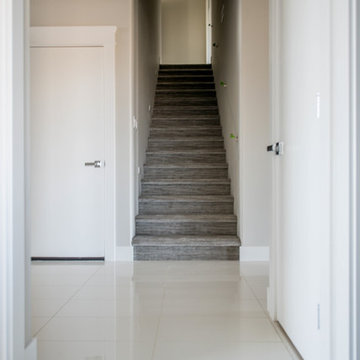
Entryway - small modern porcelain tile and white floor entryway idea in Seattle with gray walls and a white front door
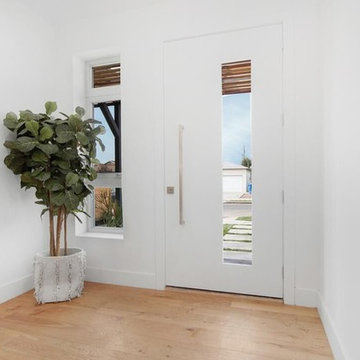
Mid-sized minimalist light wood floor and beige floor entryway photo in Los Angeles with white walls and a white front door
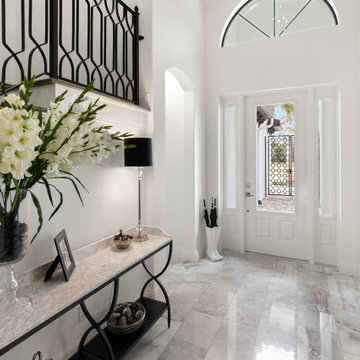
Inspiration for a mid-sized modern marble floor and white floor entryway remodel in Jacksonville with white walls and a white front door
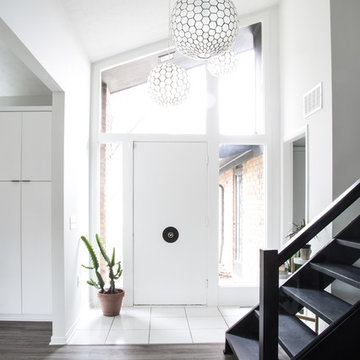
Minimalist vinyl floor, gray floor and vaulted ceiling entryway photo in Cleveland with white walls and a white front door
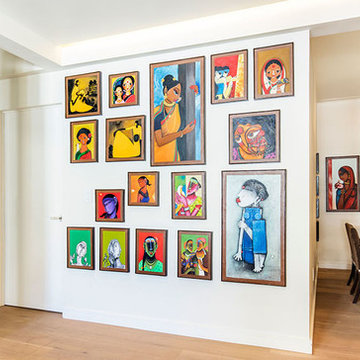
Mid-sized minimalist entryway photo in New York with white walls and a white front door
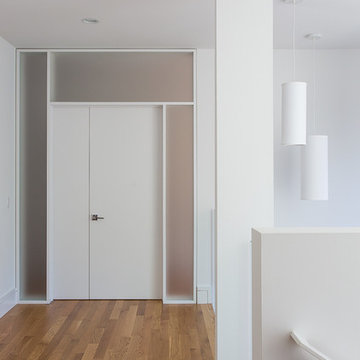
Shawn Lortie Photography
Inspiration for a mid-sized modern medium tone wood floor and brown floor entryway remodel in DC Metro with white walls and a white front door
Inspiration for a mid-sized modern medium tone wood floor and brown floor entryway remodel in DC Metro with white walls and a white front door
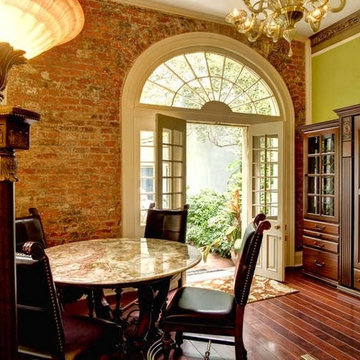
Avera Design
Entryway - large modern medium tone wood floor entryway idea in New Orleans with green walls and a white front door
Entryway - large modern medium tone wood floor entryway idea in New Orleans with green walls and a white front door
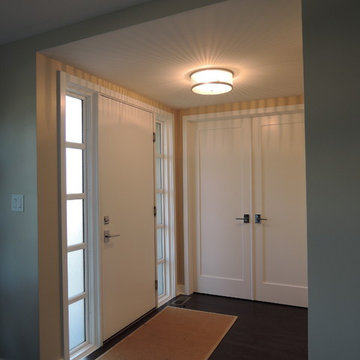
Inside the home the color palette shifts to dark wood floors with bright white trim and warm muted wall colors. Frosted glass sidelights lets light into Entry Hall while preserving privacy.
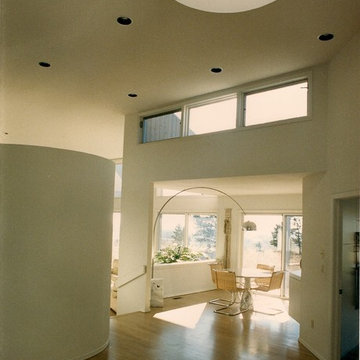
You are looking at the most geometric space in the interior. Of note is the variation in ceiling height, the angled wall to the right that expands the visitor's entry experience, the round form to the left that allows one two circulation paths (private and public), the round skylight and clerestory beyond. The home is also multi-level with it's sunken Great Room barely visible to the rear.
arch@jkadesign.net
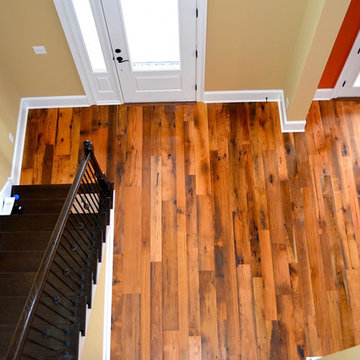
Made from 100-percent reclaimed wood joists, rafters, granary boards, and siding and floor boards found in old barns and wooden structures in the American East and Midwest, hit-skip oak provides a sturdy, hard-wearing surface that’s perfect for kids and pets.
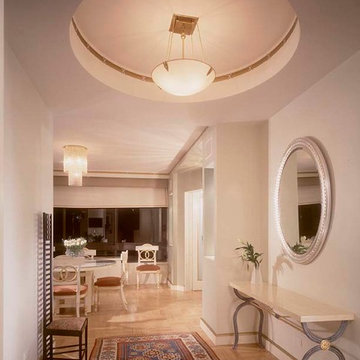
The entry foyer features a hallway with a raised and dropped ceiling, distinguishing the area from the dining room. A mirror, antique oriental runner, custom console and Mackintosh Hill House chair vignette adds to create this entry destination. point.
Modern Entryway with a White Front Door Ideas
7





