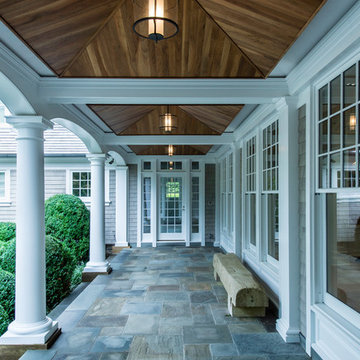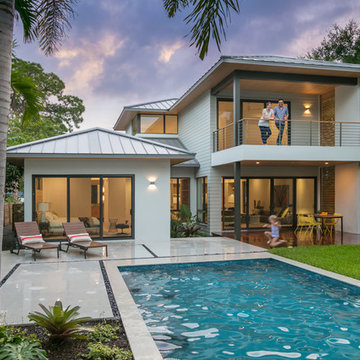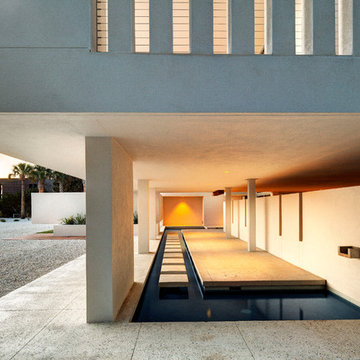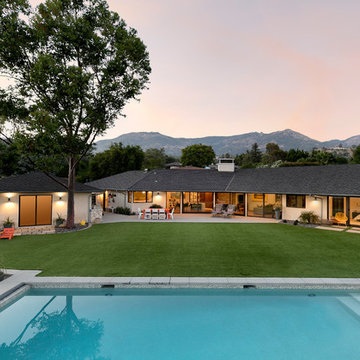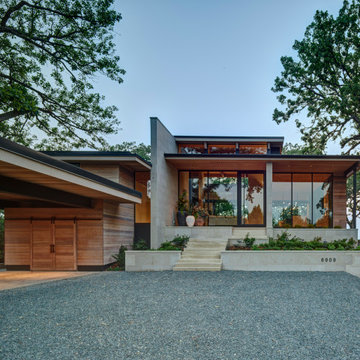Modern Exterior Home Ideas
Refine by:
Budget
Sort by:Popular Today
21 - 40 of 1,537 photos
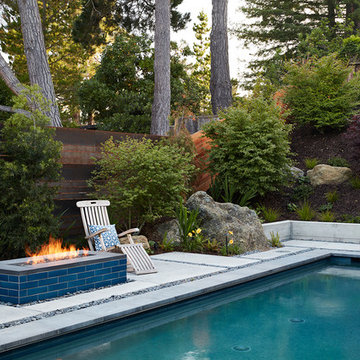
Klopf Architecture, Arterra Landscape Architects and Henry Calvert of Calvert Ventures Designed and built a new warm, modern, Eichler-inspired, open, indoor-outdoor home on a deeper-than-usual San Mateo Highlands property where an original Eichler house had burned to the ground.
The owners wanted multi-generational living and larger spaces than the original home offered, but all parties agreed that the house should respect the neighborhood and blend in stylistically with the other Eichlers. At first the Klopf team considered re-using what little was left of the original home and expanding on it. But after discussions with the owner and builder, all parties agreed that the last few remaining elements of the house were not practical to re-use, so Klopf Architecture designed a new home that pushes the Eichler approach in new directions.
One disadvantage of Eichler production homes is that the house designs were not optimized for each specific lot. A new custom home offered the team a chance to start over. In this case, a longer house that opens up sideways to the south fit the lot better than the original square-ish house that used to open to the rear (west). Accordingly, the Klopf team designed an L-shaped “bar” house with a large glass wall with large sliding glass doors that faces sideways instead of to the rear like a typical Eichler. This glass wall opens to a pool and landscaped yard designed by Arterra Landscape Architects.
Driving by the house, one might assume at first glance it is an Eichler because of the horizontality, the overhanging flat roof eaves, the dark gray vertical siding, and orange solid panel front door, but the house is designed for the 21st Century and is not meant to be a “Likeler.” You won't see any posts and beams in this home. Instead, the ceiling decking is a western red cedar that covers over all the beams. Like Eichlers, this cedar runs continuously from inside to out, enhancing the indoor / outdoor feeling of the house, but unlike Eichlers it conceals a cavity for lighting, wiring, and insulation. Ceilings are higher, rooms are larger and more open, the master bathroom is light-filled and more generous, with a separate tub and shower and a separate toilet compartment, and there is plenty of storage. The garage even easily fits two of today's vehicles with room to spare.
A massive 49-foot by 12-foot wall of glass and the continuity of materials from inside to outside enhance the inside-outside living concept, so the owners and their guests can flow freely from house to pool deck to BBQ to pool and back.
During construction in the rough framing stage, Klopf thought the front of the house appeared too tall even though the house had looked right in the design renderings (probably because the house is uphill from the street). So Klopf Architecture paid the framer to change the roofline from how we had designed it to be lower along the front, allowing the home to blend in better with the neighborhood. One project goal was for people driving up the street to pass the home without immediately noticing there is an "imposter" on this lot, and making that change was essential to achieve that goal.
This 2,606 square foot, 3 bedroom, 3 bathroom Eichler-inspired new house is located in San Mateo in the heart of the Silicon Valley.
Klopf Architecture Project Team: John Klopf, AIA, Klara Kevane
Landscape Architect: Arterra Landscape Architects
Contractor: Henry Calvert of Calvert Ventures
Photography ©2016 Mariko Reed
Location: San Mateo, CA
Year completed: 2016
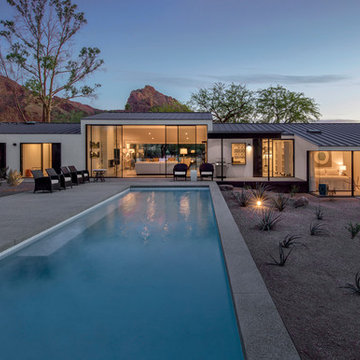
Architecture and Construction by The Construction Zone, LTD.
photo: Bill Timmerman
Example of a minimalist exterior home design in Phoenix
Example of a minimalist exterior home design in Phoenix
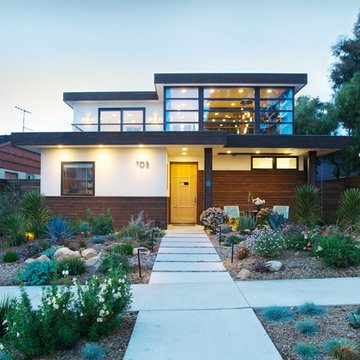
Example of a large minimalist white two-story wood flat roof design in Orange County
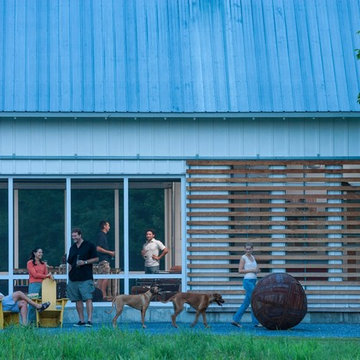
Example of a large minimalist white two-story mixed siding exterior home design in Burlington with a metal roof
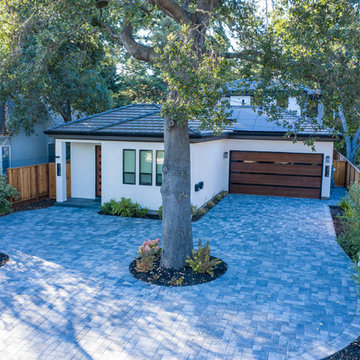
Mid-sized modern white two-story stucco house exterior idea in San Francisco with a hip roof and a shingle roof
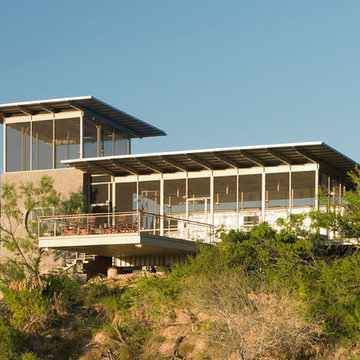
Paul Bardagjy
Small minimalist gray two-story metal exterior home photo in Austin
Small minimalist gray two-story metal exterior home photo in Austin
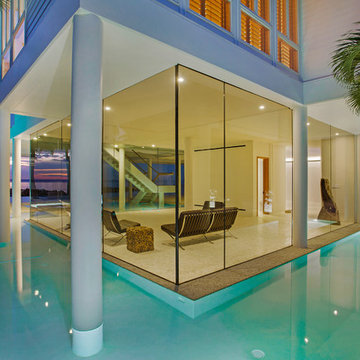
Ryan Gamma Photography
Example of a minimalist white two-story exterior home design in Tampa with a hip roof
Example of a minimalist white two-story exterior home design in Tampa with a hip roof
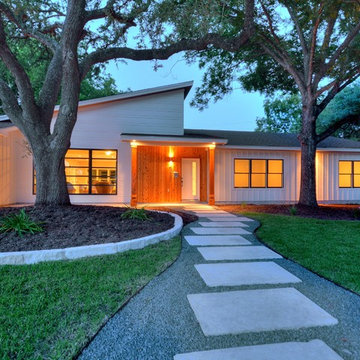
Guillermo with LECASA Homes
Minimalist white one-story wood exterior home photo in Austin
Minimalist white one-story wood exterior home photo in Austin
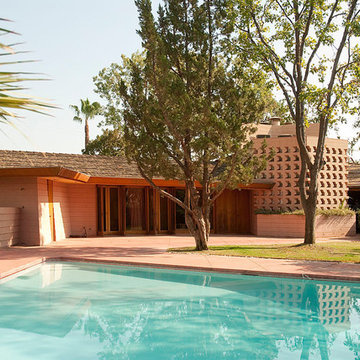
Across the pool to the Kitchen and family wing, by Paul Kiler 2009
Example of a minimalist exterior home design in Los Angeles
Example of a minimalist exterior home design in Los Angeles
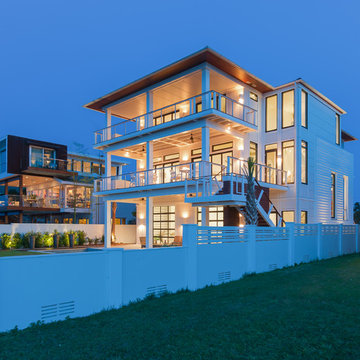
Rick Ricozzi Photography
Example of a minimalist exterior home design in Wilmington
Example of a minimalist exterior home design in Wilmington
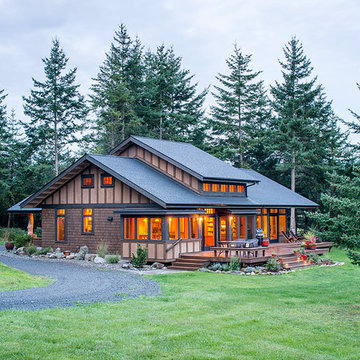
Will Austin
Example of a large minimalist brown two-story wood exterior home design in Seattle
Example of a large minimalist brown two-story wood exterior home design in Seattle
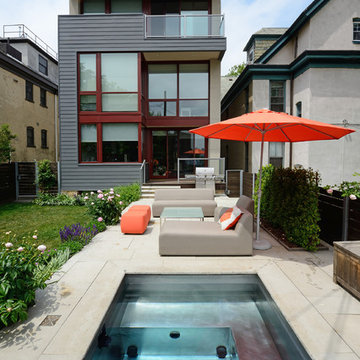
Unmatched sophistication on Castle Point Terrace with world class New York City and Hudson River views. The innovative design of this unique home incorporates mid-century design characteristics for the 21st century; harmonious indoor/outdoor flow, expert use of organic materials & smart, elegant built-in cabinetry. Designed & built by award-winning Hoboken architect, John Nastasi, 907 Castle Point is in a class of its own. The sun-filled kitchen features a large Calacatta marble island with Wolf, SubZero and Viking appliances, built-in Mahogany banquette and distinctive pine ceilings. Completing the parlor floor is the formal living room, family room with built in entertainment center and convenient powder room. The rear yard, an extension of the living space, features an Ipé deck with glass railings, flamed limestone patio, pristine lawn, irrigated all season garden and a unique stainless steel plunge pool.
Steel stair case leads to the garden level offering a private bedroom/office with powder room that is easily converted to a full bath for the perfect in-law or au pair suite. The top floor master retreat features dramatic windows, en-suite terrace, gas fireplace and sitting room with built-in mahogany wet bar. Rivaling many spas, the master bathroom features timeless teak vanity, oversized walk-in shower and freestanding concrete soaking tub with dramatic 3form organics backdrop.
Additional fine details through this extraordinary home include 5+ bedrooms, 3 full baths , 2 half baths, hand scraped walnut floors, radiant heated floors throughout, security system with cameras, Elan sound system, blackout and sheer window treatments, recessed gallery lighting, floor outlets, full laundry room with laundry chute, and multi-zone HVAC system. Welcoming you at the end of Castle Point Terrace is Hoboken’s Elysian Park as well as easy access to NYC bus, ferry and private rental parking garages.
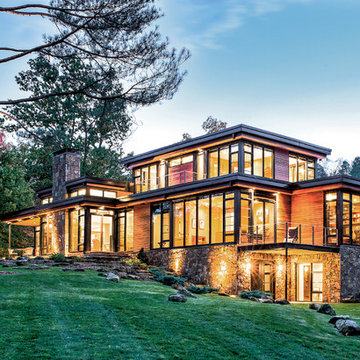
Modern residential architecture featuring Windsor Pinnacle wood clad windows and patio doors with black clad exteriors and (after-market) black painted interiors.
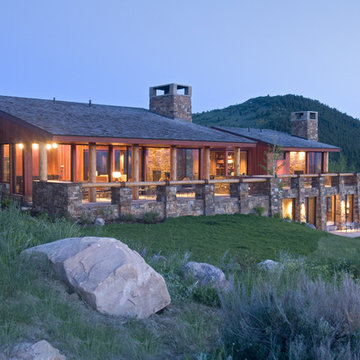
This custom residence exploits its southern exposure with a daylight basement that opens out to unencumbered mountain views. Interior finishes such as inlaid wood ceilings, Oklahoma sandstone masonry, and log wrapped steel columns, carry the ubiquitous natural tones of the site into the interior with a refined touch. Designed by Ward+Blake Architects in Jackson, Wyoming.
Photo Credit: Douglas Kahn
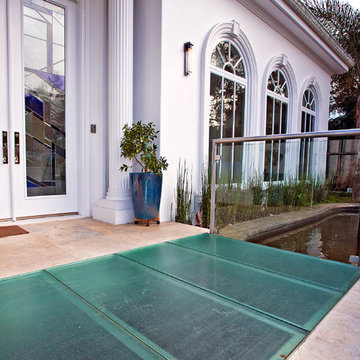
A custom home by Mega Builders ( http://www.megabuilders.com), a Southern California firm that specializes in high-end residences and whole house remodeling projects in the Los Angeles metro area.
Modern Exterior Home Ideas
2






