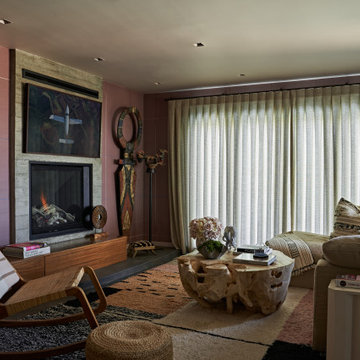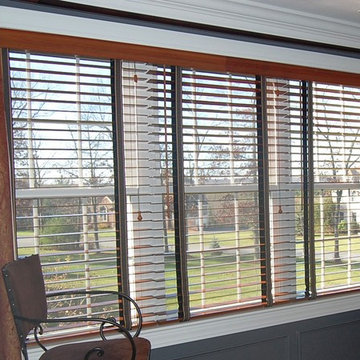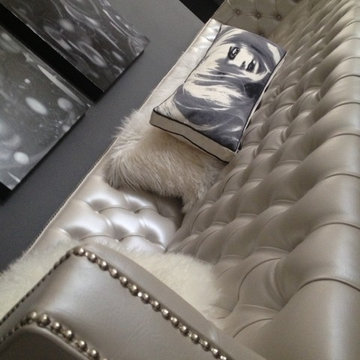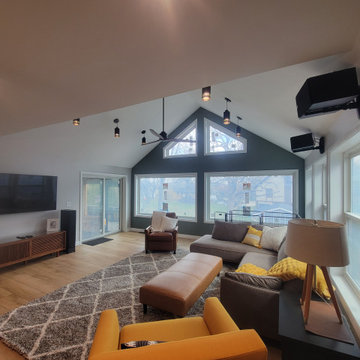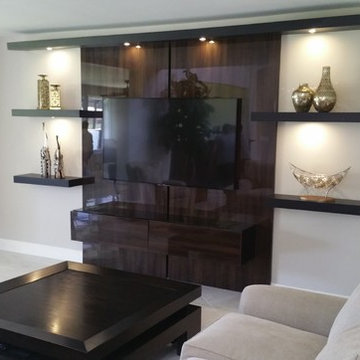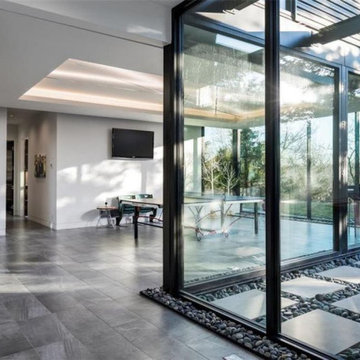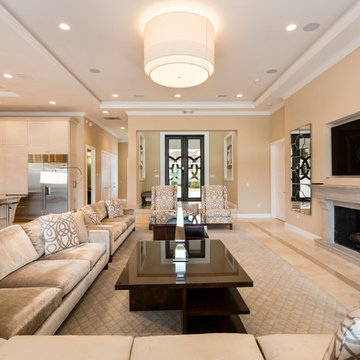Modern Family Room Ideas
Refine by:
Budget
Sort by:Popular Today
141 - 160 of 58,351 photos
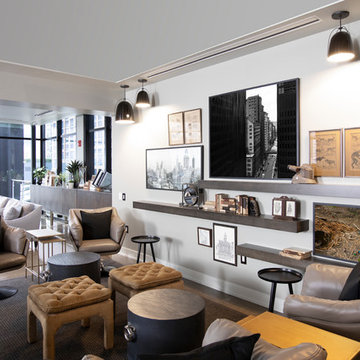
Inspiration for a large modern loft-style family room remodel in Chicago with white walls
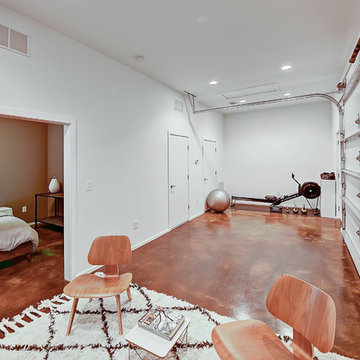
Example of a minimalist open concept concrete floor game room design in Jacksonville with white walls
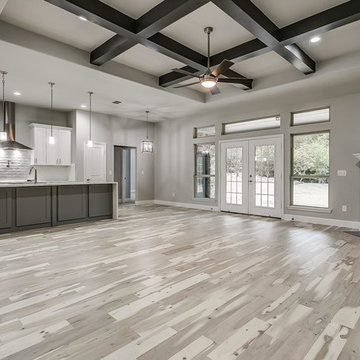
This boutique builder contacted me when the home was just a blueprint and asked me to select finishes that were within budget and on trend for the Ft. Worth area. We worked together to create an appealing palette buyers are looking for in a move in ready home.
Credit: laParis Investments, LLC
Find the right local pro for your project
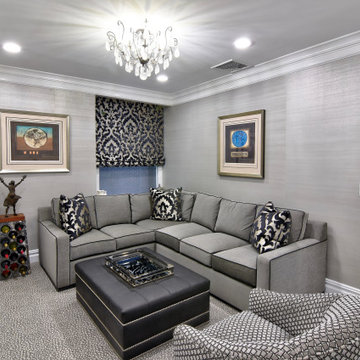
Julie Brimberg Photography
Family room - large modern enclosed carpeted and multicolored floor family room idea in New York with gray walls, no fireplace and a media wall
Family room - large modern enclosed carpeted and multicolored floor family room idea in New York with gray walls, no fireplace and a media wall
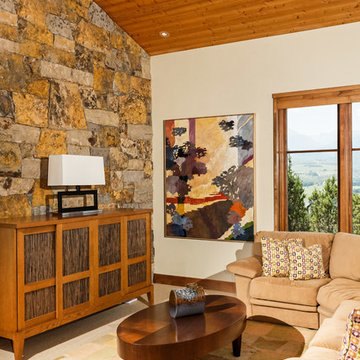
Kids always need a place to go to watch tv, play and make a mess and this space fits the bill. On the lower level, this room is a great retreat for adults and kids alike.
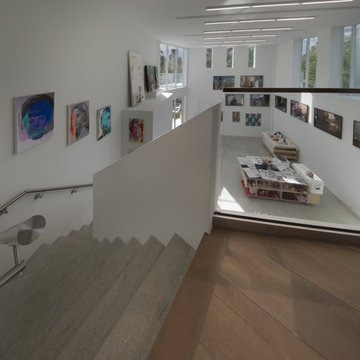
Gulf Building completed this two-story custom guest home and art studio in Fort Lauderdale, Florida. Featuring a contemporary, natural feel, this custom home with over 8,500 square feet contains four bedrooms, four baths,and a natural light art studio. This home is known to family and friends as “HATS” House Across the Street
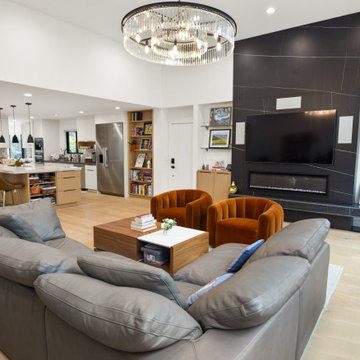
Large minimalist open concept light wood floor and yellow floor family room photo in San Francisco with white walls, no fireplace, a stone fireplace and a wall-mounted tv
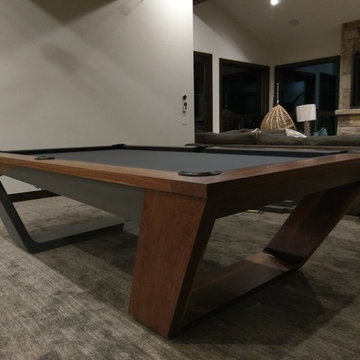
Fluid lines and visual contours create a remarkably uncomplicated spirit and aerodynamism
in the Avettore, a magnum opus of effortless elegance that is the ultimate expression of “less is more.”
This design allows for a vividly grounded piece to be forged into a substantial tour de force.
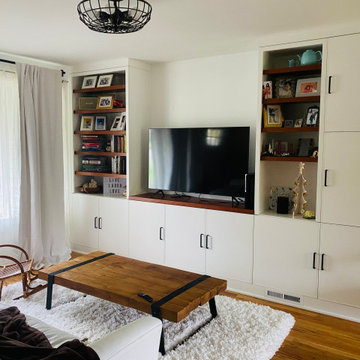
Entertainment Center
Designer – Tim Moser
Cabinet Maker – Sollera Fine Cabinetry
Door Style – Hereford
Wood Species – Maple Painted "Iceberg"
Desktop & Shelves – Cherry w/ Natural Stain
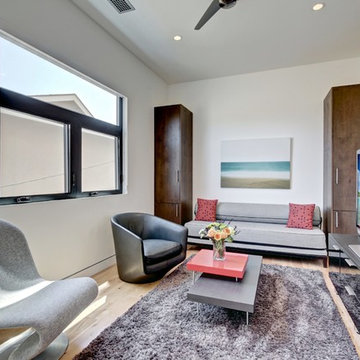
Houzpix.com
Inspiration for a modern family room remodel in Orange County with white walls
Inspiration for a modern family room remodel in Orange County with white walls
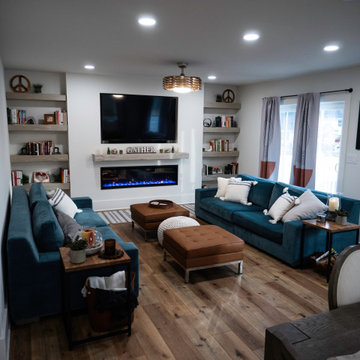
Inspiration for a mid-sized modern open concept laminate floor and brown floor family room remodel in Philadelphia with gray walls
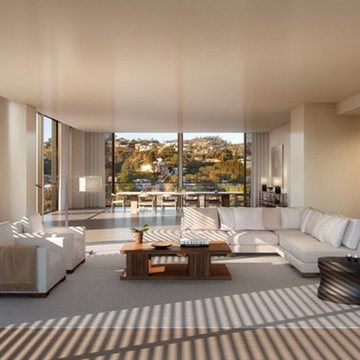
The West Hollywood @editionhotels and Residences was conceived by @ianschrager and designed by @johnpawson by looking to the surrounding neighborhood and the larger city for inspiration: open spaces, sweeping views framed in modern, textural materials like concrete and teak. The influence of Pawson extends beyond the architecture and into the finishing details, he designed everything from the building's custom siding to the bronze FSB hardware on the doors. The result is the brand new FSB Lever 1242 (and 1243 with return).
Explore all the FSB Levers: http://bit.ly/FSB-Levers
Renderings: @dboxglobal

Sponsored
Westerville, OH
Fresh Pointe Studio
Industry Leading Interior Designers & Decorators | Delaware County, OH
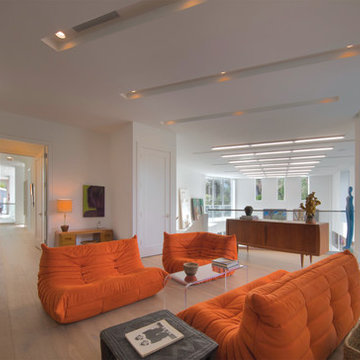
Gulf Building completed this two-story custom guest home and art studio in Fort Lauderdale, Florida. Featuring a contemporary, natural feel, this custom home with over 8,500 square feet contains four bedrooms, four baths,and a natural light art studio. This home is known to family and friends as “HATS” House Across the Street
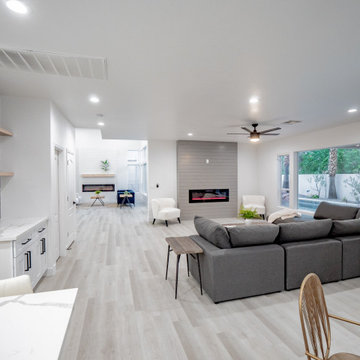
Inspiration for a mid-sized modern open concept laminate floor and gray floor family room remodel in Las Vegas with white walls, a standard fireplace and a shiplap fireplace
Modern Family Room Ideas
8






