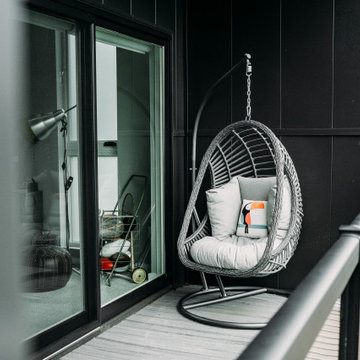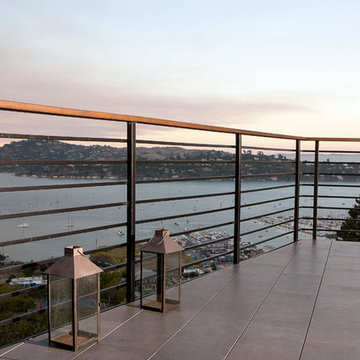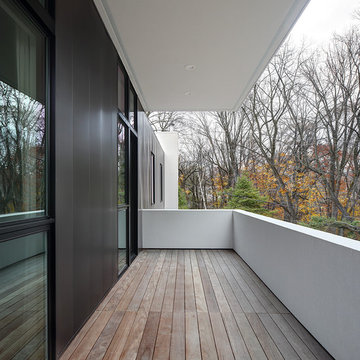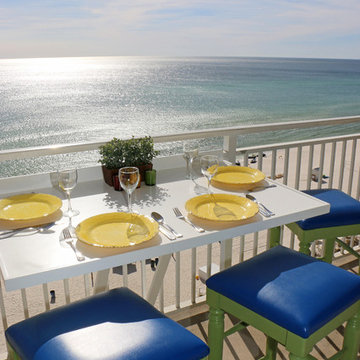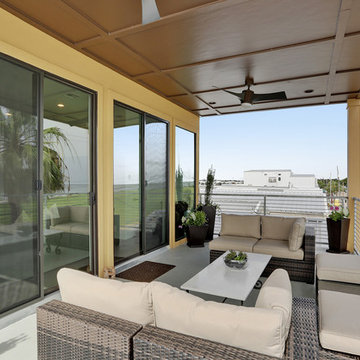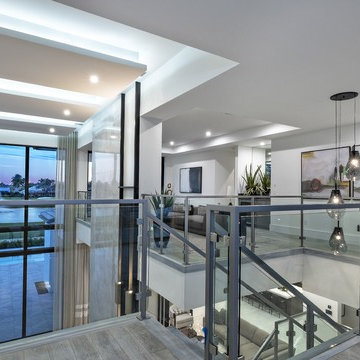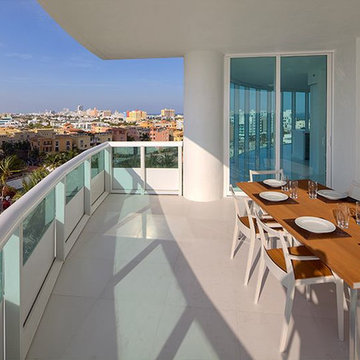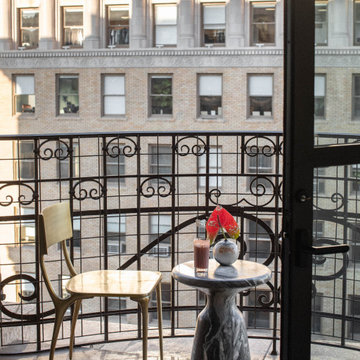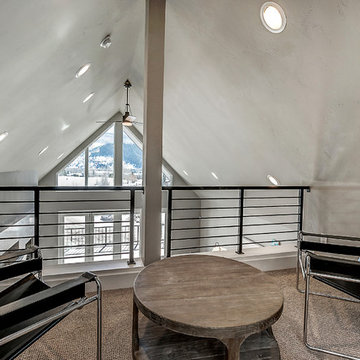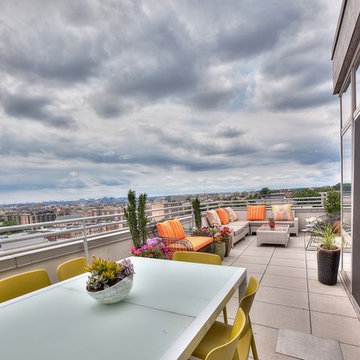Modern Gray Balcony Ideas
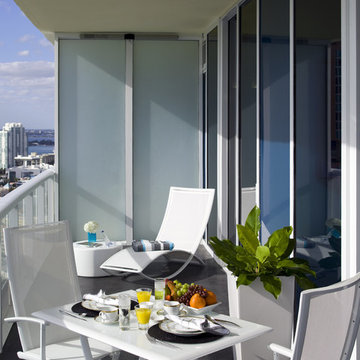
Photo shoot by professional photographer Ken Hayden
Inspiration for a modern balcony remodel in Miami
Inspiration for a modern balcony remodel in Miami
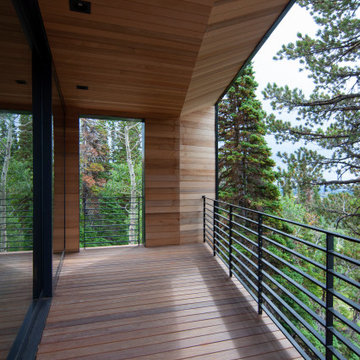
Inspiration for a modern metal railing balcony remodel in Salt Lake City with a roof extension
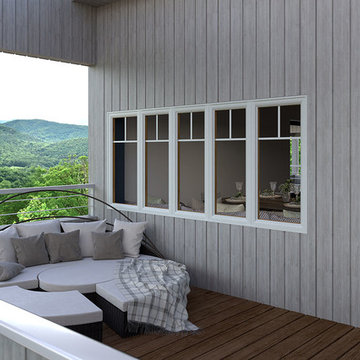
Balcony - large modern mixed material railing balcony idea in Indianapolis with a roof extension
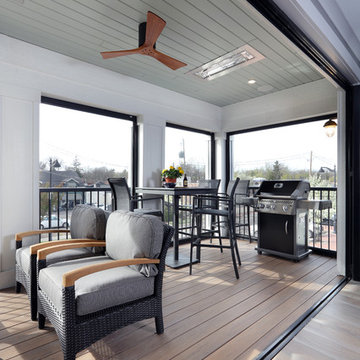
The second level of the Croswell live and work space includes the Design Studio as well as a large board room complete with bi-folding doors which open up to reveal the fully screened outdoor living space. Phantom dual-application motorized screens with vinyl, double the size of the board room while transforming it into a place of inspiration and enjoyment.
Photo credit: M-Buck Studio
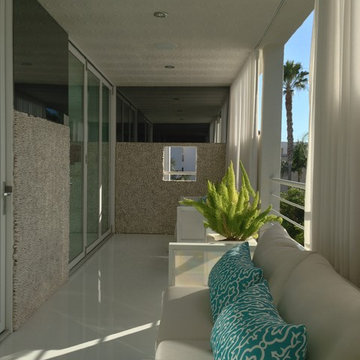
jamesdentondesign
Inspiration for a mid-sized modern balcony container garden remodel in San Diego with a roof extension
Inspiration for a mid-sized modern balcony container garden remodel in San Diego with a roof extension
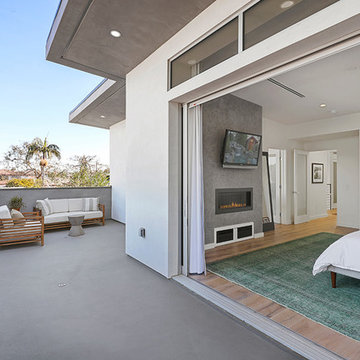
Pocket doors from master Bedroom to Exterior space
Inspiration for a large modern balcony remodel in Los Angeles with no cover
Inspiration for a large modern balcony remodel in Los Angeles with no cover

Our long-time clients wanted a bit of outdoor entertainment space at their Boston penthouse, and while there were some challenges due to location and footprint, we agreed to help. The views are amazing as this space overlooks the harbor and Boston’s bustling Seaport below. With Logan Airport just on the other side of the Boston Harbor, the arriving jets are a mesmerizing site as their lights line up in preparation to land.
The entire space we had to work with is less than 10 feet wide and 45 feet long (think bowling-alley-lane dimensions), so we worked extremely hard to get as much programmable space as possible without forcing any of the areas. The gathering spots are delineated by granite and IPE wood floor tiles supported on a custom pedestal system designed to protect the rubber roof below.
The gas grill and wine fridge are installed within a custom-built IPE cabinet topped by jet-mist granite countertops. This countertop extends to a slightly-raised bar area for the ultimate view beyond and terminates as a waterfall of granite meets the same jet-mist floor tiles… custom-cut and honed to match, of course.
Moving along the length of the space, the floor transitions from granite to wood, and is framed by sculptural containers and plants. Low-voltage lighting warms the space and creates a striking display that harmonizes with the city lights below. Once again, the floor transitions, this time back to granite in the seating area consisting of two counter-height chairs.
"This purposeful back-and-forth of the floor really helps define the space and our furniture choices create these niches that are both aesthetically pleasing and functional.” - Russell
The terrace concludes with a large trough planter filled with ornamental grasses in the summer months and a seasonal holiday arrangements throughout the winter. An ‘L’-shaped couch offers a spot for multiple guests to relax and take in the sounds of a custom sound system — all hidden and out of sight — which adds to the magical feel of this ultimate night spot.
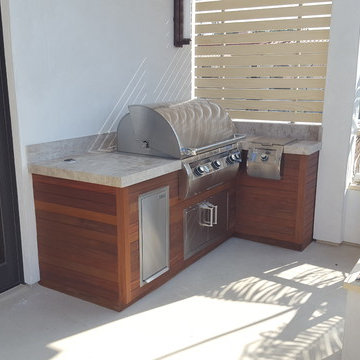
Custom fit for balcony
Inspiration for a modern balcony remodel in Los Angeles
Inspiration for a modern balcony remodel in Los Angeles
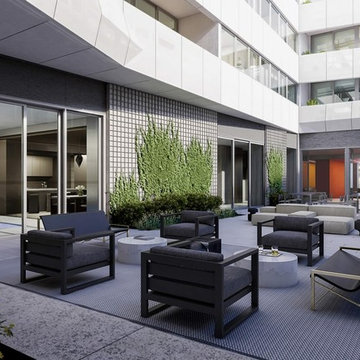
67 unique floor plans, 18 floors, and 2 residential towers mean options ... Each residence offers something unique to discover. Courtyard-facing homes enjoy verdant views in every season. Angular corner unit windows overlook a dynamic intersection of street life. Studios are sprawling, duplexes boast custom stairwells, and South Tower residents revel in a boutique atmosphere ... With one tower in Gramercy and the other reaching into Flatiron, 121 E 22ND sits at the crossing of Manhattan’s most coveted neighborhoods. Acclaimed restaurants, designer shops, and entertainment options for all ages provide endless ways to shift from day into night. Starting at $ 1,500,000 USD.
* This property is subject to change of value and confirmation of availability without previous notice. The informative data should be confirmed by documents provided by the owner or official authorities.
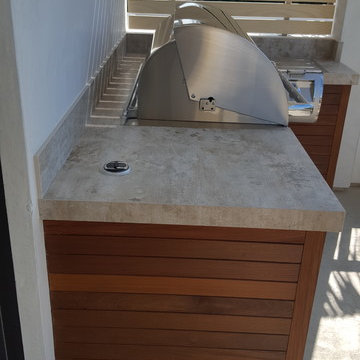
Counter top - Neolith: Concrete Taupe color.
Example of a minimalist balcony design in Los Angeles
Example of a minimalist balcony design in Los Angeles
Modern Gray Balcony Ideas
1






