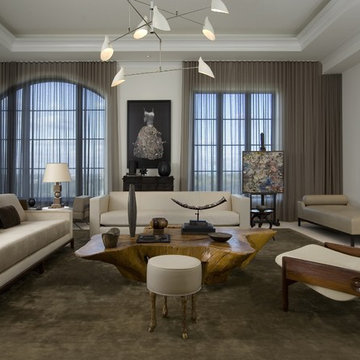Modern Gray Home Design Ideas

The simple volumes of this urban lake house give a nod to the existing 1940’s weekend cottages and farmhouses contained in the mature neighborhood on White Rock Lake. The concept is a modern twist on the vernacular within the area by incorporating the use of modern materials such as concrete, steel, and cable. ©Shoot2Sell Photography

Composition #328 is an arrangement made up of a tv unit, fireplace, bookshelves and cabinets. The structure is finished in matt bianco candido lacquer. Glass doors are also finished in bianco candido lacquer. A bioethanol fireplace is finished in Silver Shine stone. On the opposite wall the Style sideboard has doors shown in coordinating Silver Shine stone with a frame in bianco candido lacquer.

Inspiration for a mid-sized modern galley concrete floor open concept kitchen remodel in San Francisco with an undermount sink, black cabinets, black backsplash, stone slab backsplash, stainless steel appliances, an island and flat-panel cabinets

In our world of kitchen design, it’s lovely to see all the varieties of styles come to life. From traditional to modern, and everything in between, we love to design a broad spectrum. Here, we present a two-tone modern kitchen that has used materials in a fresh and eye-catching way. With a mix of finishes, it blends perfectly together to create a space that flows and is the pulsating heart of the home.
With the main cooking island and gorgeous prep wall, the cook has plenty of space to work. The second island is perfect for seating – the three materials interacting seamlessly, we have the main white material covering the cabinets, a short grey table for the kids, and a taller walnut top for adults to sit and stand while sipping some wine! I mean, who wouldn’t want to spend time in this kitchen?!
Cabinetry
With a tuxedo trend look, we used Cabico Elmwood New Haven door style, walnut vertical grain in a natural matte finish. The white cabinets over the sink are the Ventura MDF door in a White Diamond Gloss finish.
Countertops
The white counters on the perimeter and on both islands are from Caesarstone in a Frosty Carrina finish, and the added bar on the second countertop is a custom walnut top (made by the homeowner!) with a shorter seated table made from Caesarstone’s Raw Concrete.
Backsplash
The stone is from Marble Systems from the Mod Glam Collection, Blocks – Glacier honed, in Snow White polished finish, and added Brass.
Fixtures
A Blanco Precis Silgranit Cascade Super Single Bowl Kitchen Sink in White works perfect with the counters. A Waterstone transitional pulldown faucet in New Bronze is complemented by matching water dispenser, soap dispenser, and air switch. The cabinet hardware is from Emtek – their Trinity pulls in brass.
Appliances
The cooktop, oven, steam oven and dishwasher are all from Miele. The dishwashers are paneled with cabinetry material (left/right of the sink) and integrate seamlessly Refrigerator and Freezer columns are from SubZero and we kept the stainless look to break up the walnut some. The microwave is a counter sitting Panasonic with a custom wood trim (made by Cabico) and the vent hood is from Zephyr.

Inspiration for a mid-sized modern formal and enclosed dark wood floor and black floor living room remodel in DC Metro with gray walls and no fireplace
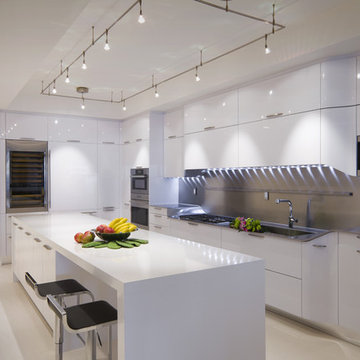
Interior Design by Toby Zack
Inspiration for a modern kitchen remodel in Miami with stainless steel appliances
Inspiration for a modern kitchen remodel in Miami with stainless steel appliances
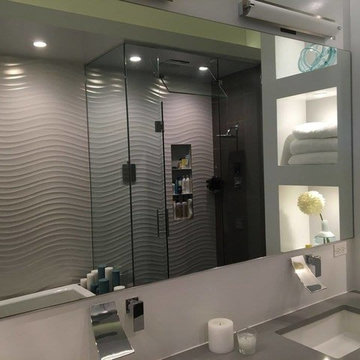
Mid-sized minimalist master beige tile, gray tile and porcelain tile porcelain tile bathroom photo in San Diego with a one-piece toilet, gray walls and an undermount sink

Inspiration for a mid-sized modern gray two-story wood house exterior remodel in Other with a shed roof and a metal roof
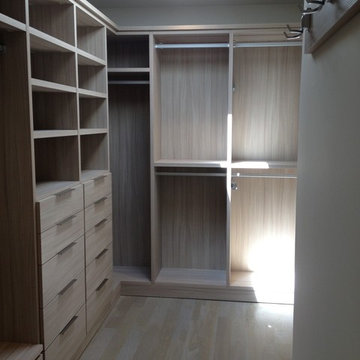
Cassini Beach Master Closet w Sliding Glass Doors
Minimalist closet photo in San Francisco
Minimalist closet photo in San Francisco

Mid-sized minimalist 3/4 white tile and subway tile porcelain tile, black floor and single-sink bathroom photo in Seattle with shaker cabinets, medium tone wood cabinets, a two-piece toilet, white walls, an undermount sink, quartz countertops, white countertops, a niche and a built-in vanity
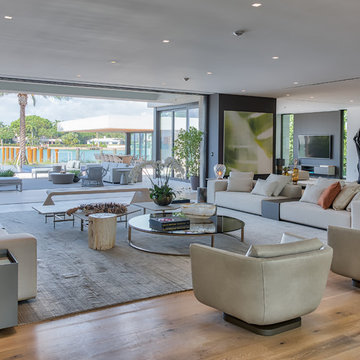
Example of a minimalist formal and open concept light wood floor and brown floor living room design in Miami with white walls
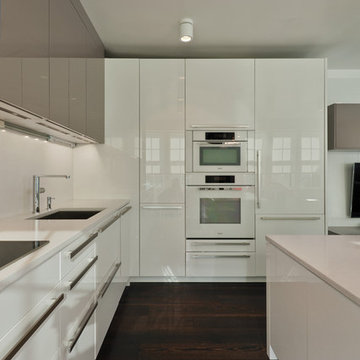
Modern and clean lines were the inspiration to this design. The one bedroom condo in Cambridge allowed a lot of natural lighting in this space to really allow the high gloss to expose it's true beauty. A few of the man things that make this design unique would be; the frosty white Miele appliances to match the finish of the cabinets and the overall clean lines and modern touch this space offers.

Small minimalist 3/4 black tile and porcelain tile porcelain tile and white floor alcove shower photo in Dallas with gray cabinets, quartz countertops, white countertops, a two-piece toilet, white walls, an undermount sink, a hinged shower door and recessed-panel cabinets
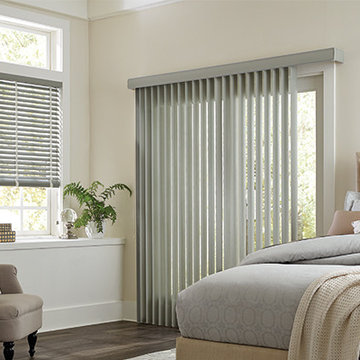
Bedroom Ideas -
Gray vinyl vertical blinds from Graber - fabric vertical blinds, sheer vertical blinds or vinyl vertical blinds. The vanes have nearly 200 colors and patterns to fit any home decor idea. Vertical blinds can be paired with horizontal blinds that match the same color and style. Linear beauty with functional charm. Window treatment ideas for bedroom sliding door.
Windows Dressed Up window treatment store featuring blinds, shutters and shades in Denver services the metro area, including Parker, Castle Rock, Boulder, Evergreen, Broomfield, Lakewood, Aurora, Thornton, Centennial, Littleton, Highlands Ranch, Arvada, Golden, Westminster, Lone Tree, Greenwood Village, Wheat Ridge.
Graber photo of bedroom ideas - gray vinyl vertical blinds on sliding glass door.

Pantry in modern french country home renovation.
Kitchen pantry - large modern dark wood floor and brown floor kitchen pantry idea in Minneapolis with a farmhouse sink, beaded inset cabinets, white cabinets, quartzite countertops, white backsplash, stainless steel appliances, an island and white countertops
Kitchen pantry - large modern dark wood floor and brown floor kitchen pantry idea in Minneapolis with a farmhouse sink, beaded inset cabinets, white cabinets, quartzite countertops, white backsplash, stainless steel appliances, an island and white countertops
Inspiration for a mid-sized modern 3/4 gray tile and porcelain tile porcelain tile and gray floor bathroom remodel in San Francisco with gray cabinets, a one-piece toilet, gray walls, an undermount sink, quartz countertops, a hinged shower door and gray countertops

Modern white kitchen with white slab cabinets, white oak floors, Western Window Systems, waterfall edge marble island.
Photo by Bart Edson
Example of a large minimalist light wood floor and beige floor eat-in kitchen design in San Francisco with an undermount sink, flat-panel cabinets, white cabinets, marble countertops, paneled appliances, an island, white countertops and window backsplash
Example of a large minimalist light wood floor and beige floor eat-in kitchen design in San Francisco with an undermount sink, flat-panel cabinets, white cabinets, marble countertops, paneled appliances, an island, white countertops and window backsplash

This primary suite bedroom has a coffered ceiling, a see-through fireplace, and vaulted ceiling with a custom chandelier.
Large minimalist master medium tone wood floor and brown floor bedroom photo in Phoenix with gray walls, a two-sided fireplace and a stone fireplace
Large minimalist master medium tone wood floor and brown floor bedroom photo in Phoenix with gray walls, a two-sided fireplace and a stone fireplace
Modern Gray Home Design Ideas
2


























