All Fireplace Surrounds Modern Home Office Ideas
Refine by:
Budget
Sort by:Popular Today
1 - 20 of 355 photos
Item 1 of 3
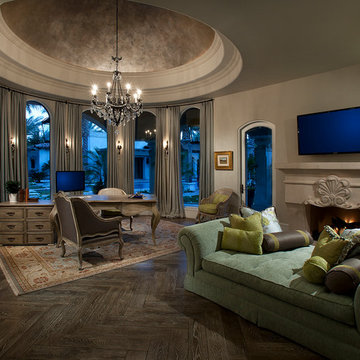
We love the coffered ceiling in this master bedroom sitting area & home office. Talk about a lavish design! We can't get enough of those arched windows, custom window treatments, wall sconces, and chandeliers. We'd definitely be curling up on that chaise lounge in the sitting area in front of the fireplace and mantel with a good book.
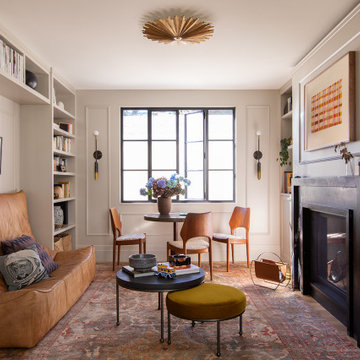
This four-story home underwent a major renovation, centering both sustainability and style. A full dig out created a new lower floor for family visits that opens out onto the grounds, while a roof deck complete with herb garden, fireplace and hot tub offers a more private escape. All four floors are connected both by an elevator and a staircase with a continuous, curved steel and bronze railing. Rainwater collection, photovoltaic and solar thermal systems integrate with the surrounding environment.
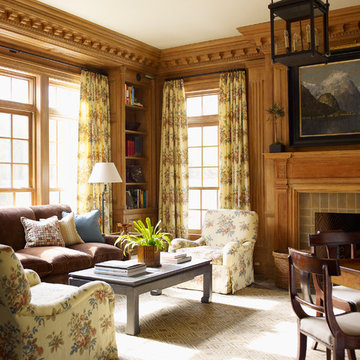
Example of a large minimalist dark wood floor study room design in Bridgeport with brown walls, a standard fireplace and a tile fireplace
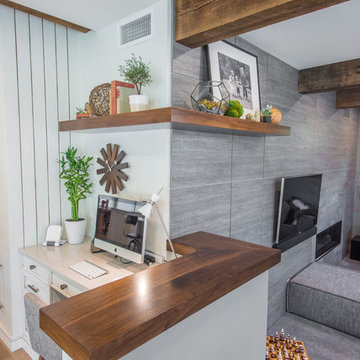
This was a down to the studs interior remodel of a historic home in Boise's North End. Through an extensive Design Phase we opened up the living spaces, relocated and rearranged bathrooms, re-designed the mail level to include an Owner's Suite, and added living space in the attic. The interior of this home had not been touched for a half century and now serves the needs of a growing family with updates from attic to lower level game room.
Credit: Josh Roper - Photos
Credit: U-Rok Designs – Interiors
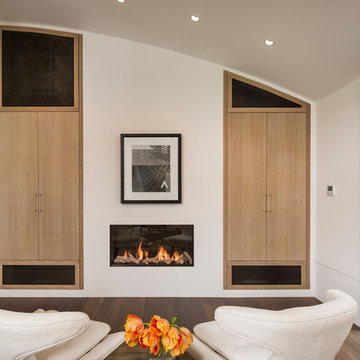
Photo by Michele Wilson
Minimalist freestanding desk dark wood floor study room photo in San Francisco with white walls, a standard fireplace and a plaster fireplace
Minimalist freestanding desk dark wood floor study room photo in San Francisco with white walls, a standard fireplace and a plaster fireplace
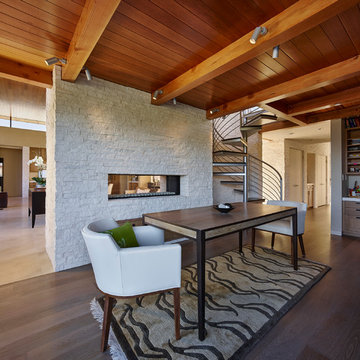
Adrian Gregorutti
Example of a mid-sized minimalist built-in desk light wood floor study room design in San Francisco with beige walls, a ribbon fireplace and a stone fireplace
Example of a mid-sized minimalist built-in desk light wood floor study room design in San Francisco with beige walls, a ribbon fireplace and a stone fireplace
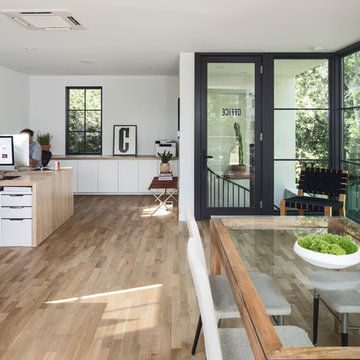
Example of a small minimalist built-in desk light wood floor and white floor home studio design in Austin with white walls, no fireplace and a brick fireplace
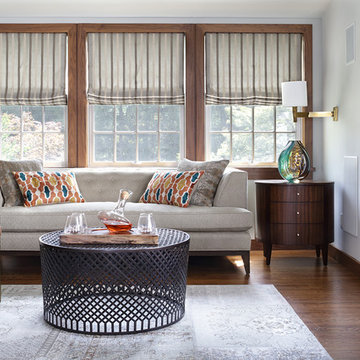
This beautiful contemporary home office was designed for multiple activities. First we needed to provide all of the required office functions from computer and the associated hardware to a beautiful as well as functional desk and credenza. The unusual shape of the ceilings was a design inspiration for the cabinetry. Functional storage installed below open display centers brought together practical and aesthetic components. The furnishings were designed to allow work and relaxation in one space. comfortable sofa and chairs combined in a relaxed conversation area, or a spot for a quick afternoon nap. A built in bar and large screen TV are available for entertaining or lounging by the fire. cleverly concealed storage keeps firewood at hand for this wood-burning fireplace. A beautiful burnished brass light fixture completes the touches of metallic accents.
Peter Rymwid Architectural Photography

Just enough elbow room so that the kids truly have their own space to spread out and study. We didn't have an inkling about Covid-19 when we were planning this space, but WOW...what a life-saver it has been in times of quarantine, distance learning, and beyond! Mixing budget items (i.e.Ikea) with custom details can often be a great use of resources when configuring a space - not everything has to be "designer label" to look good and function well.
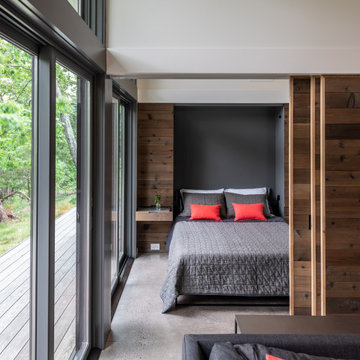
This small weekend cabin designed by the owner is incredibly space-efficient. Hosting 2 bedrooms and 2 baths by sharing a shower and having an office space that doubles as a second bedroom by utilizing a Murphy bed, the modest 7oo SF footprint can comfortably accommodate guests. The outdoor spaces expand the living area with a 400 SF porch and a 200 SF deck that overlooks the river below. Materials were carefully selected to provide sustainable beauty and durability. The siding and decking are Kebony, interior floors are polished concrete (with hydronic heat), the fireplace surround is board-formed concrete (no finish applied), and the built-ins and half of the interior doors are cedar. The other interior doors are painted poplar with a waxed-steel band. A reclaimed pine countertop finishes off the natural steel framework made by a local fabricator. Houseworks provided the doors, built-in cabinetry, and poured-in-place concrete for the fireplace and remote firepit.
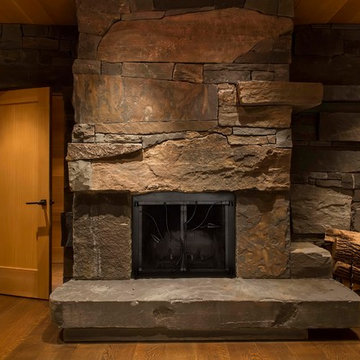
A rustic-modern house designed to grow organically from its site, overlooking a cornfield, river and mountains in the distance. Indigenous stone and wood materials were taken from the site and incorporated into the structure, which was articulated to honestly express the means of construction. Notable features include an open living/dining/kitchen space with window walls taking in the surrounding views, and an internally-focused circular library celebrating the home owner’s love of literature.
Phillip Spears Photographer
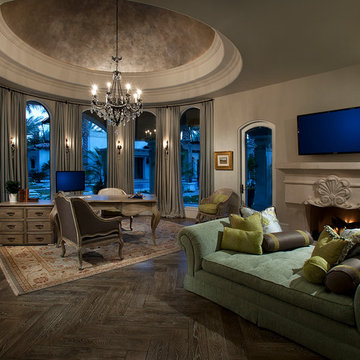
We love this master bedroom and home office, the custom fireplace is certainly calling our names! We also appreciate the arched windows and arched entryways, the wood flooring, wall sconces and the custom fireplace mantel.
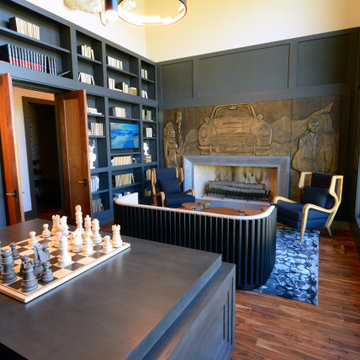
This Study/Library features a large fireplace with a carved mural surround. A wall of bookshelves makes quite the statement and has a secret panel that opens to another storage area. Suede covered walls complete the luxury of this space.
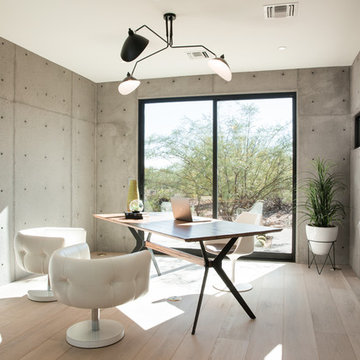
Study
Inspiration for a mid-sized modern freestanding desk light wood floor study room remodel in Phoenix with a two-sided fireplace and a concrete fireplace
Inspiration for a mid-sized modern freestanding desk light wood floor study room remodel in Phoenix with a two-sided fireplace and a concrete fireplace
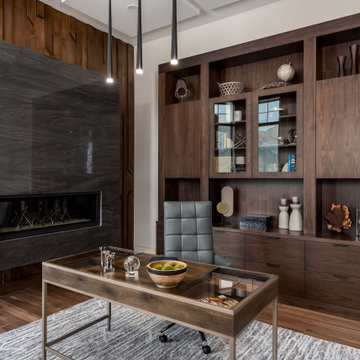
The Matterhorn Home - featured in the Utah Valley Parade of Homes
Study room - large modern freestanding desk dark wood floor, brown floor and coffered ceiling study room idea in Salt Lake City with white walls, a hanging fireplace and a tile fireplace
Study room - large modern freestanding desk dark wood floor, brown floor and coffered ceiling study room idea in Salt Lake City with white walls, a hanging fireplace and a tile fireplace
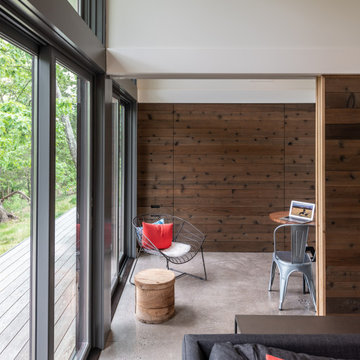
This small weekend cabin designed by the owner is incredibly space-efficient. Hosting 2 bedrooms and 2 baths by sharing a shower and having an office space that doubles as a second bedroom by utilizing a Murphy bed, the modest 7oo SF footprint can comfortably accommodate guests. The outdoor spaces expand the living area with a 400 SF porch and a 200 SF deck that overlooks the river below. Materials were carefully selected to provide sustainable beauty and durability. The siding and decking are Kebony, interior floors are polished concrete (with hydronic heat), the fireplace surround is board-formed concrete (no finish applied), and the built-ins and half of the interior doors are cedar. The other interior doors are painted poplar with a waxed-steel band. A reclaimed pine countertop finishes off the natural steel framework made by a local fabricator. Houseworks provided the doors, built-in cabinetry, and poured-in-place concrete for the fireplace and remote firepit.
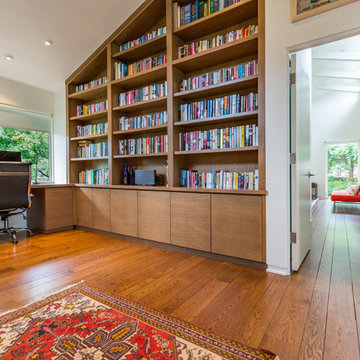
RVP Photography
Mid-sized minimalist built-in desk medium tone wood floor and brown floor home office library photo in Cincinnati with white walls, a standard fireplace and a stone fireplace
Mid-sized minimalist built-in desk medium tone wood floor and brown floor home office library photo in Cincinnati with white walls, a standard fireplace and a stone fireplace
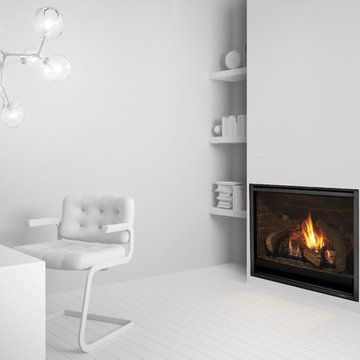
Example of a mid-sized minimalist freestanding desk light wood floor and white floor study room design in Cincinnati with white walls, a standard fireplace and a plaster fireplace
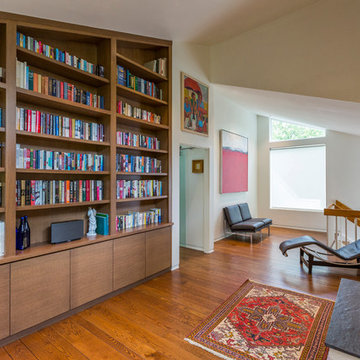
RVP Photography
Inspiration for a mid-sized modern built-in desk medium tone wood floor and brown floor home office library remodel in Cincinnati with white walls, a standard fireplace and a stone fireplace
Inspiration for a mid-sized modern built-in desk medium tone wood floor and brown floor home office library remodel in Cincinnati with white walls, a standard fireplace and a stone fireplace
All Fireplace Surrounds Modern Home Office Ideas
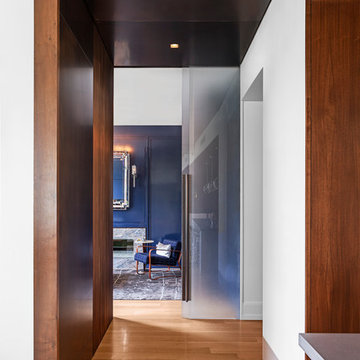
Sliding glass door at home office
Inspiration for a modern built-in desk study room remodel in New York with blue walls, a two-sided fireplace and a stone fireplace
Inspiration for a modern built-in desk study room remodel in New York with blue walls, a two-sided fireplace and a stone fireplace
1





