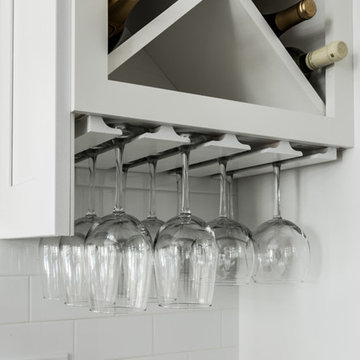Modern Kitchen Ideas
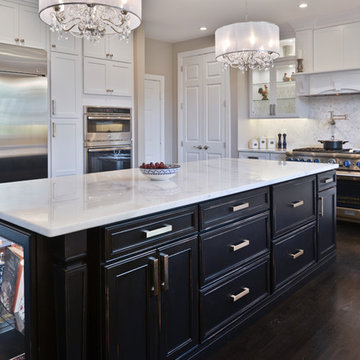
Spacious Modern White Design Brings New Light to Busy Kitchen
For this busy family of Mclean, Virginia, converting a limited kitchen space to a modern kitchen space was a much desired and necessary upgrade. This kitchen space was limited by an adjacent laundry room and family room walls. By relocating the laundry room to the second floor, extra space opened up for the remodeled modern kitchen. Removal of the bearing wall between the kitchen and family room, allowed an increase of daylight into both spaces. The small windows of the previous kitchen and laundry room were replaced with a large picture window to allow maximum daylight to shine from the south side. Relocating the stove from the old island to a back wall and replacing the older island with a beautiful custom stained island provided extra seating capacity and expanded counter space for serving and cooking uses. Added to this gorgeous prize-winning kitchen were double stacked classic white cabinetry with glass display cabinets, along with lots of direct and indirect lighting and gorgeous pendant lights. A 48-inch gas oven range and large scale appliances contributed to this stunning modern kitchen space. New hardwood flooring with espresso low gloss finish created an endless look to the entire first floor space. Life is now grand with this new spacious kitchen space.
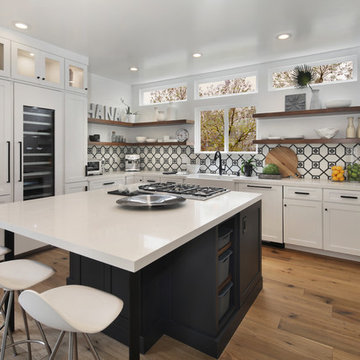
Mid-sized minimalist u-shaped medium tone wood floor and brown floor eat-in kitchen photo in Orange County with a farmhouse sink, shaker cabinets, white cabinets, quartz countertops, multicolored backsplash, cement tile backsplash, paneled appliances, an island and white countertops
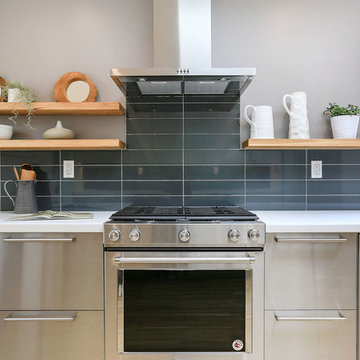
Mid-sized minimalist galley light wood floor and beige floor enclosed kitchen photo in San Francisco with an undermount sink, flat-panel cabinets, white cabinets, black backsplash, glass tile backsplash, stainless steel appliances, no island, quartz countertops and white countertops
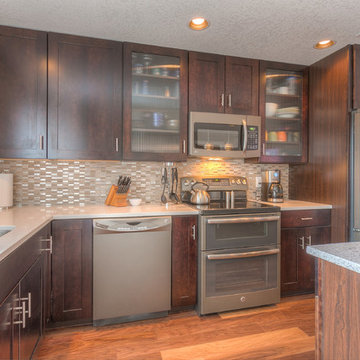
Transitional Townhome
Kansas City, MO
- Transitional Modern Design
- Stacked Slate Fireplace
- Retro Lighting
- Pops of Blue and Orange
Wesley Piercy, Haus of You Photography
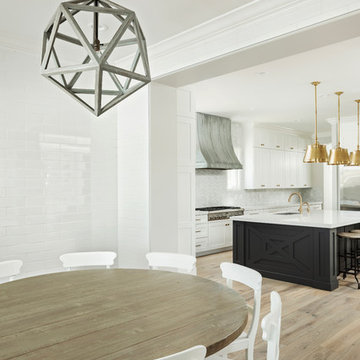
Open Kitchen with large island. Two-tone cabinetry with decorative end panels. White quartz counters with stainless steel hood and brass pendant light fixtures.
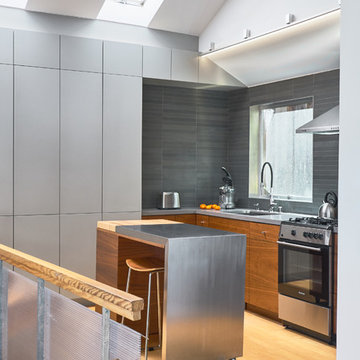
New kitchen with full-height storage and pantry cabinets, walnut veneer lower cabinets, limestone tile backsplash from Ann Sacks, compact built-in dishwasher, range, and refrigerator, mobile island with stainless steel waterfall counter and built-in butcher block, custom LED lighting. All photos Copyright 2018 Dean J. Birinyi
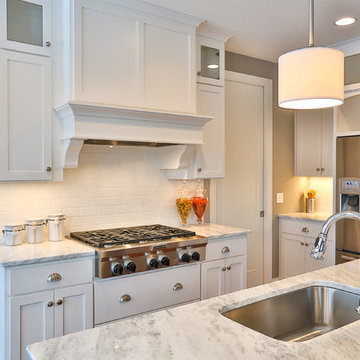
Mid-sized minimalist l-shaped medium tone wood floor eat-in kitchen photo in Minneapolis with an undermount sink, beaded inset cabinets, white cabinets, quartzite countertops, white backsplash, glass tile backsplash, stainless steel appliances and an island
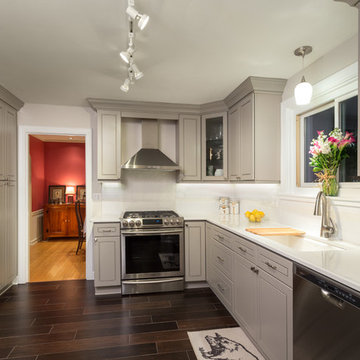
A modern kitchen with a traditional feel, this kitchen remodel was a complete gut rehab with a new window, electrical, plumbing, drywall, along with all the finishes.
The door style cabinets are a lovely gray color from J&K painting, which stands out against the crisp white quartz counters and subway tile backsplash. The backsplash contains a penny accent, in a soft white color with a small delicate circular design, adding a warm tone to the bright whites. The kitchen also includes pendant lighting and dark wood plank tile flooring, giving the space a timeless finish.
This kitchen also includes a row of directional spotlights, under cabinet LED lighting, a hidden microwave, new window above sink, and an electrical outlet in the top drawer next to the fridge for phones and other electronics.
Project designed by Skokie renovation firm, Chi Renovation & Design. They serve the Chicagoland area, and it's surrounding suburbs, with an emphasis on the North Side and North Shore. You'll find their work from the Loop through Lincoln Park, Skokie, Evanston, Wilmette, and all of the way up to Lake Forest.
For more about Chi Renovation & Design, click here: https://www.chirenovation.com/
To learn more about this project, click here: https://www.chirenovation.com/portfolio/skokie-kitchen/

Black and white modern kitchen with rustic wood flooring. Grey and white printed backsplash with accordion open window.
Mid-sized minimalist l-shaped light wood floor, brown floor and vaulted ceiling open concept kitchen photo in Denver with a farmhouse sink, shaker cabinets, black cabinets, quartzite countertops, gray backsplash, porcelain backsplash, stainless steel appliances, an island and white countertops
Mid-sized minimalist l-shaped light wood floor, brown floor and vaulted ceiling open concept kitchen photo in Denver with a farmhouse sink, shaker cabinets, black cabinets, quartzite countertops, gray backsplash, porcelain backsplash, stainless steel appliances, an island and white countertops
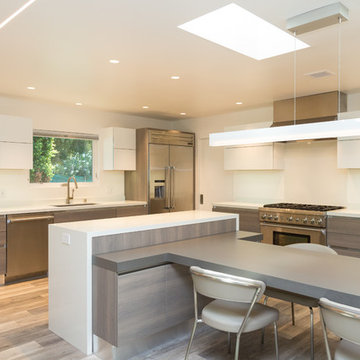
Great natural light over the built-in breakfast table.
Example of a mid-sized minimalist l-shaped laminate floor and beige floor eat-in kitchen design in San Francisco with an undermount sink, flat-panel cabinets, light wood cabinets, quartz countertops, white backsplash, glass tile backsplash, stainless steel appliances and an island
Example of a mid-sized minimalist l-shaped laminate floor and beige floor eat-in kitchen design in San Francisco with an undermount sink, flat-panel cabinets, light wood cabinets, quartz countertops, white backsplash, glass tile backsplash, stainless steel appliances and an island
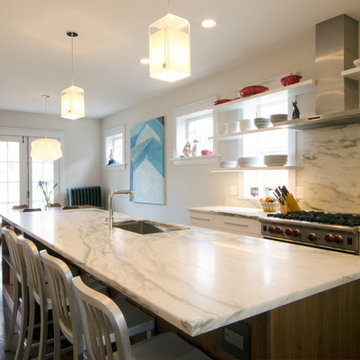
View of renovated kitchen and dining area with Studio|Durham Architects.
Mid-sized minimalist single-wall medium tone wood floor and brown floor eat-in kitchen photo in St Louis with an undermount sink, flat-panel cabinets, white cabinets, marble countertops, stainless steel appliances, an island, white backsplash, stone slab backsplash and white countertops
Mid-sized minimalist single-wall medium tone wood floor and brown floor eat-in kitchen photo in St Louis with an undermount sink, flat-panel cabinets, white cabinets, marble countertops, stainless steel appliances, an island, white backsplash, stone slab backsplash and white countertops

Mid-sized minimalist single-wall light wood floor and multicolored floor kitchen pantry photo in Orange County with a single-bowl sink, shaker cabinets, light wood cabinets, laminate countertops, white backsplash, marble backsplash, stainless steel appliances, an island and white countertops
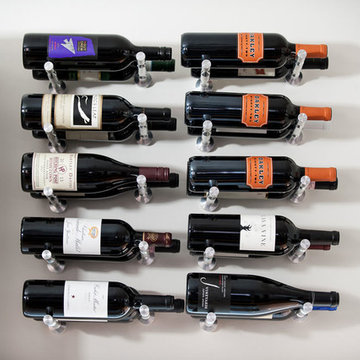
The homeowner was seeking a piece of art to place above her sink. Using our free CAD services, we designed this 20-bottle display using VintageView's new Vino Pins metal wine rack system.
Photo by Dustin Bradford
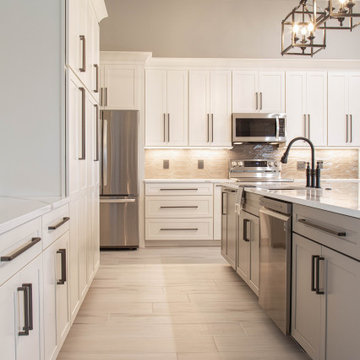
Cabinets: Norcraft Pivot Series - Shaker Door Style - Color: White
Cabinet Hardware: Top Knobs - Amwell - Bar Pull - Ash Gray
Countertops: Pompeii Quartz - Color: Arebescato
Backsplash: IWT_Tesoro - Crayons - Color: Charcoal
Flooring: IWT_Tesoro - Wood Look Tile - Color: Larvic Blanco
Designed by Noelle Garrison
Flooring Specialist: Brad Warburton
Installation by J&J Carpet One Floor and Home
Photography by Trish Figari, LLC
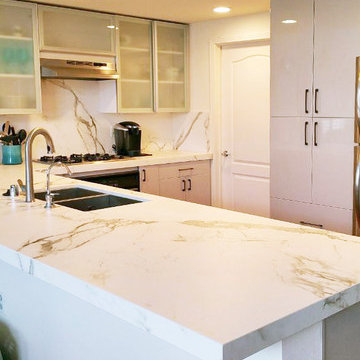
European Style Kitchen Cabinet with Glass Wall Cabinet Doors with Aluminum Frames. Base cabinet color is Chrome High Gloss (HG) thermofoil.
Inspiration for a mid-sized modern l-shaped medium tone wood floor eat-in kitchen remodel in Orange County with a double-bowl sink, flat-panel cabinets, gray cabinets, granite countertops, stainless steel appliances, no island, beige backsplash and stone slab backsplash
Inspiration for a mid-sized modern l-shaped medium tone wood floor eat-in kitchen remodel in Orange County with a double-bowl sink, flat-panel cabinets, gray cabinets, granite countertops, stainless steel appliances, no island, beige backsplash and stone slab backsplash
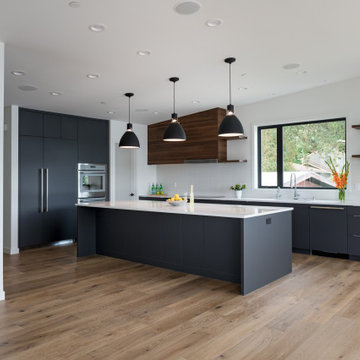
Inspiration for a mid-sized modern l-shaped kitchen remodel in Seattle with flat-panel cabinets, gray cabinets, quartzite countertops, white backsplash, paneled appliances, an island and white countertops
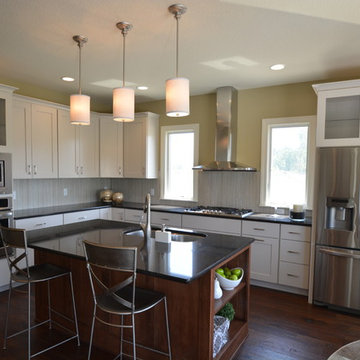
Stainless steel appliances, chrome accents, and classic fixtures creates this modern kitchen with a classy feel.
Example of a mid-sized minimalist l-shaped dark wood floor kitchen design in Other with a double-bowl sink, white cabinets, quartzite countertops, gray backsplash, stainless steel appliances, an island and recessed-panel cabinets
Example of a mid-sized minimalist l-shaped dark wood floor kitchen design in Other with a double-bowl sink, white cabinets, quartzite countertops, gray backsplash, stainless steel appliances, an island and recessed-panel cabinets

Mid-sized minimalist l-shaped concrete floor, gray floor and vaulted ceiling open concept kitchen photo in Boise with an undermount sink, flat-panel cabinets, light wood cabinets, white backsplash, ceramic backsplash, stainless steel appliances, an island and black countertops
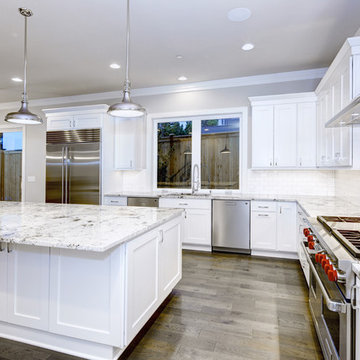
Eat-in kitchen - large modern dark wood floor and gray floor eat-in kitchen idea in DC Metro with an undermount sink, shaker cabinets, white cabinets, granite countertops, white backsplash, ceramic backsplash, stainless steel appliances, an island and white countertops
Modern Kitchen Ideas
6






