All Ceiling Designs Modern Kitchen Ideas
Refine by:
Budget
Sort by:Popular Today
1 - 20 of 9,107 photos
Item 1 of 3
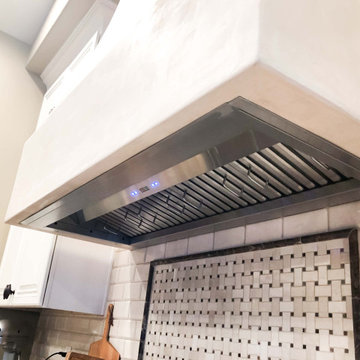
The PLFL 832 range hood insert is the perfect companion for your custom hood. With a 1000 CFM blower, this insert will accommodate any cooking style. It has enough power for low-heat cooking, Asian cooking, and anything in between. Stainless steel baffle filters will trap grease and dirt as unwanted contaminants travel outside your kitchen. They are dishwasher-safe too, which makes cleaning easy.
The PLFL range hood insert also features two Halogen lights for great coverage of your range. Next to the lights is the control panel, a user-friendly digital display – and it's concealed under the hood too, hidden from your guests.
For more product information, click on the link below:
https://www.prolinerangehoods.com/catalogsearch/result/?q=plfl%20insert

Straight Stacked backsplash tile, slim shaker full overlay cabinets, soft close drawers, quartz countertops, waterfall edge island, edge pull cabinet hardware, Bertazoni appliances

Modern Kitchen, Granite waterfall edge countertop and full backsplash. 7615 SW Sea Serpent cabinet color, Laminate gray LVP flooring. Black Stainless steel appliances. Blanco black composite undermount sink. White Dove Wall Color OC-17 Benjamin Moore Satin.

Example of a large minimalist u-shaped light wood floor, brown floor and vaulted ceiling eat-in kitchen design in Other with a farmhouse sink, light wood cabinets, quartz countertops, white backsplash, marble backsplash, stainless steel appliances, an island and white countertops
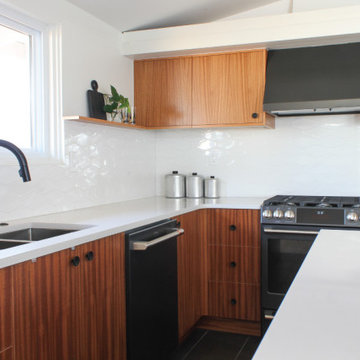
Example of a large minimalist l-shaped vaulted ceiling eat-in kitchen design in Denver with a drop-in sink, flat-panel cabinets, medium tone wood cabinets, solid surface countertops, white backsplash, black appliances, an island and white countertops

Granite countertops, wood floor, flat front cabinets (SW Iron Ore), marble and brass hexagonal tile backsplash. Galley butler's pantry includes a wet bar.

Complete remodel of a kitchen and dining room. The room was opened up to create a large open floor plan. A coffered ceiling was added giving the room an elegant feel. The white shaker cabinets complimented by the polished Sea Pearl Quartzite kept the pallet light and airy. The multi colored mosaic tile at the far end of the kitchen creates a great focal point. The Satin English Gold faucets and the Honey Bronze hardware contrast nicely without being overbearing on the white cabinets. The wood flooring keep the large open space warm and welcoming. Finished with a beautiful chandelier and two coordinating pendants over the island this is a kitchen anyone would love to cook in.
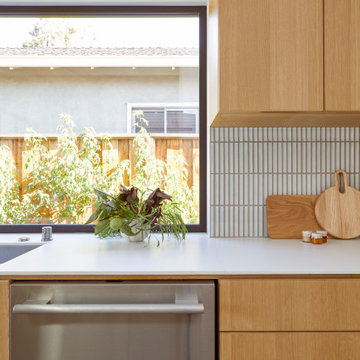
This Australian-inspired new construction was a successful collaboration between homeowner, architect, designer and builder. The home features a Henrybuilt kitchen, butler's pantry, private home office, guest suite, master suite, entry foyer with concealed entrances to the powder bathroom and coat closet, hidden play loft, and full front and back landscaping with swimming pool and pool house/ADU.
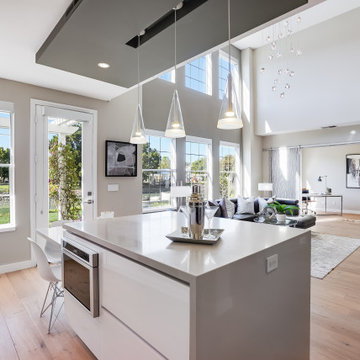
For a couple of young web developers buying their first home in Redwood Shores, we were hired to do a complete interior remodel of a cookie cutter house originally built in 1996. The original finishes looked more like the 80s than the 90s, consisting of raised-panel oak cabinets, 12 x 12 yellow-beige floor tiles, tile counters and brown-beige wall to wall carpeting. The kitchen and bathrooms were utterly basic and the doors, fireplace and TV niche were also very dated. We selected all new finishes in tones of gray and silver per our clients’ tastes and created new layouts for the kitchen and bathrooms. We also designed a custom accent wall for their TV (very important for gamers) and track-mounted sliding 3-Form resin doors to separate their living room from their office. To animate the two story living space we customized a Mizu pendant light by Terzani and in the kitchen we selected an accent wall of seamless Caesarstone, Fuscia lights designed by Achille Castiglioni (one of our favorite modernist pendants) and designed a two-level island and a drop-down ceiling accent “cloud: to coordinate with the color of the accent wall. The master bath features a minimalist bathtub and floating vanity, an internally lit Electric Mirror and Porcelanosa tile.

This is a great house. Perched high on a private, heavily wooded site, it has a rustic contemporary aesthetic. Vaulted ceilings, sky lights, large windows and natural materials punctuate the main spaces. The existing large format mosaic slate floor grabs your attention upon entering the home extending throughout the foyer, kitchen, and family room.
Specific requirements included a larger island with workspace for each of the homeowners featuring a homemade pasta station which requires small appliances on lift-up mechanisms as well as a custom-designed pasta drying rack. Both chefs wanted their own prep sink on the island complete with a garbage “shoot” which we concealed below sliding cutting boards. A second and overwhelming requirement was storage for a large collection of dishes, serving platters, specialty utensils, cooking equipment and such. To meet those needs we took the opportunity to get creative with storage: sliding doors were designed for a coffee station adjacent to the main sink; hid the steam oven, microwave and toaster oven within a stainless steel niche hidden behind pantry doors; added a narrow base cabinet adjacent to the range for their large spice collection; concealed a small broom closet behind the refrigerator; and filled the only available wall with full-height storage complete with a small niche for charging phones and organizing mail. We added 48” high base cabinets behind the main sink to function as a bar/buffet counter as well as overflow for kitchen items.
The client’s existing vintage commercial grade Wolf stove and hood commands attention with a tall backdrop of exposed brick from the fireplace in the adjacent living room. We loved the rustic appeal of the brick along with the existing wood beams, and complimented those elements with wired brushed white oak cabinets. The grayish stain ties in the floor color while the slab door style brings a modern element to the space. We lightened the color scheme with a mix of white marble and quartz countertops. The waterfall countertop adjacent to the dining table shows off the amazing veining of the marble while adding contrast to the floor. Special materials are used throughout, featured on the textured leather-wrapped pantry doors, patina zinc bar countertop, and hand-stitched leather cabinet hardware. We took advantage of the tall ceilings by adding two walnut linear pendants over the island that create a sculptural effect and coordinated them with the new dining pendant and three wall sconces on the beam over the main sink.

Mid-sized minimalist l-shaped light wood floor, beige floor and wood ceiling open concept kitchen photo in Austin with a farmhouse sink, shaker cabinets, black cabinets, quartzite countertops, white backsplash, marble backsplash, stainless steel appliances, an island and white countertops
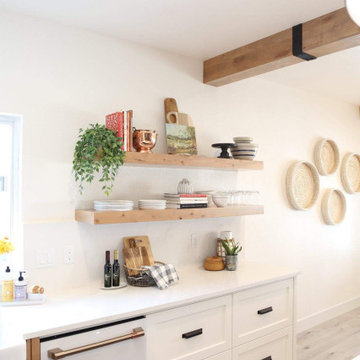
She sourced the Cafe line from GE for the appliances, and they really elevate the space beautifully.
Large minimalist single-wall laminate floor, gray floor and exposed beam eat-in kitchen photo in Other with a farmhouse sink, shaker cabinets, white cabinets, quartz countertops, white backsplash, quartz backsplash, white appliances, an island and white countertops
Large minimalist single-wall laminate floor, gray floor and exposed beam eat-in kitchen photo in Other with a farmhouse sink, shaker cabinets, white cabinets, quartz countertops, white backsplash, quartz backsplash, white appliances, an island and white countertops
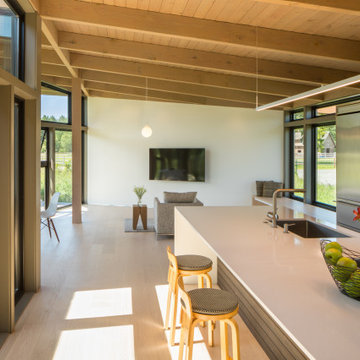
Minimalist u-shaped light wood floor and exposed beam open concept kitchen photo in Seattle with an undermount sink, flat-panel cabinets, white cabinets, quartz countertops, stainless steel appliances, an island and white countertops

Example of a large minimalist u-shaped light wood floor and vaulted ceiling kitchen design in San Francisco with a farmhouse sink, recessed-panel cabinets, blue cabinets, marble countertops, white backsplash, terra-cotta backsplash, stainless steel appliances, an island and white countertops

Inspiration for a mid-sized modern light wood floor and vaulted ceiling eat-in kitchen remodel in Los Angeles with an undermount sink, flat-panel cabinets, medium tone wood cabinets, quartz countertops, glass tile backsplash, stainless steel appliances, white countertops, blue backsplash and an island

Stunning midcentury modern kitchen with tons of special features and design elements.
Example of a mid-sized minimalist u-shaped medium tone wood floor, brown floor and vaulted ceiling open concept kitchen design in Raleigh with an undermount sink, flat-panel cabinets, white cabinets, marble countertops, gray backsplash, marble backsplash, stainless steel appliances, an island and gray countertops
Example of a mid-sized minimalist u-shaped medium tone wood floor, brown floor and vaulted ceiling open concept kitchen design in Raleigh with an undermount sink, flat-panel cabinets, white cabinets, marble countertops, gray backsplash, marble backsplash, stainless steel appliances, an island and gray countertops
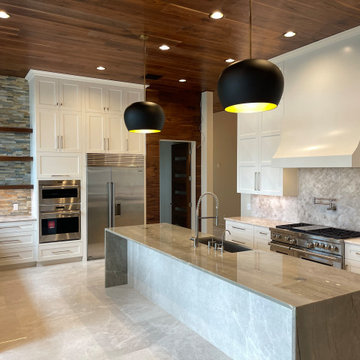
modern kitchen
Waterfall island
Arterior Home Lighting
Top Knob hardware
Wolf Range
Thermador appliances
marble floors
walnut ceiling
Top Knob hardware

Waypoint Painted Harbor and Homecrest Painted Onyx cabinets, Laza Nuevo Quartz countertops and full height backsplash, custom Copper Range hood,
Sharp built-in microwave, 48" gas range, Palmetto Road Solid red oak hardwood 5" x 3/4", champagne bronze faucets, knobs, pulls, and light fixtures...all topped off with LED recess lighting, LED interior cabinet lighting, and LED under-cabinet lighting for the perfect space for the perfect meal for a family dinner.
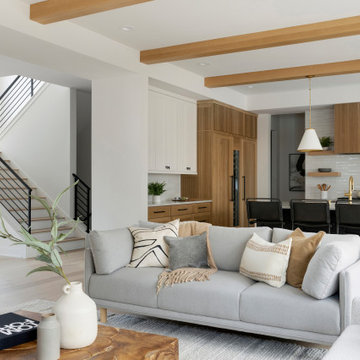
10’ beamed ceilings connect the main floor living spaces which includes a chef-style kitchen featuring a Thermador 48” range and 30” refrigerator and freezer columns that flank the wine cooler. The kitchen also features reeded white oak cabinetry and quartzite countertops which match the quartzite detail around the fireplace.
All Ceiling Designs Modern Kitchen Ideas

Large minimalist u-shaped light wood floor, brown floor and vaulted ceiling eat-in kitchen photo in Other with a farmhouse sink, light wood cabinets, quartz countertops, white backsplash, marble backsplash, stainless steel appliances, an island and white countertops
1





