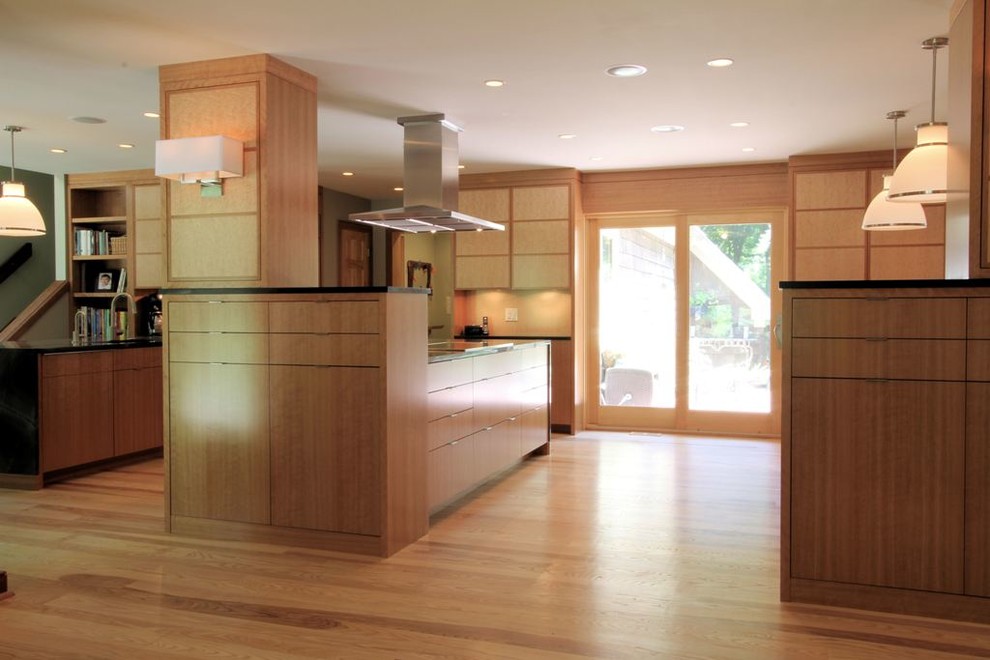
Modern Kitchen with Double Sliding Patio Door, and Two Large Islands
Contemporary Kitchen, Indianapolis
A view of the double sliding patio door, between the two peninsula/islands of this modern, quarter-sawn cherry kitchen renovation. This shot was taken from the adjacent dining room. The tall cabinet, with dual bulb scone, conceals a support column for a beam within the ceiling.
The beam replaces the wall which once separated the kitchen from the dining room. All of the kitchen partition walls were removed during this renovation, to open the space to the adjacent rooms--great room, dining room, and breakfast room. The peninsula at far left matches the size and rhythm of the two islands, with the same counter detail.
The hardwood floor is ash, with a natural finish. The cabinetry is frameless/european, in quarter-sawn cherry venner. The panels on the upper sections are paneled in a combination of birdseye maple and solid cherry.
The vertical grain of the door and drawer panel veneers are vertically matched from the same flitches.
The ceiling mounted range hood is by Miele. Two extra large pendants hang over the island/peninsula at right. A matching pendant hangs over the peninsula at far left.
Design by MWHarris
Photos by Christopher Wright, CR
Built by WrightWorks, LLC--an Indianapolis Building and Remodeling Company serving the greater Indianapolis area and Carmel, IN.







Like the use of the taller units at the end of the island as wall dividers