Modern Kitchen with Limestone Backsplash Ideas
Refine by:
Budget
Sort by:Popular Today
1 - 20 of 277 photos
Item 1 of 3
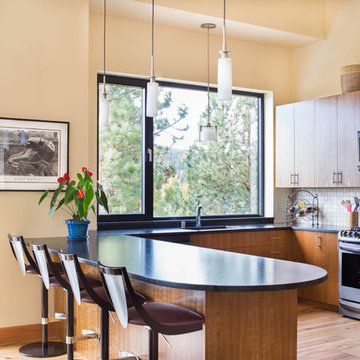
The Ridge Residence has been carefully placed on the steeply sloped site to take advantage of the awe-inspiring views. The Glo European Windows A5 Double Pane series was selected for the project to provide cost effective durability and value. Full lite entry doors from the A5 series provide natural daylight and access to the energy efficient home while delivering a much higher performance value than traditional aluminum doors and windows. Large asymmetrical window configurations of fixed and tilt & turn windows provide natural ventilation throughout the home and capture the stunning views across the valley. A variety of exterior siding materials including stucco, dark horizontal wood and vertical ribbed metal are countered with an unembellished Dutch hip roof creating a composition that is both engaging and simplistic. Regardless of season, the Ridge Residence provides comfort, beauty, and breathtaking views of the Montana landscape surrounding it.
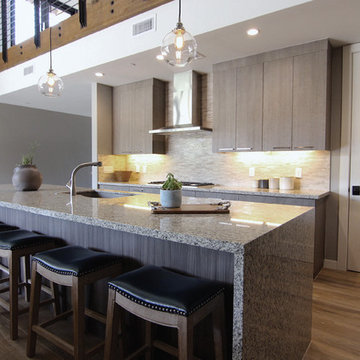
Modern Rustic Kitchen. Granite waterfall
Open concept kitchen - mid-sized modern l-shaped porcelain tile and beige floor open concept kitchen idea in Phoenix with a drop-in sink, flat-panel cabinets, gray cabinets, granite countertops, gray backsplash, limestone backsplash, stainless steel appliances and an island
Open concept kitchen - mid-sized modern l-shaped porcelain tile and beige floor open concept kitchen idea in Phoenix with a drop-in sink, flat-panel cabinets, gray cabinets, granite countertops, gray backsplash, limestone backsplash, stainless steel appliances and an island

Narrow Kitchen Concept for Modern Style Design
Example of a small minimalist cement tile floor and gray floor eat-in kitchen design in Los Angeles with flat-panel cabinets, light wood cabinets, concrete countertops, beige backsplash, limestone backsplash, paneled appliances, an island and beige countertops
Example of a small minimalist cement tile floor and gray floor eat-in kitchen design in Los Angeles with flat-panel cabinets, light wood cabinets, concrete countertops, beige backsplash, limestone backsplash, paneled appliances, an island and beige countertops
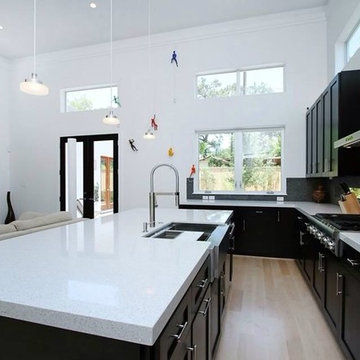
Silestone Stellar Snow Countertops
Minimalist light wood floor kitchen photo in Houston with an island, black cabinets, a farmhouse sink, quartz countertops, black backsplash, limestone backsplash and stainless steel appliances
Minimalist light wood floor kitchen photo in Houston with an island, black cabinets, a farmhouse sink, quartz countertops, black backsplash, limestone backsplash and stainless steel appliances
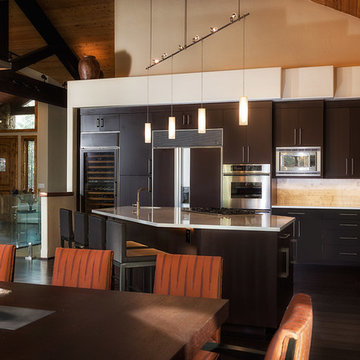
Brent Bingham Photography: http://www.brentbinghamphoto.com/
Example of a mid-sized minimalist l-shaped dark wood floor and brown floor open concept kitchen design in Denver with an undermount sink, flat-panel cabinets, black cabinets, quartzite countertops, beige backsplash, limestone backsplash, stainless steel appliances and an island
Example of a mid-sized minimalist l-shaped dark wood floor and brown floor open concept kitchen design in Denver with an undermount sink, flat-panel cabinets, black cabinets, quartzite countertops, beige backsplash, limestone backsplash, stainless steel appliances and an island
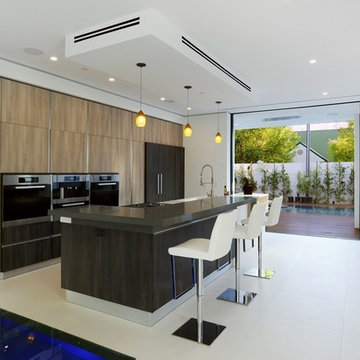
Example of a mid-sized minimalist u-shaped ceramic tile eat-in kitchen design in Los Angeles with a farmhouse sink, flat-panel cabinets, light wood cabinets, limestone countertops, white backsplash, limestone backsplash, stainless steel appliances and an island
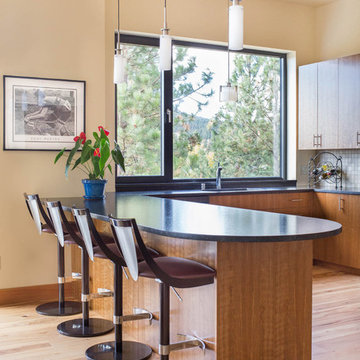
The Ridge Residence has been carefully placed on the steeply sloped site to take advantage of the awe-inspiring views. The Glo European Windows A5 Double Pane series was selected for the project to provide cost effective durability and value. Full lite entry doors from the A5 series provide natural daylight and access to the energy efficient home while delivering a much higher performance value than traditional aluminum doors and windows. Large asymmetrical window configurations of fixed and tilt & turn windows provide natural ventilation throughout the home and capture the stunning views across the valley. A variety of exterior siding materials including stucco, dark horizontal wood and vertical ribbed metal are countered with an unembellished Dutch hip roof creating a composition that is both engaging and simplistic. Regardless of season, the Ridge Residence provides comfort, beauty, and breathtaking views of the Montana landscape surrounding it.
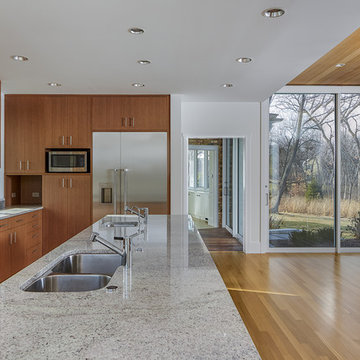
Photographer: Jon Miller Architectural Photography
Custom cabinets and built-in appliances and storage make for a truly fitted look. Glass door upper cabinets mounted in front of windows create a natural glow to uniquely illuminate the space.
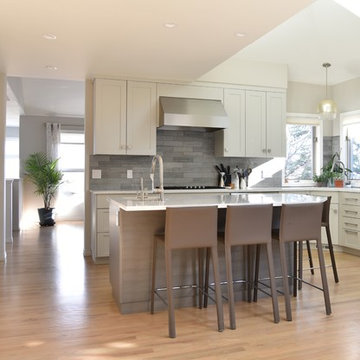
Open concept kitchen - large modern l-shaped light wood floor and beige floor open concept kitchen idea in Denver with an undermount sink, shaker cabinets, gray cabinets, quartz countertops, gray backsplash, limestone backsplash, stainless steel appliances and an island
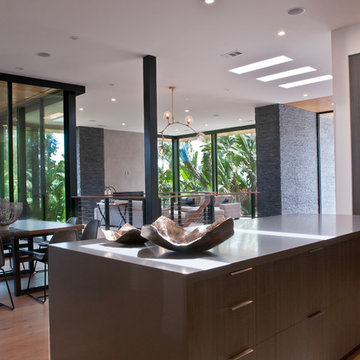
Inspiration for a large modern u-shaped medium tone wood floor and beige floor open concept kitchen remodel in San Diego with a single-bowl sink, flat-panel cabinets, gray cabinets, quartz countertops, gray backsplash, limestone backsplash, paneled appliances, an island and gray countertops
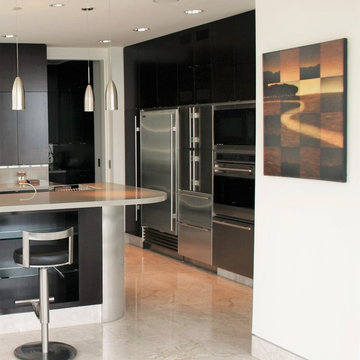
Large minimalist l-shaped limestone floor and beige floor open concept kitchen photo in Austin with flat-panel cabinets, black cabinets, stainless steel appliances, an island, an undermount sink, solid surface countertops and limestone backsplash
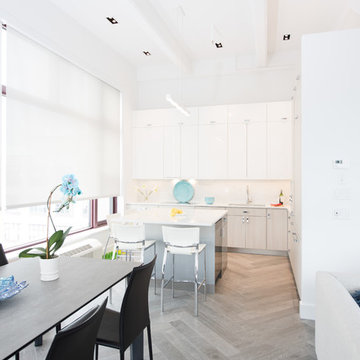
Kitchen renovation in penthouse suite, raised the floors with steel beams to accommodate the relocated plumbing lines. Insulated ceiling to add recessed lighting. Added ceiling fans for better circulation. Automatic shades, Fire place, new PTAC units with remote thermostat. Herringbone ceramic floors. Island with wine refrigerator, microwave and seating for 4. Great NYC views.
Photo's by Marcello D'Aureli
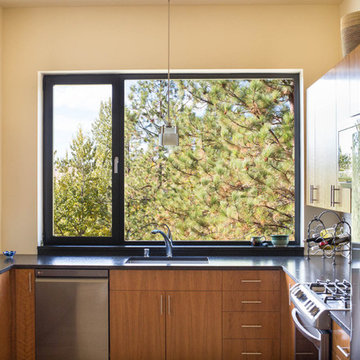
The Ridge Residence has been carefully placed on the steeply sloped site to take advantage of the awe-inspiring views. The Glo European Windows A5 Double Pane series was selected for the project to provide cost effective durability and value. Full lite entry doors from the A5 series provide natural daylight and access to the energy efficient home while delivering a much higher performance value than traditional aluminum doors and windows. Large asymmetrical window configurations of fixed and tilt & turn windows provide natural ventilation throughout the home and capture the stunning views across the valley. A variety of exterior siding materials including stucco, dark horizontal wood and vertical ribbed metal are countered with an unembellished Dutch hip roof creating a composition that is both engaging and simplistic. Regardless of season, the Ridge Residence provides comfort, beauty, and breathtaking views of the Montana landscape surrounding it.
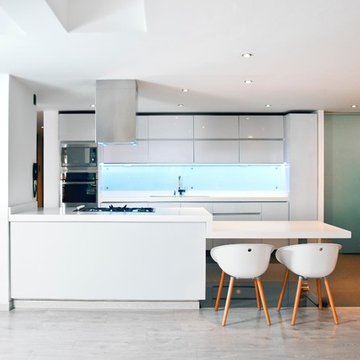
Kitchen remodel
- New Cabinets
- White backsplash
- New Floors
- LED Lit Cabinets
Example of a mid-sized minimalist l-shaped concrete floor and black floor eat-in kitchen design in Dallas with a double-bowl sink, louvered cabinets, white cabinets, granite countertops, white backsplash, limestone backsplash, stainless steel appliances, an island and white countertops
Example of a mid-sized minimalist l-shaped concrete floor and black floor eat-in kitchen design in Dallas with a double-bowl sink, louvered cabinets, white cabinets, granite countertops, white backsplash, limestone backsplash, stainless steel appliances, an island and white countertops
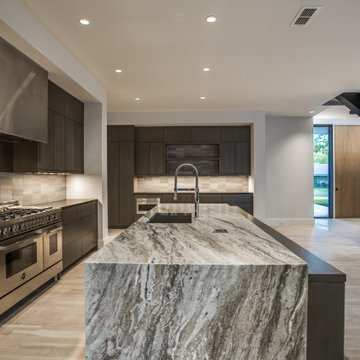
Inspiration for a large modern u-shaped light wood floor open concept kitchen remodel in Dallas with a single-bowl sink, flat-panel cabinets, dark wood cabinets, quartzite countertops, gray backsplash, limestone backsplash, paneled appliances, an island and multicolored countertops
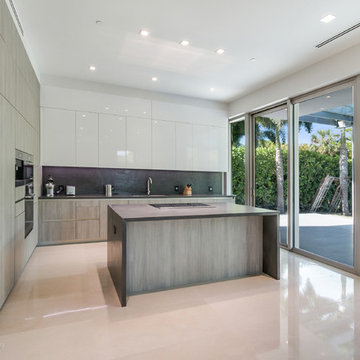
Spacious Kitchen
Inspiration for a large modern l-shaped marble floor and gray floor kitchen remodel in Miami with a drop-in sink, limestone countertops, black backsplash, limestone backsplash, stainless steel appliances and an island
Inspiration for a large modern l-shaped marble floor and gray floor kitchen remodel in Miami with a drop-in sink, limestone countertops, black backsplash, limestone backsplash, stainless steel appliances and an island
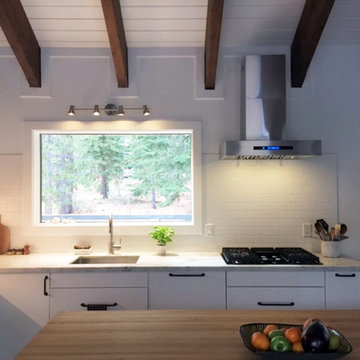
This kitchen looks straight into a forest, and there is nothing more calming than this! Check this amazing layout with an amazing choice of a wall mounted range hood.
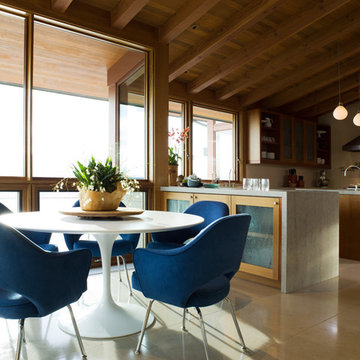
David Duncan Livingston
Kitchen pantry - huge modern u-shaped limestone floor and beige floor kitchen pantry idea in San Francisco with a single-bowl sink, shaker cabinets, medium tone wood cabinets, limestone countertops, white backsplash, limestone backsplash, stainless steel appliances and an island
Kitchen pantry - huge modern u-shaped limestone floor and beige floor kitchen pantry idea in San Francisco with a single-bowl sink, shaker cabinets, medium tone wood cabinets, limestone countertops, white backsplash, limestone backsplash, stainless steel appliances and an island
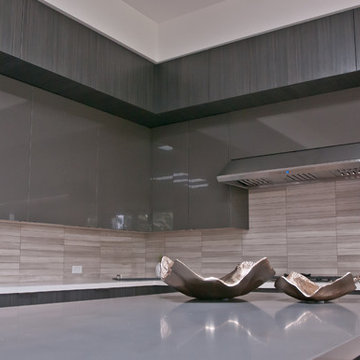
Example of a large minimalist u-shaped medium tone wood floor and beige floor open concept kitchen design in San Diego with a single-bowl sink, flat-panel cabinets, gray cabinets, quartz countertops, gray backsplash, limestone backsplash, paneled appliances, an island and gray countertops
Modern Kitchen with Limestone Backsplash Ideas
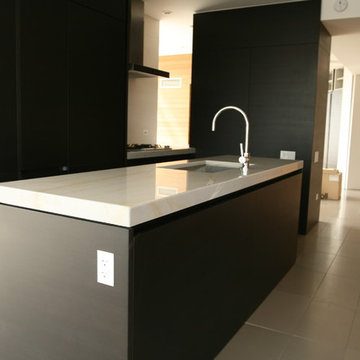
Small condo kitchen in Chicago. This space was difficult due to mechanical chases taking up much of the space in this kitchen. We were able to wrap them in panels to conceal the and integrated them into the storage blocks.
1





