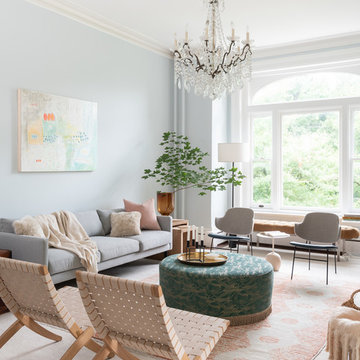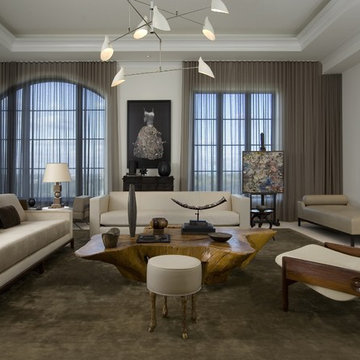Modern Living Room Ideas

Composition #328 is an arrangement made up of a tv unit, fireplace, bookshelves and cabinets. The structure is finished in matt bianco candido lacquer. Glass doors are also finished in bianco candido lacquer. A bioethanol fireplace is finished in Silver Shine stone. On the opposite wall the Style sideboard has doors shown in coordinating Silver Shine stone with a frame in bianco candido lacquer.
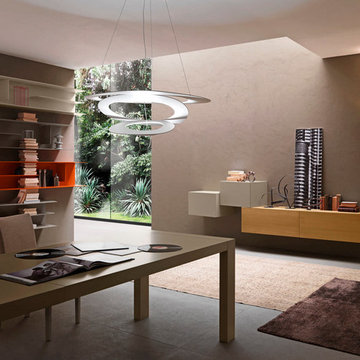
Sideboard #300 from the exclusive modular furniture system, inclinART by Presotto reinvents ordinary furniture by bending the rules. The wall mounted cabinets are captivating in style as well as practical. The wall-hung base unit is finished in "aged" creola oak. Open the jumbo drawer and find an additional small interior drawer. InclinART wall units in matt crema lacquer work nicely with the extendable Opla dining table in matching matt crema lacquer.

A modern living room with a bookcase and entertainment center wall. This is from the Librerie pensili collection and is a great way to display all your books, decorations and tv in one place. There are many designs and styles available.

Inspiration for a mid-sized modern formal and enclosed dark wood floor and black floor living room remodel in DC Metro with gray walls and no fireplace

Edward Caruso
Example of a large minimalist formal and open concept light wood floor and beige floor living room design in New York with white walls, a stone fireplace, a two-sided fireplace and no tv
Example of a large minimalist formal and open concept light wood floor and beige floor living room design in New York with white walls, a stone fireplace, a two-sided fireplace and no tv

Example of a minimalist open concept light wood floor living room design in Milwaukee with white walls, a standard fireplace and a plaster fireplace
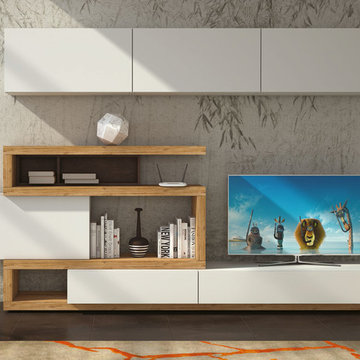
Modern Italian Wall Unit Velvet Composition 103 by Artigian Mobili. Velvet is a new line of italian wall units and entertainment centers that creates flexible living areas taking into account you individual needs. Smart furniture capable of performing different functions. An abundance of units gives limitless opportunities to realize any project design and adapt to any space. Color is not a problem anymore - each unit can be ordered in ANY RAL COLOR you want! You can select from our pre-designed compositions or build your own according to your sketches and interior project.
Please contact our office regarding customization of this wall unit composition.
MATERIAL/CONSTRUCTION:
18 mm thick wooden particles melamine panels
The lacquered structures and fronts are made of REAL POLISH SCRATCH PROOF LACQUERING, which is non toxic and non allergic products.
The starting price is for the Wall Unit Composition as shown in the main picture in White (smooth) finish / Corten finish / Quercia finish.
Dimensions:
Wall Unit: W118" x D14.5"/19.7" x H76.8"
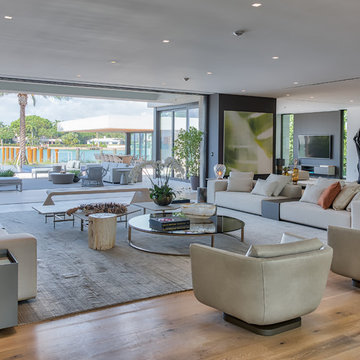
Example of a minimalist formal and open concept light wood floor and brown floor living room design in Miami with white walls

Chad Holder
Mid-sized minimalist open concept concrete floor living room photo in Minneapolis with white walls and a tv stand
Mid-sized minimalist open concept concrete floor living room photo in Minneapolis with white walls and a tv stand
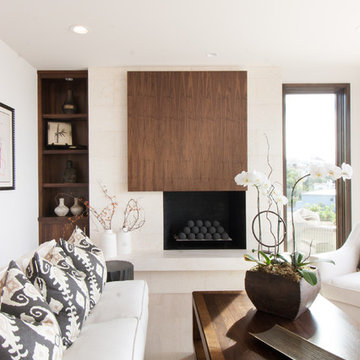
Living room - modern light wood floor living room idea in Orange County with white walls and a standard fireplace

This space combines the elements of wood and sleek lines to give this mountain home modern look. The dark leather cushion seats stand out from the wood slat divider behind them. A long table sits in front of a beautiful fireplace with a dark hardwood accent wall. The stairway acts as an additional divider that breaks one space from the other seamlessly.
Built by ULFBUILT. Contact us today to learn more.

Photo: Lisa Petrole
Living room - large modern open concept porcelain tile living room idea in San Francisco with a bar, white walls, a ribbon fireplace and a concrete fireplace
Living room - large modern open concept porcelain tile living room idea in San Francisco with a bar, white walls, a ribbon fireplace and a concrete fireplace
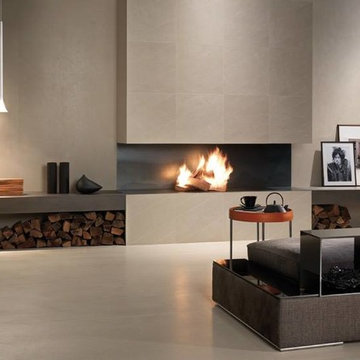
Living room - large modern open concept concrete floor and gray floor living room idea in Atlanta with gray walls, a ribbon fireplace and a tile fireplace

Example of a large minimalist open concept and formal limestone floor living room design in San Francisco with a ribbon fireplace, a wall-mounted tv, white walls and a stone fireplace

This newly built custom residence turned out to be spectacular. With Interiors by Popov’s magic touch, it has become a real family home that is comfortable for the grownups, safe for the kids and friendly to the little dogs that now occupy this space.The start of construction was a bumpy road for the homeowners. After the house was framed, our clients found themselves paralyzed with the million and one decisions that had to be made. Decisions about plumbing, electrical, millwork, hardware and exterior left them drained and overwhelmed. The couple needed help. It was at this point that they were referred to us by a friend.We immediately went about systematizing the selection and design process, which allowed us to streamline decision making and stay ahead of construction.
We designed every detail in this house. And when I say every detail, I mean it. We designed lighting, plumbing, millwork, hard surfaces, exterior, kitchen, bathrooms, fireplace and so much more. After the construction-related items were addressed, we moved to furniture, rugs, lamps, art, accessories, bedding and so on.
The result of our systematic approach and design vision was a client head over heels in love with their new home. The positive feedback we received from this homeowner was immensely gratifying. They said the only thing that they regret was not hiring Interiors by Popov sooner!

Fully integrated Signature Estate featuring Creston controls and Crestron panelized lighting, and Crestron motorized shades and draperies, whole-house audio and video, HVAC, voice and video communication atboth both the front door and gate. Modern, warm, and clean-line design, with total custom details and finishes. The front includes a serene and impressive atrium foyer with two-story floor to ceiling glass walls and multi-level fire/water fountains on either side of the grand bronze aluminum pivot entry door. Elegant extra-large 47'' imported white porcelain tile runs seamlessly to the rear exterior pool deck, and a dark stained oak wood is found on the stairway treads and second floor. The great room has an incredible Neolith onyx wall and see-through linear gas fireplace and is appointed perfectly for views of the zero edge pool and waterway. The center spine stainless steel staircase has a smoked glass railing and wood handrail.
Photo courtesy Royal Palm Properties

Living room - huge modern open concept ceramic tile, white floor and wallpaper living room idea in Houston with white walls, a hanging fireplace, a tile fireplace and a wall-mounted tv

Steve Keating
Example of a mid-sized minimalist open concept porcelain tile and white floor living room design in Seattle with white walls, a ribbon fireplace, a stone fireplace and a wall-mounted tv
Example of a mid-sized minimalist open concept porcelain tile and white floor living room design in Seattle with white walls, a ribbon fireplace, a stone fireplace and a wall-mounted tv
Modern Living Room Ideas
2






