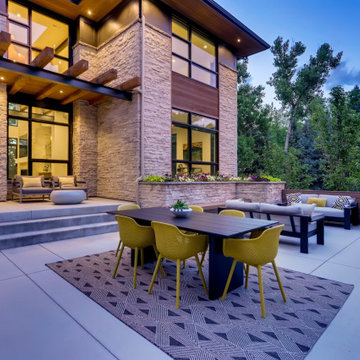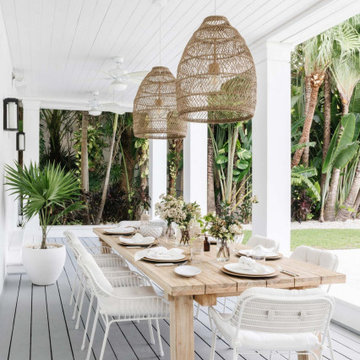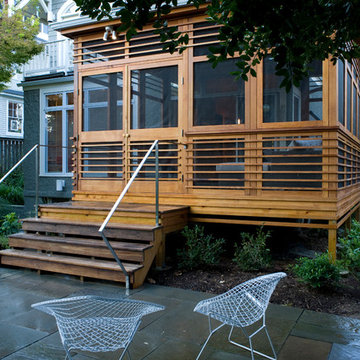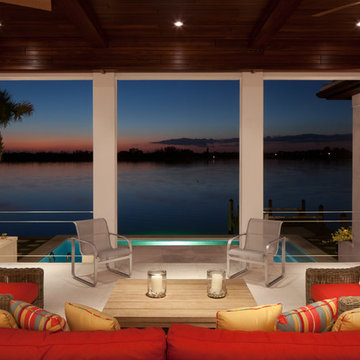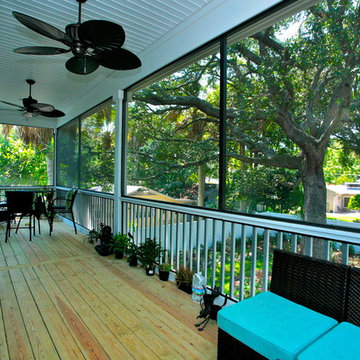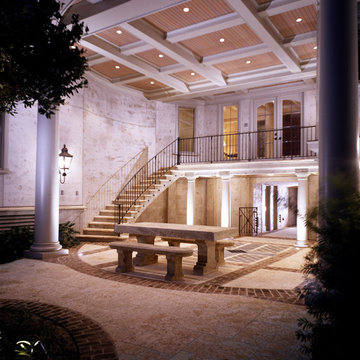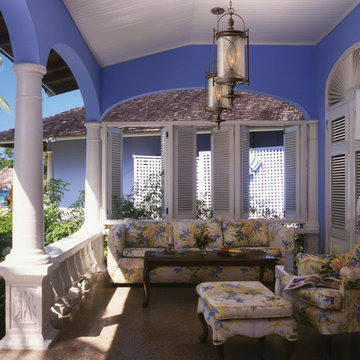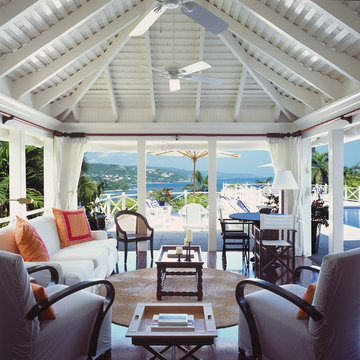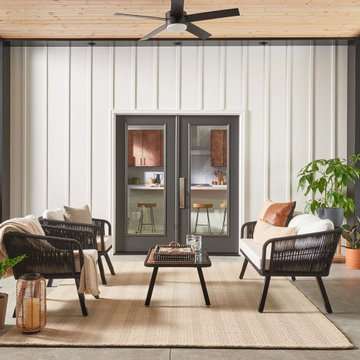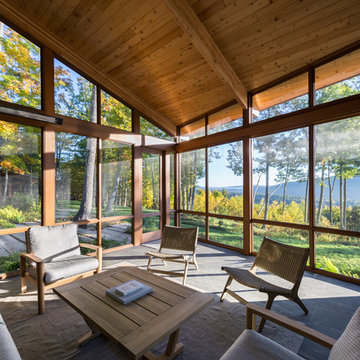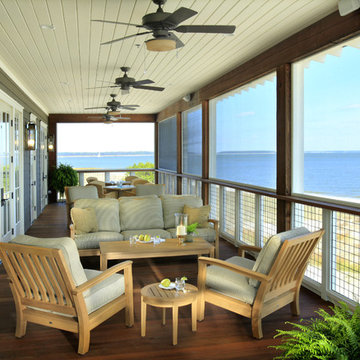Modern Porch Ideas
Refine by:
Budget
Sort by:Popular Today
1 - 20 of 10,489 photos
Item 1 of 3
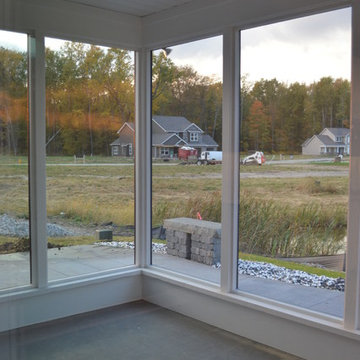
Mid-sized minimalist concrete paver screened-in back porch idea in Other with a roof extension
Find the right local pro for your project

This lake house porch uses a palette of neutrals, blues and greens to incorporate the client’s favorite color: turquoise. A bead board ceiling, woven wood blinds, wicker ceiling fan and outdoor grass rug set the stage for Indonesian rain drum tables and a vintage turquoise planter.
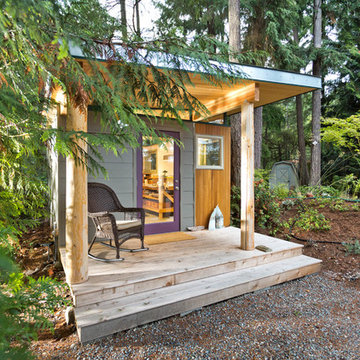
Dominic Arizona Bonuccelli
Inspiration for a mid-sized modern back porch remodel in Seattle
Inspiration for a mid-sized modern back porch remodel in Seattle

This modern home, near Cedar Lake, built in 1900, was originally a corner store. A massive conversion transformed the home into a spacious, multi-level residence in the 1990’s.
However, the home’s lot was unusually steep and overgrown with vegetation. In addition, there were concerns about soil erosion and water intrusion to the house. The homeowners wanted to resolve these issues and create a much more useable outdoor area for family and pets.
Castle, in conjunction with Field Outdoor Spaces, designed and built a large deck area in the back yard of the home, which includes a detached screen porch and a bar & grill area under a cedar pergola.
The previous, small deck was demolished and the sliding door replaced with a window. A new glass sliding door was inserted along a perpendicular wall to connect the home’s interior kitchen to the backyard oasis.
The screen house doors are made from six custom screen panels, attached to a top mount, soft-close track. Inside the screen porch, a patio heater allows the family to enjoy this space much of the year.
Concrete was the material chosen for the outdoor countertops, to ensure it lasts several years in Minnesota’s always-changing climate.
Trex decking was used throughout, along with red cedar porch, pergola and privacy lattice detailing.
The front entry of the home was also updated to include a large, open porch with access to the newly landscaped yard. Cable railings from Loftus Iron add to the contemporary style of the home, including a gate feature at the top of the front steps to contain the family pets when they’re let out into the yard.
Tour this project in person, September 28 – 29, during the 2019 Castle Home Tour!
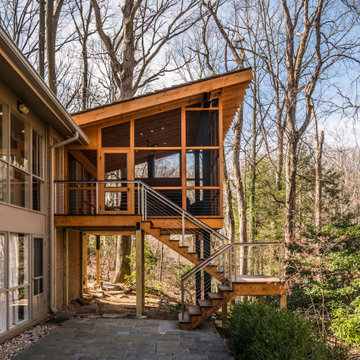
Rear screened porch with wood-burning fireplace and additional firewood storage within mantel.
Mid-sized minimalist stone screened-in back porch idea in DC Metro with a roof extension
Mid-sized minimalist stone screened-in back porch idea in DC Metro with a roof extension
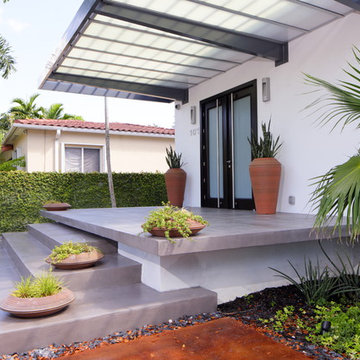
Felix Mizioznikov
Inspiration for a mid-sized modern concrete front porch remodel in Miami with an awning
Inspiration for a mid-sized modern concrete front porch remodel in Miami with an awning
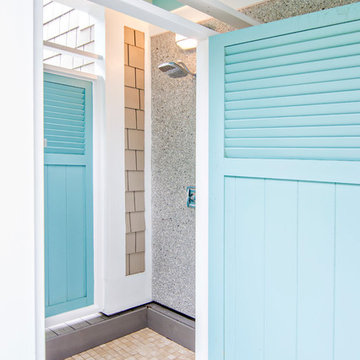
HGTV Smart Home 2013 by Glenn Layton Homes, Jacksonville Beach, Florida.
Mid-sized island style tile side porch idea in Jacksonville with a roof extension
Mid-sized island style tile side porch idea in Jacksonville with a roof extension
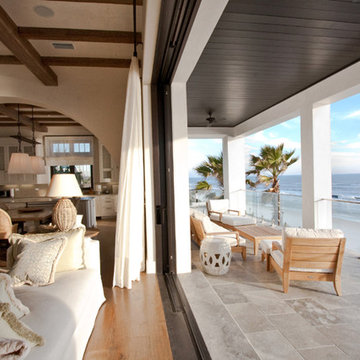
10,000 Square Foot Home in Alys Beach, FL
Inspiration for a tropical porch remodel in Atlanta
Inspiration for a tropical porch remodel in Atlanta
Reload the page to not see this specific ad anymore
Modern Porch Ideas
Reload the page to not see this specific ad anymore
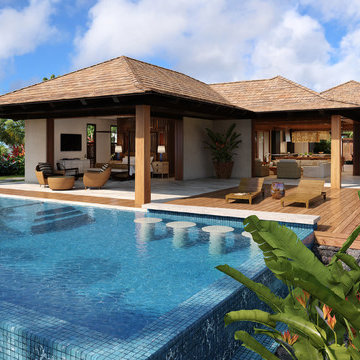
This beautiful tropical home built on Kauai's south shore takes a modern approach to tropical design. The teak columns are square, the eves are stained an ebony and the roofing is shaker. We wanted each space to feel open and the indoor-outdoor design to be carried throughout the home. Each bedroom opens up to the exterior lanai areas and both the master suite bathrooms open to private courtyards and outdoor showers. The main lanai is a mixture of teak and porcelain creating a modern and natural atmosphere. The infinity edge pool has a swim-up bar, aqua lounge area, and seamless spa.
1







