Modern Shiplap Ceiling Hallway Ideas
Refine by:
Budget
Sort by:Popular Today
1 - 20 of 32 photos
Item 1 of 3

Upon Completion
Prepared and Covered all Flooring
Patched all cracks, nail holes, dents, and dings
Sanded and Spot Primed Patches
Painted all Ceilings using Benjamin Moore MHB
Painted all Walls in two (2) coats per-customer color using Benjamin Moore Regal (Matte Finish)
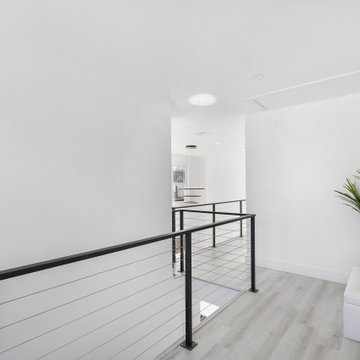
Example of a mid-sized minimalist light wood floor, brown floor, shiplap ceiling and wall paneling hallway design in Newark with white walls
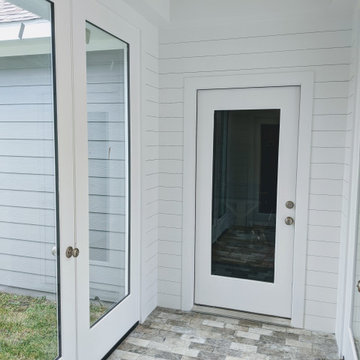
Breezeway with shiplap, and v groove ceiling.
Example of a minimalist porcelain tile, multicolored floor, shiplap ceiling and shiplap wall hallway design in Houston with white walls
Example of a minimalist porcelain tile, multicolored floor, shiplap ceiling and shiplap wall hallway design in Houston with white walls
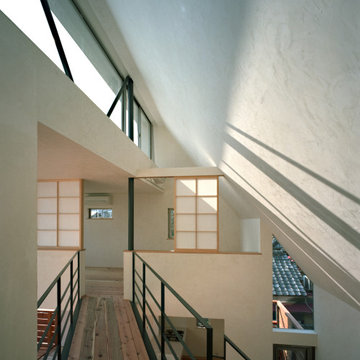
Hallway - modern medium tone wood floor, brown floor, shiplap ceiling and shiplap wall hallway idea in Tokyo with white walls
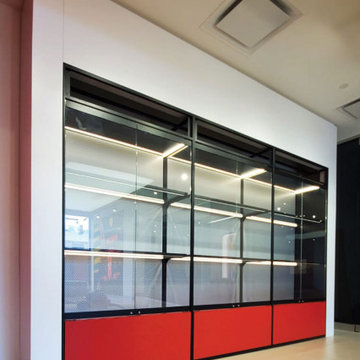
Custom display cabinet for downtown Toronto Ferrari showroom.
Example of a huge minimalist ceramic tile, beige floor and shiplap ceiling hallway design in Toronto with gray walls
Example of a huge minimalist ceramic tile, beige floor and shiplap ceiling hallway design in Toronto with gray walls
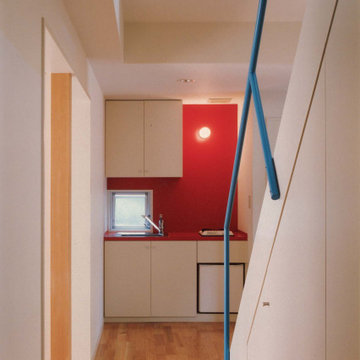
Example of a small minimalist light wood floor, shiplap ceiling and shiplap wall hallway design in Tokyo with red walls
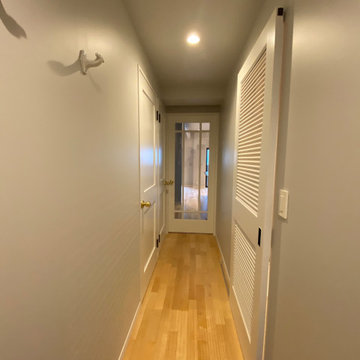
Inspiration for a mid-sized modern medium tone wood floor, shiplap ceiling and shiplap wall hallway remodel in Other with white walls

真っ暗だった廊下へ、階段を介して光が届くようになりました。
玄関前のスペースを広げてワークスペースとしました(写真左側)。
正面突き当り、猫階段のある青い壁は2階まで繋がります。
(写真 傍島利浩)
Inspiration for a small modern cork floor, brown floor, shiplap ceiling and shiplap wall hallway remodel in Tokyo with white walls
Inspiration for a small modern cork floor, brown floor, shiplap ceiling and shiplap wall hallway remodel in Tokyo with white walls
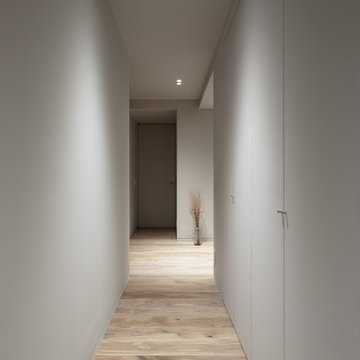
本計画は名古屋市の歴史ある閑静な住宅街にあるマンションのリノベーションのプロジェクトで、夫婦と子ども一人の3人家族のための住宅である。
設計時の要望は大きく2つあり、ダイニングとキッチンが豊かでゆとりある空間にしたいということと、物は基本的には表に見せたくないということであった。
インテリアの基本構成は床をオーク無垢材のフローリング、壁・天井は塗装仕上げとし、その壁の随所に床から天井までいっぱいのオーク無垢材の小幅板が現れる。LDKのある主室は黒いタイルの床に、壁・天井は寒水入りの漆喰塗り、出入口や家具扉のある長手一面をオーク無垢材が7m以上連続する壁とし、キッチン側の壁はワークトップに合わせて御影石としており、各面に異素材が対峙する。洗面室、浴室は壁床をモノトーンの磁器質タイルで統一し、ミニマルで洗練されたイメージとしている。
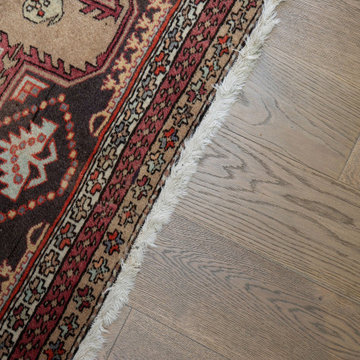
Example of a large minimalist medium tone wood floor, gray floor and shiplap ceiling hallway design in Other with white walls
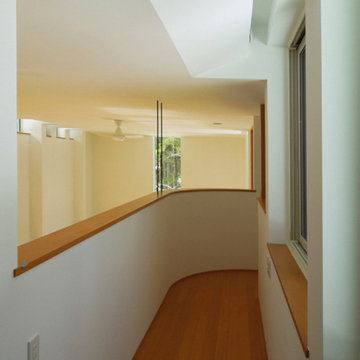
19.2F Corridor
Inspiration for a mid-sized modern light wood floor, shiplap ceiling and shiplap wall hallway remodel in Other with white walls
Inspiration for a mid-sized modern light wood floor, shiplap ceiling and shiplap wall hallway remodel in Other with white walls
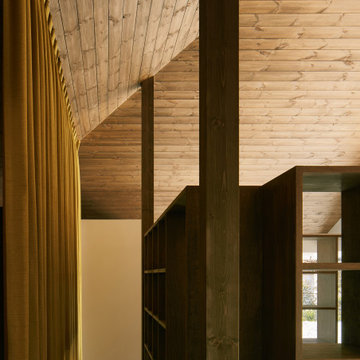
(C) Forward Stroke Inc.
Small minimalist plywood floor, brown floor, shiplap ceiling and wallpaper hallway photo in Other with white walls
Small minimalist plywood floor, brown floor, shiplap ceiling and wallpaper hallway photo in Other with white walls
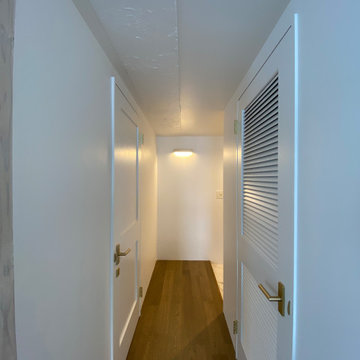
少しコンパクトな単身者のためのマンションリノベーション。バスライフを中心に考えたデザイン。
Inspiration for a mid-sized modern dark wood floor, shiplap ceiling and shiplap wall hallway remodel in Tokyo with white walls
Inspiration for a mid-sized modern dark wood floor, shiplap ceiling and shiplap wall hallway remodel in Tokyo with white walls
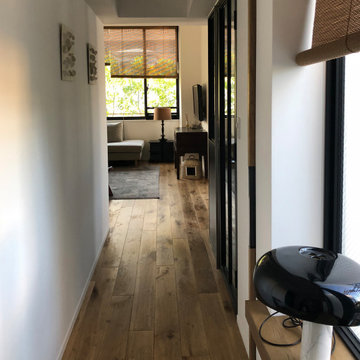
廊下からリビングをみる
Example of a small minimalist medium tone wood floor, shiplap ceiling and shiplap wall hallway design in Tokyo with white walls
Example of a small minimalist medium tone wood floor, shiplap ceiling and shiplap wall hallway design in Tokyo with white walls
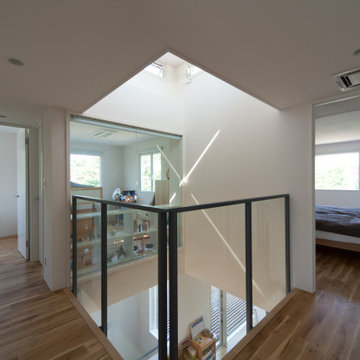
Minimalist medium tone wood floor, brown floor, shiplap ceiling and shiplap wall hallway photo in Tokyo Suburbs with white walls
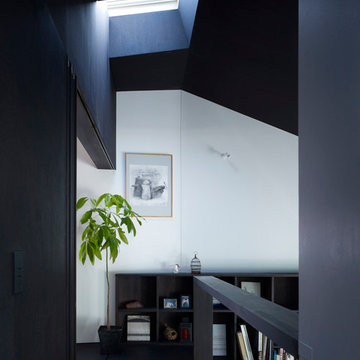
(C) Forward Stroke Inc.
Hallway - mid-sized modern brown floor and shiplap ceiling hallway idea in Other with white walls
Hallway - mid-sized modern brown floor and shiplap ceiling hallway idea in Other with white walls
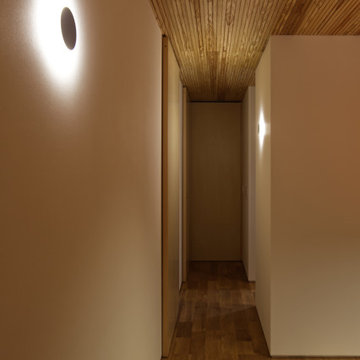
photo(c) zeal architects
Minimalist medium tone wood floor, brown floor, shiplap ceiling and wallpaper hallway photo in Other with white walls
Minimalist medium tone wood floor, brown floor, shiplap ceiling and wallpaper hallway photo in Other with white walls
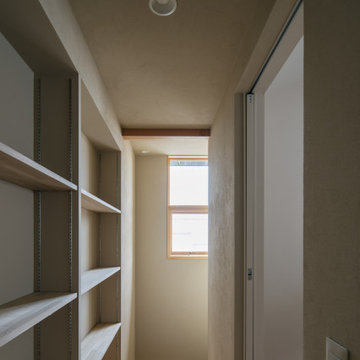
子供が雑に収納出来るように建具を無くしてオープンとしている。
Example of a mid-sized minimalist medium tone wood floor, brown floor, shiplap ceiling and shiplap wall hallway design in Other with beige walls
Example of a mid-sized minimalist medium tone wood floor, brown floor, shiplap ceiling and shiplap wall hallway design in Other with beige walls
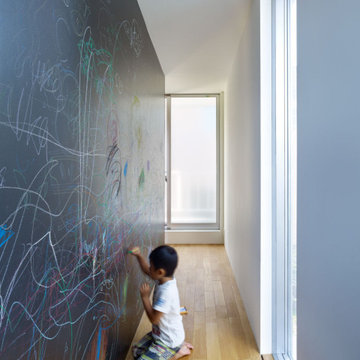
Hallway - small modern plywood floor, beige floor, shiplap ceiling and wall paneling hallway idea in Yokohama with black walls
Modern Shiplap Ceiling Hallway Ideas
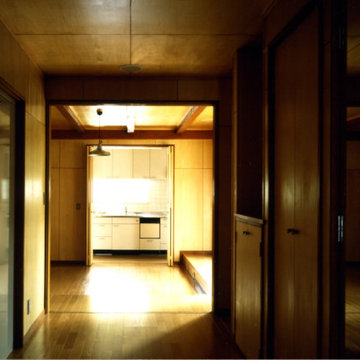
リビングへの通路内観。年齢的にリタイアが近いクライアントが住まうので、写真左にはホームエレベーターが設置され、通路は車椅子の旋回が可能な幅が確保されている
Hallway - mid-sized modern light wood floor, brown floor, shiplap ceiling and shiplap wall hallway idea in Other with brown walls
Hallway - mid-sized modern light wood floor, brown floor, shiplap ceiling and shiplap wall hallway idea in Other with brown walls
1





