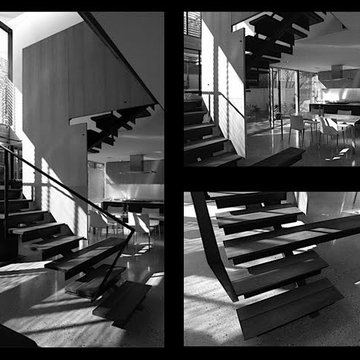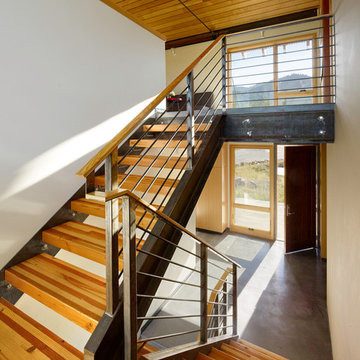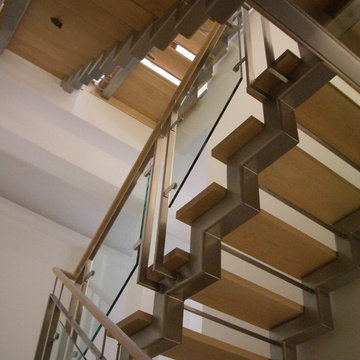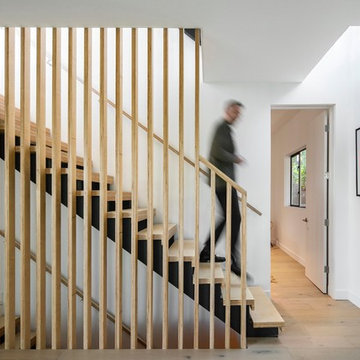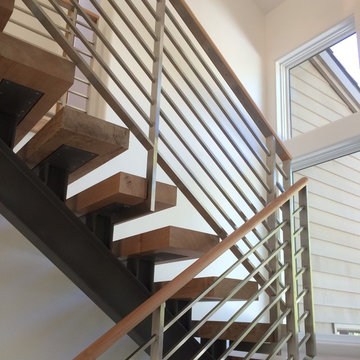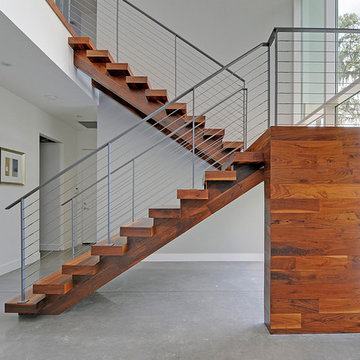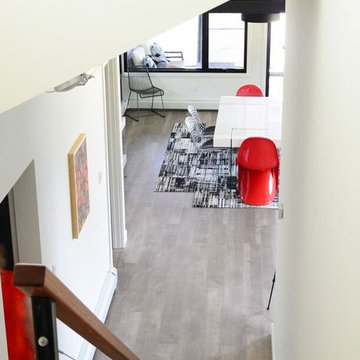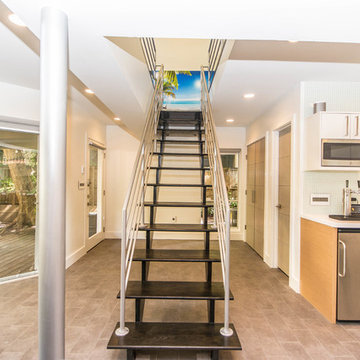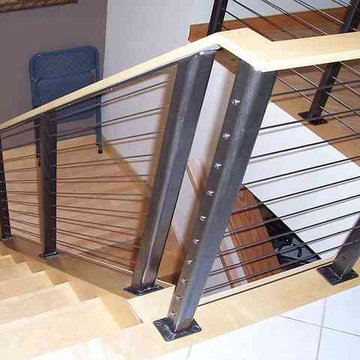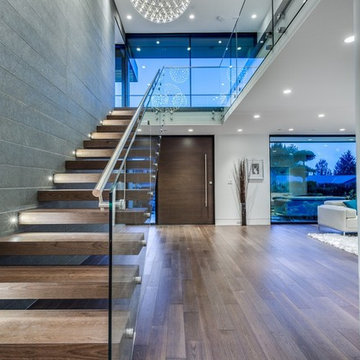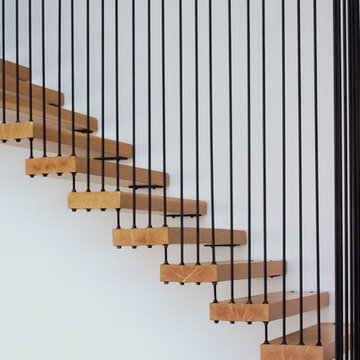Modern Staircase Ideas
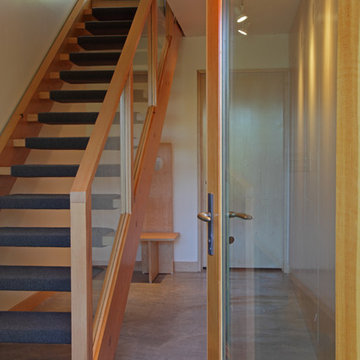
Greg Page Photography
Example of a minimalist staircase design in Minneapolis
Example of a minimalist staircase design in Minneapolis
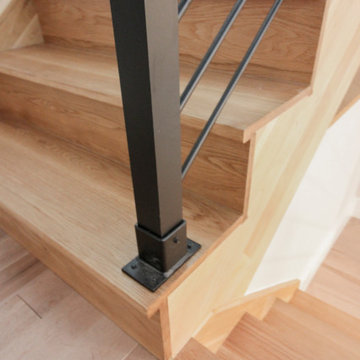
Expansive straight lines define this modern staircase, which features natural/blond hues Hickory steps and stringers that match the linear and smooth hand rail. The stairway's horizontal black rails and symmetrically spaced vertical balusters, allow for plenty of natural light to travel throughout the open stairwell and into the adjacent open areas. CSC 1976-2020 © Century Stair Company ® All rights reserved.
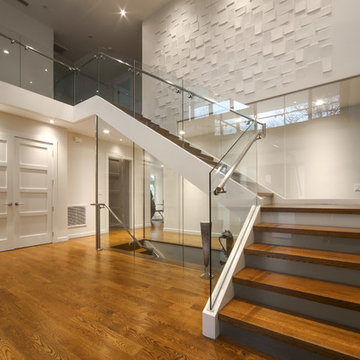
Jason Taylor
Example of a large minimalist wooden l-shaped glass railing staircase design in New York with glass risers
Example of a large minimalist wooden l-shaped glass railing staircase design in New York with glass risers
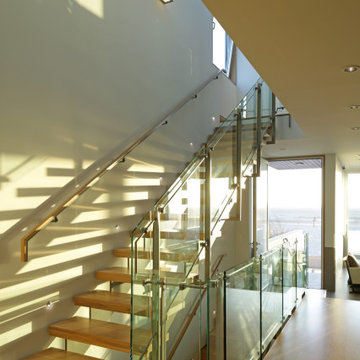
Example of a large minimalist wooden straight open and glass railing staircase design in Los Angeles
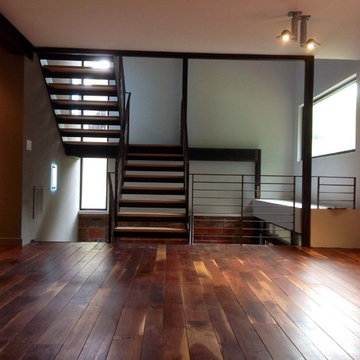
This residential project consisting of six flights and three landings was designed, fabricated and installed by metal inc..LD
Inspiration for a large modern wooden u-shaped open and metal railing staircase remodel in DC Metro
Inspiration for a large modern wooden u-shaped open and metal railing staircase remodel in DC Metro
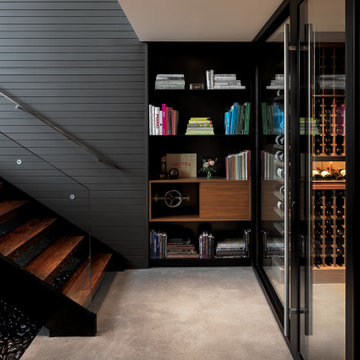
Glass Link is designed for a growing family with a passion for entertaining, nature, and Japanese design. The home features a central glass pavilion with a floating roof that is bordered on both sides by 48 feet of floor-to-ceiling retractable glass doors. The site has forests on both the northside and southside and the design links the two spaces. This graceful home has a direct connection to nature, perfect for gatherings with family and friends, while equally suited for quieter moments.
2020 AIA Oregon Merit Award
2020 Oregon Home Structure & Style Award
2020 Gold Nugget Award Best Custom Home
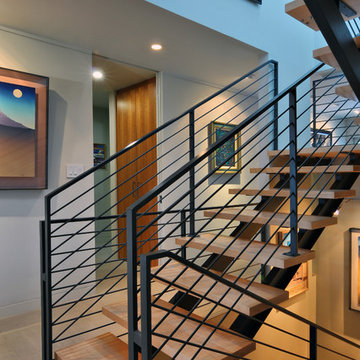
Large minimalist wooden u-shaped open and metal railing staircase photo in San Diego

Located in the Midtown East neighborhood of Turtle Bay, this project involved combining two separate units to create a duplex three bedroom apartment.
The upper unit required a gut renovation to provide a new Master Bedroom suite, including the replacement of an existing Kitchen with a Master Bathroom, remodeling a second bathroom, and adding new closets and cabinetry throughout. An opening was made in the steel floor structure between the units to install a new stair. The lower unit had been renovated recently and only needed work in the Living/Dining area to accommodate the new staircase.
Given the long and narrow proportion of the apartment footprint, it was important that the stair be spatially efficient while creating a focal element to unify the apartment. The stair structure takes the concept of a spine beam and splits it into two thin steel plates, which support horizontal plates recessed into the underside of the treads. The wall adjacent to the stair was clad with vertical wood slats to physically connect the two levels and define a double height space.
Whitewashed oak flooring runs through both floors, with solid white oak for the stair treads and window countertops. The blackened steel stair structure contrasts with white satin lacquer finishes to the slat wall and built-in cabinetry. On the upper floor, full height electrolytic glass panels bring natural light into the stair hall from the Master Bedroom, while providing privacy when needed.
archphoto.com
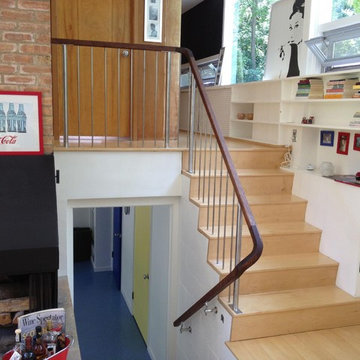
Finished balustrade as seen from living room.
photo: m. nicholas
Inspiration for a modern staircase remodel in Detroit
Inspiration for a modern staircase remodel in Detroit
Modern Staircase Ideas
6






