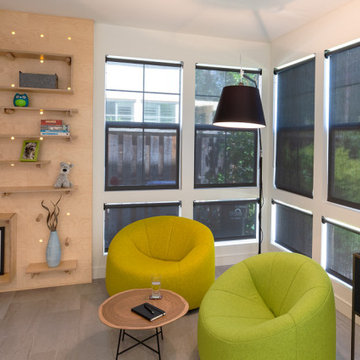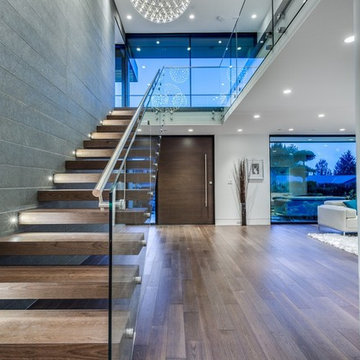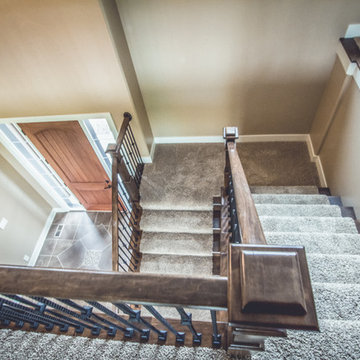Modern Staircase Ideas

Located in the Midtown East neighborhood of Turtle Bay, this project involved combining two separate units to create a duplex three bedroom apartment.
The upper unit required a gut renovation to provide a new Master Bedroom suite, including the replacement of an existing Kitchen with a Master Bathroom, remodeling a second bathroom, and adding new closets and cabinetry throughout. An opening was made in the steel floor structure between the units to install a new stair. The lower unit had been renovated recently and only needed work in the Living/Dining area to accommodate the new staircase.
Given the long and narrow proportion of the apartment footprint, it was important that the stair be spatially efficient while creating a focal element to unify the apartment. The stair structure takes the concept of a spine beam and splits it into two thin steel plates, which support horizontal plates recessed into the underside of the treads. The wall adjacent to the stair was clad with vertical wood slats to physically connect the two levels and define a double height space.
Whitewashed oak flooring runs through both floors, with solid white oak for the stair treads and window countertops. The blackened steel stair structure contrasts with white satin lacquer finishes to the slat wall and built-in cabinetry. On the upper floor, full height electrolytic glass panels bring natural light into the stair hall from the Master Bedroom, while providing privacy when needed.
archphoto.com
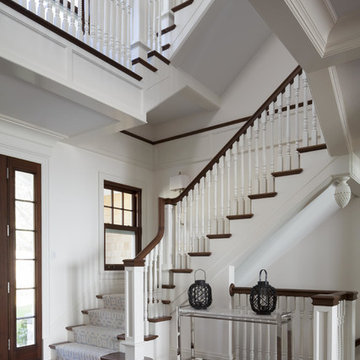
Staircase in the entryway of a Cape Cod home. To honor the stunning views, the foyer provides a direct sightline through the great room to the ocean.
Photography by Sam Gray.

This custom designed bookshelf is actually the door to a secret third floor Poker Room!
Elegant wooden straight staircase photo in Chicago with painted risers
Elegant wooden straight staircase photo in Chicago with painted risers
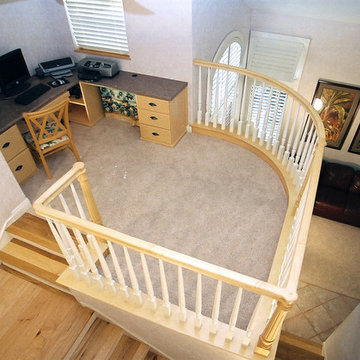
Project and Photo by Chris Doering TRUADDITIONS
We Turn High Ceilings Into New Rooms. Specializing in loft additions and dormer room additions.
Inspiration for a timeless staircase remodel in Orange County
Inspiration for a timeless staircase remodel in Orange County
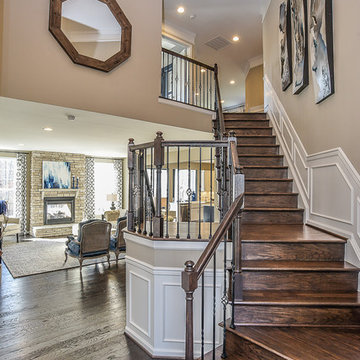
Staircase - traditional wooden wood railing staircase idea in DC Metro with wooden risers
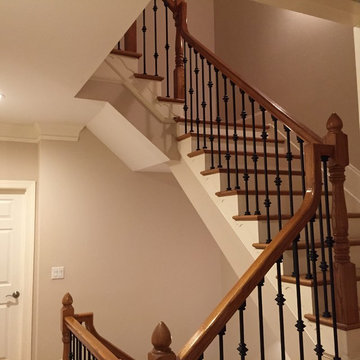
AFTER - Standard wood pickets were removed and replaced with wrought iron to give the home a completely new and more refined look.
Staircase - traditional staircase idea in Atlanta
Staircase - traditional staircase idea in Atlanta
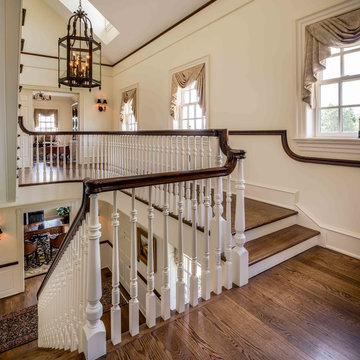
Angle Eye Photography
Staircase - traditional wooden straight staircase idea in Philadelphia with painted risers
Staircase - traditional wooden straight staircase idea in Philadelphia with painted risers
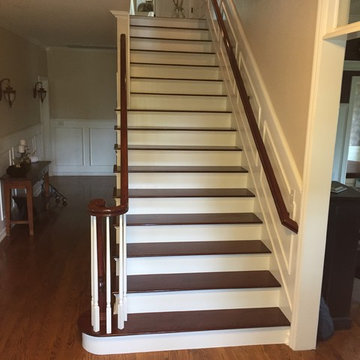
Railing back in place and bolted with stronger hardware to eliminate some wobbliness.
Mid-sized elegant wooden straight wood railing staircase photo in San Francisco with painted risers
Mid-sized elegant wooden straight wood railing staircase photo in San Francisco with painted risers

Photo Credit: Matthew Momberger
Example of a huge minimalist wooden floating open and metal railing staircase design in Los Angeles
Example of a huge minimalist wooden floating open and metal railing staircase design in Los Angeles
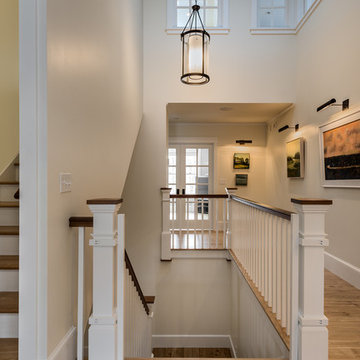
photography by Rob Karosis
Inspiration for a large timeless wooden u-shaped staircase remodel in Portland Maine with wooden risers
Inspiration for a large timeless wooden u-shaped staircase remodel in Portland Maine with wooden risers
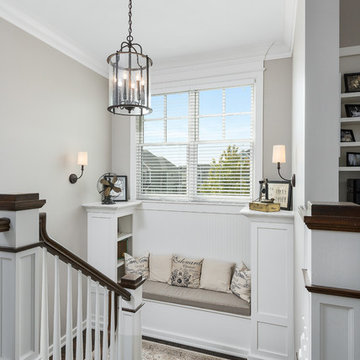
Inspiration for a timeless wooden u-shaped wood railing staircase remodel in Chicago
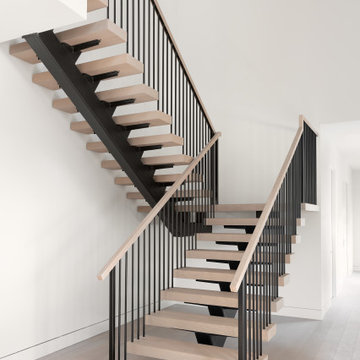
White oak open tread staircase
Minimalist wooden open and metal railing staircase photo in San Francisco
Minimalist wooden open and metal railing staircase photo in San Francisco
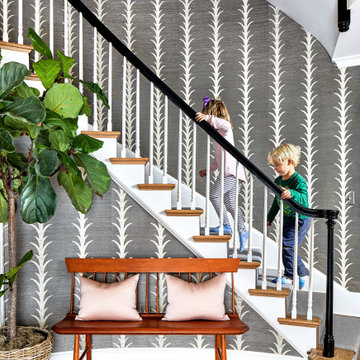
Entry Foyer for DC home.
Inspiration for a timeless staircase remodel in DC Metro
Inspiration for a timeless staircase remodel in DC Metro
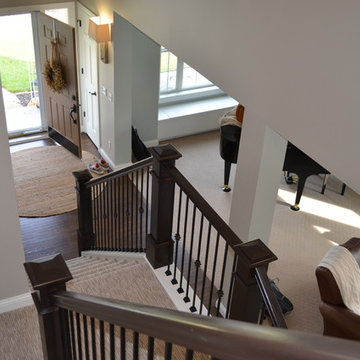
This area really comes together by not drawing too much attention to one item, mixing species and colors really makes for a unique entrance into home.
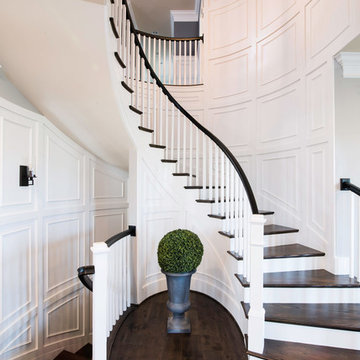
Maxine Schnitzer Photography
Example of a classic wooden curved wood railing staircase design in DC Metro with painted risers
Example of a classic wooden curved wood railing staircase design in DC Metro with painted risers
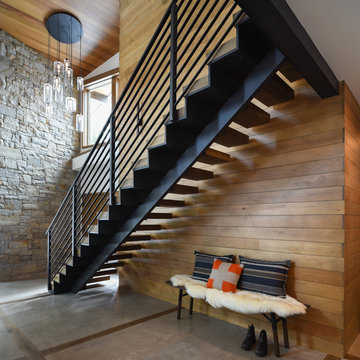
Photo by Sinead Hastings Tahoe Real Estate Photography
Mid-sized minimalist wooden floating metal railing staircase photo in Other with metal risers
Mid-sized minimalist wooden floating metal railing staircase photo in Other with metal risers
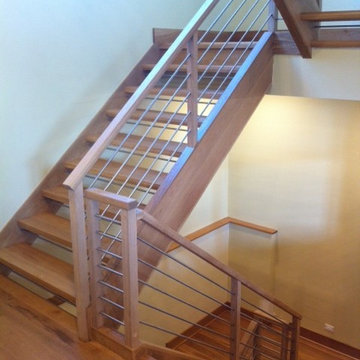
Straight Stair with stainless tubular and wood handrails
Elegant staircase photo in Atlanta
Elegant staircase photo in Atlanta
Modern Staircase Ideas
8






