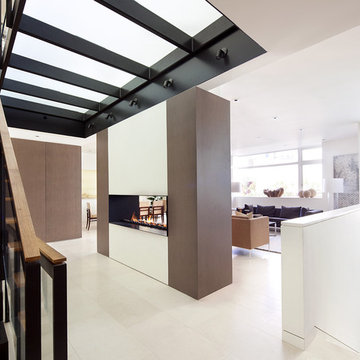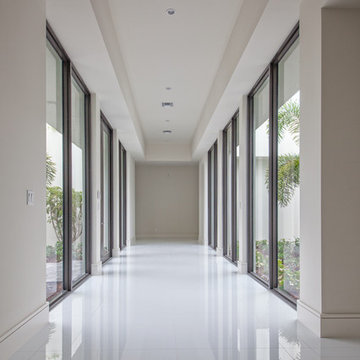Modern White Floor Hallway Ideas
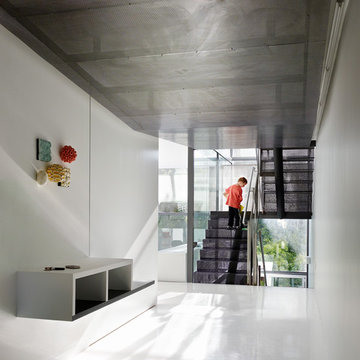
Hallway - modern white floor hallway idea in San Francisco with white walls
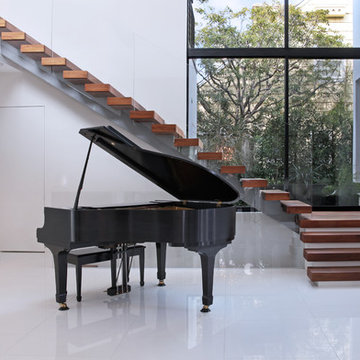
Example of a large minimalist white floor hallway design in Los Angeles with white walls
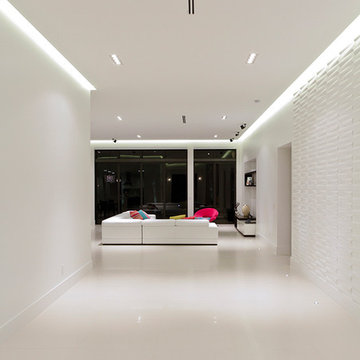
Grand modernist foyer with raised textured 3D wall tiles.
Photo by Juan Silva
www.thecrewbuilders.com
Example of a large minimalist concrete floor and white floor hallway design in Miami with white walls
Example of a large minimalist concrete floor and white floor hallway design in Miami with white walls
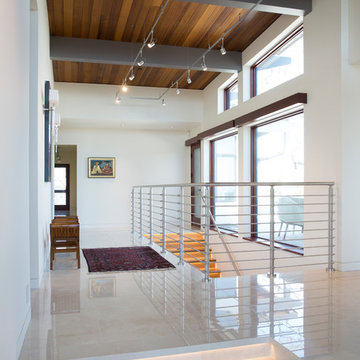
Photography by Paul Dyer
Example of a huge minimalist marble floor and white floor hallway design in San Francisco with white walls
Example of a huge minimalist marble floor and white floor hallway design in San Francisco with white walls
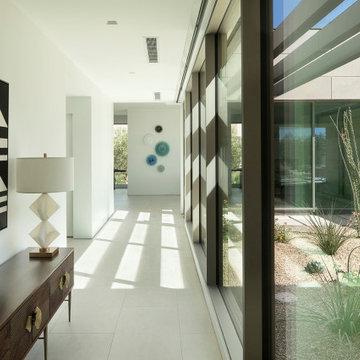
Stucco and small expanses of vertical siding accent stacked masonry construction which highlights the sense of rootedness emanating from the home. Solid, imposing walls are punctuated by small windows in a way that feels almost like the armament of a fortress. Juxtaposing this sense of density are substantial breaks of transparency provided by large-scale aluminum windows and doors. These aluminum glazing systems provide a sense of breath and airiness to the hulking mass. This ultra-modern desert home is an impressive feat of engineering, architectural design, and efficiency – especially considering the almost 23,000 square feet of living space.
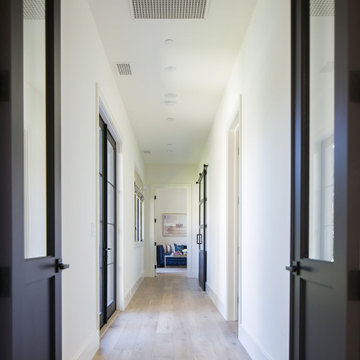
The Alta Vista Hardwood Flooring is a return to vintage European Design. These beautiful classic and refined floors are crafted out of French White Oak, a premier hardwood species that has been used for everything from flooring to shipbuilding over the centuries due to its stability.
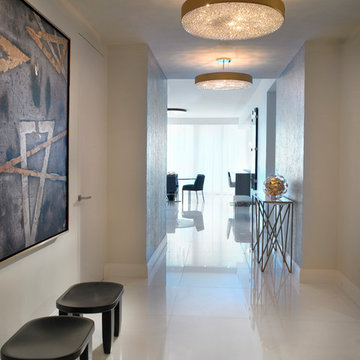
Hallway
Mid-sized minimalist porcelain tile and white floor hallway photo in Miami with beige walls
Mid-sized minimalist porcelain tile and white floor hallway photo in Miami with beige walls
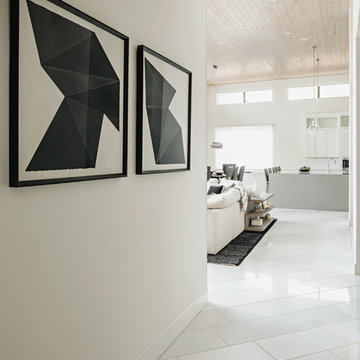
Transitioning from space to space, we prefer to go for minimal touches of elegance and interest using this pair of black and white geometric paintings.
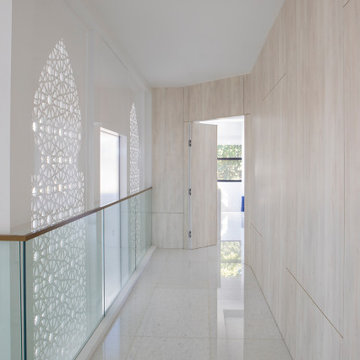
Our clients moved from Dubai to Miami and hired us to transform a new home into a Modern Moroccan Oasis. Our firm truly enjoyed working on such a beautiful and unique project.
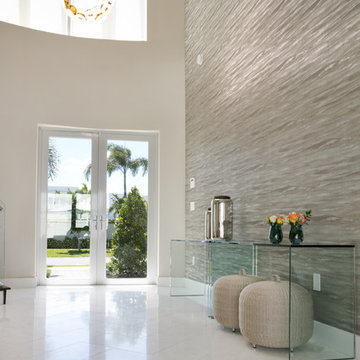
Example of a large minimalist marble floor and white floor hallway design in Miami with beige walls
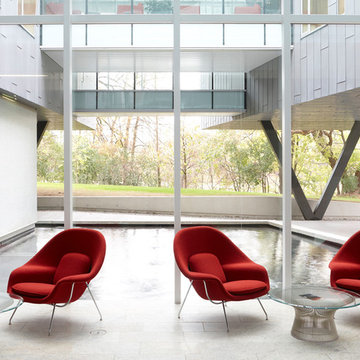
Knoll Womb Chair
Eero Saarinen designed the groundbreaking Womb Chair at Florence Knoll's request for "a chair that was like a basket full of pillows - something she could really curl up in." This mid-century classic supports countless positions and offers a comforting oasis of calm—hence the name.
www.softsquare.com
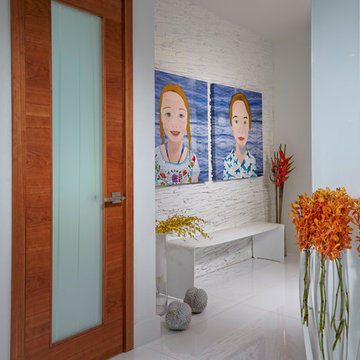
J Design Group, Interior Designers Firm in Miami Florida, PHOTOGRAPHY BY DANIEL NEWCOMB, PALM BEACH GARDENS.
Mid-sized minimalist marble floor and white floor hallway photo in Miami with white walls
Mid-sized minimalist marble floor and white floor hallway photo in Miami with white walls
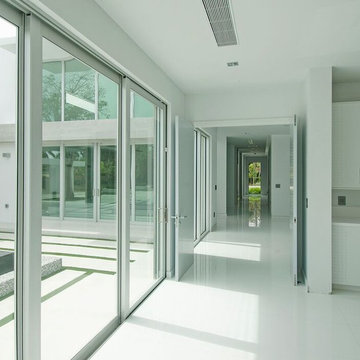
Hallway - huge modern porcelain tile and white floor hallway idea in Orange County with white walls
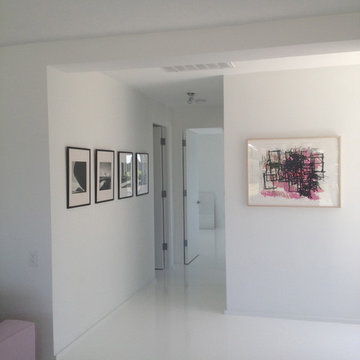
Flush door jambs are one of my favorite features in this home (second to the phenomenal painting I purchased from the non-profit Creative Growth).
Hallway - modern white floor hallway idea in San Francisco with white walls
Hallway - modern white floor hallway idea in San Francisco with white walls
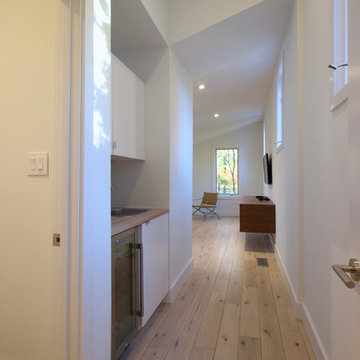
Entry to Guest Suite. Wet Bar with wine fridge at entry to guest bedroom. Added a full room length dormer with windows to maximize space and light.
image: Match Remodeling
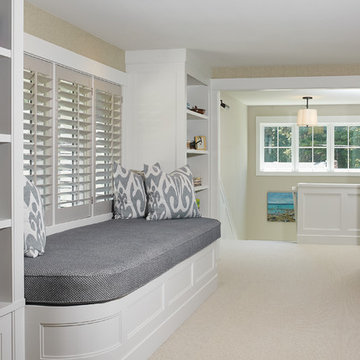
This sunny design aims to capture amazing views as well as every ray of sunlight throughout the day. Architectural accents of the past give this modern barn-inspired design a historical look and importance. Custom details enhance both the exterior and interior, giving this home real curb appeal. Decorative brackets and large windows surround the main entrance, welcoming friends and family to the handsome board and batten exterior, which also features a solid stone foundation, varying symmetrical roof lines with interesting pitches, trusses, and a charming cupola over the garage.
An ARDA for Published Designs goes to
Visbeen Architects, Inc.
Designers: Visbeen Architects, Inc. with Vision Interiors by Visbeen
From: East Grand Rapids, Michigan
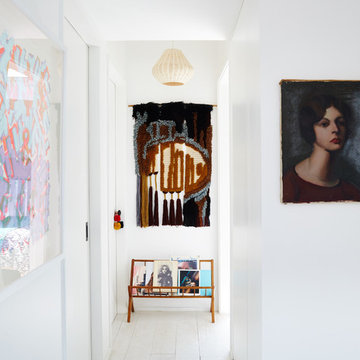
N. Franzen
A 750 square foot top floor apartment is transformed from a cramped and musty two bedroom into a sun-drenched aerie with a second floor home office recaptured from an old storage loft. Multiple skylights and a large picture window allow light to fill the space altering the feeling throughout the days and seasons. Views of New York Harbor, previously ignored, are now a daily event.
Featured in the Fall 2016 issue of Domino, and on Refinery 29.
Modern White Floor Hallway Ideas
1







