White Floor Modern Living Room Ideas
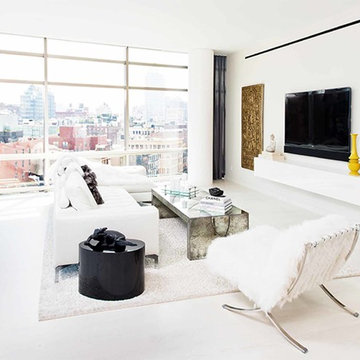
Living Room, Hollywood glam
Living room - large modern formal and loft-style painted wood floor and white floor living room idea in New York with white walls and a wall-mounted tv
Living room - large modern formal and loft-style painted wood floor and white floor living room idea in New York with white walls and a wall-mounted tv
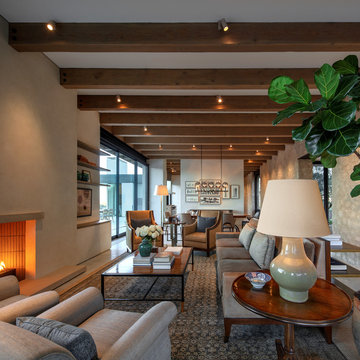
Inspiration for a modern concrete floor and white floor living room remodel in Phoenix with brown walls and a standard fireplace
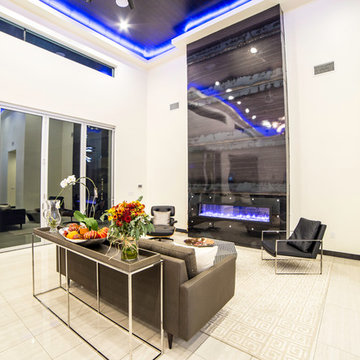
Large minimalist formal and enclosed porcelain tile and white floor living room photo in Phoenix with white walls, a ribbon fireplace, a metal fireplace and no tv
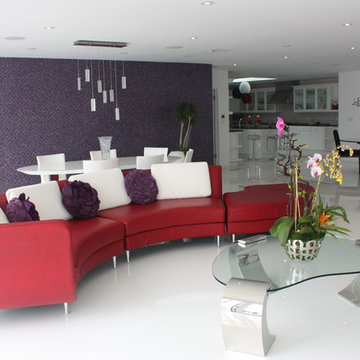
Example of a mid-sized minimalist formal and open concept porcelain tile and white floor living room design in Los Angeles with white walls
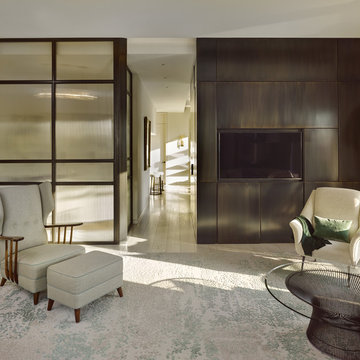
Built in 1925, this 15-story neo-Renaissance cooperative building is located on Fifth Avenue at East 93rd Street in Carnegie Hill. The corner penthouse unit has terraces on four sides, with views directly over Central Park and the city skyline beyond.
The project involved a gut renovation inside and out, down to the building structure, to transform the existing one bedroom/two bathroom layout into a two bedroom/three bathroom configuration which was facilitated by relocating the kitchen into the center of the apartment.
The new floor plan employs layers to organize space from living and lounge areas on the West side, through cooking and dining space in the heart of the layout, to sleeping quarters on the East side. A glazed entry foyer and steel clad “pod”, act as a threshold between the first two layers.
All exterior glazing, windows and doors were replaced with modern units to maximize light and thermal performance. This included erecting three new glass conservatories to create additional conditioned interior space for the Living Room, Dining Room and Master Bedroom respectively.
Materials for the living areas include bronzed steel, dark walnut cabinetry and travertine marble contrasted with whitewashed Oak floor boards, honed concrete tile, white painted walls and floating ceilings. The kitchen and bathrooms are formed from white satin lacquer cabinetry, marble, back-painted glass and Venetian plaster. Exterior terraces are unified with the conservatories by large format concrete paving and a continuous steel handrail at the parapet wall.
Photography by www.petermurdockphoto.com
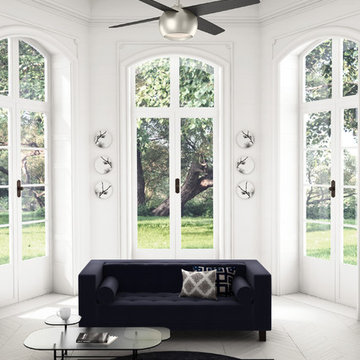
Living room - mid-sized modern formal light wood floor and white floor living room idea in New York with white walls, no fireplace and no tv
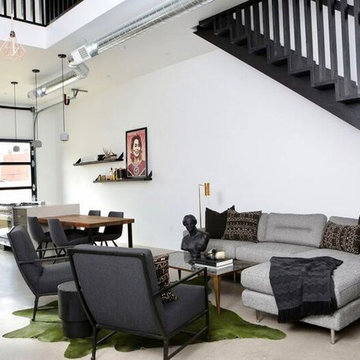
Interior Design by Weisshouse, Home Design by Heather and Camden Leeds, Photography by Adam Milliron
Mid-sized minimalist open concept concrete floor and white floor living room photo in Other with white walls and no fireplace
Mid-sized minimalist open concept concrete floor and white floor living room photo in Other with white walls and no fireplace
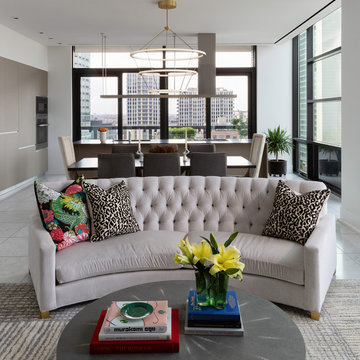
Jill Buckner
Living room - modern open concept marble floor and white floor living room idea in Chicago with white walls and no tv
Living room - modern open concept marble floor and white floor living room idea in Chicago with white walls and no tv
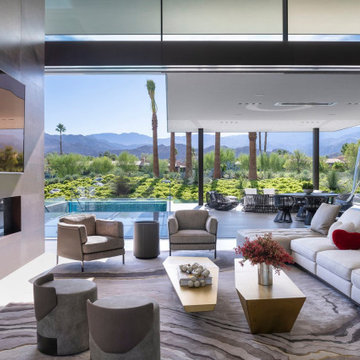
Serenity Indian Wells luxury modern desert home glass wall living room. Photo by William MacCollum.
Huge minimalist formal and open concept porcelain tile, white floor and tray ceiling living room photo in Los Angeles with a two-sided fireplace, a wood fireplace surround and a wall-mounted tv
Huge minimalist formal and open concept porcelain tile, white floor and tray ceiling living room photo in Los Angeles with a two-sided fireplace, a wood fireplace surround and a wall-mounted tv
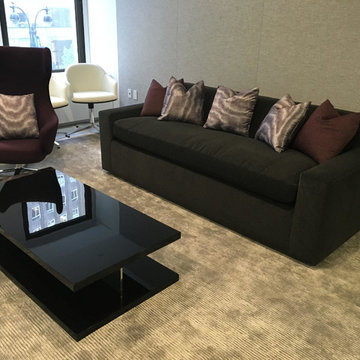
Inspiration for a mid-sized modern open concept white floor living room remodel in New York with gray walls, no fireplace and no tv
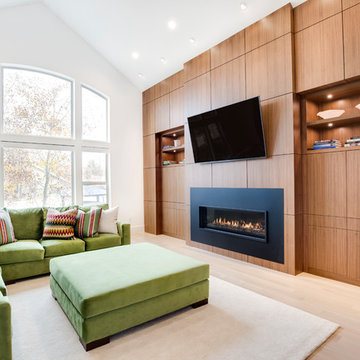
Meagan Larsen Photography and Roxbury Studio
Minimalist open concept white floor living room photo in Salt Lake City with white walls, a hanging fireplace, a metal fireplace and a wall-mounted tv
Minimalist open concept white floor living room photo in Salt Lake City with white walls, a hanging fireplace, a metal fireplace and a wall-mounted tv
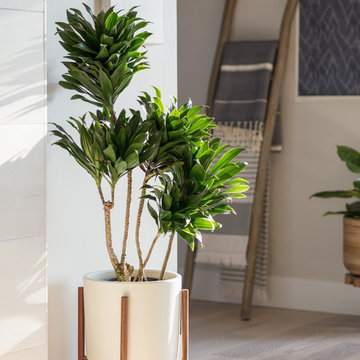
Living room - large modern formal and open concept light wood floor and white floor living room idea in San Francisco with gray walls, a standard fireplace, a tile fireplace and a wall-mounted tv
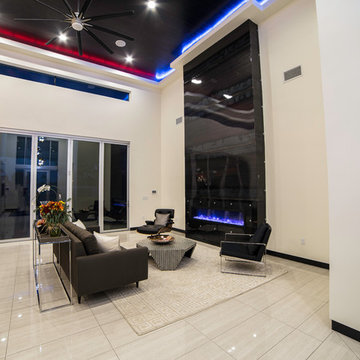
Living room - large modern formal and open concept porcelain tile and white floor living room idea in Phoenix with white walls, a ribbon fireplace, a metal fireplace and no tv
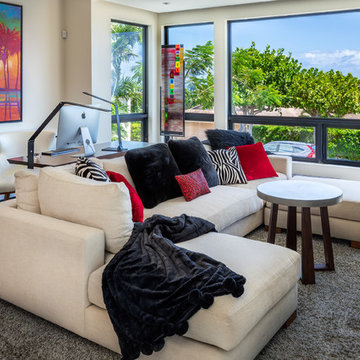
Inspiration for a large modern open concept white floor living room remodel in Hawaii with white walls, no fireplace and a wall-mounted tv
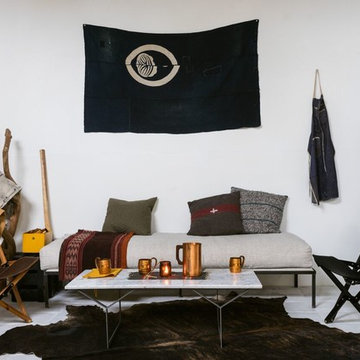
Living room - small modern enclosed white floor living room idea in Austin with white walls, no fireplace and no tv
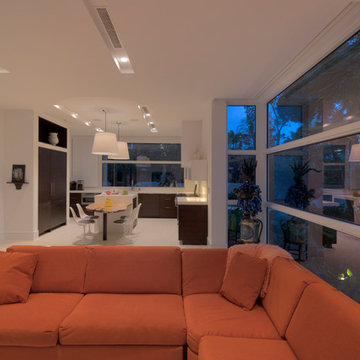
Gulf Building completed this two-story custom guest home and art studio in Fort Lauderdale, Florida. Featuring a contemporary, natural feel, this custom home with over 8,500 square feet contains four bedrooms, four baths,and a natural light art studio. This home is known to family and friends as “HATS” House Across the Street
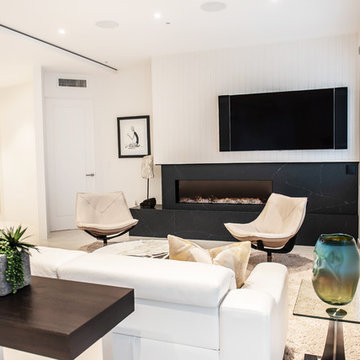
Mid-sized minimalist loft-style marble floor and white floor living room photo in Phoenix with a stone fireplace and a wall-mounted tv
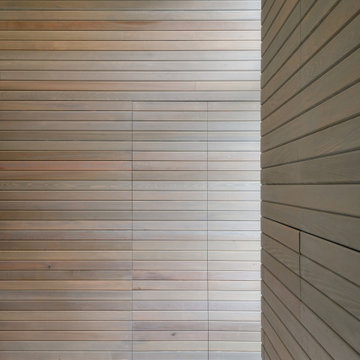
Living room - mid-sized modern light wood floor, white floor and shiplap wall living room idea in Seattle with white walls, a standard fireplace and a tv stand
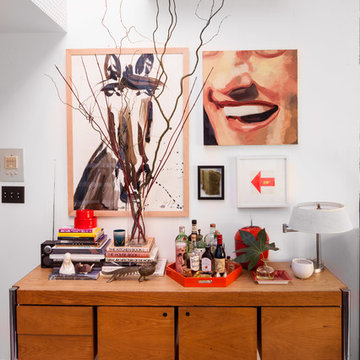
A. Kist
A 750 square foot top floor apartment is transformed from a cramped and musty two bedroom into a sun-drenched aerie with a second floor home office recaptured from an old storage loft. Multiple skylights and a large picture window allow light to fill the space altering the feeling throughout the days and seasons. Views of New York Harbor, previously ignored, are now a daily event.
Featured in the Fall 2016 issue of Domino, and on Refinery 29.
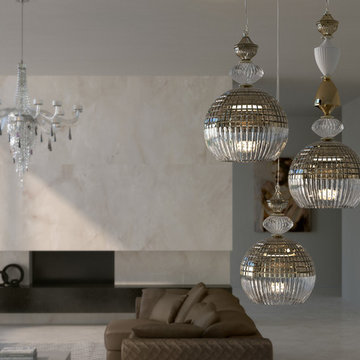
Example of a mid-sized minimalist formal and open concept white floor living room design in Miami with white walls, a ribbon fireplace and no tv
White Floor Modern Living Room Ideas
9





