Modern Black Floor Closet Ideas

Example of a large minimalist gender-neutral porcelain tile and black floor walk-in closet design in Other with flat-panel cabinets and dark wood cabinets
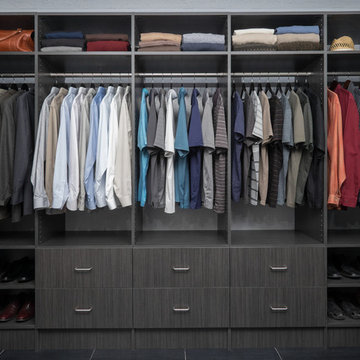
Large minimalist gender-neutral porcelain tile and black floor walk-in closet photo in Salt Lake City with flat-panel cabinets and dark wood cabinets
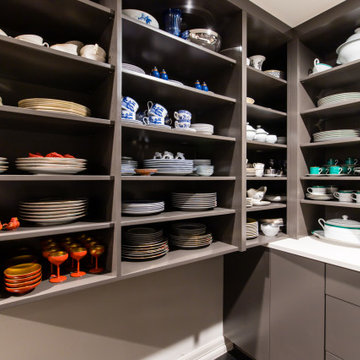
Example of a mid-sized minimalist dark wood floor and black floor closet design in Dallas with flat-panel cabinets and gray cabinets
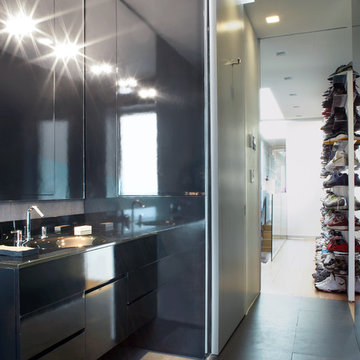
In this classic Brooklyn brownstone, Slade Architecture designed a modern renovation for an active family. This master bedroom is a relaxing retreat in neutrals with an incredible walk through closet.
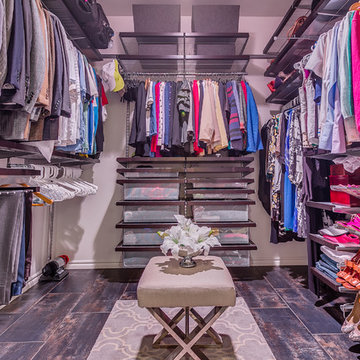
Ryan Wells - OK Real Estate Photography
Inspiration for a mid-sized modern gender-neutral ceramic tile and black floor walk-in closet remodel in Oklahoma City with open cabinets and brown cabinets
Inspiration for a mid-sized modern gender-neutral ceramic tile and black floor walk-in closet remodel in Oklahoma City with open cabinets and brown cabinets
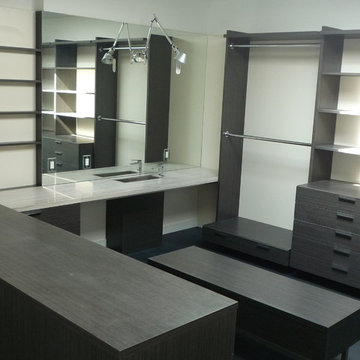
Example of a large minimalist gender-neutral painted wood floor and black floor walk-in closet design in Other with flat-panel cabinets and gray cabinets
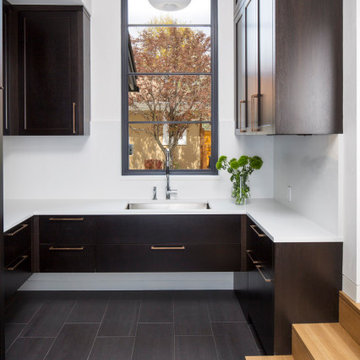
Martha O'Hara Interiors, Interior Design & Photo Styling | Streeter Homes, Builder | Troy Thies, Photography | Swan Architecture, Architect |
Please Note: All “related,” “similar,” and “sponsored” products tagged or listed by Houzz are not actual products pictured. They have not been approved by Martha O’Hara Interiors nor any of the professionals credited. For information about our work, please contact design@oharainteriors.com.
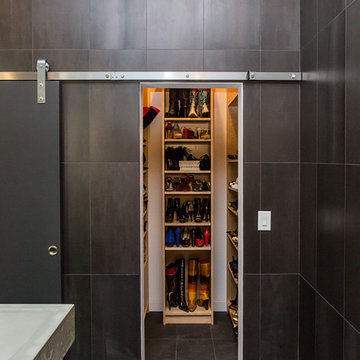
Photo by Iman Woods
Dressing room - mid-sized modern women's porcelain tile and black floor dressing room idea in Raleigh with open cabinets and light wood cabinets
Dressing room - mid-sized modern women's porcelain tile and black floor dressing room idea in Raleigh with open cabinets and light wood cabinets
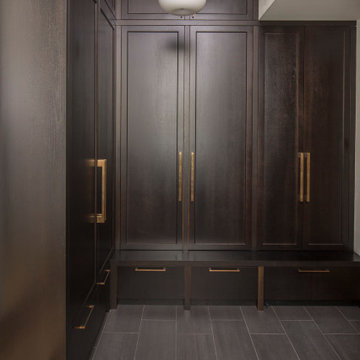
Martha O'Hara Interiors, Interior Design & Photo Styling | Streeter Homes, Builder | Troy Thies, Photography | Swan Architecture, Architect |
Please Note: All “related,” “similar,” and “sponsored” products tagged or listed by Houzz are not actual products pictured. They have not been approved by Martha O’Hara Interiors nor any of the professionals credited. For information about our work, please contact design@oharainteriors.com.
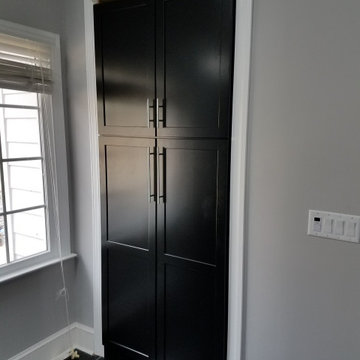
Closet Doors Replaced with Pantry Doors.
Example of a large minimalist gender-neutral marble floor and black floor walk-in closet design in Other with black cabinets
Example of a large minimalist gender-neutral marble floor and black floor walk-in closet design in Other with black cabinets
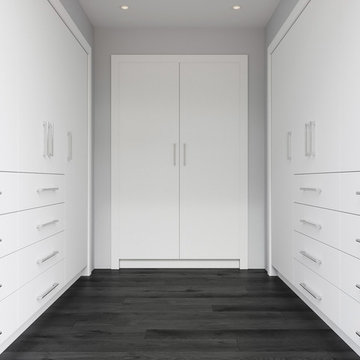
Hone Closet Systems were used in this master bedroom walk-in closet. We incorporated our dresser systems, regular hanging storage, long hanging storage, and adjustable shelf storage for shoes, handbags, etc.
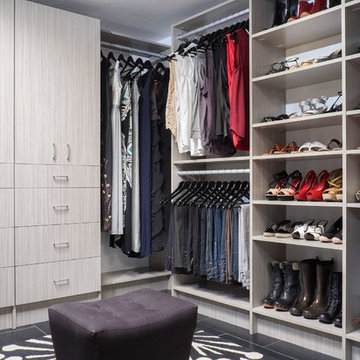
Inspiration for a large modern gender-neutral porcelain tile and black floor dressing room remodel in Other with flat-panel cabinets and light wood cabinets
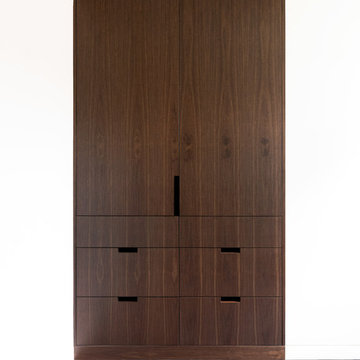
This built-in flush cabinet in the master bathroom provides ample storage for towels, medicine, soaps, etc. Cut out pulls and clean flush detailing allowed the cabinet to fit right into the existing space.
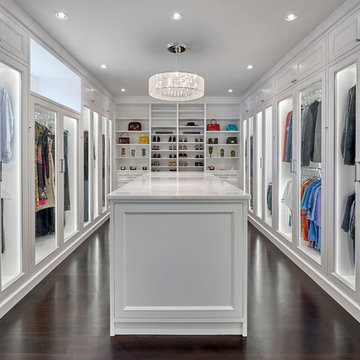
Large minimalist gender-neutral dark wood floor and black floor walk-in closet photo in Chicago with recessed-panel cabinets and white cabinets
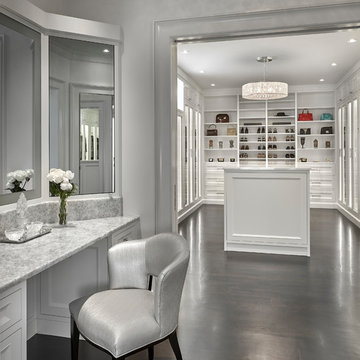
Example of a large minimalist gender-neutral dark wood floor and black floor walk-in closet design in Chicago with recessed-panel cabinets and white cabinets
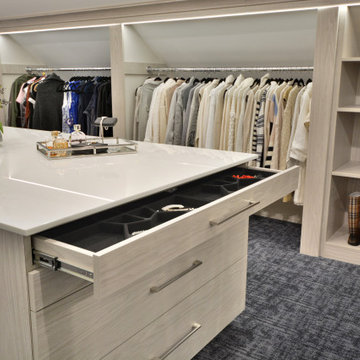
Walk-in closet - modern gender-neutral carpeted, black floor and vaulted ceiling walk-in closet idea in New York with flat-panel cabinets and light wood cabinets
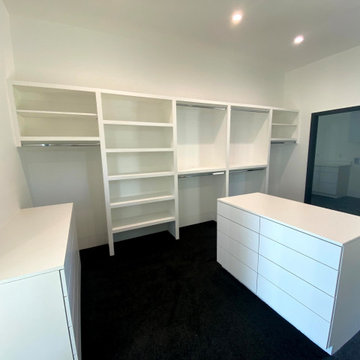
A black and white modern walk-in closet with two walls of shelves and hanger bars. Two cabinets- one built into the wall, and the other an island in the middle of the closet. Black carpeted floors, white walls, and black door trim.
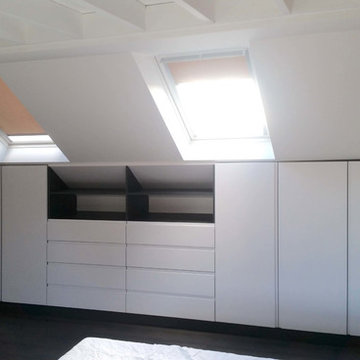
Our homes often have plenty of space in the attic that can be optimized to save lots of space in the room.
Inspiration for a mid-sized modern laminate floor and black floor closet remodel in London with white cabinets
Inspiration for a mid-sized modern laminate floor and black floor closet remodel in London with white cabinets
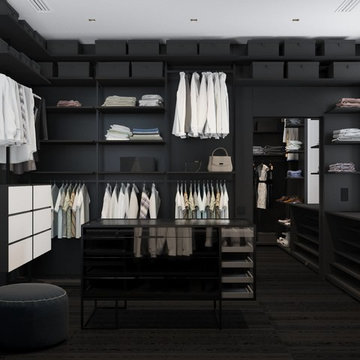
Minimalist gender-neutral ceramic tile and black floor walk-in closet photo in Other with black cabinets
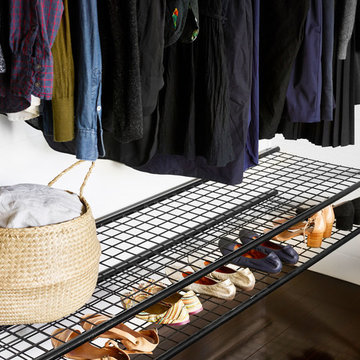
Toby Scott
Example of a mid-sized minimalist gender-neutral dark wood floor and black floor reach-in closet design in Brisbane with open cabinets and black cabinets
Example of a mid-sized minimalist gender-neutral dark wood floor and black floor reach-in closet design in Brisbane with open cabinets and black cabinets
Modern Black Floor Closet Ideas
1





