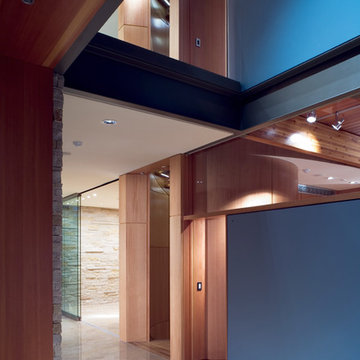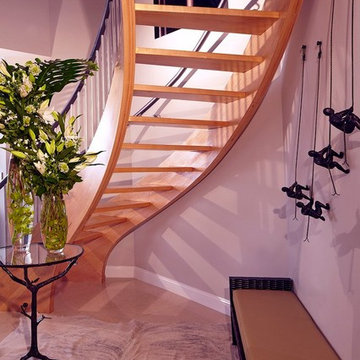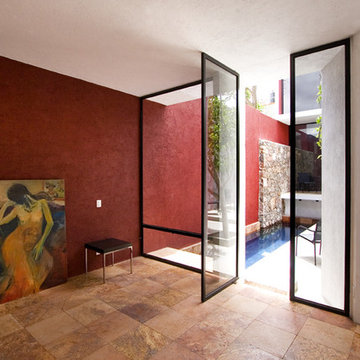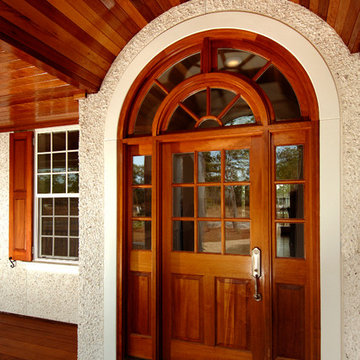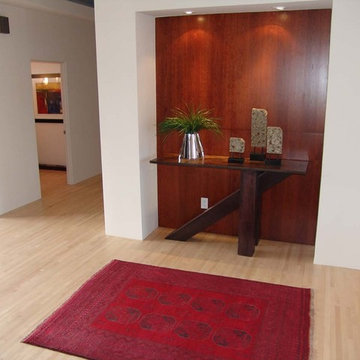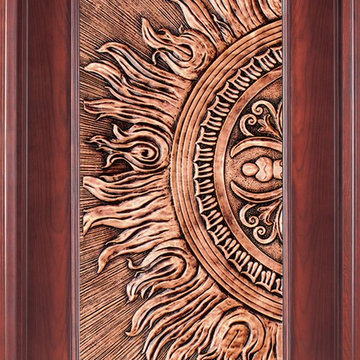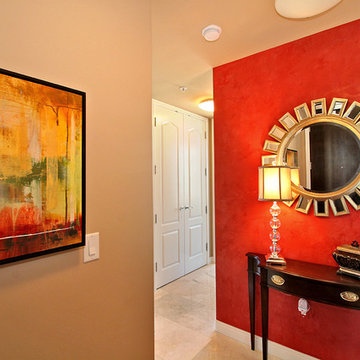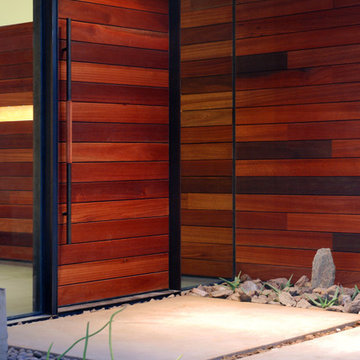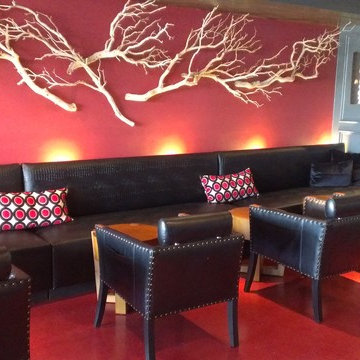Modern Red Entryway Ideas
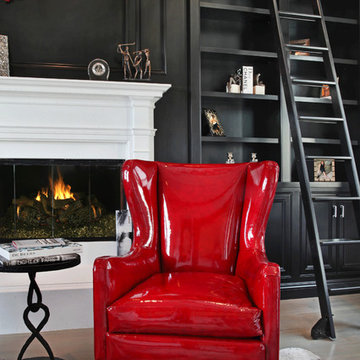
Entryway - mid-sized modern light wood floor entryway idea in Los Angeles
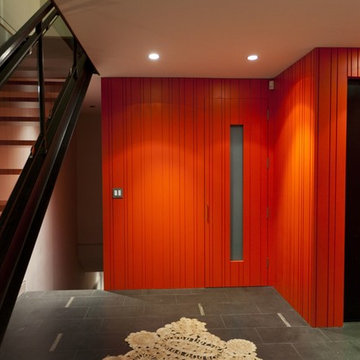
This pristine modern duplex steps down its steep site, clad in a sustainable, durable material palette of Ipe, stucco and galvanized sheet metal to articulate and give scale to the exterior. The building maximizes its corner location with sidewalk-oriented plantings for greening and 180-degree views from all levels.
The energy-efficient units feature photovoltaic panels and radiant heating. Custom elements include a steel stair with recycled bamboo treads, metal and glass shelving, and caesarstone and slate counters.
John Lum Architects
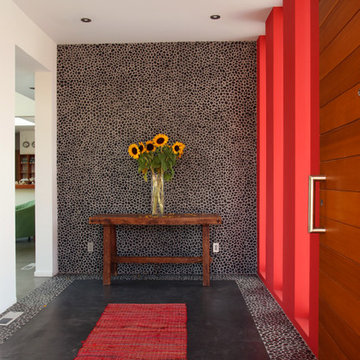
Mid-sized minimalist concrete floor entryway photo in San Francisco with white walls and a medium wood front door
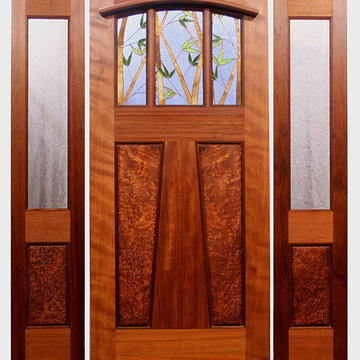
Zoleta Lee Designs, This is a Bamboo Entry Door, With Tiffany Style Stained Glass designed by Zoleta Lee Designs. The Entry Door is of VG Old Growth Redwood with Burl Redwood panels. The Redwood Sidelights have Seedy Reamy glass w/Burl Redwood panels.
With Zoleta you can help design your Stained Glass window.
Door: MendocinoDoors.com MendocinoDoors.com will work with you to pick out the wood and the design that will complement your home.
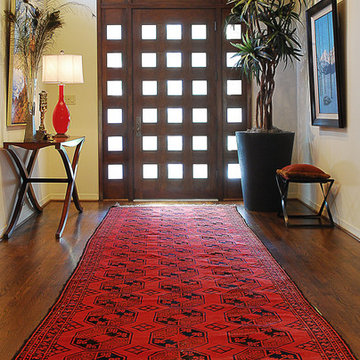
Foyer/Gallery Addition on Traditional Ranch Home.
Architectural Planning and Interior Design by BwCollier Interior Design Houston,
Sigi Cabello Photography
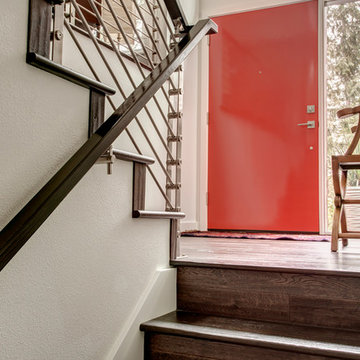
This 1980 split-level home had great bones, but the owners wanted to update the finishes and create a more family-friendly layout.
We bumped out the front entry of the house by a couple of feet to allow more room to welcome guests and to take off shoes and coats. Replacing the banister and partial-height walls at the top of the stairs with steel and wood fixtures presents a more modern aesthetic that also allows more light to stream in.
The formerly closed-off kitchen was opened up and updated to create a "Great Room," with a generous kitchen where the owner can comfortably indulge her passion for baking. The rest of the main floor was reconfigured to add functionality and space to the two kids’ bedrooms, improve the guest bathroom, and create a spacious master suite with a luxe master bathroom that features a walk-in shower, soaking tub, and separate toilet room.
In the basement, the finishes were updated, and the floor plan was opened up to create a roomy space where the parents can relax and watch movies while keeping an eye on the children in their own play space.
John G Wilbanks Photography.
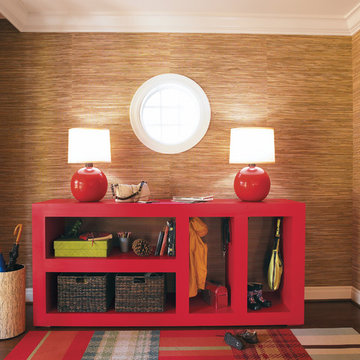
ColorCore2™ Laminate offers color that goes all the way through-so there is no dark edge. Get this look with ColorCore2™ 845 Spectrum Red. Order your free sample, now! http://www.formica.com/en/us/products/colorcore2/details?di=NA_US_CCORE_00845"> http://www.formica.com/en/us/products/colorcore2/details?di=NA_US_CCORE_00845
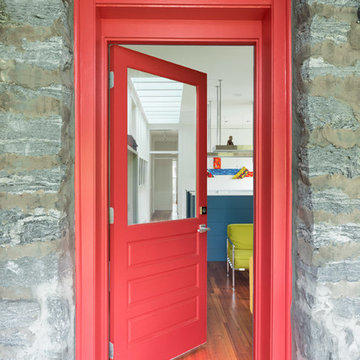
This bright, red door leads off the back deck of this traditional building into a colorful and modern artist apartment.
Photography by Todd Crawford
Small minimalist medium tone wood floor and gray floor entryway photo in Charlotte with white walls and a red front door
Small minimalist medium tone wood floor and gray floor entryway photo in Charlotte with white walls and a red front door
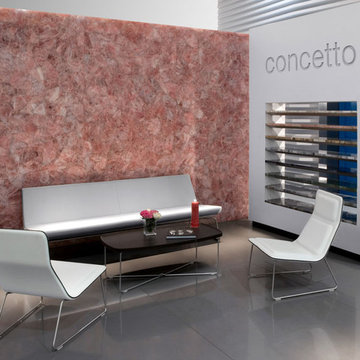
Wall decor made from Rosado (rose quartz) from our gemstone surfaces collection.
Example of a minimalist entryway design in New York
Example of a minimalist entryway design in New York
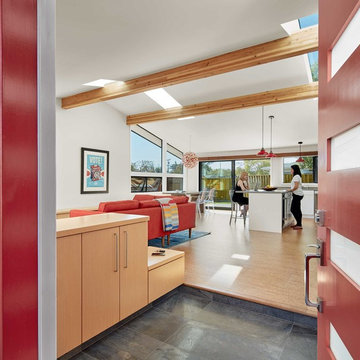
The entryway to the home provides optimal, built in storage options and a welcoming view of the living and kitchen areas.
Cesar Rubio Photography
Minimalist cork floor and brown floor single front door photo in San Francisco with a red front door
Minimalist cork floor and brown floor single front door photo in San Francisco with a red front door
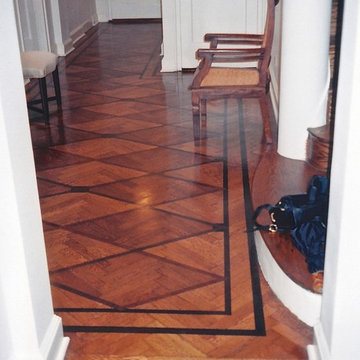
Diamond and square medallion floor pattern with dark brown double border in foyer.
Laura Reed
Inspiration for a mid-sized modern medium tone wood floor entryway remodel in New York with white walls and a white front door
Inspiration for a mid-sized modern medium tone wood floor entryway remodel in New York with white walls and a white front door
Modern Red Entryway Ideas
1






