Modern Beige Floor Hallway Ideas

Mid-sized minimalist light wood floor and beige floor hallway photo in San Francisco with white walls
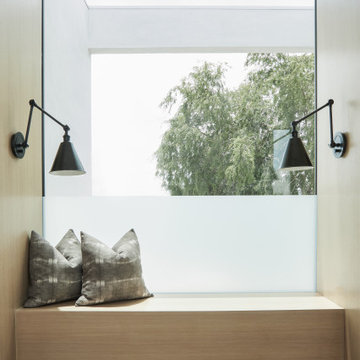
Example of a large minimalist light wood floor and beige floor hallway design in Los Angeles with beige walls
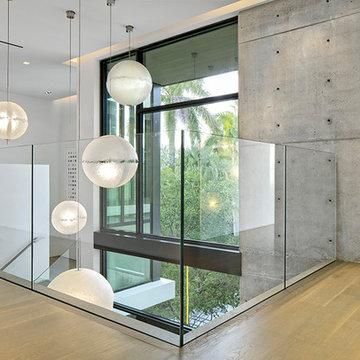
Photography © Claudio Manzoni
Example of a huge minimalist bamboo floor and beige floor hallway design in Miami with white walls
Example of a huge minimalist bamboo floor and beige floor hallway design in Miami with white walls
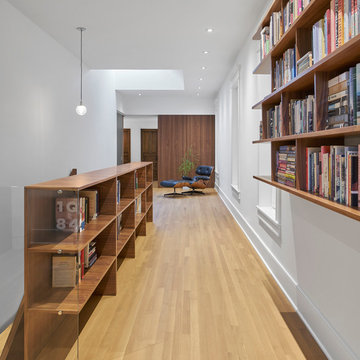
Mike Schwartz
Inspiration for a modern light wood floor and beige floor hallway remodel in Chicago with white walls
Inspiration for a modern light wood floor and beige floor hallway remodel in Chicago with white walls
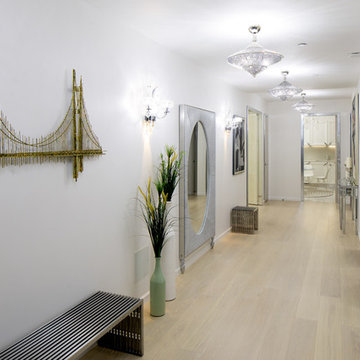
Large minimalist light wood floor and beige floor hallway photo in New York with white walls
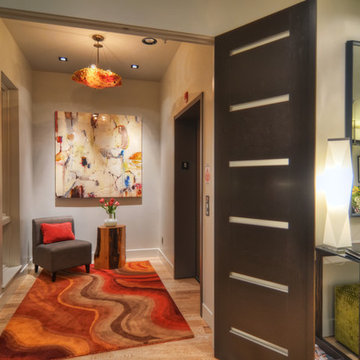
Mike Dean
Mid-sized minimalist light wood floor and beige floor hallway photo in Other with beige walls
Mid-sized minimalist light wood floor and beige floor hallway photo in Other with beige walls
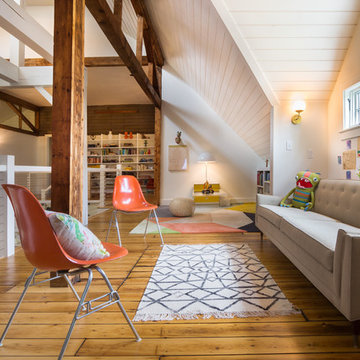
Modern farmhouse renovation, with at-home artist studio. Photos by Elizabeth Pedinotti Haynes
Large minimalist light wood floor and beige floor hallway photo in Boston with white walls
Large minimalist light wood floor and beige floor hallway photo in Boston with white walls
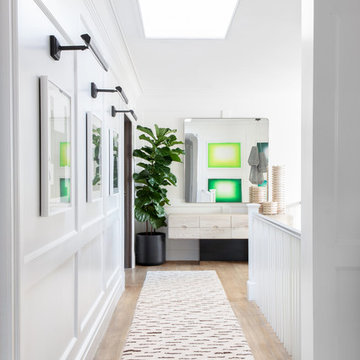
Architecture, Construction Management, Interior Design, Art Curation & Real Estate Advisement by Chango & Co.
Construction by MXA Development, Inc.
Photography by Sarah Elliott
See the home tour feature in Domino Magazine
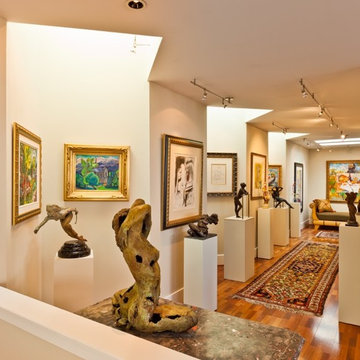
Mid-sized minimalist light wood floor and beige floor hallway photo in Other with beige walls
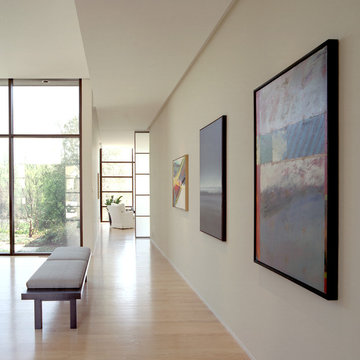
Inspiration for a mid-sized modern light wood floor and beige floor hallway remodel in Los Angeles with beige walls
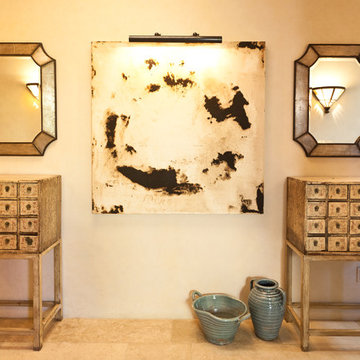
This hallway was a mixture of the client's existing asian antiques and new art and mirrors. Artist Amy Lindquist painted the canvas and describes her work as stripping down the elements until they are raw. Her minimalist approach is so intriguing.
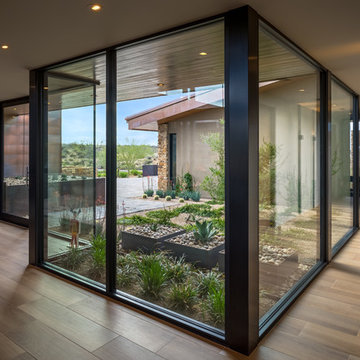
Hallway - large modern light wood floor and beige floor hallway idea in Phoenix
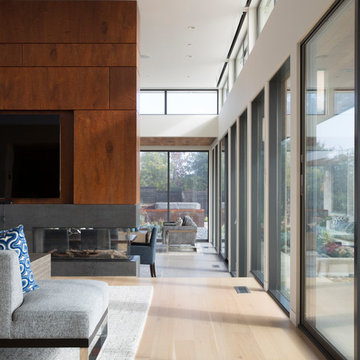
The linear great room open family, dining, living room flows past a continuous wall of Fleetwood windows and views. The ceilings have been raised from nine feet to twelve feet in height. The new clerestory windows are operable with motors that are controlled with a remote.
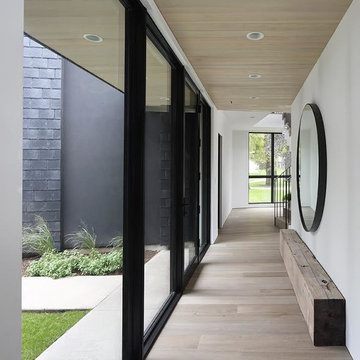
Inspiration for a mid-sized modern light wood floor and beige floor hallway remodel in Other with white walls
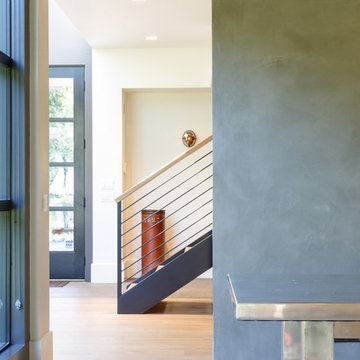
Modern Beach House designed by Sharon Bonnemazou of Mode Interior Designs. Collin Miller photography
Example of a huge minimalist light wood floor and beige floor hallway design in New York with gray walls
Example of a huge minimalist light wood floor and beige floor hallway design in New York with gray walls
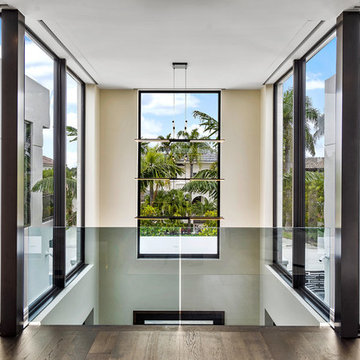
Fully integrated Signature Estate featuring Creston controls and Crestron panelized lighting, and Crestron motorized shades and draperies, whole-house audio and video, HVAC, voice and video communication atboth both the front door and gate. Modern, warm, and clean-line design, with total custom details and finishes. The front includes a serene and impressive atrium foyer with two-story floor to ceiling glass walls and multi-level fire/water fountains on either side of the grand bronze aluminum pivot entry door. Elegant extra-large 47'' imported white porcelain tile runs seamlessly to the rear exterior pool deck, and a dark stained oak wood is found on the stairway treads and second floor. The great room has an incredible Neolith onyx wall and see-through linear gas fireplace and is appointed perfectly for views of the zero edge pool and waterway. The center spine stainless steel staircase has a smoked glass railing and wood handrail. Master bath features freestanding tub and double steam shower.
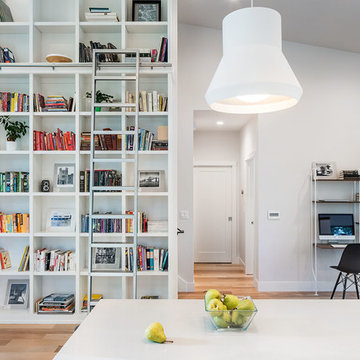
KuDa Photography
Large minimalist light wood floor and beige floor hallway photo in Other with gray walls
Large minimalist light wood floor and beige floor hallway photo in Other with gray walls
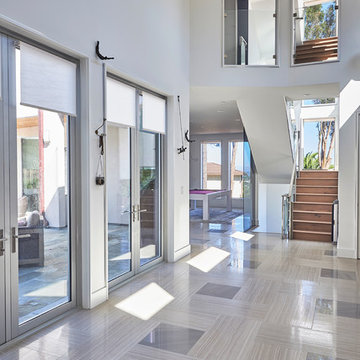
Hallway - large modern beige floor and porcelain tile hallway idea in San Francisco with white walls
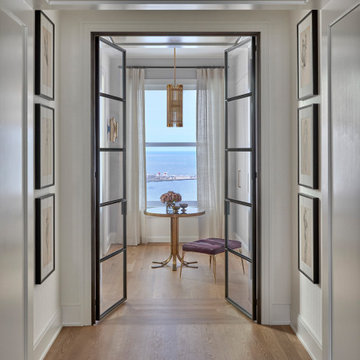
Having successfully designed the then bachelor’s penthouse residence at the Waldorf Astoria, Kadlec Architecture + Design was retained to combine 2 units into a full floor residence in the historic Palmolive building in Chicago. The couple was recently married and have five older kids between them all in their 20s. She has 2 girls and he has 3 boys (Think Brady bunch). Nate Berkus and Associates was the interior design firm, who is based in Chicago as well, so it was a fun collaborative process.
Details:
-Brass inlay in natural oak herringbone floors running the length of the hallway, which joins in the rotunda.
-Bronze metal and glass doors bring natural light into the interior of the residence and main hallway as well as highlight dramatic city and lake views.
-Billiards room is paneled in walnut with navy suede walls. The bar countertop is zinc.
-Kitchen is black lacquered with grass cloth walls and has two inset vintage brass vitrines.
-High gloss lacquered office
-Lots of vintage/antique lighting from Paris flea market (dining room fixture, over-scaled sconces in entry)
-World class art collection
Photography: Tony Soluri, Interior Design: Nate Berkus Interiors and Sasha Adler Design
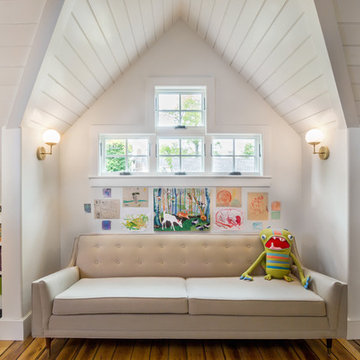
Modern farmhouse renovation, with at-home artist studio. Photos by Elizabeth Pedinotti Haynes
Hallway - large modern light wood floor and beige floor hallway idea in Boston with white walls
Hallway - large modern light wood floor and beige floor hallway idea in Boston with white walls
Modern Beige Floor Hallway Ideas
1





