Modern Black Floor Hallway Ideas
Refine by:
Budget
Sort by:Popular Today
1 - 20 of 134 photos
Item 1 of 3
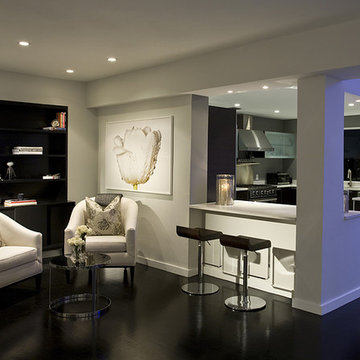
The retro, minimalistic style by AJP Design Systems really fit this recently restored vintage 1940's house. Sitting quietly on Miami Beach's Normandy Island it has stunning views overlooking Biscayne Bay.
All photos ©2012 Craig Denis
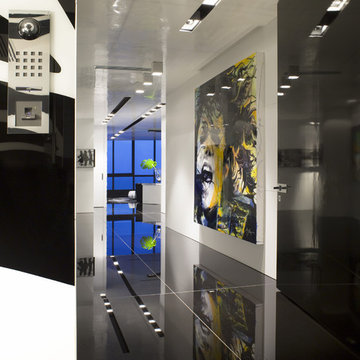
Once passing the camera and voice controlled security system, the 8' high gloss black lacquer pivot door opens to reveal a dramatic entry hall where Belgian lighting housed in profiles reflect off the polished black glass slab floor to accentuate a portrait of Michael Jackson Invicible by Leonardo Hidalgo. Photo shoot by professional photographer Ken Hayden.
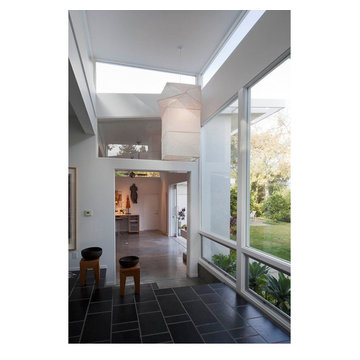
The owners of this mid-century post-and-beam Pasadena house overlooking the Arroyo Seco asked us to add onto and adapt the house to meet their current needs. The renovation infused the home with a contemporary aesthetic while retaining the home's original character (reminiscent of Cliff May's Ranch-style houses) the project includes and extension to the master bedroom, a new outdoor living room, and updates to the pool, pool house, landscape, and hardscape. we were also asked to design and fabricate custom cabinetry for the home office and an aluminum and glass table for the dining room.
PROJECT TEAM: Peter Tolkin,Angela Uriu, Dan Parks, Anthony Denzer, Leigh Jerrard,Ted Rubenstein, Christopher Girt
ENGINEERS: Charles Tan + Associates (Structural)
LANDSCAPE: Elysian Landscapes
GENERAL CONTRACTOR: Western Installations
PHOTOGRAPHER:Peter Tolkin
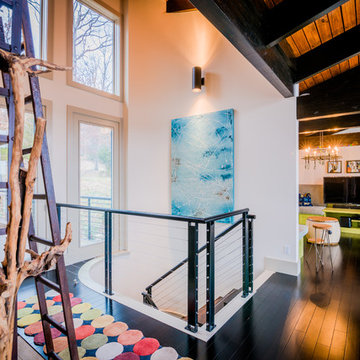
S. Ironside
Large minimalist dark wood floor and black floor hallway photo in Birmingham with white walls
Large minimalist dark wood floor and black floor hallway photo in Birmingham with white walls
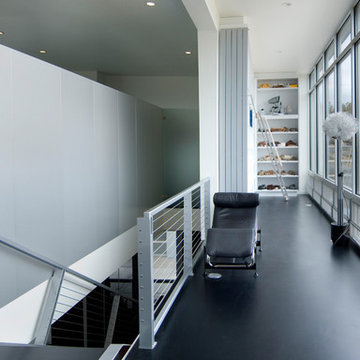
Ty Milford, Peter Jahnke
Hallway - modern black floor hallway idea in Portland with white walls
Hallway - modern black floor hallway idea in Portland with white walls
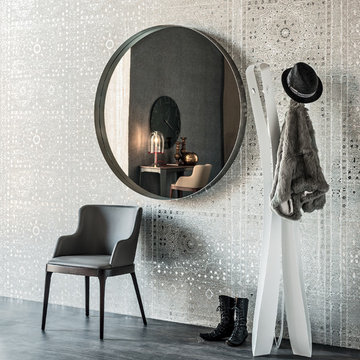
Wish Modern Round Wall Mirror is simple and sophisticated featuring a dimensional frame and a four diameters that allow it to be grouped into a composition or stand alone above a sideboard or dresser. Manufactured in Italy by Cattelan Italia, Wish Wall Mirror can have a varnished steel frame as well as black or graphite lacquered steel.
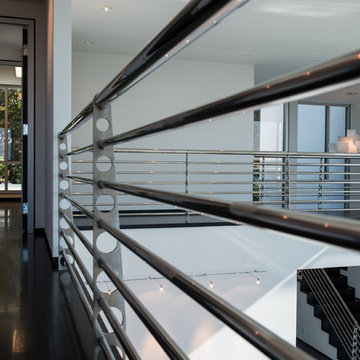
©Judy Watson Tracy Photography
Inspiration for a modern black floor hallway remodel in Orlando with white walls
Inspiration for a modern black floor hallway remodel in Orlando with white walls
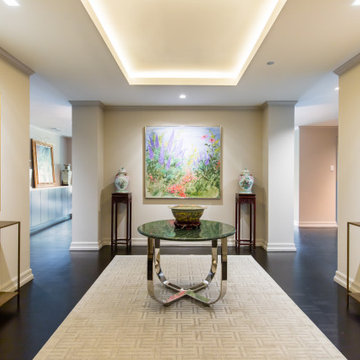
Hallway - mid-sized modern dark wood floor and black floor hallway idea in Dallas with beige walls
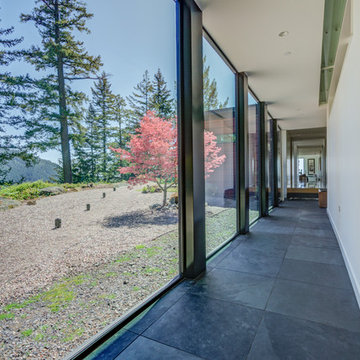
Inspiration for a large modern black floor and slate floor hallway remodel in Seattle with white walls
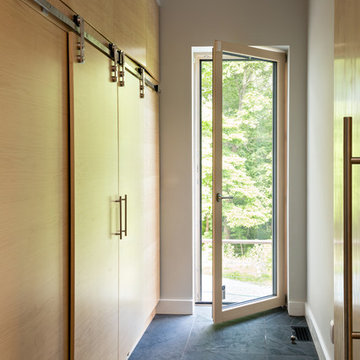
Mudroom @ Lincoln Net Zero House,
photography by Dan Cutrona
Example of a mid-sized minimalist medium tone wood floor and black floor hallway design in Boston with beige walls
Example of a mid-sized minimalist medium tone wood floor and black floor hallway design in Boston with beige walls
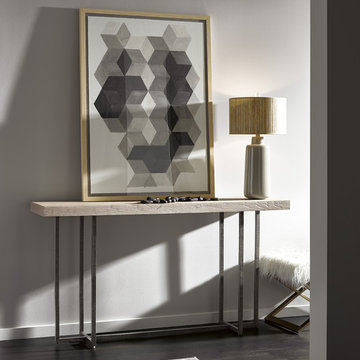
Bronze toned frame with Quartz finished wood top.
Minimalist dark wood floor and black floor hallway photo in Houston with white walls
Minimalist dark wood floor and black floor hallway photo in Houston with white walls
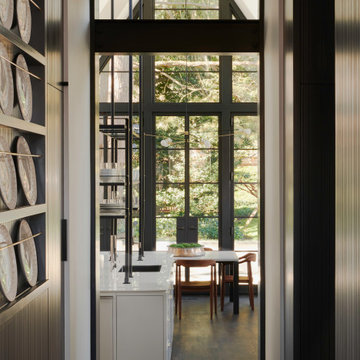
Subsequent additions are covered with living green walls to deemphasize stylistic conflicts imposed on a 1940’s Tudor and become backdrop surrounding a kitchen addition. On the interior, further added architectural inconsistencies are edited away, and the language of the Tudor’s original reclaimed integrity is referenced for the addition. Sympathetic to the home, windows and doors remain untrimmed and stark plaster walls contrast the original black metal windows. Sharp black elements contrast fields of white. With a ceiling pitch matching the existing and chiseled dormers, a stark ceiling hovers over the kitchen space referencing the existing homes plaster walls. Grid members in windows and on saw scored paneled walls and cabinetry mirror the machine age windows as do exposed steel beams. The exaggerated white field is pierced by an equally exaggerated 13 foot black steel tower that references the existing homes steel door and window members. Glass shelves in the tower further the window parallel. Even though it held enough dinner and glassware for eight, its thin members and transparent shelves defy its massive nature, allow light to flow through it and afford the kitchen open views and the feeling of continuous space. The full glass at the end of the kitchen reveres a grouping of 50 year old Hemlocks. At the opposite end, a window close to the peak looks up to a green roof.
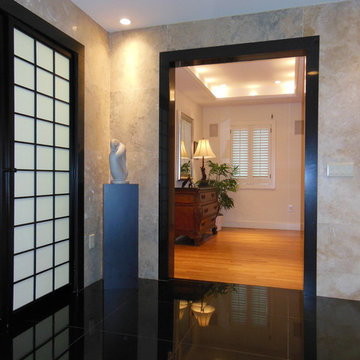
This stunning, spacious entry to the master bath offers a walk in closet contained by a transluent soji screen as opposed to wooden or french doors. The sliding rather than swinging movement of the screen is a perfect accompaniment to the statue which would have otherwise been obscured or even hit by a door. Completely uncluttered, this space needs nothing but the downlighting to illuminate the statue. Beyond is a glimpse of third floor landing. A handsome bureau there is topped by a simple mirror and lamp and enlivened by a realistic faux plant. This a look to strive for and needed little help. Design Results
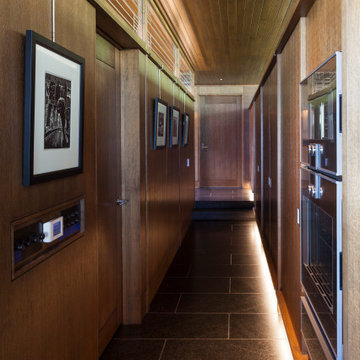
A tea pot, being a vessel, is defined by the space it contains, it is not the tea pot that is important, but the space.
Crispin Sartwell
Located on a lake outside of Milwaukee, the Vessel House is the culmination of an intense 5 year collaboration with our client and multiple local craftsmen focused on the creation of a modern analogue to the Usonian Home.
As with most residential work, this home is a direct reflection of it’s owner, a highly educated art collector with a passion for music, fine furniture, and architecture. His interest in authenticity drove the material selections such as masonry, copper, and white oak, as well as the need for traditional methods of construction.
The initial diagram of the house involved a collection of embedded walls that emerge from the site and create spaces between them, which are covered with a series of floating rooves. The windows provide natural light on three sides of the house as a band of clerestories, transforming to a floor to ceiling ribbon of glass on the lakeside.
The Vessel House functions as a gallery for the owner’s art, motorcycles, Tiffany lamps, and vintage musical instruments – offering spaces to exhibit, store, and listen. These gallery nodes overlap with the typical house program of kitchen, dining, living, and bedroom, creating dynamic zones of transition and rooms that serve dual purposes allowing guests to relax in a museum setting.
Through it’s materiality, connection to nature, and open planning, the Vessel House continues many of the Usonian principles Wright advocated for.
Overview
Oconomowoc, WI
Completion Date
August 2015
Services
Architecture, Interior Design, Landscape Architecture
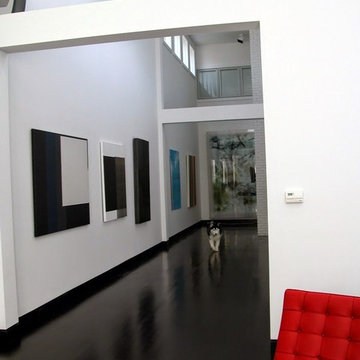
Gallery open and filled with light
Example of a large minimalist porcelain tile and black floor hallway design in New York with white walls
Example of a large minimalist porcelain tile and black floor hallway design in New York with white walls
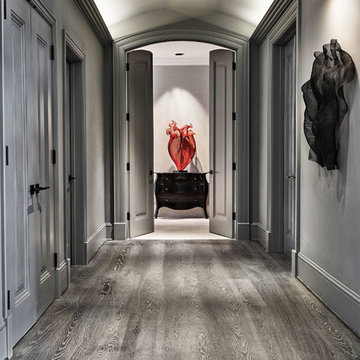
Portland Heights Hallway with Castle Bespoke custom black stained Estate Grade Engineered Wite Oak Wide Planks from our Country Club Collection
Inspiration for a mid-sized modern dark wood floor and black floor hallway remodel in Portland with gray walls
Inspiration for a mid-sized modern dark wood floor and black floor hallway remodel in Portland with gray walls
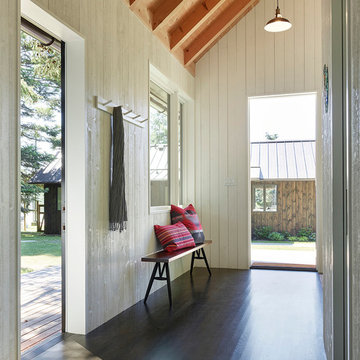
The interiors bring a lighter finish while using the same material. Wire brushed vertical fir planks are stained white, allowing the natural wood grain to come through.
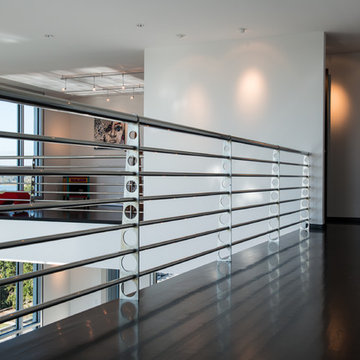
©Judy Watson Tracy Photography
Inspiration for a modern black floor hallway remodel in Orlando with white walls
Inspiration for a modern black floor hallway remodel in Orlando with white walls
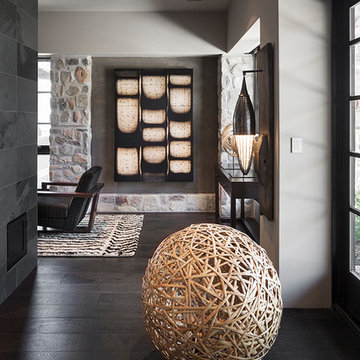
Example of a mid-sized minimalist painted wood floor and black floor hallway design in Phoenix with gray walls
Modern Black Floor Hallway Ideas
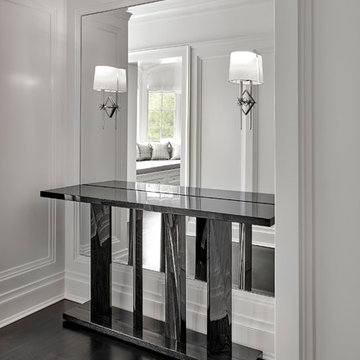
Inspiration for a mid-sized modern dark wood floor and black floor hallway remodel in Chicago with white walls
1

