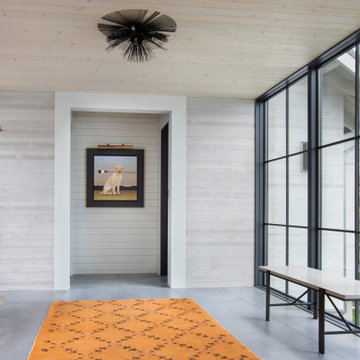Modern Gray Floor Hallway Ideas
Refine by:
Budget
Sort by:Popular Today
1 - 20 of 1,133 photos
Item 1 of 3

This modern lake house is located in the foothills of the Blue Ridge Mountains. The residence overlooks a mountain lake with expansive mountain views beyond. The design ties the home to its surroundings and enhances the ability to experience both home and nature together. The entry level serves as the primary living space and is situated into three groupings; the Great Room, the Guest Suite and the Master Suite. A glass connector links the Master Suite, providing privacy and the opportunity for terrace and garden areas.
Won a 2013 AIANC Design Award. Featured in the Austrian magazine, More Than Design. Featured in Carolina Home and Garden, Summer 2015.
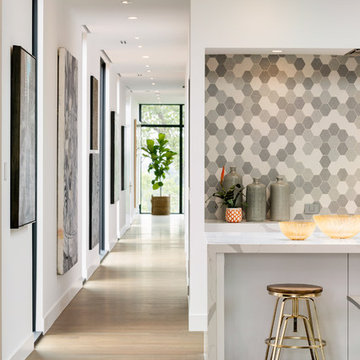
Spacecrafting Inc
Example of a large minimalist light wood floor and gray floor hallway design in Minneapolis with white walls
Example of a large minimalist light wood floor and gray floor hallway design in Minneapolis with white walls
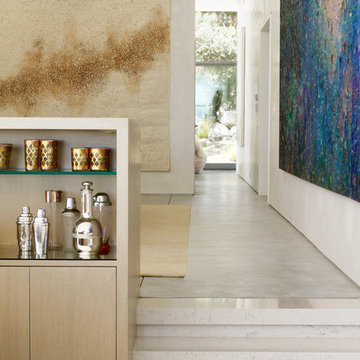
Anchored by the homeowner’s 42-foot-long painting, the interiors of this Palm Springs residence were designed to showcase the owner’s art collection, and create functional spaces for daily living that can be easily adapted for large social gatherings.
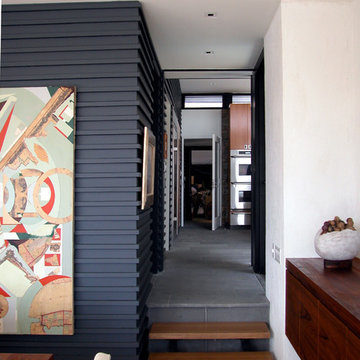
Hallway - mid-sized modern slate floor and gray floor hallway idea in New York with white walls

Once inside, natural light serves as an important material layered amongst its solid counterparts. Wood ceilings sit slightly pulled back from the walls to create a feeling of expansiveness.
Photo: David Agnello

Designed to embrace an extensive and unique art collection including sculpture, paintings, tapestry, and cultural antiquities, this modernist home located in north Scottsdale’s Estancia is the quintessential gallery home for the spectacular collection within. The primary roof form, “the wing” as the owner enjoys referring to it, opens the home vertically to a view of adjacent Pinnacle peak and changes the aperture to horizontal for the opposing view to the golf course. Deep overhangs and fenestration recesses give the home protection from the elements and provide supporting shade and shadow for what proves to be a desert sculpture. The restrained palette allows the architecture to express itself while permitting each object in the home to make its own place. The home, while certainly modern, expresses both elegance and warmth in its material selections including canterra stone, chopped sandstone, copper, and stucco.
Project Details | Lot 245 Estancia, Scottsdale AZ
Architect: C.P. Drewett, Drewett Works, Scottsdale, AZ
Interiors: Luis Ortega, Luis Ortega Interiors, Hollywood, CA
Publications: luxe. interiors + design. November 2011.
Featured on the world wide web: luxe.daily
Photos by Grey Crawford
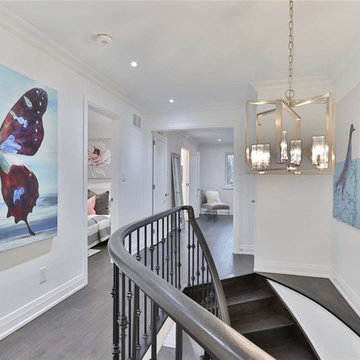
Upstairs Hall, Metro Base, and Moldings
Example of a large minimalist vinyl floor and gray floor hallway design in Philadelphia with white walls
Example of a large minimalist vinyl floor and gray floor hallway design in Philadelphia with white walls

Inspiration for a large modern light wood floor and gray floor hallway remodel in New York with white walls
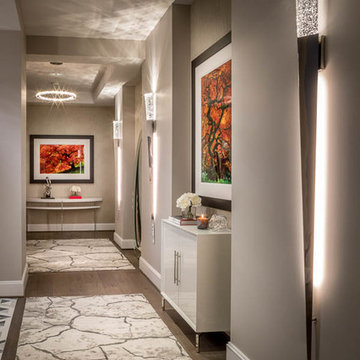
John Paul Key & Chuck Williams
Hallway - large modern light wood floor and gray floor hallway idea in Houston with gray walls
Hallway - large modern light wood floor and gray floor hallway idea in Houston with gray walls
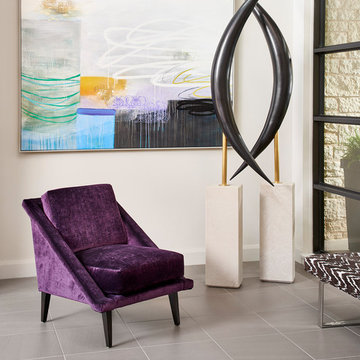
This elegant bronze, brass and limestone sculpture and energetic painting are the first things you see when you walk into the home. Located in an alcove directly across from the bronze front entry door, the sculpture and painting, arranged by New Mood Design
with lush, velvety upholstered seating, are set before a soaring bronze metal window wall that overlooks the pool deck at the home’s rear.
Photography ©: Marc Mauldin Photography Inc., Atlanta
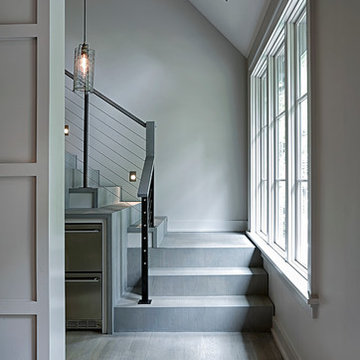
Inspiration for a mid-sized modern light wood floor and gray floor hallway remodel in New York with gray walls
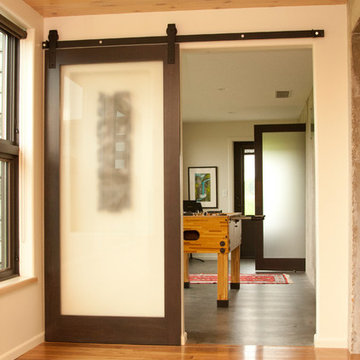
The change in flooring in the sunroom gives a beautiful division, creating a new atmosphere. It allows a section for recreation, while leaving a space for a more relaxed environment. The sliding door adds a beautiful touch. Designed and Constructed by John Mast Construction, Photo by Caleb Mast

Hall from garage entry.
Photography by Lucas Henning.
Hallway - mid-sized modern concrete floor and gray floor hallway idea in Seattle with brown walls
Hallway - mid-sized modern concrete floor and gray floor hallway idea in Seattle with brown walls
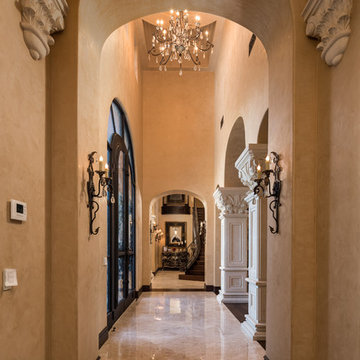
Sky-high vaulted ceilings, lots of arches and columns, marble flooring, wall sconces, and a custom chandelier.
Example of a large minimalist marble floor and gray floor hallway design in Phoenix with gray walls
Example of a large minimalist marble floor and gray floor hallway design in Phoenix with gray walls

Hallway - large modern limestone floor and gray floor hallway idea in Los Angeles with white walls
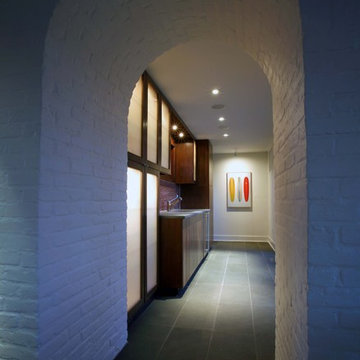
Inspiration for a mid-sized modern slate floor and gray floor hallway remodel in New York with white walls
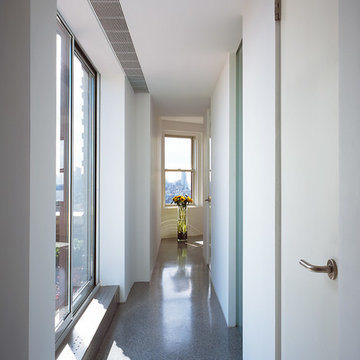
Riverside Drive Penthouse, New York City
Inspiration for a modern terrazzo floor and gray floor hallway remodel in New York with white walls
Inspiration for a modern terrazzo floor and gray floor hallway remodel in New York with white walls
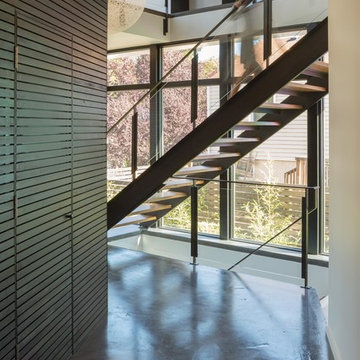
The black stained cedar continues into the home to lead you to the bedrooms
Lara Swimmer Photography
Inspiration for a mid-sized modern concrete floor and gray floor hallway remodel in Seattle with gray walls
Inspiration for a mid-sized modern concrete floor and gray floor hallway remodel in Seattle with gray walls
Modern Gray Floor Hallway Ideas
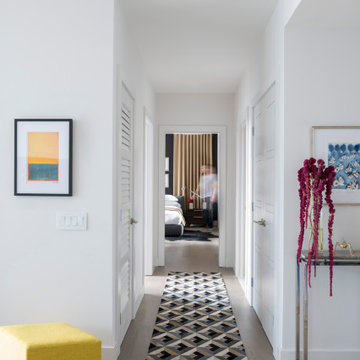
Example of a mid-sized minimalist light wood floor and gray floor hallway design in Boston with white walls
1






