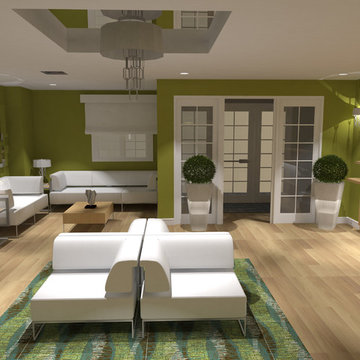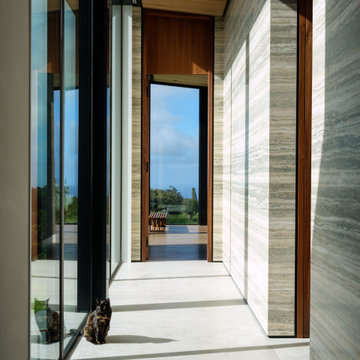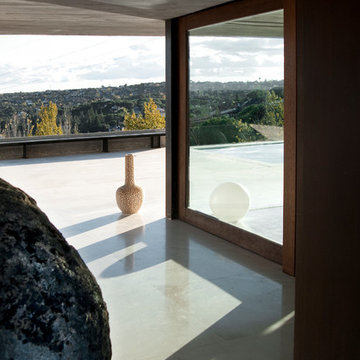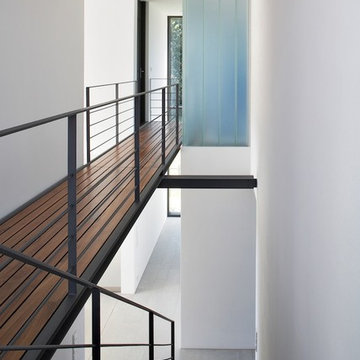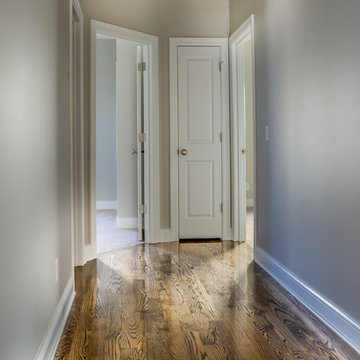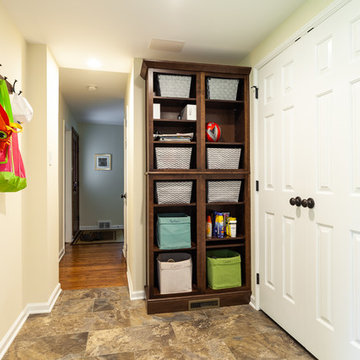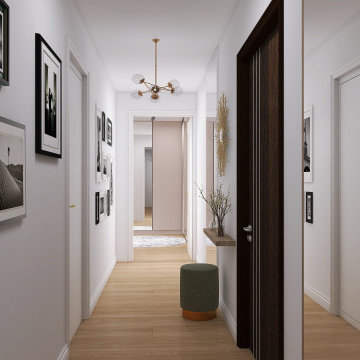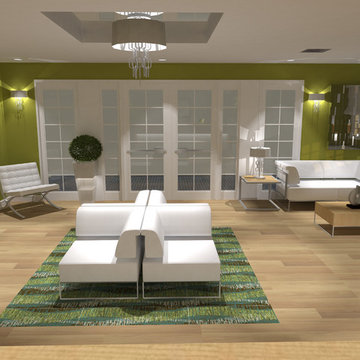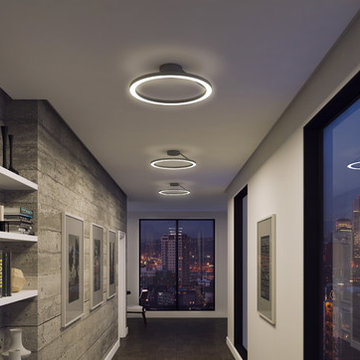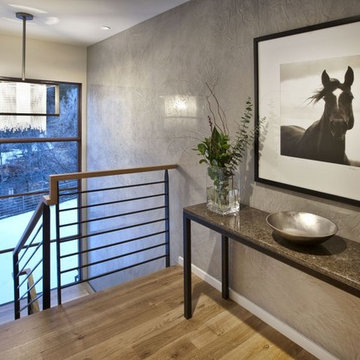Modern Hallway Ideas
Refine by:
Budget
Sort by:Popular Today
2861 - 2880 of 39,562 photos
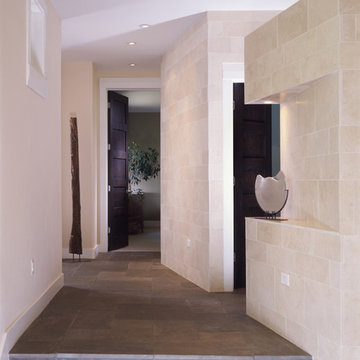
James Ray Spahn
Example of a large minimalist limestone floor and gray floor hallway design in Denver with white walls
Example of a large minimalist limestone floor and gray floor hallway design in Denver with white walls
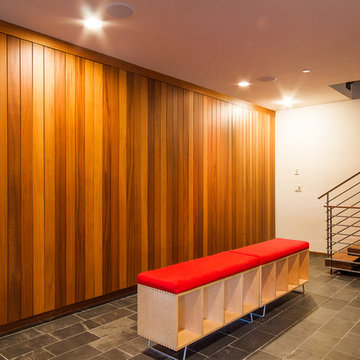
DWL Photography
Hallway - large modern slate floor and gray floor hallway idea in Salt Lake City with white walls
Hallway - large modern slate floor and gray floor hallway idea in Salt Lake City with white walls
Find the right local pro for your project
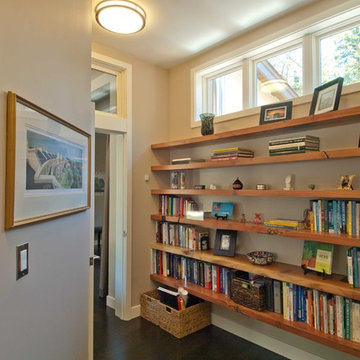
Architect: Jarvis Architects
Photography: Indivar Sivanathan
Minimalist hallway photo in San Francisco
Minimalist hallway photo in San Francisco
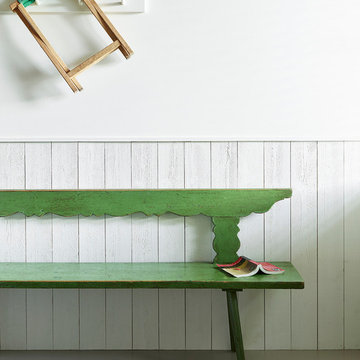
Simple, clean detailing in combination with the light wood walls makes the interiors feel spacious and modern yet familiar and comfortable.
Photo Credit: Kevin Scott
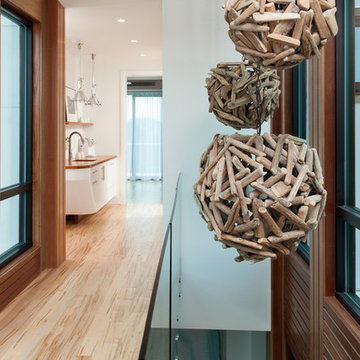
Michael Kersting Architect - www.kerstingarchitecture.com
Photo: Andrew Sherman - www.AndrewSherman.co
Example of a mid-sized minimalist light wood floor hallway design in Wilmington with white walls
Example of a mid-sized minimalist light wood floor hallway design in Wilmington with white walls
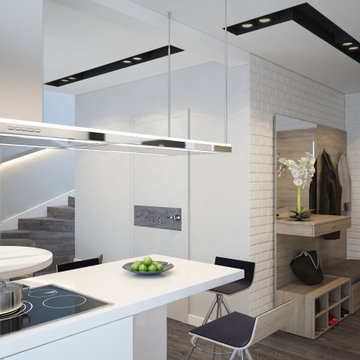
The design project of the studio is in white. The white version of the interior decoration allows to visually expanding the space. The dark wooden floor counterbalances the light space and favorably shades.
The layout of the room is conventionally divided into functional zones. The kitchen area is presented in a combination of white and black. It looks stylish and aesthetically pleasing. Monophonic facades, made to match the walls. The color of the kitchen working wall is a deep dark color, which looks especially impressive with backlighting. The bar counter makes a conditional division between the kitchen and the living room. The main focus of the center of the composition is a round table with metal legs. Fits organically into a restrained but elegant interior. Further, in the recreation area there is an indispensable attribute - a sofa. The green sofa complements the cool white tone and adds serenity to the setting. The fragile glass coffee table enhances the lightness atmosphere.
The installation of an electric fireplace is an interesting design solution. It will create an atmosphere of comfort and warm atmosphere. A niche with shelves made of drywall, serves as a decor and has a functional character. An accent wall with a photo dilutes the monochrome finish. Plants and textiles make the room cozy.
A textured white brick wall highlights the entrance hall. The necessary furniture consists of a hanger, shelves and mirrors. Lighting of the space is represented by built-in lamps, there is also lighting of functional areas.
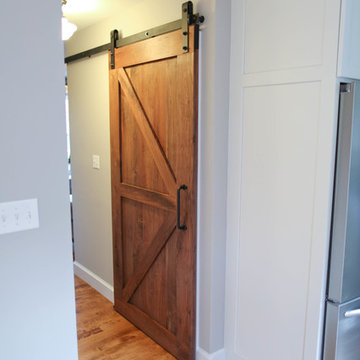
This reclaimed door is a custom design that was Black Forest. This walnut door adds an interesting accent to an otherwise ordinary hallway.
Joel Hess
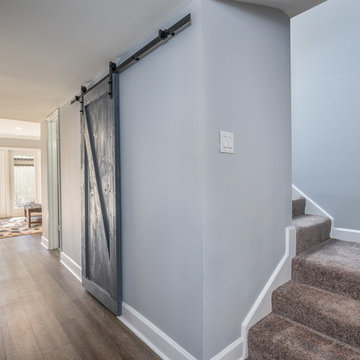
laundry room added under stairway with barn door access
Inspiration for a mid-sized modern laminate floor and brown floor hallway remodel in Houston with gray walls
Inspiration for a mid-sized modern laminate floor and brown floor hallway remodel in Houston with gray walls
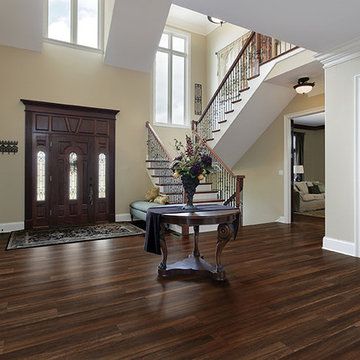
The COREtec Plus Design collection employs embossing technology in multi-tone and multi-width planks as well as in tiles. This collection uses recycled wood and bamboo dust, limestone and virgin PVC. COREtec Plus Design can be floated over most any existing floor surface substrate without telegraphing that you see from other locking or glue-down LVP products. This collection is also Green Guard Gold certified.
Modern Hallway Ideas
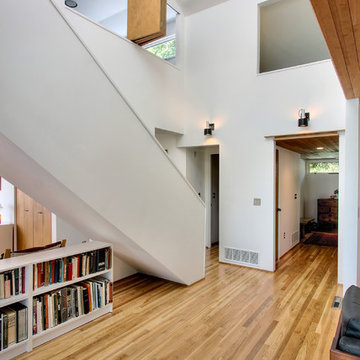
Bedrooms borrow daylight from atrium.
Minimalist medium tone wood floor hallway photo in Seattle with white walls
Minimalist medium tone wood floor hallway photo in Seattle with white walls
144






