Mid-Sized Modern Living Room Ideas
Refine by:
Budget
Sort by:Popular Today
1 - 20 of 25,786 photos
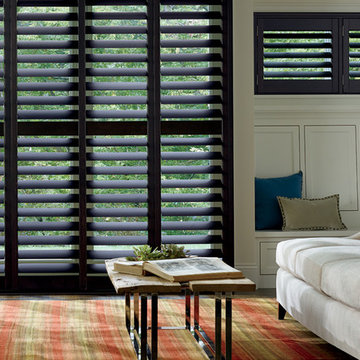
Hunter Douglas plantation shutters - Exterior and interior window shutters come in a variety of louvers. Classic Heritance hardwood plantation shutters, NewStyle hybrid faux shutters, Palm Beach polysatin faux shutters. 2 1/2 inch, 3 1/2 inch, and 4 1/2 inch louvers are alternatives to vinyl shutters. White shutters, black shutters and every color in between.
Windows Dressed Up in Denver is also is your store for custom blinds, shutters, shades, curtains, drapes, valances, custom roman shades, valances and cornices. We also make custom bedding - comforters, duvet covers, throw pillows, bolsters and upholstered headboards. Custom curtain rods & drapery hardware too. Home decorators dream store! Hunter Douglas, Graber and Lafayette.
Hunter Douglas Plantation Shutters Pictures - Living Room Ideas.
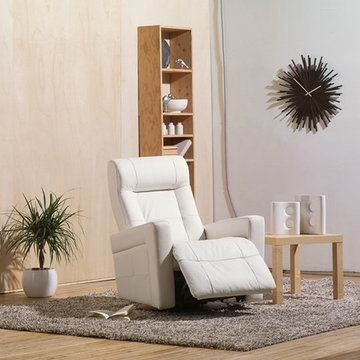
Living room - mid-sized modern enclosed light wood floor living room idea in Austin with white walls and no fireplace

Example of a mid-sized minimalist formal and open concept porcelain tile and beige floor living room design in Miami with white walls, no fireplace and a wall-mounted tv

Living room - mid-sized modern formal and enclosed travertine floor and beige floor living room idea in Sacramento with white walls, a standard fireplace, a concrete fireplace and a media wall
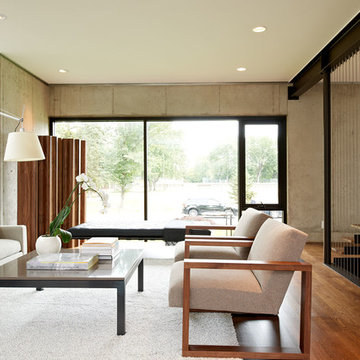
Living room.
Photo:Chad Holder
Inspiration for a mid-sized modern formal and enclosed dark wood floor living room remodel in Minneapolis with white walls, no fireplace and no tv
Inspiration for a mid-sized modern formal and enclosed dark wood floor living room remodel in Minneapolis with white walls, no fireplace and no tv
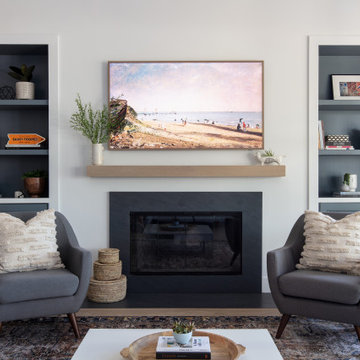
Mid-sized minimalist open concept light wood floor and brown floor living room photo in San Diego with white walls, a standard fireplace, a stone fireplace and a wall-mounted tv

Peter Rymwid Photography
Example of a mid-sized minimalist open concept slate floor living room design in New York with white walls, a standard fireplace, a wall-mounted tv and a stone fireplace
Example of a mid-sized minimalist open concept slate floor living room design in New York with white walls, a standard fireplace, a wall-mounted tv and a stone fireplace

Elizabeth Pedinotti Haynes
Mid-sized minimalist open concept ceramic tile and beige floor living room photo in Burlington with white walls, a wood stove, a stone fireplace and no tv
Mid-sized minimalist open concept ceramic tile and beige floor living room photo in Burlington with white walls, a wood stove, a stone fireplace and no tv

Inspiration for a mid-sized modern formal and enclosed dark wood floor and black floor living room remodel in DC Metro with gray walls and no fireplace

This space combines the elements of wood and sleek lines to give this mountain home modern look. The dark leather cushion seats stand out from the wood slat divider behind them. A long table sits in front of a beautiful fireplace with a dark hardwood accent wall. The stairway acts as an additional divider that breaks one space from the other seamlessly.
Built by ULFBUILT. Contact us today to learn more.

Steve Keating
Example of a mid-sized minimalist open concept porcelain tile and white floor living room design in Seattle with white walls, a ribbon fireplace, a stone fireplace and a wall-mounted tv
Example of a mid-sized minimalist open concept porcelain tile and white floor living room design in Seattle with white walls, a ribbon fireplace, a stone fireplace and a wall-mounted tv

Modular meets modern, enhanced by the Modern Linear fireplace's panoramic view
Inspiration for a mid-sized modern light wood floor living room remodel in Albuquerque with a ribbon fireplace, a plaster fireplace, beige walls and no tv
Inspiration for a mid-sized modern light wood floor living room remodel in Albuquerque with a ribbon fireplace, a plaster fireplace, beige walls and no tv

Mid-sized minimalist open concept and formal light wood floor and beige floor living room photo in Houston with beige walls, a ribbon fireplace, a stone fireplace and no tv
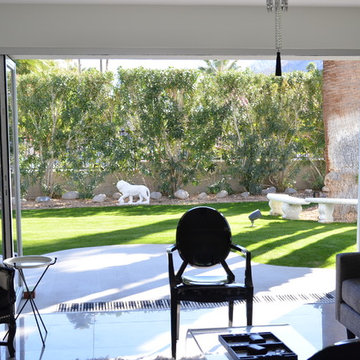
A beautiful shot of our Liberace House Project. Our Panoramic Patio Door System truly brings the outdoors in and creates a stunning space for entertaining. Check out our instant online quoter tool today at www.panoramicdoors.com. Available in vinyl, aluminum and quality wood finishes.
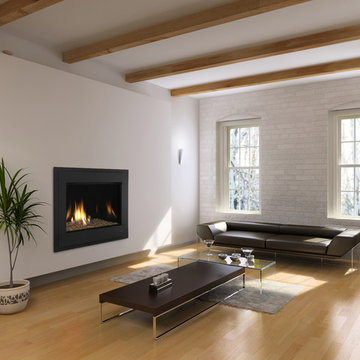
This modern model evolved from the most award-winning gas fireplace series ever made, the 8000 Series. Artistic flames rise through crushed glass, radiating within a reflective firebox. These elegant gas fireplaces provide clean lines and frame a gorgeous twist on tradition.

Example of a mid-sized minimalist open concept light wood floor and wood wall living room design in Los Angeles with white walls, a standard fireplace, a plaster fireplace and a media wall
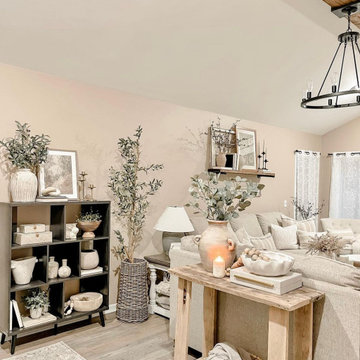
[ Houzz Furniture - Bestier.net ]
Do you struggle with styling shelves?
I’m sure you’ll have no problem styling this beautiful bookshelf cube organizer from my sweet friends over at @bestierofficial. If you’re needing some tips…. keep on reading.
This bookshelf is exactly what this space needed and I’m crushing on the size, shape and color!! Not to mention, I had so much fun styling this for spring.
Now about those shelf styling tips…
?It’s always key to style shelves with varying height objects to add interest.
?Group items in 2’s & 3’s. You can give a balanced look without being too symmetrical.
?Layer objects to create interest and depth.
?Use multiples of the same items. Stacked in rows or on top of each other.
?Whatever ya do.. don’t forget to add some greenery to bring your space to life!

photography: Viktor Ramos
Example of a mid-sized minimalist light wood floor living room design in Cincinnati with white walls, a ribbon fireplace, a stone fireplace and a wall-mounted tv
Example of a mid-sized minimalist light wood floor living room design in Cincinnati with white walls, a ribbon fireplace, a stone fireplace and a wall-mounted tv

Photographer: Jay Goodrich
This 2800 sf single-family home was completed in 2009. The clients desired an intimate, yet dynamic family residence that reflected the beauty of the site and the lifestyle of the San Juan Islands. The house was built to be both a place to gather for large dinners with friends and family as well as a cozy home for the couple when they are there alone.
The project is located on a stunning, but cripplingly-restricted site overlooking Griffin Bay on San Juan Island. The most practical area to build was exactly where three beautiful old growth trees had already chosen to live. A prior architect, in a prior design, had proposed chopping them down and building right in the middle of the site. From our perspective, the trees were an important essence of the site and respectfully had to be preserved. As a result we squeezed the programmatic requirements, kept the clients on a square foot restriction and pressed tight against property setbacks.
The delineate concept is a stone wall that sweeps from the parking to the entry, through the house and out the other side, terminating in a hook that nestles the master shower. This is the symbolic and functional shield between the public road and the private living spaces of the home owners. All the primary living spaces and the master suite are on the water side, the remaining rooms are tucked into the hill on the road side of the wall.
Off-setting the solid massing of the stone walls is a pavilion which grabs the views and the light to the south, east and west. Built in a position to be hammered by the winter storms the pavilion, while light and airy in appearance and feeling, is constructed of glass, steel, stout wood timbers and doors with a stone roof and a slate floor. The glass pavilion is anchored by two concrete panel chimneys; the windows are steel framed and the exterior skin is of powder coated steel sheathing.
Mid-Sized Modern Living Room Ideas
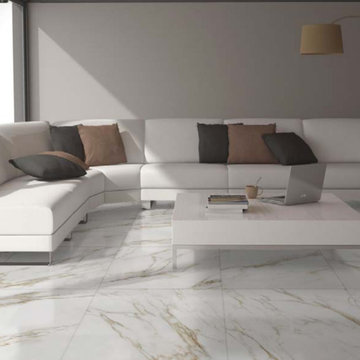
Inspiration for a mid-sized modern open concept white floor and porcelain tile living room remodel in Miami
1





