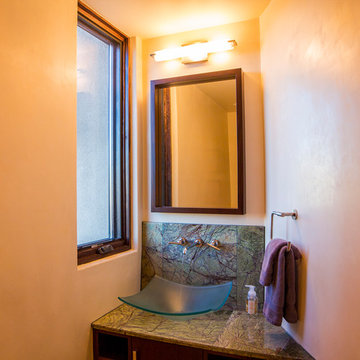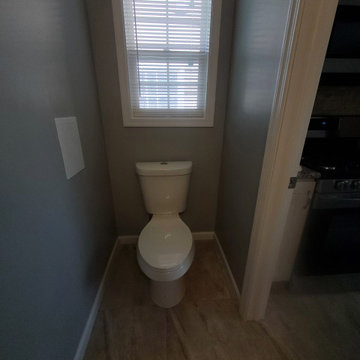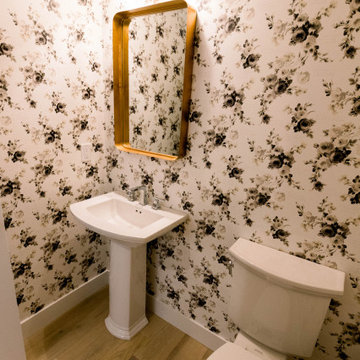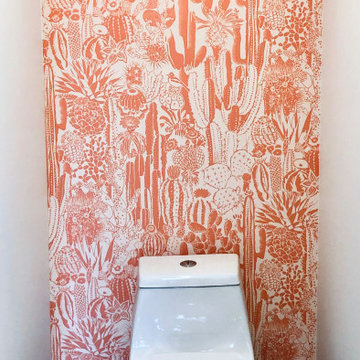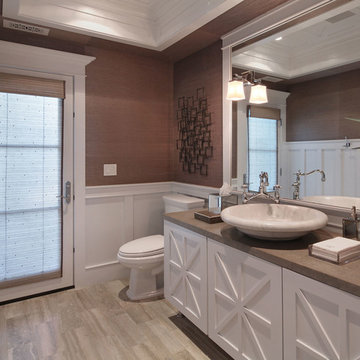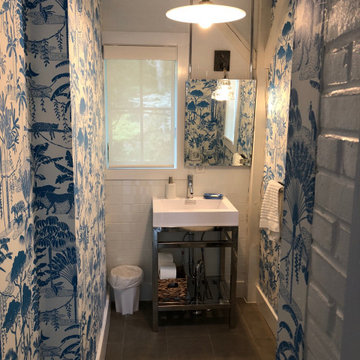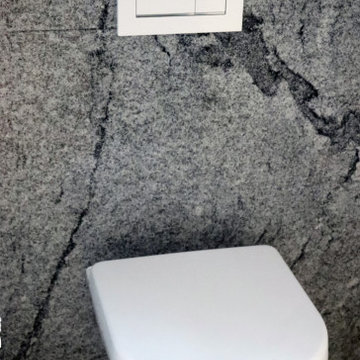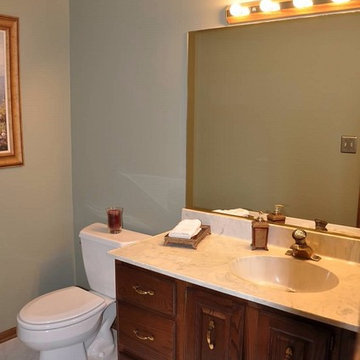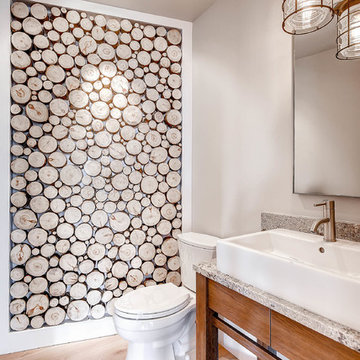Modern Powder Room Ideas
Refine by:
Budget
Sort by:Popular Today
2861 - 2880 of 25,318 photos
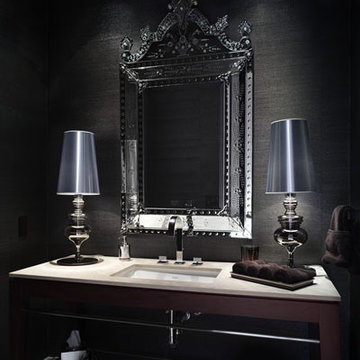
Inspiration for a mid-sized modern powder room remodel in New York with open cabinets, gray walls, an undermount sink and quartz countertops
Find the right local pro for your project
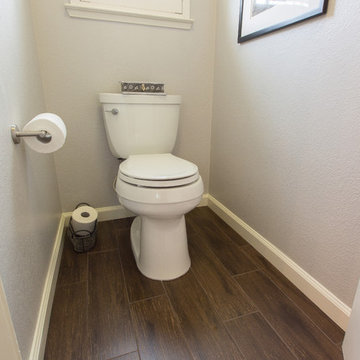
Quartz: Silestone Lyra | Sink: Kohler Caxton in White | Cabinets: Kelly-Moore Balsamic Reduction | Faucet: Pfister Pasadena in Satin Nickel | Shower Tile: Bedrosians Matrix Azul 12” x 24” | Shower Fixture: Pfister Pasadena in Satin Nickel | Toilet: Kohler Cimarron | Wall Paint: Kelly-Moore Gallery Gray | Floor Tile: Bedrosians Prestige Walnut 6” x 24” Tiles
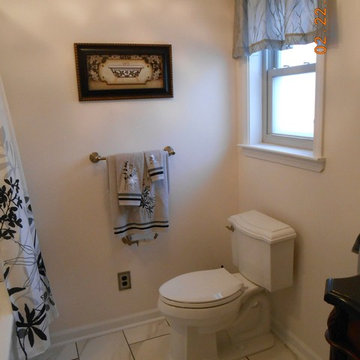
Gutted this 80's style half bathroom, converted it to a full bathroom with a tub/shower by removing a linen closet and added space from an adjoining bedroom. Installed a furniture style vanity with glass/stone mosaic backsplash, Delta fixtures, Hunter light/fan above the tub/shower area, vanity light, framed mirror, new electrical receptacles/switches/plates, 12"x24" porcelain tile floor laid in a brick pattern, and matching 13"x13" porcelain tile in the tub/shower area.
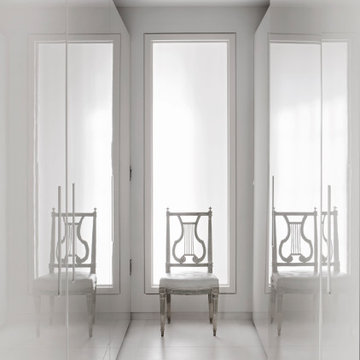
Example of a minimalist white floor powder room design in St Louis with white walls
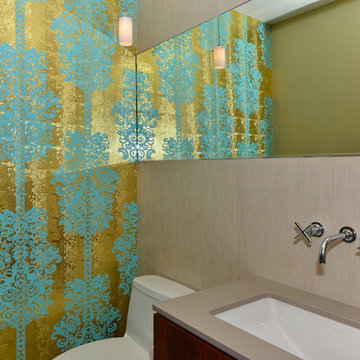
Cameron Acker
Small minimalist beige tile and stone tile powder room photo in San Diego with flat-panel cabinets, limestone countertops, a one-piece toilet, multicolored walls, an undermount sink and dark wood cabinets
Small minimalist beige tile and stone tile powder room photo in San Diego with flat-panel cabinets, limestone countertops, a one-piece toilet, multicolored walls, an undermount sink and dark wood cabinets

Sponsored
Columbus, OH
Snider & Metcalf Interior Design, LTD
Leading Interior Designers in Columbus, Ohio & Ponte Vedra, Florida
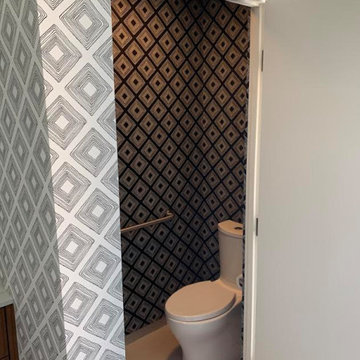
Powder room - small modern ceramic tile, white floor and wallpaper powder room idea in Other with multicolored walls
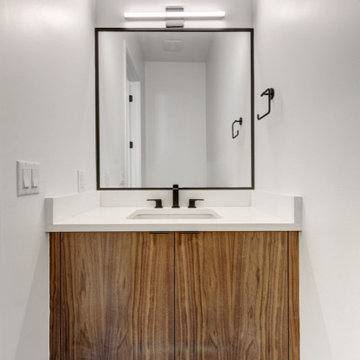
Completed in 2017, this single family home features matte black & brass finishes with hexagon motifs. We selected light oak floors to highlight the natural light throughout the modern home designed by architect Ryan Rodenberg. Joseph Builders were drawn to blue tones so we incorporated it through the navy wallpaper and tile accents to create continuity throughout the home, while also giving this pre-specified home a distinct identity.
---
Project designed by the Atomic Ranch featured modern designers at Breathe Design Studio. From their Austin design studio, they serve an eclectic and accomplished nationwide clientele including in Palm Springs, LA, and the San Francisco Bay Area.
For more about Breathe Design Studio, see here: https://www.breathedesignstudio.com/
To learn more about this project, see here: https://www.breathedesignstudio.com/cleanmodernsinglefamily
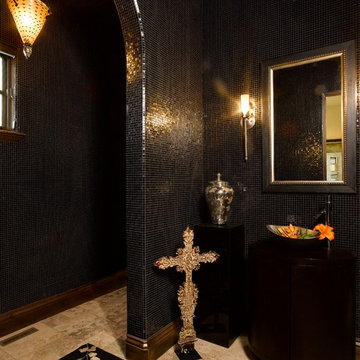
Photography by Ron Ruscio
Inspiration for a large modern black tile and glass tile limestone floor and beige floor powder room remodel in Denver with furniture-like cabinets, black cabinets, black walls, a vessel sink, wood countertops and black countertops
Inspiration for a large modern black tile and glass tile limestone floor and beige floor powder room remodel in Denver with furniture-like cabinets, black cabinets, black walls, a vessel sink, wood countertops and black countertops
Modern Powder Room Ideas
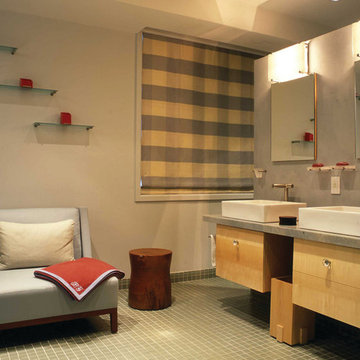
A uniquely modern but down-to-earth Tribeca loft. With an emphasis in organic elements, artisanal lighting, and high-end artwork, we designed a sophisticated interior that oozes a lifestyle of serenity.
The kitchen boasts a stunning open floor plan with unique custom features. A wooden banquette provides the ideal area to spend time with friends and family, enjoying a casual or formal meal. With a breakfast bar was designed with double layered countertops, creating space between the cook and diners.
The rest of the home is dressed in tranquil creams with high contrasting espresso and black hues. Contemporary furnishings can be found throughout, which set the perfect backdrop to the extraordinarily unique pendant lighting.
Project Location: New York. Project designed by interior design firm, Betty Wasserman Art & Interiors. From their Chelsea base, they serve clients in Manhattan and throughout New York City, as well as across the tri-state area and in The Hamptons.
For more about Betty Wasserman, click here: https://www.bettywasserman.com/
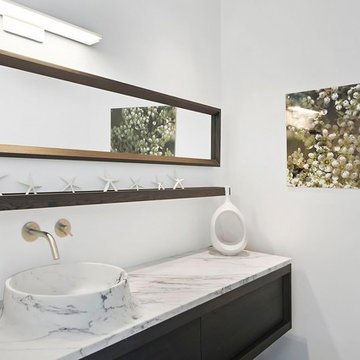
Famed architect Stuart Narofsky isn’t typically associated with spec houses; but he recently teamed up with Seaview Development to build a pair of contemporary homes in East Hampton, New York.
The firm, Narosfky Architecture, design a pair of 5,000 sq ft spec homes, both include five bedrooms, swimming pools and seven and a half bathrooms all furnished with our custom Dogi collection. The result: a custom home for a collective conscious.
Project: Narofsky Architecture
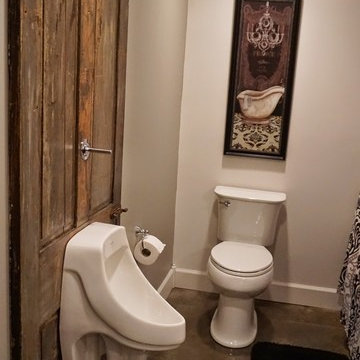
Self
Inspiration for a mid-sized modern concrete floor powder room remodel in Louisville with a trough sink, open cabinets, gray cabinets, wood countertops, an urinal and gray walls
Inspiration for a mid-sized modern concrete floor powder room remodel in Louisville with a trough sink, open cabinets, gray cabinets, wood countertops, an urinal and gray walls
144






