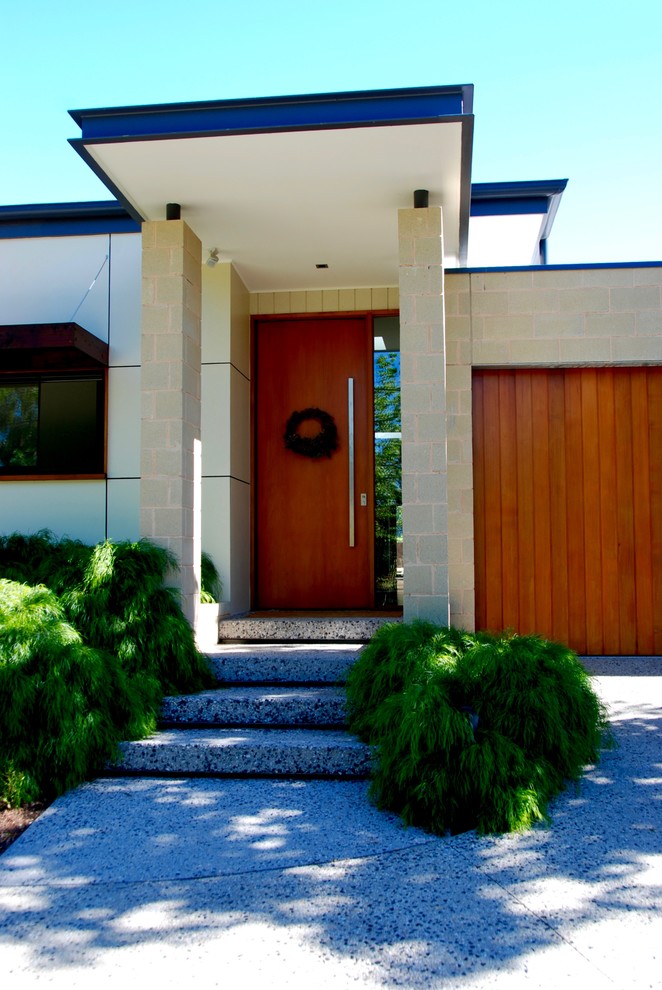
Morarty Residence
Contemporary Exterior, Melbourne
Through elegant simplicity, the Mont Albert residence offers a stylish new addition to Melbourne’s suburban landscape.
Charged with completely replacing an existing 1950s property, AMG Architects seized the opportunity to create a modern, unpretentious classic.
The juxtaposition of dramatic architectural features with simple, refined lines provides a space that asserts itself as an individual yet shows great sensitivity to surrounding homes.
A Japanese-inspired gravel courtyard separates the distinct bedroom and living wings, yet creates an interesting link that draws the two elements together and out into the external areas.
This relationship between the home’s elements and the external environment is further enhanced by the floor-to-ceiling windows and clever integration of the outdoor activity spaces into the design.
AMG Architects’ attention to detail, sensitivity and commitment to artful design is exemplified in this modern nod to suburban living.







Love weeping acacias