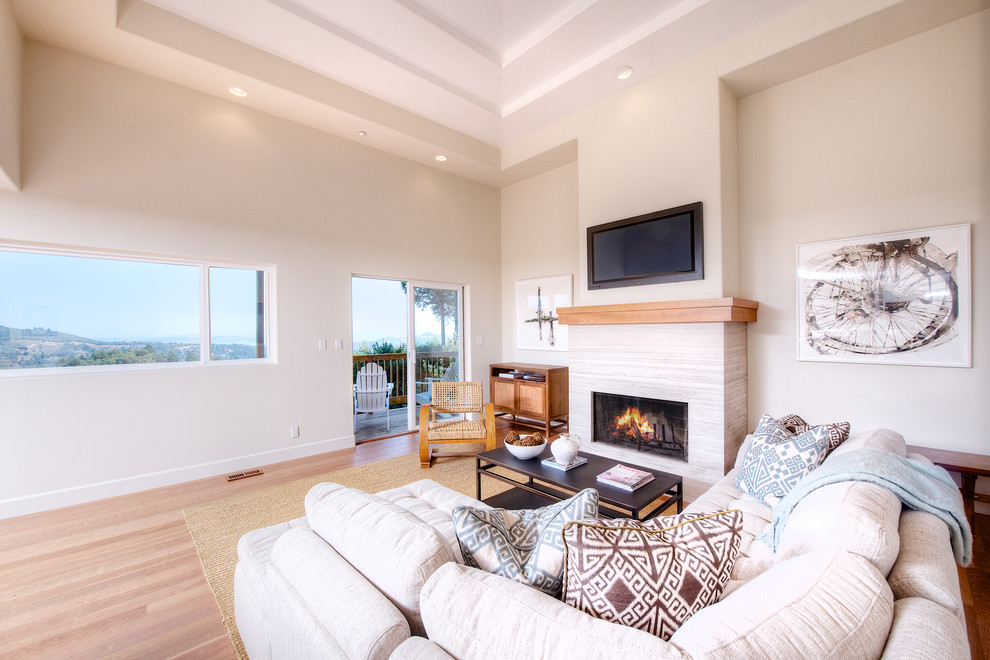
Mountain Retreat
Contemporary Family Room, San Francisco
Enjoy resort style living in this dramatic custom built 5,226 sq. ft. home (per tax records) that has been recently renovated to perfection, situated on a sprawling 10 acre parcel (per tax records). This unique architectural stunner offers a spacious open floor plan with soaring ceilings and walls of windows offering you majestic views of Mount Tamalpais, several counties, the Bay and Richmond / San Rafael Bridge. The abundant and expansive wall space makes this an art collector’s dream. Relax on one of the many decks and watch the magic of the changing scenery and sky. Unwind in the sauna or hot tub and then cool down in the outside shower. Peace and serenity envelope this property. Nature is at your doorstep as there are many hiking or biking trails nearby, including the Tender Foot Trail. This property features 5 bedrooms, 4 baths, separate living/conversation areas, family room and additional rooms to customize as fits your lifestyle. Centrally located and brand new, the chef’s kitchen is designed to accommodate large scale entertaining. In addition it has a 1000 Sq Ft. recently completed guest quarters featuring 1 bedroom, 1 bath and kitchen. Other features included: . Decks and grand views make this a nice, private retreat. . Grand entrance . 250 sq. ft. Conditioned Storage Area and additional storage sheds . 2 car garage with ample off and on street parking . Approximately 8 minutes to downtown Mill Valley and 12 minutes to Whole Foods . Stinson Beach is only 8 miles or approximately 15 minutes . Glorious sun rises . Private and peaceful setting . Pantry off kitchen . Terraced Planters suitable for organic gardens . Lawn area, fenced in property
Other Photos in Mountain Retreat







Option for not centering on the fireplace