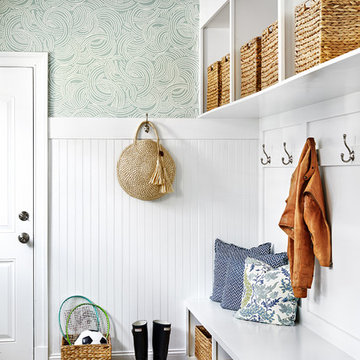Mudroom with Multicolored Walls Ideas
Refine by:
Budget
Sort by:Popular Today
1 - 20 of 168 photos

We designed this built in bench with shoe storage drawers, a shelf above and high and low hooks for adults and kids.
Photos: David Hiser
Example of a small classic entryway design in Portland with multicolored walls and a glass front door
Example of a small classic entryway design in Portland with multicolored walls and a glass front door
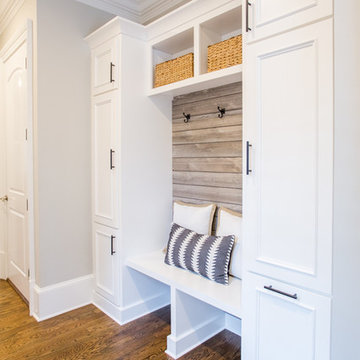
Entryway - mid-sized transitional medium tone wood floor and brown floor entryway idea in Atlanta with multicolored walls and a dark wood front door
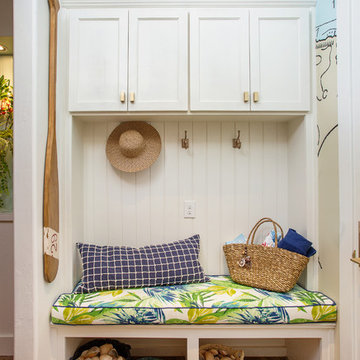
MariAnn Pope
Inspiration for a coastal medium tone wood floor mudroom remodel in Oklahoma City with multicolored walls
Inspiration for a coastal medium tone wood floor mudroom remodel in Oklahoma City with multicolored walls
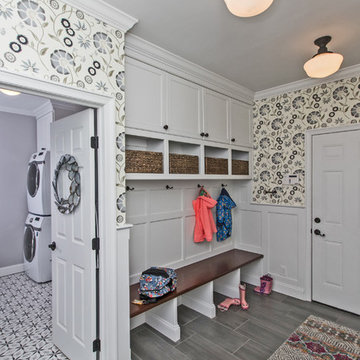
Example of a mid-sized eclectic gray floor and ceramic tile entryway design in Philadelphia with multicolored walls and a white front door
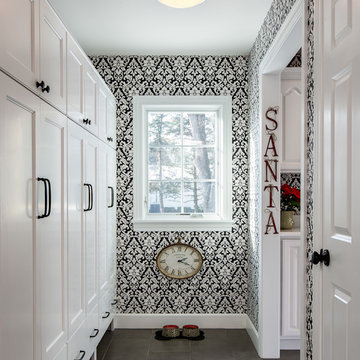
This gorgeous mudroom includes a locker for every member of the family.
Mudroom - mid-sized transitional porcelain tile and gray floor mudroom idea in Detroit with multicolored walls
Mudroom - mid-sized transitional porcelain tile and gray floor mudroom idea in Detroit with multicolored walls
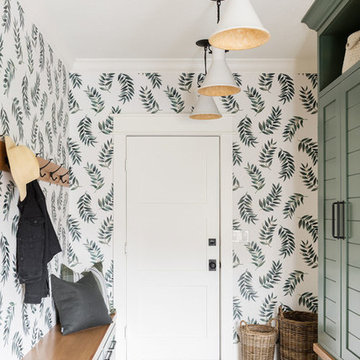
Inspiration for a large transitional medium tone wood floor and brown floor mudroom remodel in Salt Lake City with multicolored walls
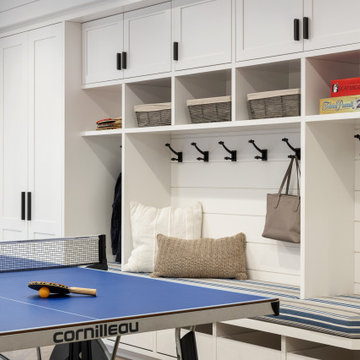
This 4,500 sq ft basement in Long Island is high on luxe, style, and fun. It has a full gym, golf simulator, arcade room, home theater, bar, full bath, storage, and an entry mud area. The palette is tight with a wood tile pattern to define areas and keep the space integrated. We used an open floor plan but still kept each space defined. The golf simulator ceiling is deep blue to simulate the night sky. It works with the room/doors that are integrated into the paneling — on shiplap and blue. We also added lights on the shuffleboard and integrated inset gym mirrors into the shiplap. We integrated ductwork and HVAC into the columns and ceiling, a brass foot rail at the bar, and pop-up chargers and a USB in the theater and the bar. The center arm of the theater seats can be raised for cuddling. LED lights have been added to the stone at the threshold of the arcade, and the games in the arcade are turned on with a light switch.
---
Project designed by Long Island interior design studio Annette Jaffe Interiors. They serve Long Island including the Hamptons, as well as NYC, the tri-state area, and Boca Raton, FL.
For more about Annette Jaffe Interiors, click here:
https://annettejaffeinteriors.com/
To learn more about this project, click here:
https://annettejaffeinteriors.com/basement-entertainment-renovation-long-island/
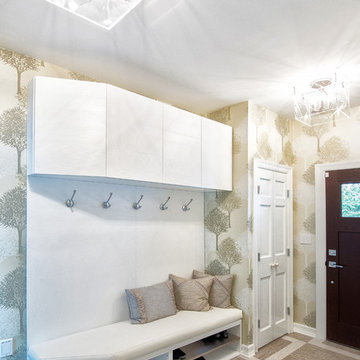
www.laramichelle.com
Entryway - mid-sized contemporary multicolored floor entryway idea in New York with multicolored walls and a dark wood front door
Entryway - mid-sized contemporary multicolored floor entryway idea in New York with multicolored walls and a dark wood front door
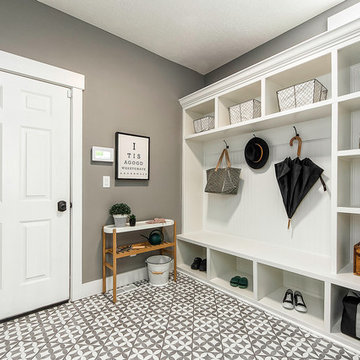
Designed by Amber Malloy. Home Plan: Bradenton
Entryway - mid-sized mid-century modern ceramic tile and multicolored floor entryway idea in Columbus with multicolored walls and a yellow front door
Entryway - mid-sized mid-century modern ceramic tile and multicolored floor entryway idea in Columbus with multicolored walls and a yellow front door
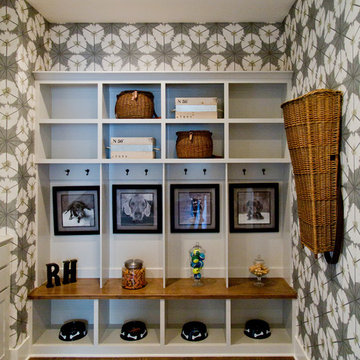
Nichole Kennelly Photography
Mudroom - mid-sized modern medium tone wood floor and brown floor mudroom idea in Kansas City with multicolored walls
Mudroom - mid-sized modern medium tone wood floor and brown floor mudroom idea in Kansas City with multicolored walls
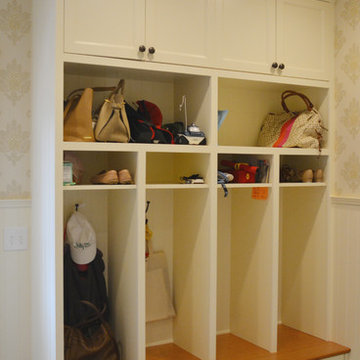
A&E Construction. This mudroom renovation provides individual storage cubbies for each member of the family in a way that is not only organized and functional but also attractive.
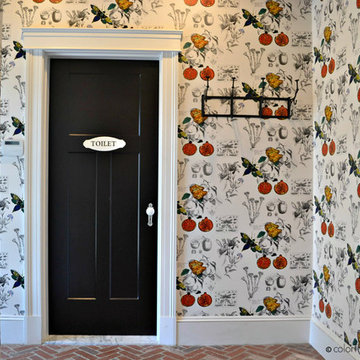
Entryway - large brick floor entryway idea in Boston with multicolored walls and a black front door
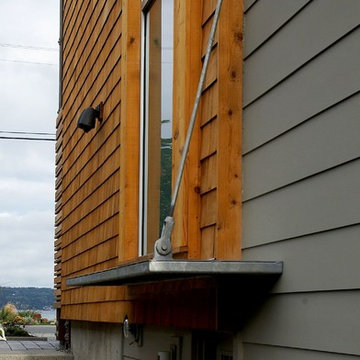
Galvanized metal roof detail. Photography by Ian Gleadle.
Mudroom - mid-sized modern concrete floor mudroom idea in Seattle with multicolored walls
Mudroom - mid-sized modern concrete floor mudroom idea in Seattle with multicolored walls
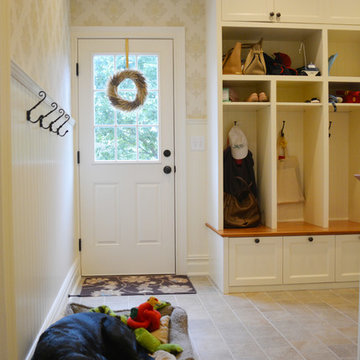
A&E Construction. This mudroom renovation provides individual storage cubbies for each member of the family in a way that is not only organized and functional but also attractive.
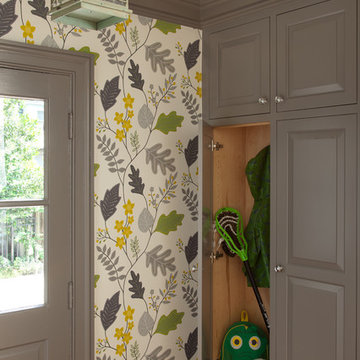
Gordon Gregory Photography
Mid-sized medium tone wood floor entryway photo in Richmond with multicolored walls and a gray front door
Mid-sized medium tone wood floor entryway photo in Richmond with multicolored walls and a gray front door
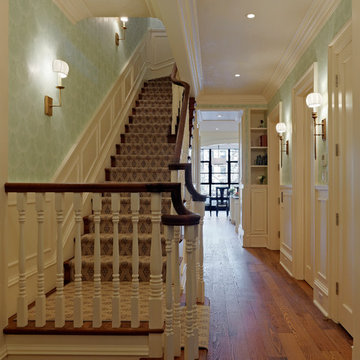
Ronnette Riley Architect was retained to renovate a landmarked brownstone at 117 W 81st Street into a modern family Pied de Terre. The 6,556 square foot building was originally built in the nineteenth century as a 10 family rooming house next to the famous Hotel Endicott. RRA recreated the original front stoop and façade details based on the historic image from 1921 and the neighboring buildings details.
Ronnette Riley Architect’s design proposes to remove the existing ‘L’ shaped rear façade and add a new flush rear addition adding approx. 800 SF. All North facing rooms will be opened up with floor to ceiling and wall to wall 1930’s replica steel factory windows. These double pane steel windows will allow northern light into the building creating a modern, open feel. Additionally, RRA has proposed an extended penthouse and exterior terrace spaces on the roof.
The interior of the home will be completely renovated adding a new elevator and sprinklered stair. The interior design of the building reflects the client’s eclectic style, combining many traditional and modern design elements and using luxurious, yet environmentally conscious and easily maintained materials. Millwork has been incorporated to maximize the home’s large living spaces, front parlor and new gourmet kitchen as well as six bedroom suites with baths and four powder rooms. The new design also encompasses a studio apartment on the Garden Level and additional cellar created by excavating the existing floor slab to allow 8 foot tall ceilings, which will house the mechanical areas as well as a wine cellar and additional storage.
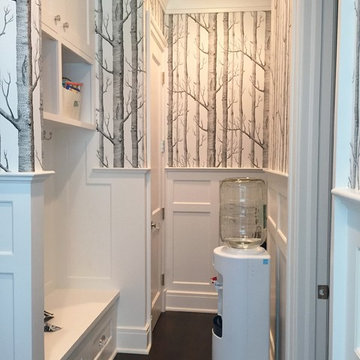
Curtain Works
Example of a mid-sized transitional dark wood floor and brown floor mudroom design in New York with multicolored walls
Example of a mid-sized transitional dark wood floor and brown floor mudroom design in New York with multicolored walls
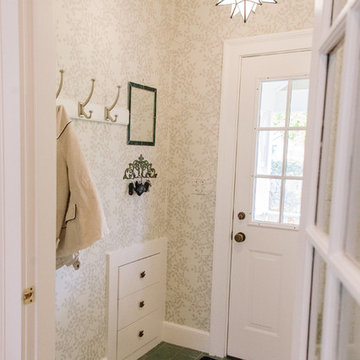
bysarahjayne.com
Entryway - small transitional ceramic tile entryway idea in Boston with multicolored walls and a white front door
Entryway - small transitional ceramic tile entryway idea in Boston with multicolored walls and a white front door
Mudroom with Multicolored Walls Ideas
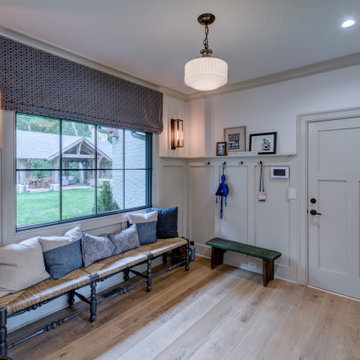
Large light wood floor and brown floor entryway photo in Atlanta with multicolored walls
1






