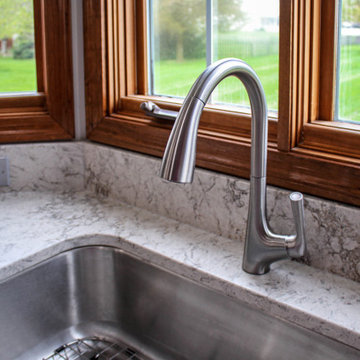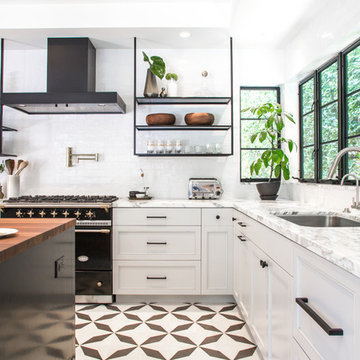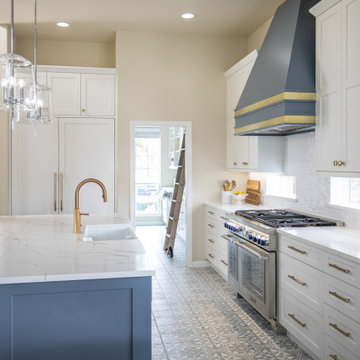Multicolored Floor and Yellow Floor Kitchen Ideas
Refine by:
Budget
Sort by:Popular Today
1 - 20 of 25,452 photos
Item 1 of 3

Medallion Cherry Madison door style in Chestnut stain was installed with brushed nickel hardware. Eternia Castlebar quartz was installed on the countertop. Modern Hearth White Ash 3x12 field tile and 6x6 deco tile was installed on the backsplash. Three Kichler decorative pendants in brushed nickel was installed over the island. Transolid single stainless steel undermount sink was installed. On the floor is Homecrest Cascade Dover Slate vinyl tile.

Hood Wall, left - you can see the handcrafted Subway Tile merging with the Diamond Tiles. This project was inspired by a fusion of: contemporary elements, farmhouse warmth, geometric design & overall convenience. The style is eclectic as a result. Our clients wanted something unique to them and a reflection of their style to greet them each day. With details that are custom like the hood and the ceramic tile backsplash, there are standard elements worked into the space to truly show off this couple's personal style.
Photo Credits: Construction 2 Style + Chelsea Lopez Production

Design/Build by Vanillawood
Photography by Josh Partee
Example of a 1950s l-shaped medium tone wood floor and multicolored floor kitchen design in Portland with an undermount sink, flat-panel cabinets, white cabinets, stainless steel appliances and an island
Example of a 1950s l-shaped medium tone wood floor and multicolored floor kitchen design in Portland with an undermount sink, flat-panel cabinets, white cabinets, stainless steel appliances and an island

After! This beautifully updated kitchen features painted cabinetry, a new custom island, new appliances, new open access to the adjacent family room, a white subway tile backsplash in a herringbone pattern, a marble quartz countertop, black and white porcelain tile and a soft gray paint. The modern traditional pendant lights add a touch of whimsy.

Example of a mid-sized country u-shaped slate floor and multicolored floor eat-in kitchen design in New York with a farmhouse sink, shaker cabinets, green cabinets, quartz countertops, white backsplash, quartz backsplash, stainless steel appliances, no island and white countertops

The request from my client for this kitchen remodel was to imbue the room with a rustic farmhouse feeling, but without the usual tropes or kitsch. What resulted is a beautiful mix of refined and rural. To begin, we laid down a stunning silver travertine floor in a Versailles pattern and used the color palette to inform the rest of the space. The bleached silvery wood of the island and the cream cabinetry compliment the flooring. Of course the stainless steel appliances continue the palette, as do the porcelain backsplash tiles made to look like rusted or aged metal. The deep bowl farmhouse sink and faucet that looks like it is from a bygone era give the kitchen a sense of permanence and a connection to the past without veering into theme-park design.
Photos by: Bernardo Grijalva

Example of a large mountain style galley medium tone wood floor and multicolored floor open concept kitchen design in Sacramento with an undermount sink, shaker cabinets, medium tone wood cabinets, concrete countertops, gray backsplash, stone tile backsplash, stainless steel appliances, an island and gray countertops

A modern rustic black and white kitchen on Lake Superior in northern Minnesota. Complete with a French Le CornuFe cooking range & Sub-Zero refrigeration and wine storage units. The sink is made by Galley and the decorative hardware and faucet by Waterworks.
photo credit: Alyssa Lee

Stylish Productions
Inspiration for a coastal u-shaped multicolored floor, exposed beam and vaulted ceiling kitchen remodel in Baltimore with a drop-in sink, flat-panel cabinets, turquoise cabinets, laminate countertops, black appliances, no island and beige countertops
Inspiration for a coastal u-shaped multicolored floor, exposed beam and vaulted ceiling kitchen remodel in Baltimore with a drop-in sink, flat-panel cabinets, turquoise cabinets, laminate countertops, black appliances, no island and beige countertops

Our new clients lived in a charming Spanish-style house in the historic Larchmont area of Los Angeles. Their kitchen, which was obviously added later, was devoid of style and desperately needed a makeover. While they wanted the latest in appliances they did want their new kitchen to go with the style of their house. The en trend choices of patterned floor tile and blue cabinets were the catalysts for pulling the whole look together.

pantry
Kitchen - transitional l-shaped multicolored floor and wallpaper ceiling kitchen idea in Salt Lake City with an undermount sink, recessed-panel cabinets, green cabinets, gray backsplash, no island and gray countertops
Kitchen - transitional l-shaped multicolored floor and wallpaper ceiling kitchen idea in Salt Lake City with an undermount sink, recessed-panel cabinets, green cabinets, gray backsplash, no island and gray countertops

Kitchen - transitional l-shaped cement tile floor and multicolored floor kitchen idea in Los Angeles with an undermount sink, recessed-panel cabinets, white backsplash, black appliances and an island

The way our Cataline White tile complements the white sink, and retro lights is the perfect way to tone down this classy, retro design.
Inspiration for a mediterranean l-shaped multicolored floor kitchen remodel in New York with white backsplash, subway tile backsplash, a farmhouse sink, shaker cabinets, blue cabinets, paneled appliances, an island and beige countertops
Inspiration for a mediterranean l-shaped multicolored floor kitchen remodel in New York with white backsplash, subway tile backsplash, a farmhouse sink, shaker cabinets, blue cabinets, paneled appliances, an island and beige countertops

Photography by Holloway Productions.
Eat-in kitchen - large transitional l-shaped brick floor and multicolored floor eat-in kitchen idea in Birmingham with a farmhouse sink, flat-panel cabinets, gray cabinets, quartzite countertops, gray backsplash, subway tile backsplash, stainless steel appliances and an island
Eat-in kitchen - large transitional l-shaped brick floor and multicolored floor eat-in kitchen idea in Birmingham with a farmhouse sink, flat-panel cabinets, gray cabinets, quartzite countertops, gray backsplash, subway tile backsplash, stainless steel appliances and an island

Julia Staples Photography
Example of a mid-sized cottage u-shaped ceramic tile and multicolored floor kitchen design in Philadelphia with a farmhouse sink, shaker cabinets, white cabinets, quartz countertops, green backsplash, subway tile backsplash, black appliances and a peninsula
Example of a mid-sized cottage u-shaped ceramic tile and multicolored floor kitchen design in Philadelphia with a farmhouse sink, shaker cabinets, white cabinets, quartz countertops, green backsplash, subway tile backsplash, black appliances and a peninsula

Large minimalist light wood floor and yellow floor eat-in kitchen photo in San Francisco with a drop-in sink, flat-panel cabinets, light wood cabinets, gray backsplash, glass tile backsplash, stainless steel appliances, an island and white countertops

Enclosed kitchen - mid-sized transitional l-shaped multicolored floor and cement tile floor enclosed kitchen idea in Salt Lake City with an undermount sink, shaker cabinets, white cabinets, gray backsplash, no island, gray countertops, marble countertops, subway tile backsplash and paneled appliances

The indoor kitchen and dining room lead directly out to the outdoor kitchen and dining space. The screens on the outdoor space allows for the sliding door to remain open.

Open concept kitchen - huge mediterranean l-shaped multicolored floor open concept kitchen idea in Miami with an undermount sink, recessed-panel cabinets, gray cabinets, white backsplash, mosaic tile backsplash, two islands and stainless steel appliances
Multicolored Floor and Yellow Floor Kitchen Ideas

Eat-in kitchen - large transitional l-shaped porcelain tile and multicolored floor eat-in kitchen idea in Dallas with a farmhouse sink, shaker cabinets, white cabinets, quartz countertops, white backsplash, subway tile backsplash, stainless steel appliances, an island and white countertops
1





