Multicolored Floor Bathroom with Brown Countertops Ideas
Refine by:
Budget
Sort by:Popular Today
1 - 20 of 686 photos

Farmhouse bathroom
Photographer: Rob Karosis
Example of a mid-sized country white tile and subway tile ceramic tile and multicolored floor bathroom design in New York with open cabinets, dark wood cabinets, white walls, a drop-in sink, wood countertops and brown countertops
Example of a mid-sized country white tile and subway tile ceramic tile and multicolored floor bathroom design in New York with open cabinets, dark wood cabinets, white walls, a drop-in sink, wood countertops and brown countertops

Photo: Michelle Schmauder
Bathroom - industrial white tile and subway tile cement tile floor and multicolored floor bathroom idea in DC Metro with medium tone wood cabinets, white walls, a vessel sink, wood countertops, brown countertops and flat-panel cabinets
Bathroom - industrial white tile and subway tile cement tile floor and multicolored floor bathroom idea in DC Metro with medium tone wood cabinets, white walls, a vessel sink, wood countertops, brown countertops and flat-panel cabinets
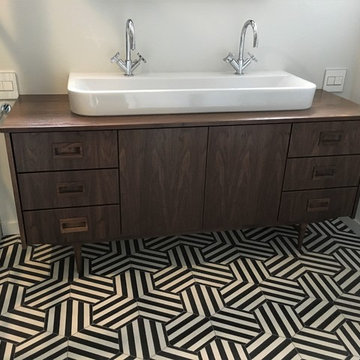
Alcove shower - mid-sized 1950s master white tile and subway tile multicolored floor alcove shower idea in Other with flat-panel cabinets, dark wood cabinets, white walls, a vessel sink, wood countertops, a hinged shower door and brown countertops
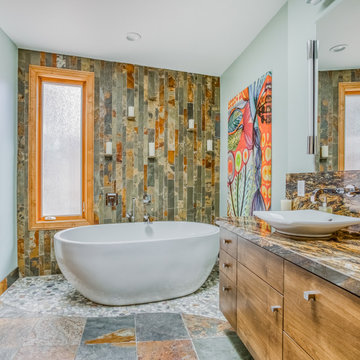
Trendy green tile multicolored floor freestanding bathtub photo in San Diego with flat-panel cabinets, medium tone wood cabinets, blue walls, a vessel sink and brown countertops
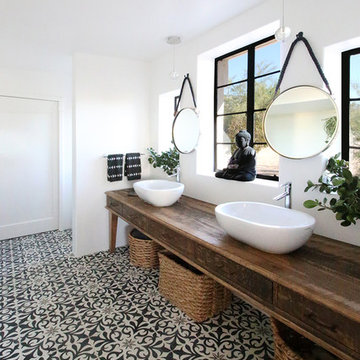
Bathroom - farmhouse multicolored floor bathroom idea in Phoenix with distressed cabinets, white walls, a vessel sink, wood countertops and brown countertops

Example of a mid-sized southwest 3/4 multicolored floor and single-sink bathroom design in Denver with medium tone wood cabinets, white walls, a vessel sink, wood countertops, brown countertops, a freestanding vanity and open cabinets
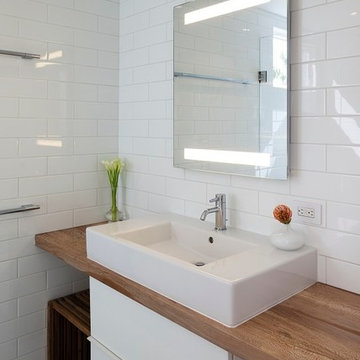
Reimagined as a quiet retreat on a mixed-use Mission block, this former munitions depot was transformed into a single-family residence by reworking existing forms. A bunker-like concrete structure was cut in half to form a covered patio that opens onto a new central courtyard. The residence behind was remodeled around a large central kitchen, with a combination skylight/hatch providing ample light and roof access. The multiple structures are tied together by untreated cedar siding, intended to gradually fade to grey to match the existing concrete and corrugated steel.
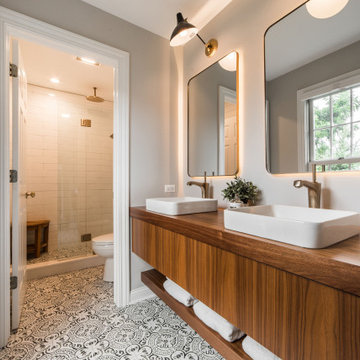
Example of a transitional 3/4 white tile multicolored floor and double-sink bathroom design in Chicago with flat-panel cabinets, brown cabinets, gray walls, a vessel sink, wood countertops, brown countertops and a floating vanity
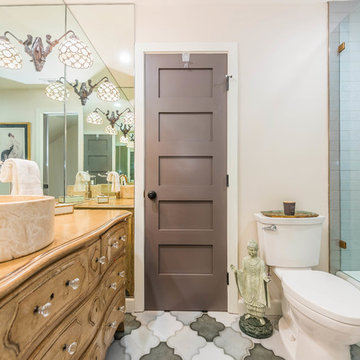
Mid-sized tuscan 3/4 multicolored tile and porcelain tile ceramic tile and multicolored floor bathroom photo in Orange County with furniture-like cabinets, medium tone wood cabinets, a two-piece toilet, beige walls, a vessel sink, wood countertops and brown countertops
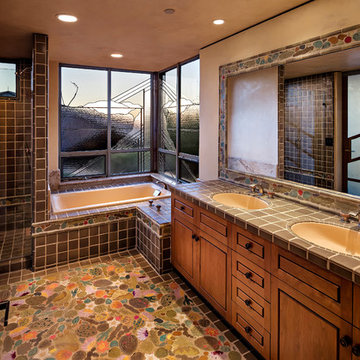
Brissette Architects Inc.
©ThompsonPhotographic.com 2018
Southwest master multicolored floor bathroom photo in Phoenix with medium tone wood cabinets, beige walls, an undermount sink, a hinged shower door and brown countertops
Southwest master multicolored floor bathroom photo in Phoenix with medium tone wood cabinets, beige walls, an undermount sink, a hinged shower door and brown countertops
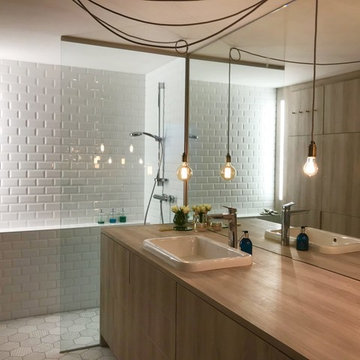
The client wanted to have an existing apartment remodeled and the kitchen, the bathroom and the powder room redesigned on a large-scale. For this purpose, the existing kitchen was gutted and also the wall to the storeroom was removed, which created much more space. She wanted a central kitchen element as a meeting place for family, friends and guests, flanked by a simple kitchenette and a wall unit with maximum storage space. A two-sided
access to the kitchen makes it now easy to store purchases on short distances and to reach the nearby dining table in the open plan living area. White was chosen as the basic color for the cabinet furniture, which blends perfectly with the warm wooden elements of the surface material and the floor made of patterned ceramic tiles. All seems cozy and homely. Suspended lamps with vintage settings give the room a special touch.
The existing interior bathroom was also gutted. We replaced the bathtub with a generous shower facility. The vanity unit in a classic oak look provides a lot of storage space, even for a washing machine and a dryer. The opposite wall construction offers additional storage space for a variety of personal items, but also technical units such as a hot water tank. The generous mirror coating creates a greatly enlarged space that turns this small bathroom into a spa oasis.
The open-plan two-floor room concept was elegantly coordinated in terms of colors – white as the dominant color is alternated by delicate shades of gray. The existing wooden staircase was color-adapted with a special coating. Minimalist elements such as a fireplace in a concrete look give the room a modern touch, without neglecting the factor of coziness.

Inspiration for a cottage slate floor, multicolored floor and wallpaper bathroom remodel in Other with distressed cabinets, multicolored walls, a vessel sink, wood countertops, brown countertops, a freestanding vanity and flat-panel cabinets
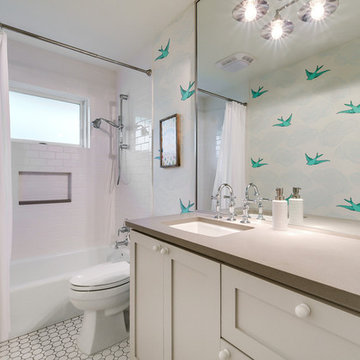
Cottage 3/4 white tile multicolored floor bathroom photo in Austin with shaker cabinets, beige cabinets, a one-piece toilet, white walls, an undermount sink and brown countertops
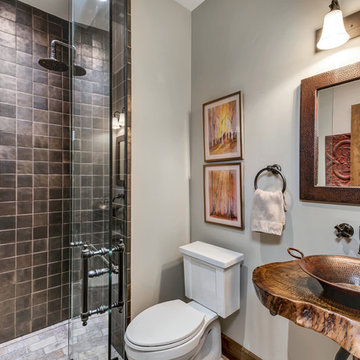
Brad Scott Photography
Small mountain style 3/4 brown tile and metal tile porcelain tile and multicolored floor bathroom photo in Other with open cabinets, brown cabinets, a one-piece toilet, gray walls, a vessel sink, wood countertops and brown countertops
Small mountain style 3/4 brown tile and metal tile porcelain tile and multicolored floor bathroom photo in Other with open cabinets, brown cabinets, a one-piece toilet, gray walls, a vessel sink, wood countertops and brown countertops
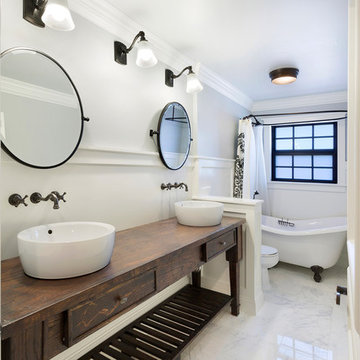
Bathroom - tropical kids' marble floor and multicolored floor bathroom idea in Other with furniture-like cabinets, dark wood cabinets, a one-piece toilet, white walls, a vessel sink, wood countertops and brown countertops
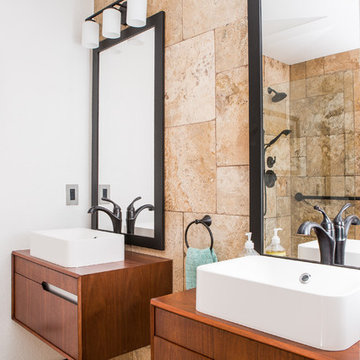
This project is an exhilarating exploration into function, simplicity, and the beauty of a white palette. Our wonderful client and friend was seeking a massive upgrade to a newly purchased home and had hopes of integrating her European inspired aesthetic throughout. At the forefront of consideration was clean-lined simplicity, and this concept is evident in every space in the home. The highlight of the project is the heart of the home: the kitchen. We integrated smooth, sleek, white slab cabinetry to create a functional kitchen with minimal door details and upgraded modernity. The cabinets are topped with concrete-look quartz from Caesarstone; a welcome soft contrast that further emphasizes the contemporary approach we took. The backsplash is a simple and elongated white subway paired against white grout for a modernist grid that virtually melts into the background. Taking the kitchen far outside of its intended footprint, we created a floating island with a waterfall countertop that can house critical cooking fixtures on one side and adequate seating on the other. The island is backed by a dramatic exotic wood countertop that extends into a full wall splash reaching the ceiling. Pops of black and high-gloss finishes in appliances add a touch of drama in an otherwise white field. The entire main level has new hickory floors in a natural finish, allowing the gorgeous variation of the wood to shine. Also included on the main level is a re-face to the living room fireplace, powder room, and upgrades to all walls and lighting. Upstairs, we created two critical retreats: a warm Mediterranean inspired bathroom for the client's mother, and the master bathroom. In the mother's bathroom, we covered the floors and a large accent wall with dramatic travertine tile in a bold Versailles pattern. We paired this highly traditional tile with sleek contemporary floating vanities and dark fixtures for contrast. The shower features a slab quartz base and thin profile glass door. In the master bath, we welcomed drama and explored space planning and material use adventurously. Keeping with the quiet monochromatic palette, we integrated all black and white into our bathroom concept. The floors are covered with large format graphic tiles in a deco pattern that reach through every part of the space. At the vanity area, high gloss white floating vanities offer separate space for his/her use. Tall linear LED fixtures provide ample lighting and illuminate another grid pattern backsplash that runs floor to ceiling. The show-stopping bathtub is a square steel soaker tub that nestles quietly between windows in the bathroom's far corner. We paired this tub with an unapologetic tub filler that is bold and large in scale. Next to the tub, an open shower is adorned with a full expanse of white grid subway tile, a slab quartz shower base, and sleek steel fixtures. This project was exciting and inspiring in its ability to push the boundaries of simplicity and quietude in color. We love the result and are so thrilled that our wonderful clients can enjoy this home for years to come!
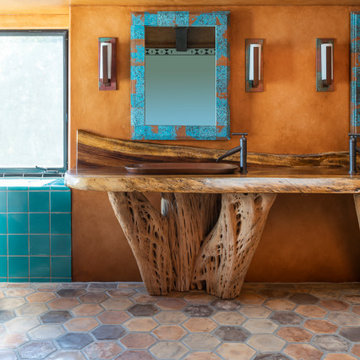
Custom Master bath using saguaro cactus as vanity bases and a parota wood slab for vanity top and back splash.
Custom copper sinks and mirror frames.
Inspiration for a southwestern blue tile and ceramic tile concrete floor and multicolored floor freestanding bathtub remodel in Los Angeles with light wood cabinets, a drop-in sink, wood countertops, a hinged shower door and brown countertops
Inspiration for a southwestern blue tile and ceramic tile concrete floor and multicolored floor freestanding bathtub remodel in Los Angeles with light wood cabinets, a drop-in sink, wood countertops, a hinged shower door and brown countertops

A 1900 sq. ft. family home for five in the heart of the Flatiron District. The family had strong ties to Bali, going continuously yearly. The goal was to provide them with Bali's warmth in the structured and buzzing city that is New York. The space is completely personalized; many pieces are from their collection of Balinese furniture, some of which were repurposed to make pieces like chairs and tables. The rooms called for warm tones and woods that weaved throughout the space through contrasting colors and mixed materials. A space with a story, a magical jungle juxtaposed with the modernism of the city.
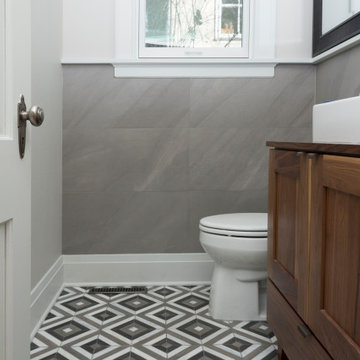
©Michelle Wimmer Photography
mwimmerphoto.com
Inspiration for a small transitional gray tile and ceramic tile cement tile floor, multicolored floor and single-sink bathroom remodel in Other with shaker cabinets, medium tone wood cabinets, white walls, a vessel sink, wood countertops, brown countertops and a freestanding vanity
Inspiration for a small transitional gray tile and ceramic tile cement tile floor, multicolored floor and single-sink bathroom remodel in Other with shaker cabinets, medium tone wood cabinets, white walls, a vessel sink, wood countertops, brown countertops and a freestanding vanity
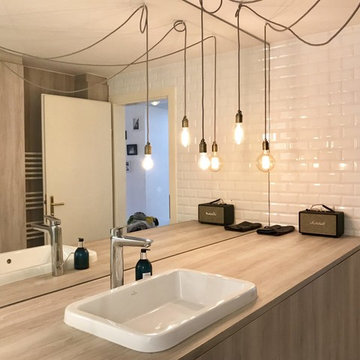
The client wanted to have an existing apartment remodeled and the kitchen, the bathroom and the powder room redesigned on a large-scale. For this purpose, the existing kitchen was gutted and also the wall to the storeroom was removed, which created much more space. She wanted a central kitchen element as a meeting place for family, friends and guests, flanked by a simple kitchenette and a wall unit with maximum storage space. A two-sided
access to the kitchen makes it now easy to store purchases on short distances and to reach the nearby dining table in the open plan living area. White was chosen as the basic color for the cabinet furniture, which blends perfectly with the warm wooden elements of the surface material and the floor made of patterned ceramic tiles. All seems cozy and homely. Suspended lamps with vintage settings give the room a special touch.
The existing interior bathroom was also gutted. We replaced the bathtub with a generous shower facility. The vanity unit in a classic oak look provides a lot of storage space, even for a washing machine and a dryer. The opposite wall construction offers additional storage space for a variety of personal items, but also technical units such as a hot water tank. The generous mirror coating creates a greatly enlarged space that turns this small bathroom into a spa oasis.
The open-plan two-floor room concept was elegantly coordinated in terms of colors – white as the dominant color is alternated by delicate shades of gray. The existing wooden staircase was color-adapted with a special coating. Minimalist elements such as a fireplace in a concrete look give the room a modern touch, without neglecting the factor of coziness.
Multicolored Floor Bathroom with Brown Countertops Ideas
1





