Multicolored Floor Gray Living Room Ideas
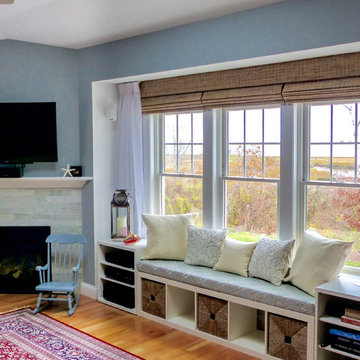
Coastal Safari Design Living Room. Custom sheer drapery paired with hunter douglas woven wood shades, custom window seat cushion and custom pillows.
Living room - mid-sized contemporary open concept medium tone wood floor and multicolored floor living room idea in Boston with blue walls, a corner fireplace, a stone fireplace and a wall-mounted tv
Living room - mid-sized contemporary open concept medium tone wood floor and multicolored floor living room idea in Boston with blue walls, a corner fireplace, a stone fireplace and a wall-mounted tv
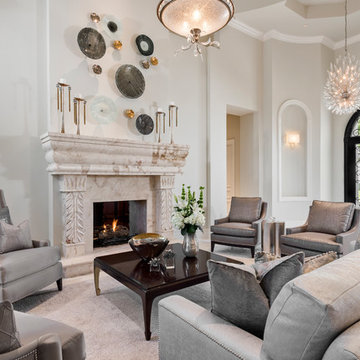
Interior Design by Amy Coslet Interior Designer ASID, NCIDQ.
Construction Harwick Homes.
Photography Amber Frederiksen
Living room - large transitional formal and open concept porcelain tile and multicolored floor living room idea in Miami with gray walls, a two-sided fireplace, a stone fireplace and no tv
Living room - large transitional formal and open concept porcelain tile and multicolored floor living room idea in Miami with gray walls, a two-sided fireplace, a stone fireplace and no tv
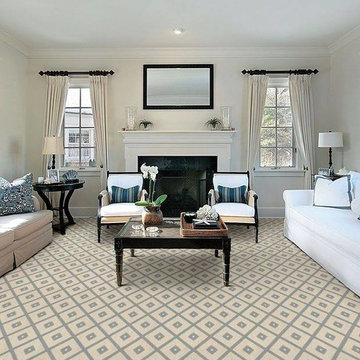
Inspiration for a large timeless formal carpeted and multicolored floor living room remodel in Houston with beige walls, a standard fireplace, a tile fireplace and no tv
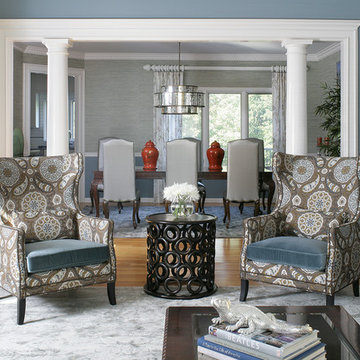
Living room - mid-sized transitional open concept light wood floor and multicolored floor living room idea in Other with blue walls
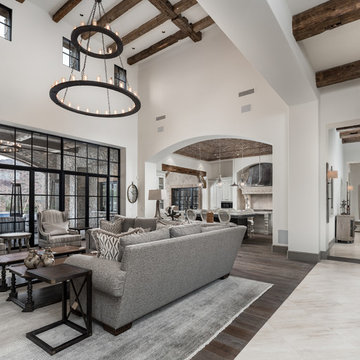
The French Chateau home features vaulted ceilings with exposed beams, double entry doors, custom lighting fixtures and wood flooring. The room opens up to the outdoor space and the kitchen.

Earthy tones and rich colors evolve together at this Laurel Hollow Manor that graces the North Shore. An ultra comfortable leather Chesterfield sofa and a mix of 19th century antiques gives this grand room a feel of relaxed but rich ambiance.
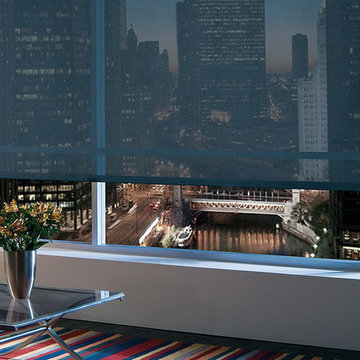
Living room - large contemporary formal and open concept carpeted and multicolored floor living room idea in Dallas with white walls
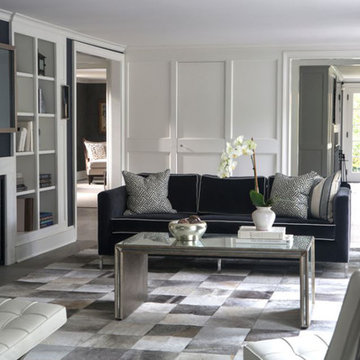
Living room - large transitional open concept multicolored floor living room idea in New York with blue walls, a standard fireplace and a tile fireplace
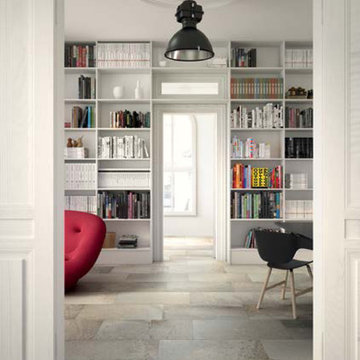
This traditional living room and library have a stone look tile called Fusion White. This material is great for indoor and ourdoor. There are many colors and styles available.

The living room area features a beautiful shiplap and tile surround around the gas fireplace.
Example of a mid-sized cottage open concept vinyl floor, multicolored floor and shiplap wall living room design in Other with white walls, a standard fireplace and a tile fireplace
Example of a mid-sized cottage open concept vinyl floor, multicolored floor and shiplap wall living room design in Other with white walls, a standard fireplace and a tile fireplace
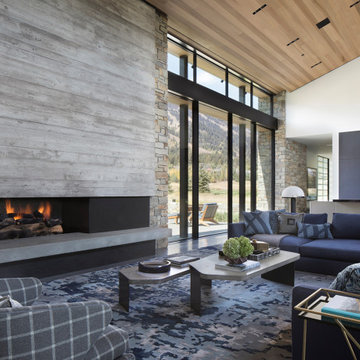
Living room - large modern open concept concrete floor and multicolored floor living room idea in Other with a ribbon fireplace and a concrete fireplace
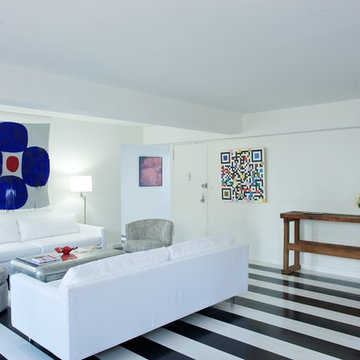
Photos: Kevin Wick
Large trendy formal and open concept painted wood floor and multicolored floor living room photo in New York with white walls, no fireplace and no tv
Large trendy formal and open concept painted wood floor and multicolored floor living room photo in New York with white walls, no fireplace and no tv

This cozy gathering space in the heart of Davis, CA takes cues from traditional millwork concepts done in a contemporary way.
Accented with light taupe, the grid panel design on the walls adds dimension to the otherwise flat surfaces. A brighter white above celebrates the room’s high ceilings, offering a sense of expanded vertical space and deeper relaxation.
Along the adjacent wall, bench seating wraps around to the front entry, where drawers provide shoe-storage by the front door. A built-in bookcase complements the overall design. A sectional with chaise hides a sleeper sofa. Multiple tables of different sizes and shapes support a variety of activities, whether catching up over coffee, playing a game of chess, or simply enjoying a good book by the fire. Custom drapery wraps around the room, and the curtains between the living room and dining room can be closed for privacy. Petite framed arm-chairs visually divide the living room from the dining room.
In the dining room, a similar arch can be found to the one in the kitchen. A built-in buffet and china cabinet have been finished in a combination of walnut and anegre woods, enriching the space with earthly color. Inspired by the client’s artwork, vibrant hues of teal, emerald, and cobalt were selected for the accessories, uniting the entire gathering space.

World Renowned Luxury Home Builder Fratantoni Luxury Estates built these beautiful Fireplaces! They build homes for families all over the country in any size and style. They also have in-house Architecture Firm Fratantoni Design and world-class interior designer Firm Fratantoni Interior Designers! Hire one or all three companies to design, build and or remodel your home!
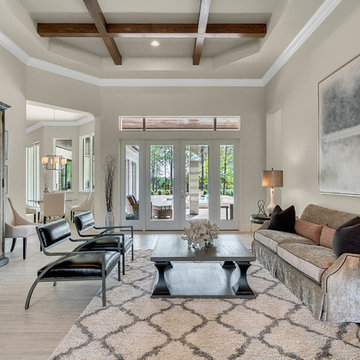
Warm living area with high ceilings
Large transitional formal and open concept porcelain tile and multicolored floor living room photo in Orlando
Large transitional formal and open concept porcelain tile and multicolored floor living room photo in Orlando
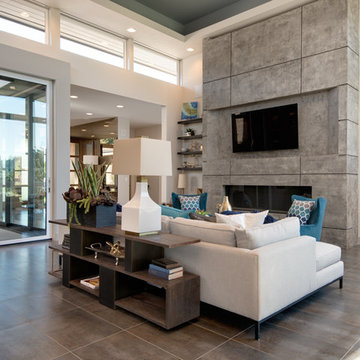
Key Home Furnishings
Large trendy formal and open concept porcelain tile and multicolored floor living room photo in Portland with beige walls, a plaster fireplace, a wall-mounted tv and a ribbon fireplace
Large trendy formal and open concept porcelain tile and multicolored floor living room photo in Portland with beige walls, a plaster fireplace, a wall-mounted tv and a ribbon fireplace
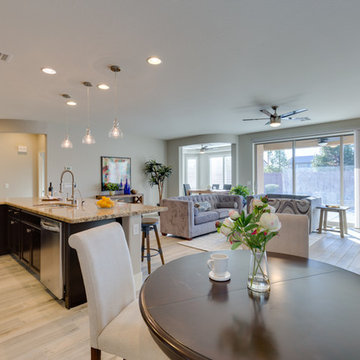
Living room - small transitional open concept porcelain tile and multicolored floor living room idea in Las Vegas with gray walls, no fireplace and a tv stand
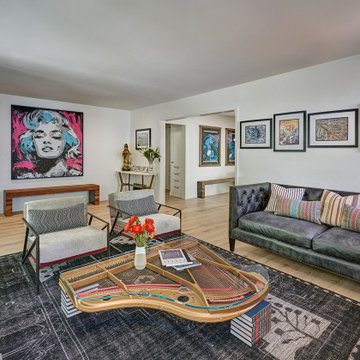
This kitchen proves small East sac bungalows can have high function and all the storage of a larger kitchen. A large peninsula overlooks the dining and living room for an open concept. A lower countertop areas gives prep surface for baking and use of small appliances. Geometric hexite tiles by fireclay are finished with pale blue grout, which complements the upper cabinets. The same hexite pattern was recreated by a local artist on the refrigerator panes. A textured striped linen fabric by Ralph Lauren was selected for the interior clerestory windows of the wall cabinets.
Large plank french oak flooring ties the whole home together. A custom Nar designed walnut dining table was crafted to be perfectly sized for the dining room. Eclectic furnishings with leather, steel, brass, and linen textures bring contemporary living to this classic bungalow. A reclaimed piano string board was repurposed as a large format coffee table.
Every square inch of this home was optimized with storage including the custom dresser hutch with vanity counter.
This petite bath is finished with caviar painted walls, walnut cabinetry, and a retro globe light bar. We think all splashes should have a swoop! The mitered countertop ledge is the clients’ favorite feature of this bath.
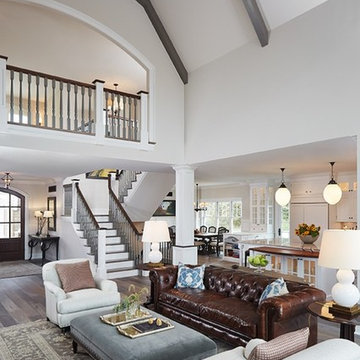
Example of a classic formal and open concept vinyl floor, multicolored floor and vaulted ceiling living room design with gray walls
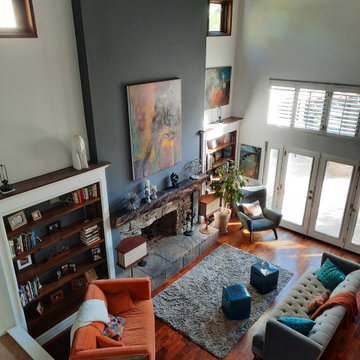
Living Room - We found the wood mantle in a surplus store. It was a 100 year old beam we had carved into a mantle, super heavy, took three of us to hold it up while we bolted it to the wall. Its a two-story room and we painted the fireplace wall, inside the bookcases, and the ceiling a blue gray for some pop. All other walls are white. Artwork is original paintings and mostly local artists. Original 1960s Bose 901 Series I speakers on tulip stands on the hearth. Mid century inspired chair, loveseat and sofa. Cool room to hang and listen to some vinyl on those Bose speakers cranked on 11! Rock on!
Multicolored Floor Gray Living Room Ideas
1





