Multicolored Floor Kitchen with Dark Wood Cabinets Ideas
Refine by:
Budget
Sort by:Popular Today
1 - 20 of 1,410 photos
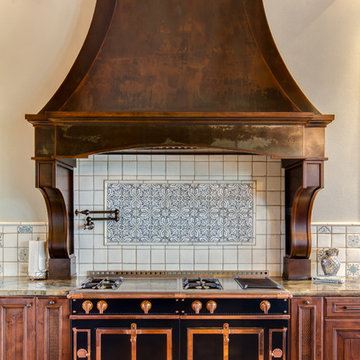
Bentwood Fine Custom Cabinetry with a Raw Urth Hood, La Cornue Range and Sub-Zero/Wolf Appliances
Kitchen - large mediterranean u-shaped terra-cotta tile and multicolored floor kitchen idea in Other with a farmhouse sink, dark wood cabinets, blue backsplash, terra-cotta backsplash and paneled appliances
Kitchen - large mediterranean u-shaped terra-cotta tile and multicolored floor kitchen idea in Other with a farmhouse sink, dark wood cabinets, blue backsplash, terra-cotta backsplash and paneled appliances
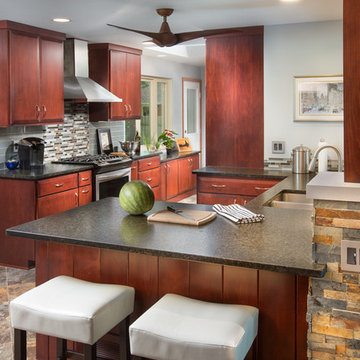
JE Evans Photography
Mid-sized 1960s galley vinyl floor and multicolored floor open concept kitchen photo in Columbus with an undermount sink, flat-panel cabinets, dark wood cabinets, granite countertops, gray backsplash, glass tile backsplash, stainless steel appliances and a peninsula
Mid-sized 1960s galley vinyl floor and multicolored floor open concept kitchen photo in Columbus with an undermount sink, flat-panel cabinets, dark wood cabinets, granite countertops, gray backsplash, glass tile backsplash, stainless steel appliances and a peninsula
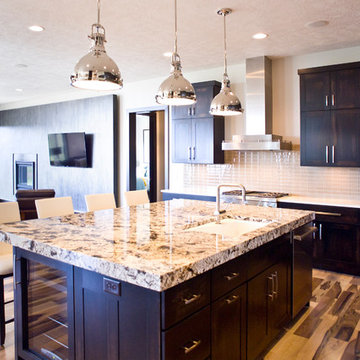
(c) Cipher Imaging Architectural Photography
Eat-in kitchen - large transitional l-shaped medium tone wood floor and multicolored floor eat-in kitchen idea in Other with an undermount sink, dark wood cabinets, stainless steel appliances, an island, raised-panel cabinets, granite countertops, beige backsplash and porcelain backsplash
Eat-in kitchen - large transitional l-shaped medium tone wood floor and multicolored floor eat-in kitchen idea in Other with an undermount sink, dark wood cabinets, stainless steel appliances, an island, raised-panel cabinets, granite countertops, beige backsplash and porcelain backsplash
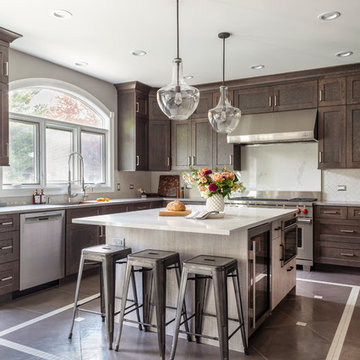
Free ebook, Creating the Ideal Kitchen. DOWNLOAD NOW
Our clients came in after thinking a long time about what to do with their kitchen – new cabinets or paint them, white kitchen or wood, custom or is semi-custom? All good questions to ask! They were committed to making this home for a while, they decided to do a full remodel. The kitchen was not living up to its potential both visually and functionally. The dark cabinets and countertop made the room feel dull. And the major drawback, a large corner pantry that was eating into the room, make it appear smaller than it was.
We started by ditching the corner pantry. It created a perfectly centered spot for the new professional range and made room for a much larger island that now houses a beverage center, microwave drawer, seating for three and tons of storage. The multi-generational family does a ton of cooking, so this kitchen gets used! We spent lots of time fine tuning the storage devices and planning where critical items would be stored. This included the new pantry area across from the refrigerator that houses small appliances and food staples.
Designed by: Susan Klimala, CKBD
Photography by: LOMA Studios
For more information on kitchen and bath design ideas go to: www.kitchenstudio-ge.com
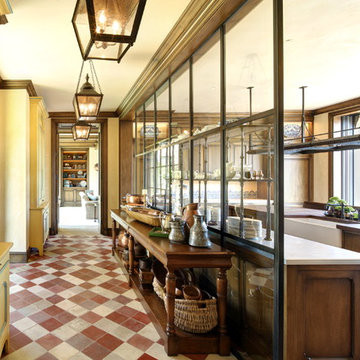
Tuscan galley multicolored floor kitchen photo in Other with a farmhouse sink and dark wood cabinets
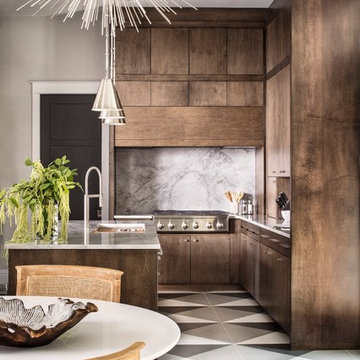
Stephen Allen Photography
Trendy l-shaped multicolored floor eat-in kitchen photo in Orlando with an undermount sink, flat-panel cabinets, marble countertops, gray backsplash, stainless steel appliances, an island and dark wood cabinets
Trendy l-shaped multicolored floor eat-in kitchen photo in Orlando with an undermount sink, flat-panel cabinets, marble countertops, gray backsplash, stainless steel appliances, an island and dark wood cabinets
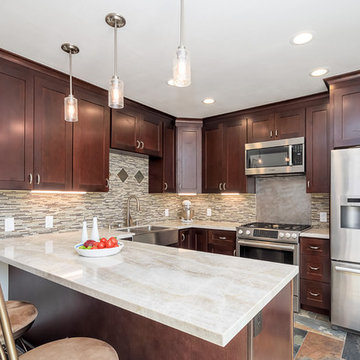
Example of a mid-sized trendy u-shaped ceramic tile and multicolored floor kitchen design in San Francisco with a farmhouse sink, shaker cabinets, dark wood cabinets, quartzite countertops, gray backsplash, matchstick tile backsplash, stainless steel appliances and a peninsula
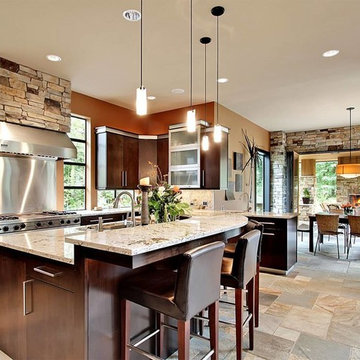
Eat-in kitchen - mid-sized modern l-shaped multicolored floor eat-in kitchen idea in Portland with an undermount sink, flat-panel cabinets, dark wood cabinets, granite countertops, stainless steel appliances and an island

Kitchen
Large eclectic l-shaped porcelain tile and multicolored floor open concept kitchen photo in Phoenix with an undermount sink, shaker cabinets, dark wood cabinets, quartzite countertops, multicolored backsplash, porcelain backsplash, stainless steel appliances and an island
Large eclectic l-shaped porcelain tile and multicolored floor open concept kitchen photo in Phoenix with an undermount sink, shaker cabinets, dark wood cabinets, quartzite countertops, multicolored backsplash, porcelain backsplash, stainless steel appliances and an island
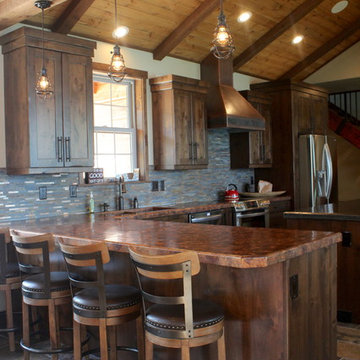
Large transitional l-shaped medium tone wood floor and multicolored floor eat-in kitchen photo in Other with an undermount sink, shaker cabinets, dark wood cabinets, granite countertops, beige backsplash, stone tile backsplash, stainless steel appliances and an island
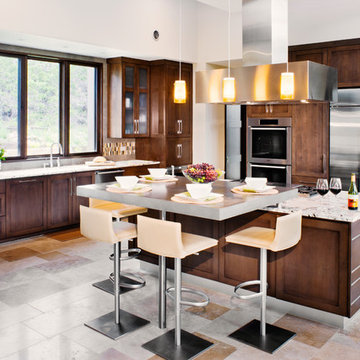
Kitchen with a cafe style breakfast space.
Interior Designer: Paula Ables Interiors
Architect: James LaRue, Architects
Builder: Matt Shoberg
Large trendy u-shaped travertine floor and multicolored floor open concept kitchen photo in Austin with an undermount sink, shaker cabinets, dark wood cabinets, concrete countertops, metallic backsplash, porcelain backsplash, stainless steel appliances and an island
Large trendy u-shaped travertine floor and multicolored floor open concept kitchen photo in Austin with an undermount sink, shaker cabinets, dark wood cabinets, concrete countertops, metallic backsplash, porcelain backsplash, stainless steel appliances and an island

Example of a mid-sized eclectic u-shaped porcelain tile and multicolored floor eat-in kitchen design in Chicago with a single-bowl sink, shaker cabinets, dark wood cabinets, quartz countertops, multicolored backsplash, marble backsplash, stainless steel appliances and a peninsula
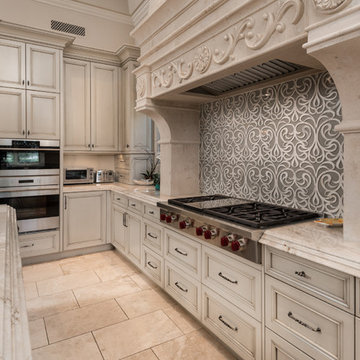
Cream-colored cabinets and a custom range with an intricate backsplash.
Inspiration for a huge mediterranean u-shaped porcelain tile and multicolored floor open concept kitchen remodel in Phoenix with an undermount sink, recessed-panel cabinets, dark wood cabinets, quartzite countertops, multicolored backsplash, porcelain backsplash, stainless steel appliances, two islands and beige countertops
Inspiration for a huge mediterranean u-shaped porcelain tile and multicolored floor open concept kitchen remodel in Phoenix with an undermount sink, recessed-panel cabinets, dark wood cabinets, quartzite countertops, multicolored backsplash, porcelain backsplash, stainless steel appliances, two islands and beige countertops
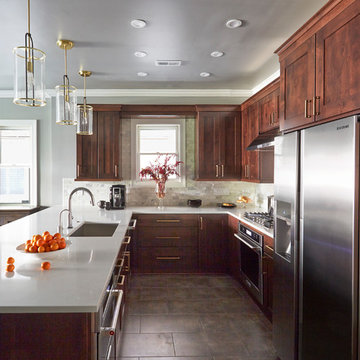
Eat-in kitchen - mid-sized eclectic u-shaped porcelain tile and multicolored floor eat-in kitchen idea in Chicago with a single-bowl sink, shaker cabinets, dark wood cabinets, quartz countertops, multicolored backsplash, marble backsplash, stainless steel appliances and a peninsula
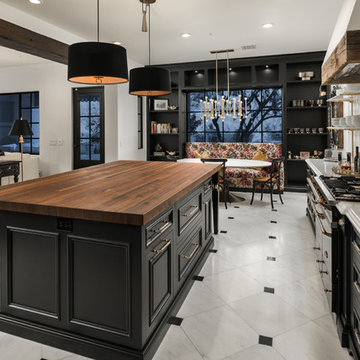
This dreamy kitchen features black kitchen cabinets, open shelving, butcher block countertops, pendant lighting and exposed beams which we can't get enough of.
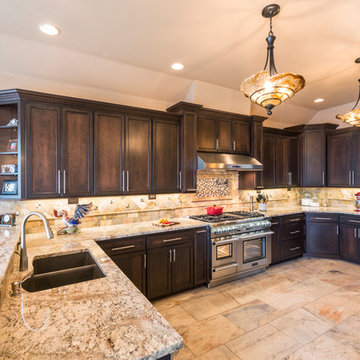
Eat-in kitchen - large transitional u-shaped porcelain tile and multicolored floor eat-in kitchen idea in Dallas with granite countertops, stainless steel appliances, a double-bowl sink, recessed-panel cabinets, dark wood cabinets, brown backsplash, stone tile backsplash and an island
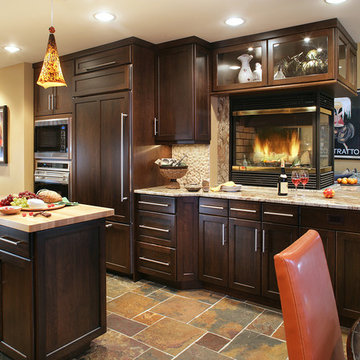
Mid-sized trendy l-shaped porcelain tile and multicolored floor eat-in kitchen photo in New York with recessed-panel cabinets, dark wood cabinets, granite countertops, beige backsplash, ceramic backsplash, an island and stainless steel appliances

Open concept kitchen - large mediterranean single-wall concrete floor and multicolored floor open concept kitchen idea in Phoenix with an undermount sink, raised-panel cabinets, dark wood cabinets, granite countertops, beige backsplash, travertine backsplash, stainless steel appliances and two islands
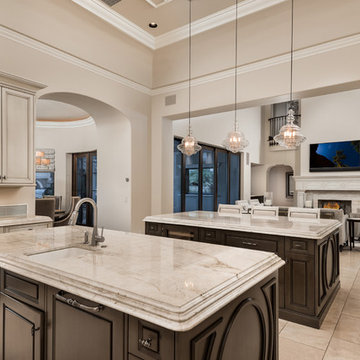
Double kitchen islands, pendant lighting, and marble countertops with intricate details throughout the kitchen.
Inspiration for a huge mediterranean u-shaped porcelain tile and multicolored floor open concept kitchen remodel in Phoenix with an undermount sink, recessed-panel cabinets, quartzite countertops, multicolored backsplash, porcelain backsplash, stainless steel appliances, two islands, beige countertops and dark wood cabinets
Inspiration for a huge mediterranean u-shaped porcelain tile and multicolored floor open concept kitchen remodel in Phoenix with an undermount sink, recessed-panel cabinets, quartzite countertops, multicolored backsplash, porcelain backsplash, stainless steel appliances, two islands, beige countertops and dark wood cabinets
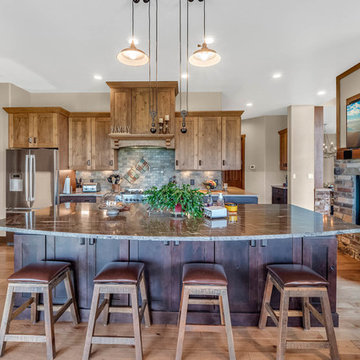
3 House Media
Example of a mid-sized classic medium tone wood floor and multicolored floor kitchen design in Denver with an undermount sink, recessed-panel cabinets, dark wood cabinets, granite countertops, multicolored backsplash, stone tile backsplash, stainless steel appliances, an island and multicolored countertops
Example of a mid-sized classic medium tone wood floor and multicolored floor kitchen design in Denver with an undermount sink, recessed-panel cabinets, dark wood cabinets, granite countertops, multicolored backsplash, stone tile backsplash, stainless steel appliances, an island and multicolored countertops
Multicolored Floor Kitchen with Dark Wood Cabinets Ideas
1





