Multicolored Tile Bathroom with White Countertops Ideas
Refine by:
Budget
Sort by:Popular Today
1 - 20 of 6,953 photos
Item 1 of 3
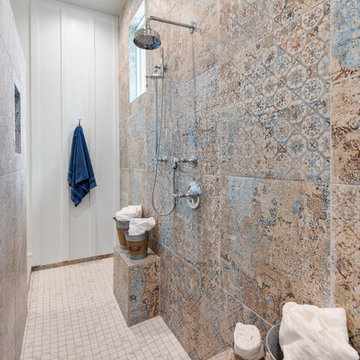
Texas Farmhouse built by Jim Lavender.
Bathroom - cottage multicolored tile beige floor bathroom idea in Austin with white walls and white countertops
Bathroom - cottage multicolored tile beige floor bathroom idea in Austin with white walls and white countertops
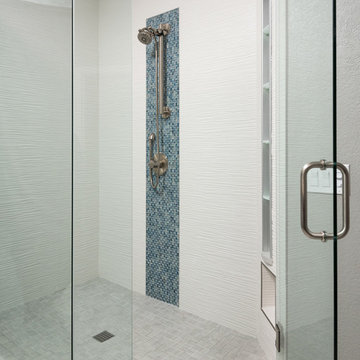
They opted to lighten up the space by choosing a textured tile for their walk-in shower. Vibrant blue hue tiles complement the space wonderfully.Scott Basile, Basile Photography

New Master Bath features curbless walk-in shower and vessle tub.
Bathroom - mid-sized transitional master multicolored tile and ceramic tile limestone floor and white floor bathroom idea in San Francisco with recessed-panel cabinets, white cabinets, an undermount sink, white countertops, white walls and quartzite countertops
Bathroom - mid-sized transitional master multicolored tile and ceramic tile limestone floor and white floor bathroom idea in San Francisco with recessed-panel cabinets, white cabinets, an undermount sink, white countertops, white walls and quartzite countertops

A Modern Farmhouse set in a prairie setting exudes charm and simplicity. Wrap around porches and copious windows make outdoor/indoor living seamless while the interior finishings are extremely high on detail. In floor heating under porcelain tile in the entire lower level, Fond du Lac stone mimicking an original foundation wall and rough hewn wood finishes contrast with the sleek finishes of carrera marble in the master and top of the line appliances and soapstone counters of the kitchen. This home is a study in contrasts, while still providing a completely harmonious aura.
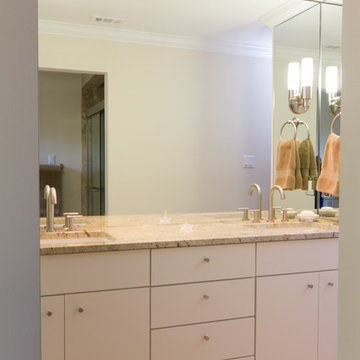
Bath with double vanity
Example of a mid-sized trendy multicolored tile and mirror tile porcelain tile and beige floor bathroom design in Austin with white cabinets, white walls, an undermount sink, granite countertops and white countertops
Example of a mid-sized trendy multicolored tile and mirror tile porcelain tile and beige floor bathroom design in Austin with white cabinets, white walls, an undermount sink, granite countertops and white countertops

This warm and inviting space has great industrial flair. We love the contrast of the black cabinets, plumbing fixtures, and accessories against the bright warm tones in the tile. Pebble tile was used as accent through the space, both in the niches in the tub and shower areas as well as for the backsplash behind the sink. The vanity is front and center when you walk into the space from the master bedroom. The framed medicine cabinets on the wall and drawers in the vanity provide great storage. The deep soaker tub, taking up pride-of-place at one end of the bathroom, is a great place to relax after a long day. A walk-in shower at the other end of the bathroom balances the space. The shower includes a rainhead and handshower for a luxurious bathing experience. The black theme is continued into the shower and around the glass panel between the toilet and shower enclosure. The shower, an open, curbless, walk-in, works well now and will be great as the family grows up and ages in place.

Black and White bathroom as part of a West LA Spec Home project.
Example of a mid-sized minimalist multicolored tile and ceramic tile porcelain tile, black floor and single-sink tub/shower combo design in Los Angeles with shaker cabinets, white cabinets, an undermount tub, a one-piece toilet, solid surface countertops and white countertops
Example of a mid-sized minimalist multicolored tile and ceramic tile porcelain tile, black floor and single-sink tub/shower combo design in Los Angeles with shaker cabinets, white cabinets, an undermount tub, a one-piece toilet, solid surface countertops and white countertops

Master bathroom with colorful pattern wallpaper and stone floor tile.
Example of a large beach style master multicolored tile and stone slab porcelain tile, beige floor, single-sink and wallpaper bathroom design in Raleigh with shaker cabinets, gray cabinets, a two-piece toilet, multicolored walls, an integrated sink, solid surface countertops, white countertops and a built-in vanity
Example of a large beach style master multicolored tile and stone slab porcelain tile, beige floor, single-sink and wallpaper bathroom design in Raleigh with shaker cabinets, gray cabinets, a two-piece toilet, multicolored walls, an integrated sink, solid surface countertops, white countertops and a built-in vanity
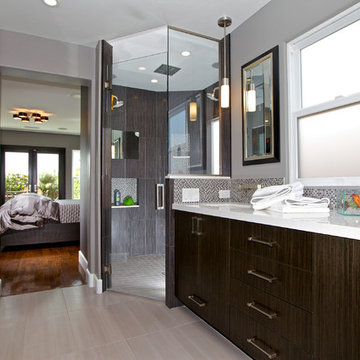
Brent Haywood Photographyu
Walk-in shower - mid-sized contemporary master multicolored tile and mosaic tile porcelain tile and gray floor walk-in shower idea in San Diego with an undermount sink, flat-panel cabinets, solid surface countertops, dark wood cabinets, gray walls, a hinged shower door and white countertops
Walk-in shower - mid-sized contemporary master multicolored tile and mosaic tile porcelain tile and gray floor walk-in shower idea in San Diego with an undermount sink, flat-panel cabinets, solid surface countertops, dark wood cabinets, gray walls, a hinged shower door and white countertops

Sliding shower door - small modern 3/4 multicolored tile and porcelain tile porcelain tile and single-sink sliding shower door idea in Other with flat-panel cabinets, white cabinets, an integrated sink, quartz countertops and white countertops
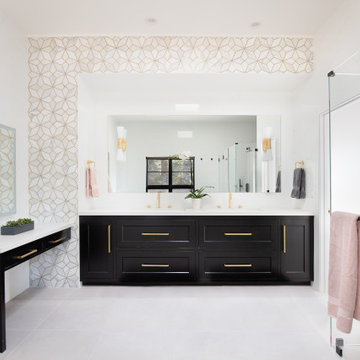
expansive master bath with marble and brass tile accent, large format porcelain marble tile for walls. Quarzite stone for back shower wall. Graff plumbing fixtures in brass and black finish. Badeloft free standing tub.

This project was not only full of many bathrooms but also many different aesthetics. The goals were fourfold, create a new master suite, update the basement bath, add a new powder bath and my favorite, make them all completely different aesthetics.
Primary Bath-This was originally a small 60SF full bath sandwiched in between closets and walls of built-in cabinetry that blossomed into a 130SF, five-piece primary suite. This room was to be focused on a transitional aesthetic that would be adorned with Calcutta gold marble, gold fixtures and matte black geometric tile arrangements.
Powder Bath-A new addition to the home leans more on the traditional side of the transitional movement using moody blues and greens accented with brass. A fun play was the asymmetry of the 3-light sconce brings the aesthetic more to the modern side of transitional. My favorite element in the space, however, is the green, pink black and white deco tile on the floor whose colors are reflected in the details of the Australian wallpaper.
Hall Bath-Looking to touch on the home's 70's roots, we went for a mid-mod fresh update. Black Calcutta floors, linear-stacked porcelain tile, mixed woods and strong black and white accents. The green tile may be the star but the matte white ribbed tiles in the shower and behind the vanity are the true unsung heroes.

The architecture of this mid-century ranch in Portland’s West Hills oozes modernism’s core values. We wanted to focus on areas of the home that didn’t maximize the architectural beauty. The Client—a family of three, with Lucy the Great Dane, wanted to improve what was existing and update the kitchen and Jack and Jill Bathrooms, add some cool storage solutions and generally revamp the house.
We totally reimagined the entry to provide a “wow” moment for all to enjoy whilst entering the property. A giant pivot door was used to replace the dated solid wood door and side light.
We designed and built new open cabinetry in the kitchen allowing for more light in what was a dark spot. The kitchen got a makeover by reconfiguring the key elements and new concrete flooring, new stove, hood, bar, counter top, and a new lighting plan.
Our work on the Humphrey House was featured in Dwell Magazine.

Inspired by a cool, tranquil space punctuated with high-end details such as convenient folding teak shower benches, polished nickel and laser-cut marble shower tiles that add bright swirls of visual movement. And the hidden surprise is the stack washer/dryer unit built into the tasteful center floor to ceiling cabinet.

The Holloway blends the recent revival of mid-century aesthetics with the timelessness of a country farmhouse. Each façade features playfully arranged windows tucked under steeply pitched gables. Natural wood lapped siding emphasizes this homes more modern elements, while classic white board & batten covers the core of this house. A rustic stone water table wraps around the base and contours down into the rear view-out terrace.
Inside, a wide hallway connects the foyer to the den and living spaces through smooth case-less openings. Featuring a grey stone fireplace, tall windows, and vaulted wood ceiling, the living room bridges between the kitchen and den. The kitchen picks up some mid-century through the use of flat-faced upper and lower cabinets with chrome pulls. Richly toned wood chairs and table cap off the dining room, which is surrounded by windows on three sides. The grand staircase, to the left, is viewable from the outside through a set of giant casement windows on the upper landing. A spacious master suite is situated off of this upper landing. Featuring separate closets, a tiled bath with tub and shower, this suite has a perfect view out to the rear yard through the bedroom's rear windows. All the way upstairs, and to the right of the staircase, is four separate bedrooms. Downstairs, under the master suite, is a gymnasium. This gymnasium is connected to the outdoors through an overhead door and is perfect for athletic activities or storing a boat during cold months. The lower level also features a living room with a view out windows and a private guest suite.
Architect: Visbeen Architects
Photographer: Ashley Avila Photography
Builder: AVB Inc.

Inspiration for a small contemporary master multicolored tile and porcelain tile porcelain tile, gray floor, double-sink and vaulted ceiling bathroom remodel in Houston with flat-panel cabinets, dark wood cabinets, a one-piece toilet, gray walls, a vessel sink, quartz countertops and white countertops

Inspiration for a small modern 3/4 black and white tile, multicolored tile and matchstick tile porcelain tile and gray floor bathroom remodel in New York with flat-panel cabinets, white cabinets, a bidet, multicolored walls, an integrated sink, solid surface countertops and white countertops

All-white modern master bathroom suite.
Inspiration for a large mid-century modern master multicolored tile and marble tile ceramic tile and white floor bathroom remodel in Seattle with dark wood cabinets, white walls, quartz countertops, an undermount sink and white countertops
Inspiration for a large mid-century modern master multicolored tile and marble tile ceramic tile and white floor bathroom remodel in Seattle with dark wood cabinets, white walls, quartz countertops, an undermount sink and white countertops

Modern master bathroom featuring large format Carrara porcelain tiles, herringbone marble flooring, and custom navy vanity.
Bathroom - mid-sized modern master multicolored tile and porcelain tile marble floor, gray floor and double-sink bathroom idea in Los Angeles with shaker cabinets, blue cabinets, marble countertops, a hinged shower door, white countertops and a freestanding vanity
Bathroom - mid-sized modern master multicolored tile and porcelain tile marble floor, gray floor and double-sink bathroom idea in Los Angeles with shaker cabinets, blue cabinets, marble countertops, a hinged shower door, white countertops and a freestanding vanity
Multicolored Tile Bathroom with White Countertops Ideas

Example of a mid-sized beach style master multicolored tile and marble tile gray floor, double-sink, shiplap ceiling, shiplap wall and marble floor alcove shower design in Other with recessed-panel cabinets, white cabinets, white walls, an undermount sink, a hinged shower door, white countertops, a built-in vanity, a one-piece toilet, quartzite countertops and a niche
1

