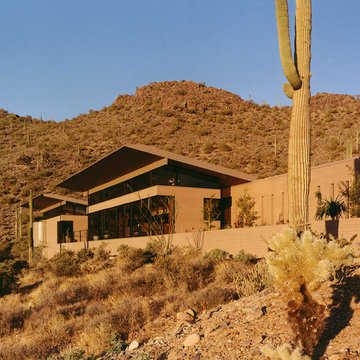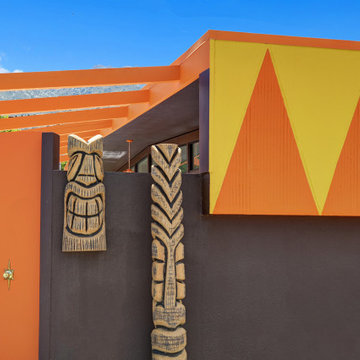One-Story Exterior Home Ideas
Refine by:
Budget
Sort by:Popular Today
1 - 20 of 228 photos
Item 1 of 3

Mountain style one-story wood exterior home photo in Sacramento with a clipped gable roof
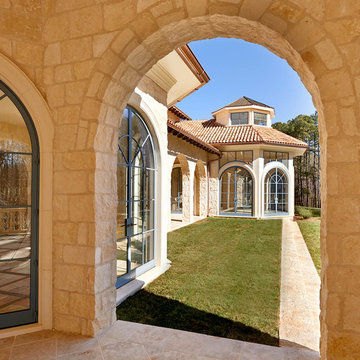
Dustin Peck Photography
Huge elegant beige one-story stone exterior home photo in Raleigh
Huge elegant beige one-story stone exterior home photo in Raleigh
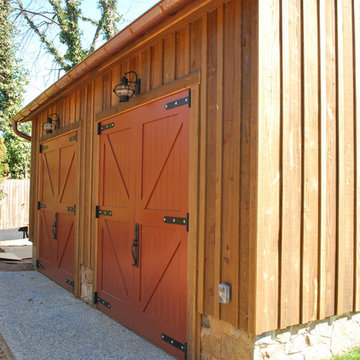
Inspiration for a mid-sized cottage brown one-story wood exterior home remodel in DC Metro with a metal roof
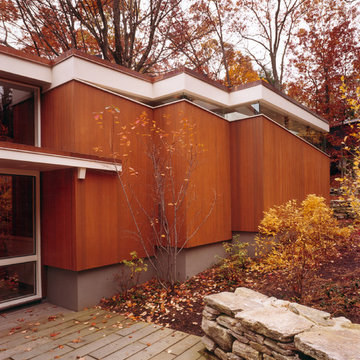
Example of a mid-sized minimalist brown one-story wood flat roof design in Boston
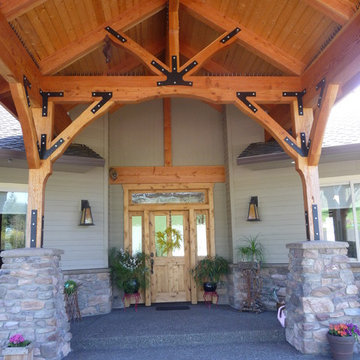
Example of a large arts and crafts beige one-story mixed siding gable roof design in Portland
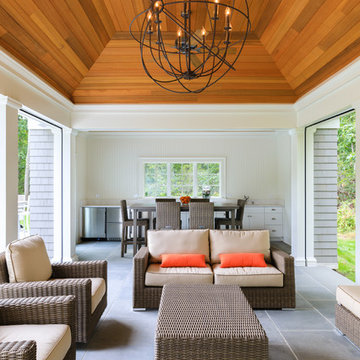
This luxurious pool house, photographed by Stefano Ukmar, includes a kitchen, bathroom, dining and logia. The roll down screens are accessible through the interior frieze board of the logia by having blind fasteners that will allow accessibility to the motorized screens.
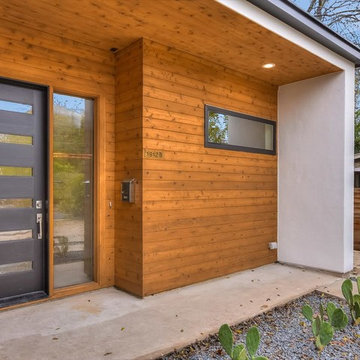
Mid-sized trendy multicolored one-story wood exterior home photo in Orange County with a shingle roof
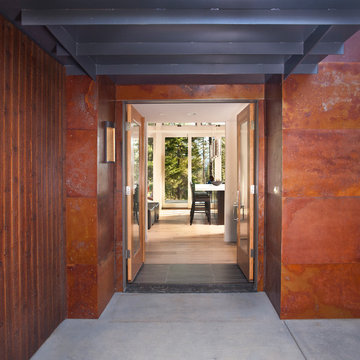
Roger Turk-Northlight Photography
Example of a trendy brown one-story mixed siding exterior home design in Seattle with a shed roof
Example of a trendy brown one-story mixed siding exterior home design in Seattle with a shed roof
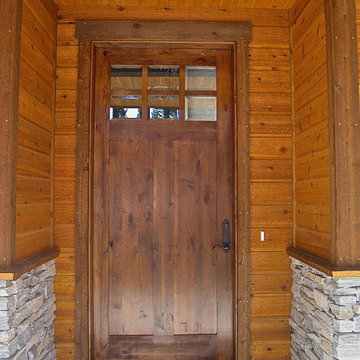
Craftsman Style Front Door
Inspiration for a mid-sized craftsman brown one-story wood exterior home remodel in Boise
Inspiration for a mid-sized craftsman brown one-story wood exterior home remodel in Boise
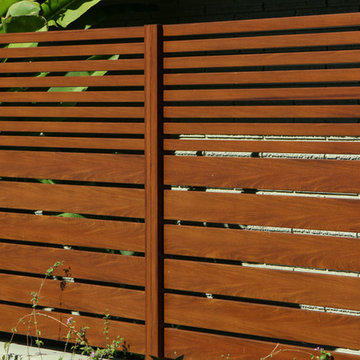
A complete renovation of the home exterior. Simplistic, elegant Asian inspired design with custom landscaping.
Inspiration for a mid-sized contemporary one-story mixed siding house exterior remodel in Miami
Inspiration for a mid-sized contemporary one-story mixed siding house exterior remodel in Miami
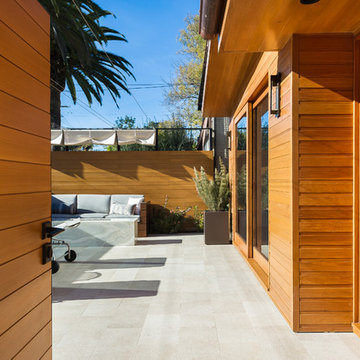
Ulimited Style Photography
Inspiration for a mid-sized modern brown one-story wood exterior home remodel in Los Angeles with a shed roof
Inspiration for a mid-sized modern brown one-story wood exterior home remodel in Los Angeles with a shed roof
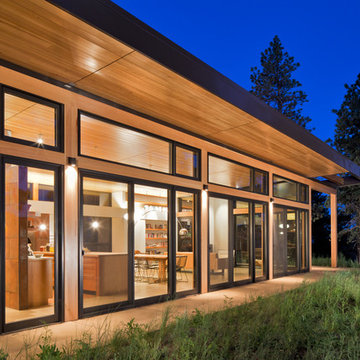
This residence sits atop a precipice with views to the metropolitan Denver valley to the east and the iconic Flatiron peaks to the west. The two sides of this linear scheme respond independently to the site conditions. The east has a high band of glass for morning light infiltration, with a thick zone of storage below. Dividing the storage areas, a rhythm of intermittent windows provide views to the entry court and distant city. On the opposite side, full height sliding glass panels extend the length of the house embracing the best views. After entering through the solid east wall, the amazing mountain peaks are revealed.
For this residence, simplicity and restraint are the innovation. Materials are limited to wood structure and ceilings, concrete floors, and oxidized steel cladding. The roof extension provides sun shading for the west facing glass and shelter for the end terrace. The house’s modest form and palate of materials place it unpretentiously within its surroundings, allowing the natural environment to carry the day.
A.I.A. Wyoming Chapter Design Award of Merit 2011
Project Year: 2009

Guest House entry door.
Image by Stephen Brousseau.
Small urban brown one-story metal house exterior photo in Seattle with a shed roof and a metal roof
Small urban brown one-story metal house exterior photo in Seattle with a shed roof and a metal roof
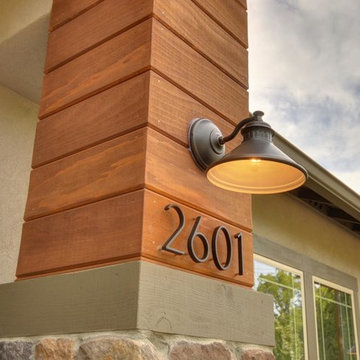
Mid-sized transitional brown one-story wood exterior home photo in Sacramento
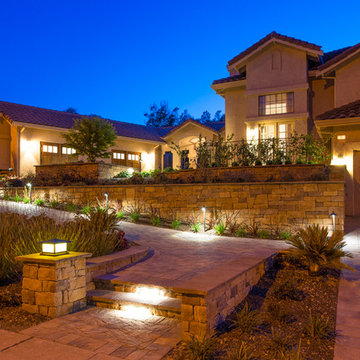
Paul Keitz
Inspiration for a large mediterranean beige one-story stucco exterior home remodel in San Francisco with a tile roof
Inspiration for a large mediterranean beige one-story stucco exterior home remodel in San Francisco with a tile roof
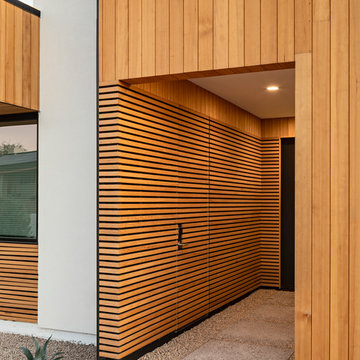
Photo by Roehner + Ryan
Inspiration for a modern one-story wood exterior home remodel in Phoenix with a metal roof
Inspiration for a modern one-story wood exterior home remodel in Phoenix with a metal roof
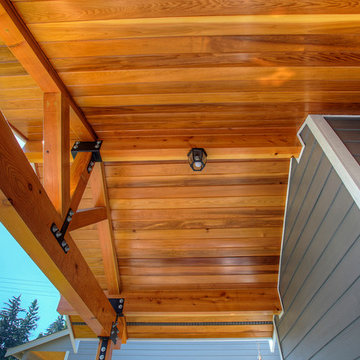
We matched the existing perimeter trim. Tongue and groove cedar with a marine varnish sealer was used on the ceiling. The beams are douglas fir. The brackets are from the Simpson Architectural Series. The new entry is a welcoming addition to the new home. Open Door Productions, Matt Francis
One-Story Exterior Home Ideas
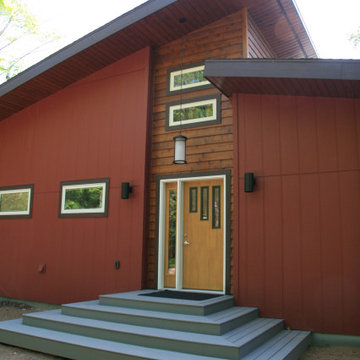
Existing cabin was dark, cramped and needed a refresh. Given it's proximity to the lake and wetlands the existing footprint could only be expanded 200 SF. After many revisions a 2 bedroom with a loft for the kids was the final design. It has enough flexible space to sleep a crew for a ski weekend or new screen porch for a family weekend at the cabin.
1






