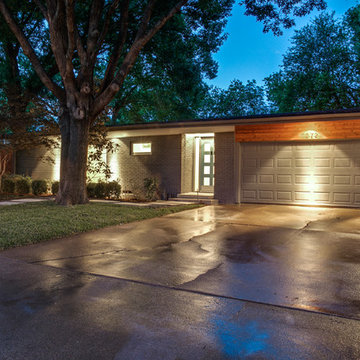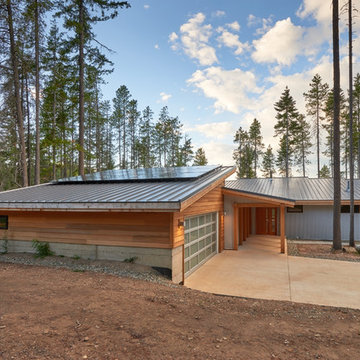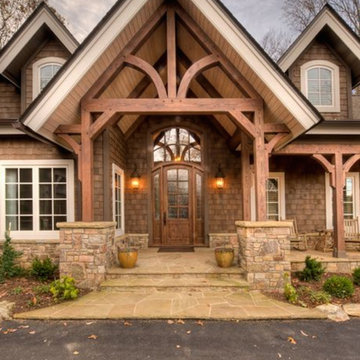One-Story Exterior Home Ideas
Refine by:
Budget
Sort by:Popular Today
1 - 20 of 6,168 photos
Item 1 of 3

Our team of Austin architects transformed a 1950s home into a mid-century modern retreat for this renovation and addition project. The retired couple who owns the house came to us seeking a design that would bring in natural light and accommodate their many hobbies while offering a modern and streamlined design. The original structure featured an awkward floor plan of choppy spaces divided by various step-downs and a central living area that felt dark and closed off from the outside. Our main goal was to bring in natural light and take advantage of the property’s fantastic backyard views of a peaceful creek. We raised interior floors to the same level, eliminating sunken rooms and step-downs to allow for a more open, free-flowing floor plan. To increase natural light, we changed the traditional hip roofline to a more modern single slope with clerestory windows that take advantage of treetop views. Additionally, we added all new windows strategically positioned to frame views of the backyard. A new open-concept kitchen and living area occupy the central home where previously underutilized rooms once sat. The kitchen features an oversized island, quartzite counters, and upper glass cabinets that mirror the clerestory windows of the room. Large sliding doors spill out to a new covered and raised deck that overlooks Shoal Creek and new backyard amenities, like a bocce ball court and paved walkways. Finally, we finished the home's exterior with durable and low-maintenance cement plank siding and a metal roof in a palette of neutral grays and whites. A bright red door creates a warm welcome to this newly renovated Austin home.
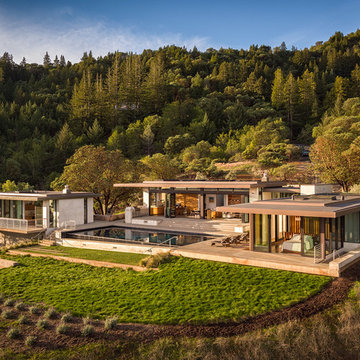
Large trendy gray one-story mixed siding flat roof photo in San Francisco
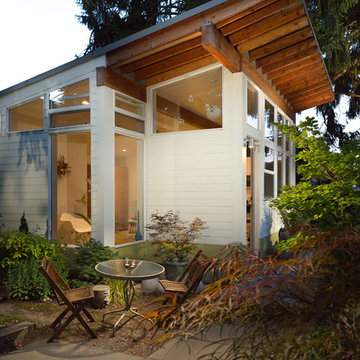
Alex Crook
Inspiration for a small contemporary white one-story concrete fiberboard exterior home remodel in Seattle with a shed roof
Inspiration for a small contemporary white one-story concrete fiberboard exterior home remodel in Seattle with a shed roof

Bracket portico for side door of house. The roof features a shed style metal roof. Designed and built by Georgia Front Porch.
Small elegant orange one-story brick house exterior photo in Atlanta with a shed roof and a metal roof
Small elegant orange one-story brick house exterior photo in Atlanta with a shed roof and a metal roof
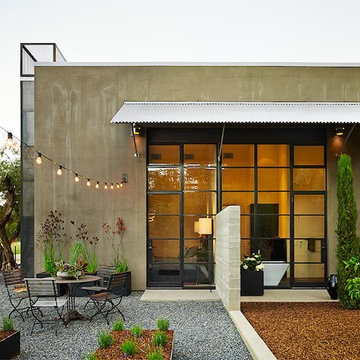
Exterior view of the bedroom and bath with outdoor shower.
Photo by Adrian Gregorutti
Small trendy beige one-story stucco exterior home photo in San Francisco
Small trendy beige one-story stucco exterior home photo in San Francisco

Large modern white one-story stucco exterior home idea in San Francisco with a metal roof
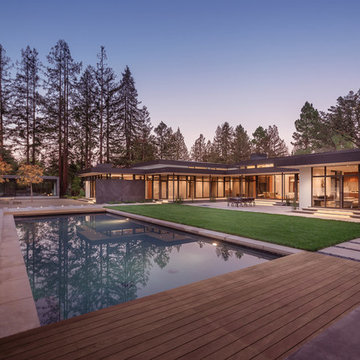
Atherton has many large substantial homes - our clients purchased an existing home on a one acre flag-shaped lot and asked us to design a new dream home for them. The result is a new 7,000 square foot four-building complex consisting of the main house, six-car garage with two car lifts, pool house with a full one bedroom residence inside, and a separate home office /work out gym studio building. A fifty-foot swimming pool was also created with fully landscaped yards.
Given the rectangular shape of the lot, it was decided to angle the house to incoming visitors slightly so as to more dramatically present itself. The house became a classic u-shaped home but Feng Shui design principals were employed directing the placement of the pool house to better contain the energy flow on the site. The main house entry door is then aligned with a special Japanese red maple at the end of a long visual axis at the rear of the site. These angles and alignments set up everything else about the house design and layout, and views from various rooms allow you to see into virtually every space tracking movements of others in the home.
The residence is simply divided into two wings of public use, kitchen and family room, and the other wing of bedrooms, connected by the living and dining great room. Function drove the exterior form of windows and solid walls with a line of clerestory windows which bring light into the middle of the large home. Extensive sun shadow studies with 3D tree modeling led to the unorthodox placement of the pool to the north of the home, but tree shadow tracking showed this to be the sunniest area during the entire year.
Sustainable measures included a full 7.1kW solar photovoltaic array technically making the house off the grid, and arranged so that no panels are visible from the property. A large 16,000 gallon rainwater catchment system consisting of tanks buried below grade was installed. The home is California GreenPoint rated and also features sealed roof soffits and a sealed crawlspace without the usual venting. A whole house computer automation system with server room was installed as well. Heating and cooling utilize hot water radiant heated concrete and wood floors supplemented by heat pump generated heating and cooling.
A compound of buildings created to form balanced relationships between each other, this home is about circulation, light and a balance of form and function. Photo by John Sutton Photography.

Mountain style one-story wood exterior home photo in Sacramento with a clipped gable roof
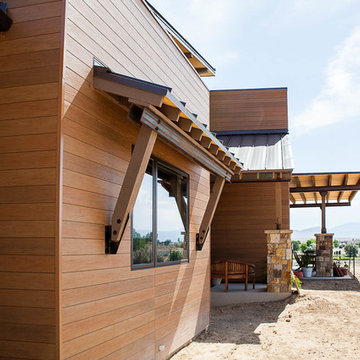
R.G. Cowan Design / Fluid Design Workshop
Location: Grand Junction, CO, USA
Completed in 2017, the Bookcliff Modern home was a design-build collaboration with Serra Homes of Grand Junction. R.G Cowan Design Build and the Fluid Design Workshop completed the design, detailing, custom fabrications and installations of; the timber frame exterior and steel brackets, interior stairs, stair railings, fireplace concrete and steel and other interior finish details of this contemporary modern home.
Modern contemporary exterior home design with wood and stone siding, black trim and window awnings.
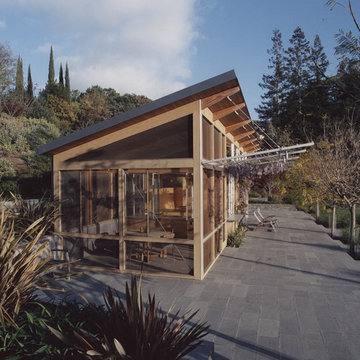
Photo by Todd Hido
Small modern one-story exterior home idea in San Francisco with a shed roof
Small modern one-story exterior home idea in San Francisco with a shed roof
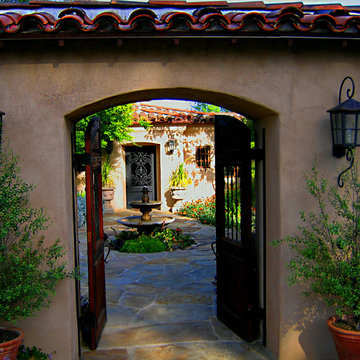
Design Consultant Jeff Doubét is the author of Creating Spanish Style Homes: Before & After – Techniques – Designs – Insights. The 240 page “Design Consultation in a Book” is now available. Please visit SantaBarbaraHomeDesigner.com for more info.
Jeff Doubét specializes in Santa Barbara style home and landscape designs. To learn more info about the variety of custom design services I offer, please visit SantaBarbaraHomeDesigner.com
Jeff Doubét is the Founder of Santa Barbara Home Design - a design studio based in Santa Barbara, California USA.

Scott Amundson
Small mountain style brown one-story wood gable roof photo in Minneapolis
Small mountain style brown one-story wood gable roof photo in Minneapolis

Liam Frederick
Inspiration for a large modern one-story glass flat roof remodel in Phoenix
Inspiration for a large modern one-story glass flat roof remodel in Phoenix

Large minimalist white one-story stucco exterior home photo in San Francisco with a metal roof
One-Story Exterior Home Ideas
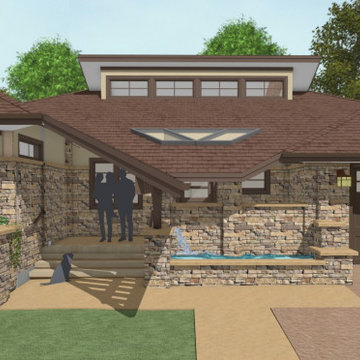
The main entrance is hidden and sheltered, along with cascading stone piers and reflecting pool, invite people in.
Example of a large arts and crafts beige one-story stone house exterior design in Other with a hip roof, a shingle roof and a brown roof
Example of a large arts and crafts beige one-story stone house exterior design in Other with a hip roof, a shingle roof and a brown roof
1






