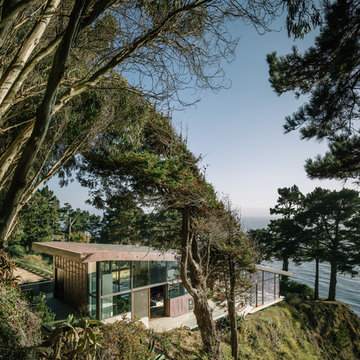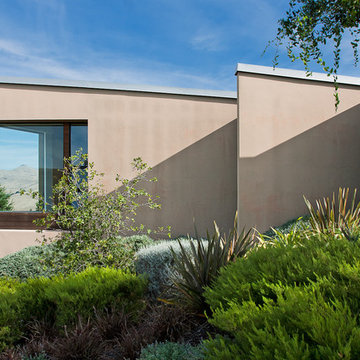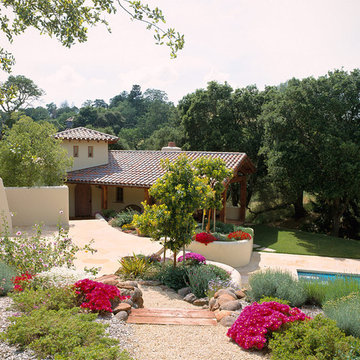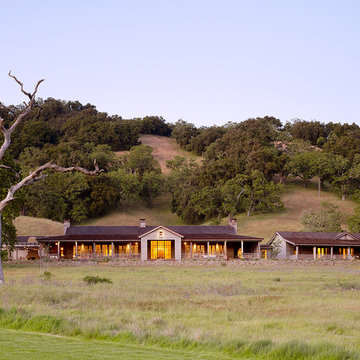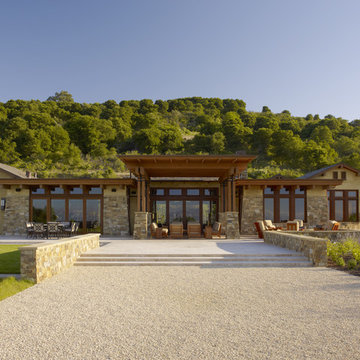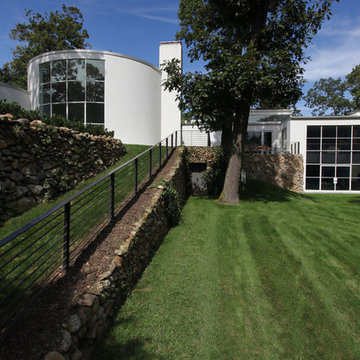One-Story Exterior Home Ideas
Refine by:
Budget
Sort by:Popular Today
1 - 20 of 62 photos
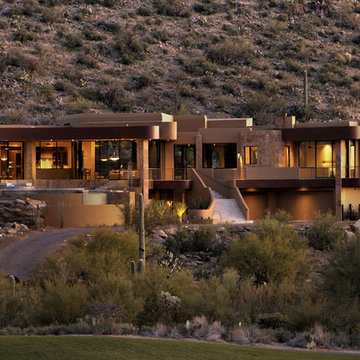
Inspiration for a contemporary one-story exterior home remodel in Phoenix
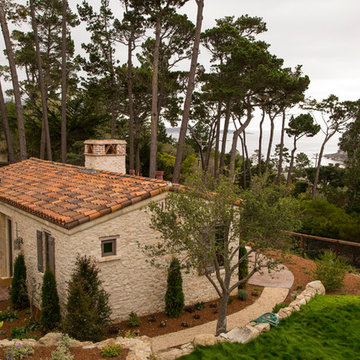
Inspiration for a mediterranean beige one-story stone gable roof remodel in Other
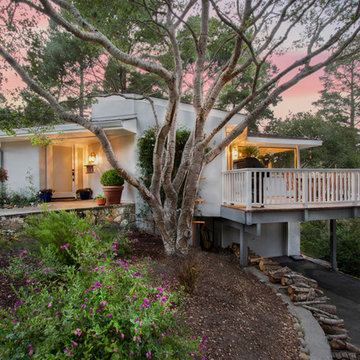
My clients took this '70s house and transformed it with new stucco, paint, glass front door and landscaping.
Mid-sized mountain style one-story exterior home photo in San Francisco
Mid-sized mountain style one-story exterior home photo in San Francisco
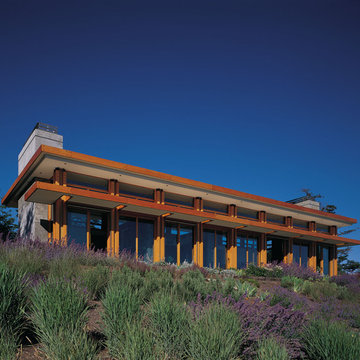
Michael Jensen Photography
Contemporary one-story exterior home idea in Seattle
Contemporary one-story exterior home idea in Seattle
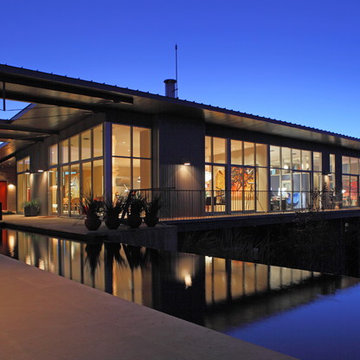
© Jacob Termansen Photography
Contemporary beige one-story glass exterior home idea in Austin
Contemporary beige one-story glass exterior home idea in Austin
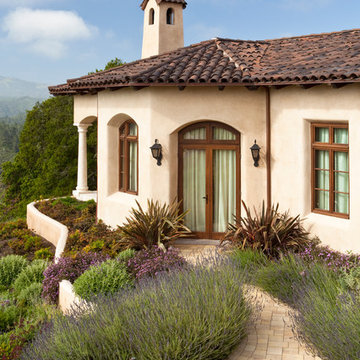
Photo Credit: Mark Schwartz
Tuscan one-story exterior home photo in San Francisco with a tile roof
Tuscan one-story exterior home photo in San Francisco with a tile roof
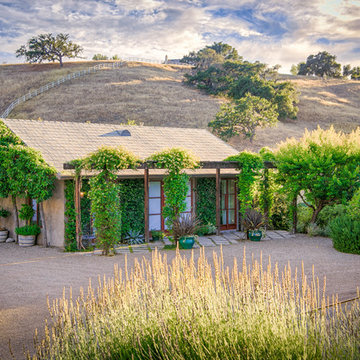
Design by Carson Douglas Landscape Architects
Farmhouse beige one-story gable roof photo in San Diego with a shingle roof
Farmhouse beige one-story gable roof photo in San Diego with a shingle roof
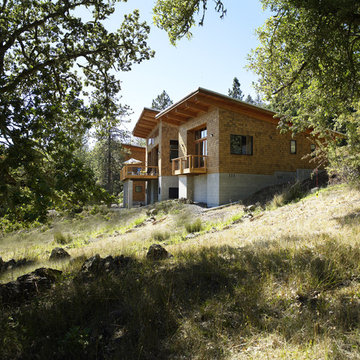
This design of the Fox Hollow Residence breaks down the scale and the conventional notion of an upscale home by separating the primary functions of the house into a series of linked pods that dance playfully along the sloped terrain. This simple gesture gives a distinct character and function to each of the three zones (utility, living, and bedroom), and the resulting smaller-scale structures reduce the environmental impact of the home on the site.
Simple shed roof forms open to the south, providing both a breathtaking view of the Willamette Valley and the optimal solar orientation for passive heating. The home is also passively cooled through use of ceiling fans, operable windows, and vents that draw cool air from the earth-bermed basement below.
The Fox Hollow Residence demonstrates that architecture can be both environmentally friendly and beautiful. The craftsmanship and richness of materials draws from a Pacific Northwest vernacular through use of natural cedar shingles, custom ironwork, and exposed salvaged timber beams. Every detail has been thoughtfully executed, from the modern steel connections to the traditional Amish wood joinery. By thinking outside of the typical residential box, this home has become a showcase of local craft, sustainability and efficient living.
This project was awarded second place in the 2007 People’s Choice Award for Residential Architecture by the A.I.A. Southwest Oregon Chapter. It was also featured in the Winter 2008-2009 issue of “Eugene Magazine”, Lane County’s Lifestyle Quarterly.
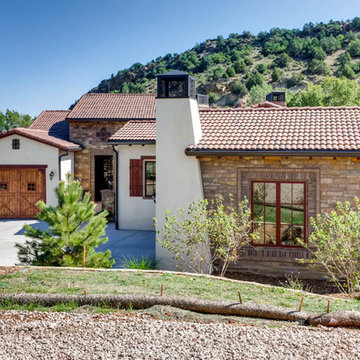
Tuscan one-story stone house exterior photo in Denver with a hip roof and a tile roof
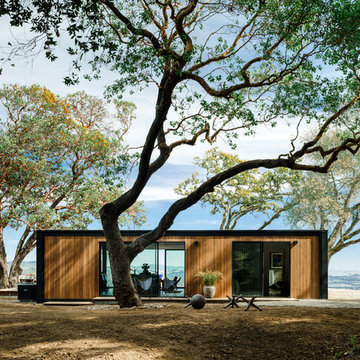
Joe Fletcher
Example of a mid-sized minimalist brown one-story wood flat roof design in San Francisco
Example of a mid-sized minimalist brown one-story wood flat roof design in San Francisco
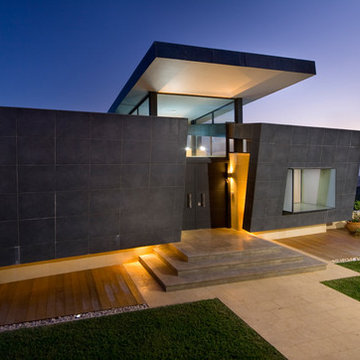
architect :dafna fisher gvirtzman
Example of a trendy one-story exterior home design in Other
Example of a trendy one-story exterior home design in Other
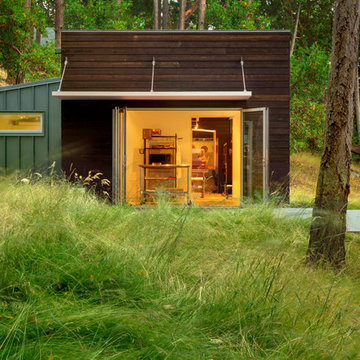
Photographer: Jay Goodrich
Small minimalist brown one-story mixed siding flat roof photo in Seattle
Small minimalist brown one-story mixed siding flat roof photo in Seattle
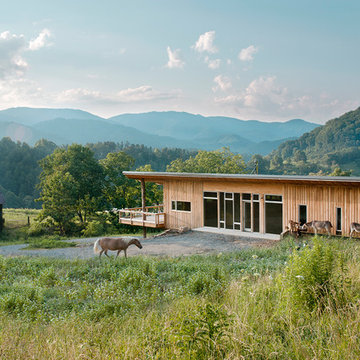
Brandon Pass Architect
Mid-sized mountain style one-story wood exterior home photo in Other with a shed roof
Mid-sized mountain style one-story wood exterior home photo in Other with a shed roof
One-Story Exterior Home Ideas
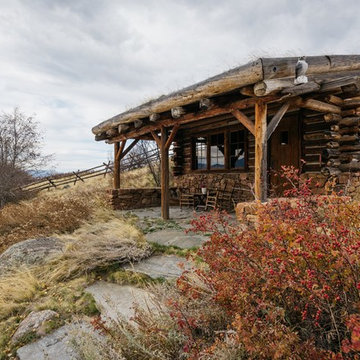
Derik Olsen Photography
Small rustic one-story wood gable roof idea in Other with a green roof
Small rustic one-story wood gable roof idea in Other with a green roof
1






