One-Story Exterior Home with a Green Roof Ideas
Refine by:
Budget
Sort by:Popular Today
1 - 20 of 493 photos
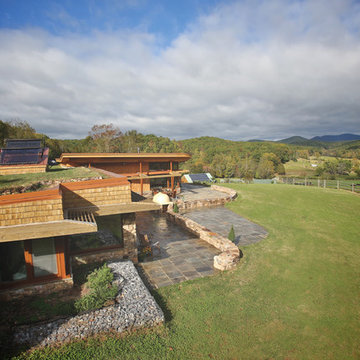
Brett Winter Lemon Photography
Rustic one-story wood exterior home idea in Portland Maine with a green roof
Rustic one-story wood exterior home idea in Portland Maine with a green roof
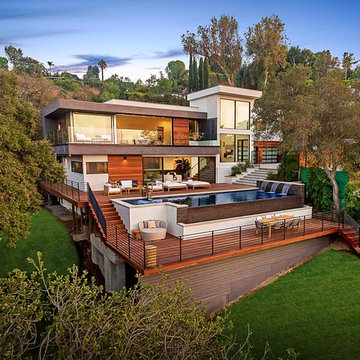
Contemporary home by Dougal Murray of Racing Green Group.
Example of a huge trendy gray one-story wood exterior home design in Los Angeles with a green roof
Example of a huge trendy gray one-story wood exterior home design in Los Angeles with a green roof
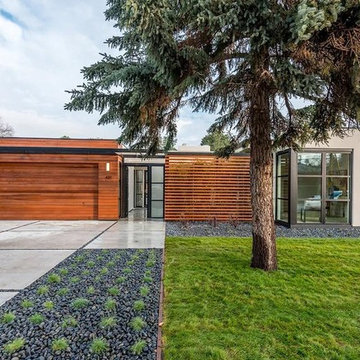
Example of a mid-sized trendy white one-story mixed siding exterior home design in San Francisco with a green roof
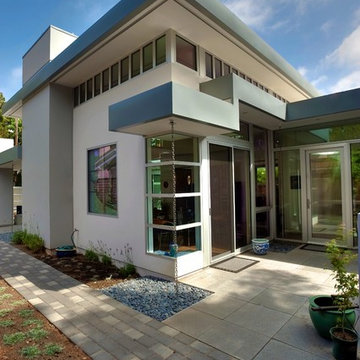
Kevin Ng Photography
Large modern white one-story stucco exterior home idea in San Francisco with a green roof
Large modern white one-story stucco exterior home idea in San Francisco with a green roof
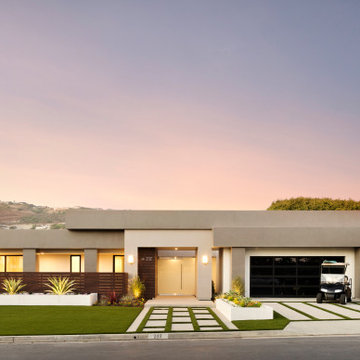
Inspiration for a large contemporary white one-story mixed siding exterior home remodel in Orange County with a green roof
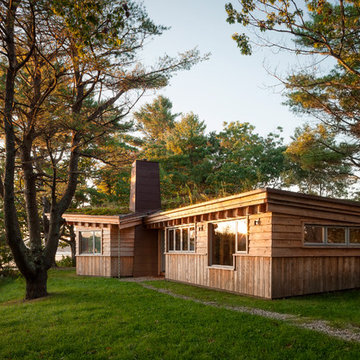
Trent Bell
Inspiration for a small rustic brown one-story wood house exterior remodel in Portland Maine with a shed roof and a green roof
Inspiration for a small rustic brown one-story wood house exterior remodel in Portland Maine with a shed roof and a green roof

South Entry Garden - Bridge House - Fenneville, Michigan - Lake Michigan, Saugutuck, Michigan, Douglas Michigan - HAUS | Architecture For Modern Lifestyles
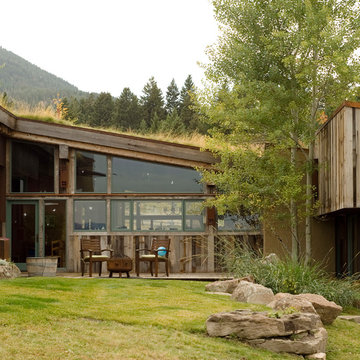
Example of a mid-sized minimalist one-story metal house exterior design in Other with a shed roof and a green roof
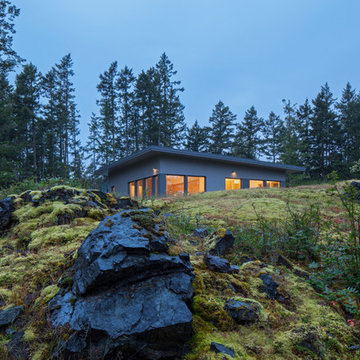
This prefabricated 1,800 square foot Certified Passive House is designed and built by The Artisans Group, located in the rugged central highlands of Shaw Island, in the San Juan Islands. It is the first Certified Passive House in the San Juans, and the fourth in Washington State. The home was built for $330 per square foot, while construction costs for residential projects in the San Juan market often exceed $600 per square foot. Passive House measures did not increase this projects’ cost of construction.
The clients are retired teachers, and desired a low-maintenance, cost-effective, energy-efficient house in which they could age in place; a restful shelter from clutter, stress and over-stimulation. The circular floor plan centers on the prefabricated pod. Radiating from the pod, cabinetry and a minimum of walls defines functions, with a series of sliding and concealable doors providing flexible privacy to the peripheral spaces. The interior palette consists of wind fallen light maple floors, locally made FSC certified cabinets, stainless steel hardware and neutral tiles in black, gray and white. The exterior materials are painted concrete fiberboard lap siding, Ipe wood slats and galvanized metal. The home sits in stunning contrast to its natural environment with no formal landscaping.
Photo Credit: Art Gray
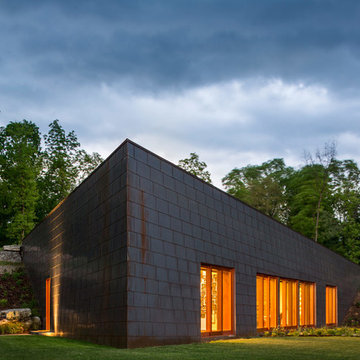
Photo: Peter Aaron
Inspiration for a mid-sized contemporary brown one-story metal exterior home remodel in New York with a green roof
Inspiration for a mid-sized contemporary brown one-story metal exterior home remodel in New York with a green roof

Landscape walls frame the exterior spaces that flank the breezeway connecting the house to the garage. © Jeffrey Totaro, photographer
Large minimalist multicolored one-story stone exterior home photo in Philadelphia with a green roof
Large minimalist multicolored one-story stone exterior home photo in Philadelphia with a green roof
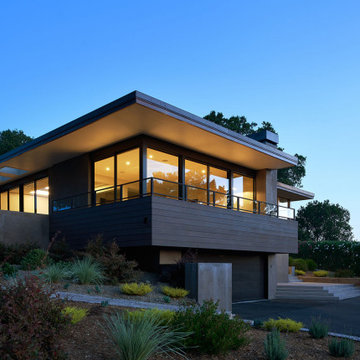
Mid-Century Modern Restoration -
Exterior façade of mid-century modern home renovation in Lafayette, California. Photo by Jonathan Mitchell Photography
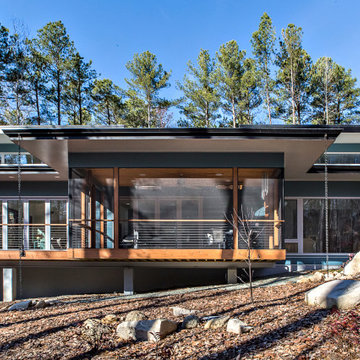
The southern exterior has a screen porch in the middle which cantilevers out toward the site. The porch connects on the left to a wrap around deck.
Inspiration for a mid-sized 1950s blue one-story concrete fiberboard exterior home remodel in Raleigh with a green roof
Inspiration for a mid-sized 1950s blue one-story concrete fiberboard exterior home remodel in Raleigh with a green roof
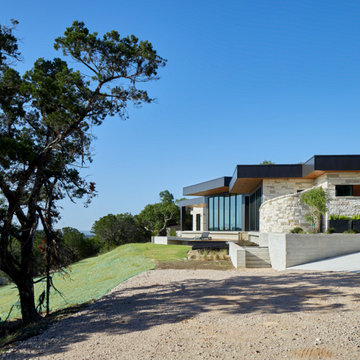
The sculptural form on the corner is the outdoor shower, inspired by the Client's trip to Belize. The orientation of the various forms of the home allows different views from each room.
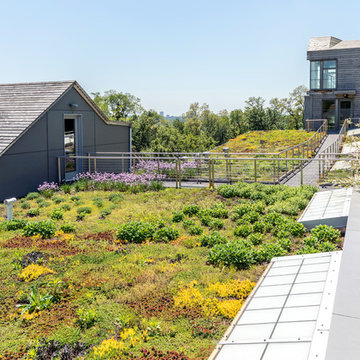
RAS Photography
Inspiration for a contemporary one-story wood exterior home remodel in Baltimore with a green roof
Inspiration for a contemporary one-story wood exterior home remodel in Baltimore with a green roof
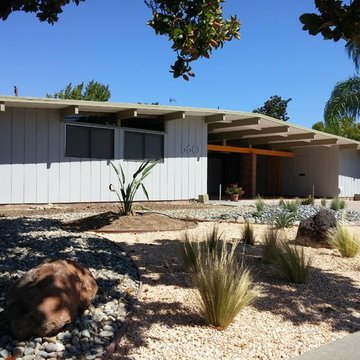
Completed Repaint Project
Inspiration for a mid-sized 1950s gray one-story wood exterior home remodel in San Francisco with a green roof
Inspiration for a mid-sized 1950s gray one-story wood exterior home remodel in San Francisco with a green roof
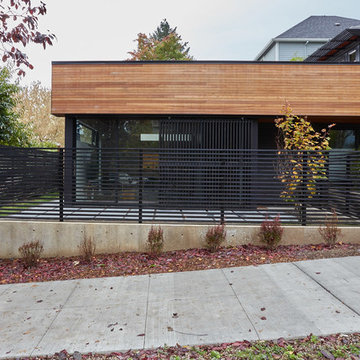
Photo: Joe Mansfield
Inspiration for a small modern one-story wood house exterior remodel in Portland with a green roof
Inspiration for a small modern one-story wood house exterior remodel in Portland with a green roof
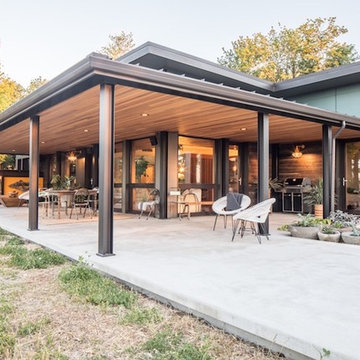
Poppi Photography
Mid-sized modern multicolored one-story mixed siding exterior home idea in Seattle with a green roof
Mid-sized modern multicolored one-story mixed siding exterior home idea in Seattle with a green roof

The entry has a generous wood ramp to allow the owners' parents to visit with no encumbrance from steps or tripping hazards. The orange front door has a long sidelight of glass to allow the owners to see who is at the front door. The wood accent is on the outside of the home office or study.

Built for one of the most restrictive sites we've ever worked on, the Wolf-Huang Lake House will face the sunset views over Lake Orange.
Inspired by the architect's love of houseboats and trips to Amsterdam to visit them, this house has the feeling that it could indeed be launched right into the Lake to float along the banks.
Despite the incredibly limited allowable building area, we were able to get the Tom and Yiqing's building program to fit in just right. A generous living and dining room faces the beautiful water view with large sliding glass doors and picture windows. There are three comfortable bedrooms, withe the Main Bedroom and a luxurious bathroom also facing the lake.
We hope our clients will feel that this is like being on vacation all the time, except without crowded flights and long lines!
Buildsense was the General Contractor for this project.
One-Story Exterior Home with a Green Roof Ideas
1





