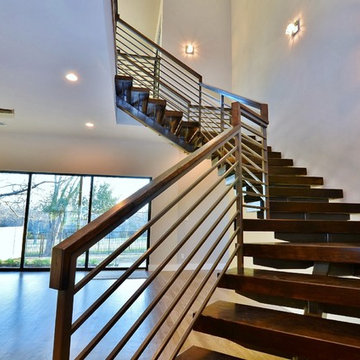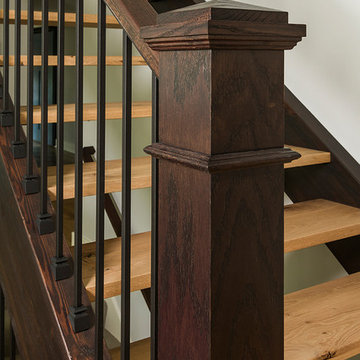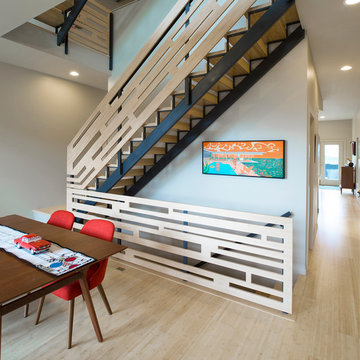Open and Wood Railing Staircase Ideas
Refine by:
Budget
Sort by:Popular Today
1 - 20 of 1,581 photos
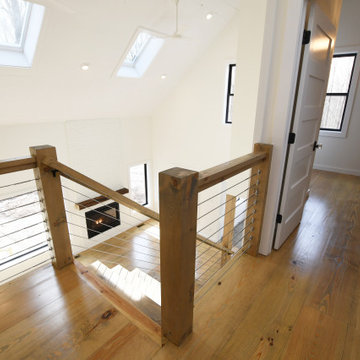
Example of a mid-sized farmhouse wooden straight open and wood railing staircase design in New York
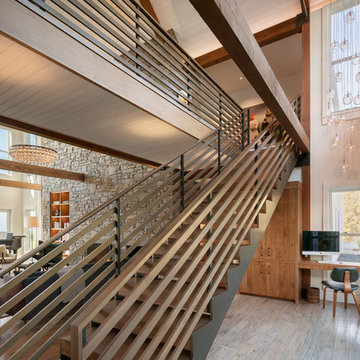
Eric Staudenmaier
Inspiration for a large contemporary wooden straight open and wood railing staircase remodel in Other
Inspiration for a large contemporary wooden straight open and wood railing staircase remodel in Other

Design: INC Architecture & Design
Photography: Annie Schlecter
Staircase - mid-sized contemporary glass floating open and wood railing staircase idea in New York
Staircase - mid-sized contemporary glass floating open and wood railing staircase idea in New York
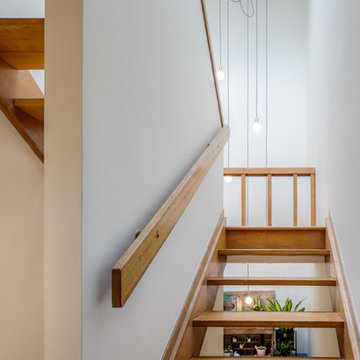
Inspiration for a mid-sized scandinavian wooden floating open and wood railing staircase remodel in Philadelphia
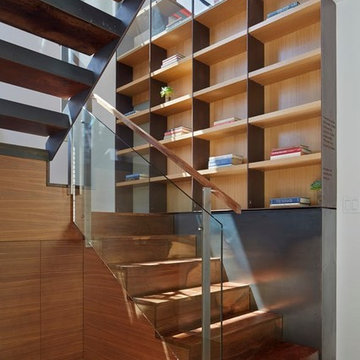
Example of a large minimalist wooden u-shaped open and wood railing staircase design in San Francisco

Architecture & Interiors: Studio Esteta
Photography: Sean Fennessy
Located in an enviable position within arm’s reach of a beach pier, the refurbishment of Coastal Beach House references the home’s coastal context and pays homage to it’s mid-century bones. “Our client’s brief sought to rejuvenate the double storey residence, whilst maintaining the existing building footprint”, explains Sarah Cosentino, director of Studio Esteta.
As the orientation of the original dwelling already maximized the coastal aspect, the client engaged Studio Esteta to tailor the spatial arrangement to better accommodate their love for entertaining with minor modifications.
“In response, our design seeks to be in synergy with the mid-century character that presented, emphasizing its stylistic significance to create a light-filled, serene and relaxed interior that feels wholly connected to the adjacent bay”, Sarah explains.
The client’s deep appreciation of the mid-century design aesthetic also called for original details to be preserved or used as reference points in the refurbishment. Items such as the unique wall hooks were repurposed and a light, tactile palette of natural materials was adopted. The neutral backdrop allowed space for the client’s extensive collection of art and ceramics and avoided distracting from the coastal views.
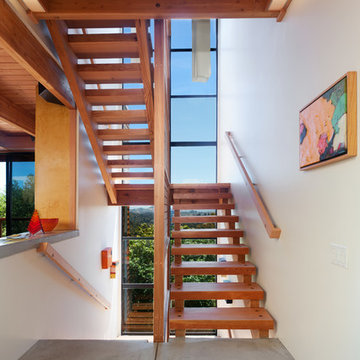
Reflex Imaging
Inspiration for a mid-sized contemporary wooden u-shaped open and wood railing staircase remodel in San Francisco
Inspiration for a mid-sized contemporary wooden u-shaped open and wood railing staircase remodel in San Francisco
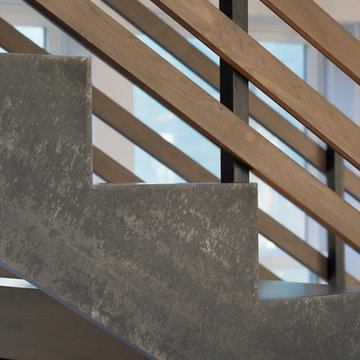
Eric Staudenmaier
Example of a large trendy wooden straight open and wood railing staircase design in Other
Example of a large trendy wooden straight open and wood railing staircase design in Other
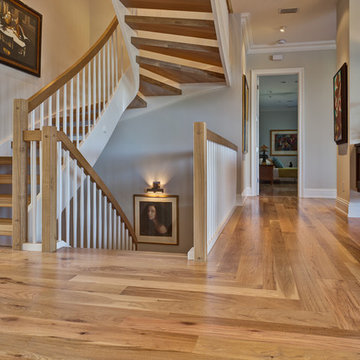
Example of a large transitional wooden curved open and wood railing staircase design in Miami
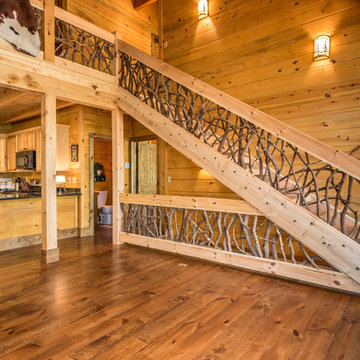
Staircase - large rustic wooden straight open and wood railing staircase idea in Atlanta
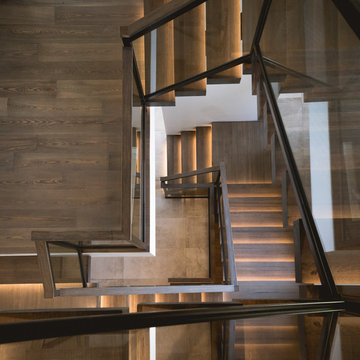
Description: Interior Design by Neal Stewart Designs ( http://nealstewartdesigns.com/). Architecture by Stocker Hoesterey Montenegro Architects ( http://www.shmarchitects.com/david-stocker-1/). Built by Coats Homes (www.coatshomes.com). Photography by Costa Christ Media ( https://www.costachrist.com/).
Others who worked on this project: Stocker Hoesterey Montenegro
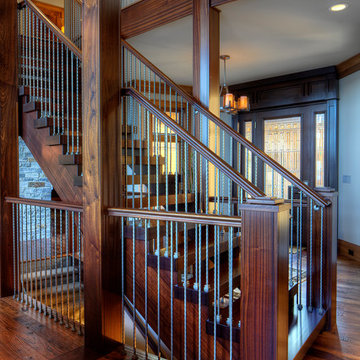
Example of a mid-sized arts and crafts wooden straight open and wood railing staircase design in Boston
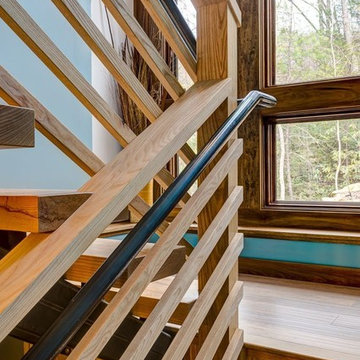
Local ash was used for the thick slab treads and guard rail parts.
Example of a mid-sized trendy wooden u-shaped open and wood railing staircase design in Other
Example of a mid-sized trendy wooden u-shaped open and wood railing staircase design in Other
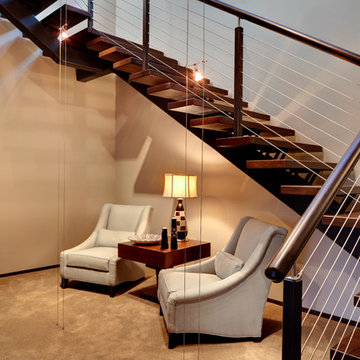
Kevin Meechan - Meechan Photography
Inspiration for a large wooden floating open and wood railing staircase remodel in Other
Inspiration for a large wooden floating open and wood railing staircase remodel in Other
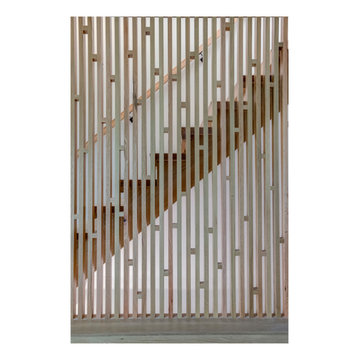
Staircase screen detail
Staircase - large wooden open and wood railing staircase idea in Detroit
Staircase - large wooden open and wood railing staircase idea in Detroit
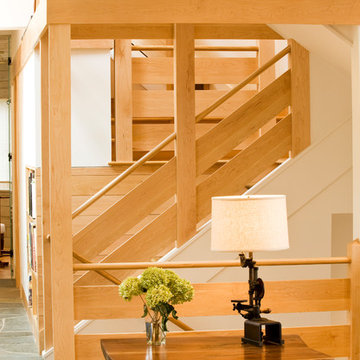
Inspiration for a large contemporary wooden straight open and wood railing staircase remodel in Other
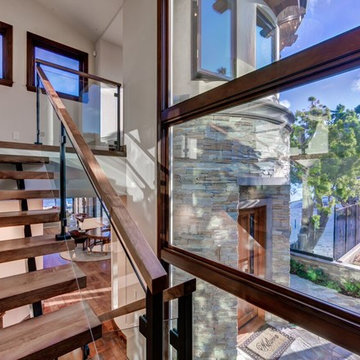
Mid-sized transitional wooden floating open and wood railing staircase photo in Orange County
Open and Wood Railing Staircase Ideas
1






