Open Concept Kitchen with Shiplap Backsplash Ideas
Refine by:
Budget
Sort by:Popular Today
1 - 20 of 244 photos
Item 1 of 3
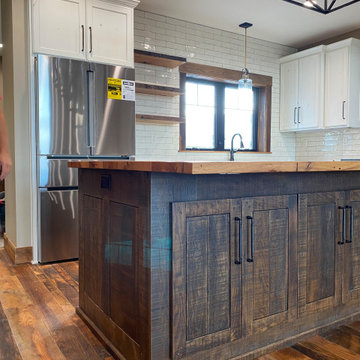
The kitchen in a rustic lodge style home. Featues subway tile, reclaimed wood countertop, rustic island cabinet, reclaimed hardwood flooring and timbers and a farmhouse sink.
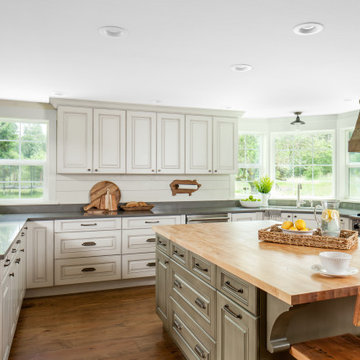
Farmhouse style kitchen with reclaimed materials and shiplap walls.
Inspiration for a mid-sized farmhouse u-shaped medium tone wood floor and brown floor open concept kitchen remodel in Seattle with an undermount sink, raised-panel cabinets, white cabinets, quartz countertops, white backsplash, shiplap backsplash, stainless steel appliances, an island and gray countertops
Inspiration for a mid-sized farmhouse u-shaped medium tone wood floor and brown floor open concept kitchen remodel in Seattle with an undermount sink, raised-panel cabinets, white cabinets, quartz countertops, white backsplash, shiplap backsplash, stainless steel appliances, an island and gray countertops

A mid-size minimalist bar shaped kitchen gray concrete floor, with flat panel black cabinets with a double bowl sink and yellow undermount cabinet lightings with a wood shiplap backsplash and black granite conutertop
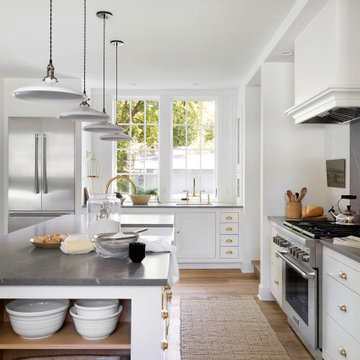
Inspiration for a mid-sized cottage galley light wood floor and brown floor open concept kitchen remodel in Minneapolis with a farmhouse sink, shaker cabinets, white cabinets, quartz countertops, white backsplash, shiplap backsplash, stainless steel appliances, an island and gray countertops

Large cottage u-shaped medium tone wood floor and brown floor open concept kitchen photo in Chicago with a farmhouse sink, recessed-panel cabinets, white cabinets, quartz countertops, white backsplash, shiplap backsplash, stainless steel appliances, an island and white countertops
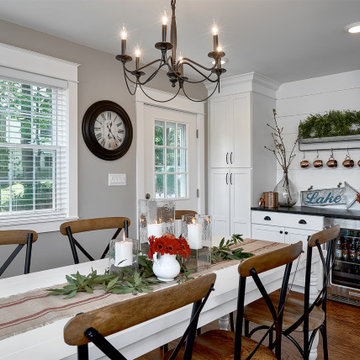
A family friendly kitchen renovation in a lake front home with a farmhouse vibe and easy to maintain finishes.
Mid-sized country single-wall medium tone wood floor and brown floor open concept kitchen photo in Chicago with a farmhouse sink, shaker cabinets, white cabinets, granite countertops, white backsplash, stainless steel appliances, an island, black countertops and shiplap backsplash
Mid-sized country single-wall medium tone wood floor and brown floor open concept kitchen photo in Chicago with a farmhouse sink, shaker cabinets, white cabinets, granite countertops, white backsplash, stainless steel appliances, an island, black countertops and shiplap backsplash
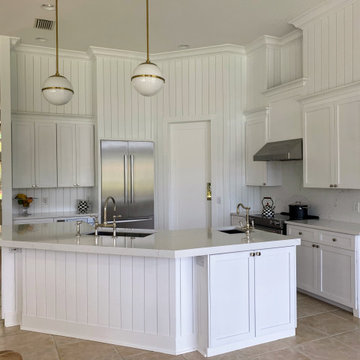
Updated SW Florida kitchen with a view from the sink that makes it all worth while. Working with existing floor plan, and cabinet configuration, new wood shaker doors, quartzite counter top, dual sinks with Waterworks faucets, Integrated sinks, custom millwork - shiplap floor to ceiling paneling. Inspired by classic Nantucket cottage design with a vintage Florida bungalow twist.
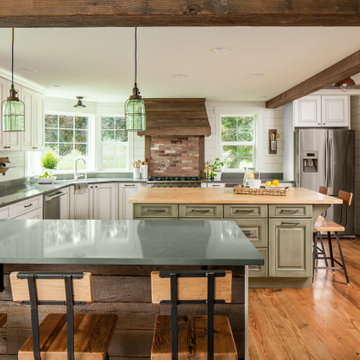
Farmhouse style kitchen with reclaimed materials and shiplap walls.
Example of a mid-sized farmhouse u-shaped medium tone wood floor and brown floor open concept kitchen design in Seattle with an undermount sink, raised-panel cabinets, white cabinets, quartz countertops, white backsplash, shiplap backsplash, stainless steel appliances, an island and gray countertops
Example of a mid-sized farmhouse u-shaped medium tone wood floor and brown floor open concept kitchen design in Seattle with an undermount sink, raised-panel cabinets, white cabinets, quartz countertops, white backsplash, shiplap backsplash, stainless steel appliances, an island and gray countertops

The kitchen in this Nantucket vacation home with an industrial feel is a dramatic departure from the standard white kitchen. The custom, blackened stainless steel hood with brass strappings is the focal point in this space and provides contrast against white shiplap walls along with the double islands in heirloom, black glazed walnut cabinetry, and floating shelves. The island countertops and slab backsplash are Snowdrift Granite and feature brass caps on the feet. The perimeter cabinetry is painted a soft Revere Pewter, with counters in Absolute Black Leathered Granite. The stone sink was custom-made to match the same material and blend seamlessly. Twin SubZero freezer/refrigerator columns flank a wine column, while modern pendant lighting and brass hardware add a touch of glamour. The coffee bar is stocked with everything one would need for a perfect morning, and is one of the owners’ favorite features.
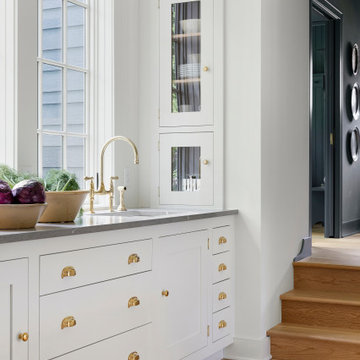
Mid-sized country galley light wood floor and brown floor open concept kitchen photo in Minneapolis with a farmhouse sink, shaker cabinets, white cabinets, quartz countertops, white backsplash, shiplap backsplash, stainless steel appliances, an island and gray countertops

Inspiration for a large cottage u-shaped medium tone wood floor and brown floor open concept kitchen remodel in Chicago with a farmhouse sink, recessed-panel cabinets, white cabinets, quartz countertops, white backsplash, shiplap backsplash, stainless steel appliances, an island and white countertops
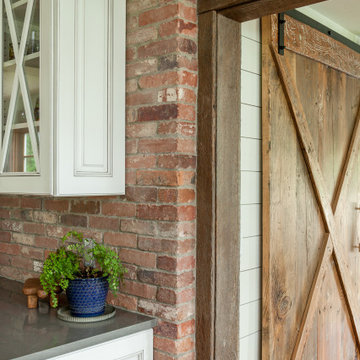
Farmhouse style kitchen with reclaimed materials and shiplap walls.
Open concept kitchen - mid-sized country u-shaped medium tone wood floor and brown floor open concept kitchen idea in Seattle with an undermount sink, raised-panel cabinets, white cabinets, quartz countertops, white backsplash, shiplap backsplash, stainless steel appliances, an island and gray countertops
Open concept kitchen - mid-sized country u-shaped medium tone wood floor and brown floor open concept kitchen idea in Seattle with an undermount sink, raised-panel cabinets, white cabinets, quartz countertops, white backsplash, shiplap backsplash, stainless steel appliances, an island and gray countertops
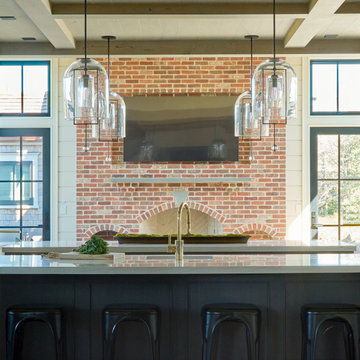
The kitchen in this Nantucket vacation home with an industrial feel is a dramatic departure from the standard white kitchen. The custom, blackened stainless steel hood with brass strappings is the focal point in this space and provides contrast against white shiplap walls along with the double islands in heirloom, black glazed walnut cabinetry, and floating shelves. The island countertops and slab backsplash are Snowdrift Granite and feature brass caps on the feet. The perimeter cabinetry is painted a soft Revere Pewter, with counters in Absolute Black Leathered Granite. The stone sink was custom-made to match the same material and blend seamlessly. Twin SubZero freezer/refrigerator columns flank a wine column, while modern pendant lighting and brass hardware add a touch of glamour. The coffee bar is stocked with everything one would need for a perfect morning, and is one of the owners’ favorite features.
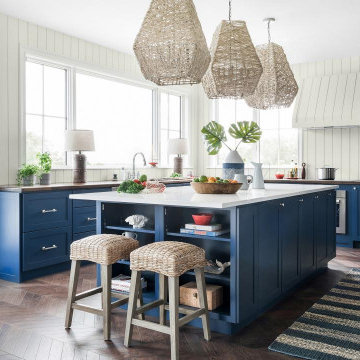
Large french country u-shaped dark wood floor and brown floor open concept kitchen photo in Other with a drop-in sink, beaded inset cabinets, blue cabinets, quartzite countertops, white backsplash, shiplap backsplash, stainless steel appliances, an island and white countertops
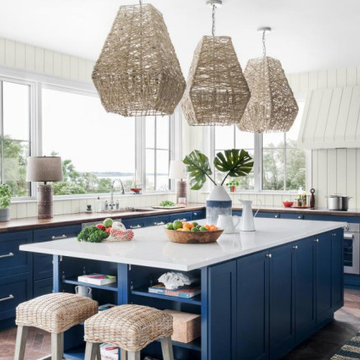
Example of a large french country u-shaped dark wood floor and brown floor open concept kitchen design in Other with a drop-in sink, beaded inset cabinets, blue cabinets, quartzite countertops, white backsplash, shiplap backsplash, stainless steel appliances, an island and white countertops
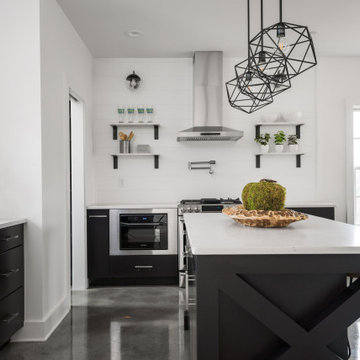
clean and simple kitchen with black cabinets and white walls and countertops
Mid-sized minimalist u-shaped concrete floor and gray floor open concept kitchen photo in Other with a farmhouse sink, flat-panel cabinets, black cabinets, quartz countertops, white backsplash, shiplap backsplash, stainless steel appliances, an island and white countertops
Mid-sized minimalist u-shaped concrete floor and gray floor open concept kitchen photo in Other with a farmhouse sink, flat-panel cabinets, black cabinets, quartz countertops, white backsplash, shiplap backsplash, stainless steel appliances, an island and white countertops
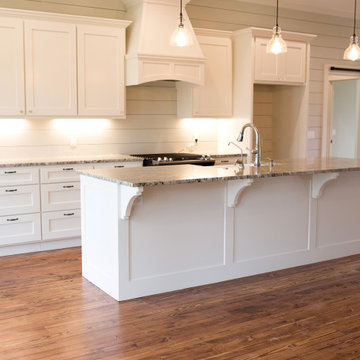
Example of a cottage single-wall medium tone wood floor open concept kitchen design in Austin with a farmhouse sink, shaker cabinets, white cabinets, granite countertops, white backsplash, shiplap backsplash and an island
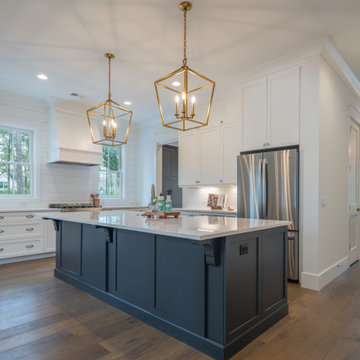
Inspiration for a coastal open concept kitchen remodel in Other with a farmhouse sink, white backsplash, shiplap backsplash, stainless steel appliances, an island and white countertops

Pool House Kitchen
Open concept kitchen - mid-sized contemporary single-wall cement tile floor, gray floor and shiplap ceiling open concept kitchen idea in Chicago with an undermount sink, gray cabinets, quartz countertops, beige backsplash, shiplap backsplash, black appliances and white countertops
Open concept kitchen - mid-sized contemporary single-wall cement tile floor, gray floor and shiplap ceiling open concept kitchen idea in Chicago with an undermount sink, gray cabinets, quartz countertops, beige backsplash, shiplap backsplash, black appliances and white countertops
Open Concept Kitchen with Shiplap Backsplash Ideas
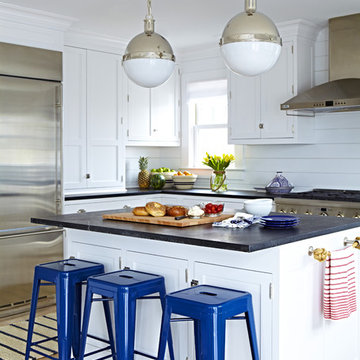
Interior Architecture, Interior Design, Art Curation, and Custom Millwork & Furniture Design by Chango & Co.
Construction by Siano Brothers Contracting
Photography by Jacob Snavely
See the full feature inside Good Housekeeping
1





