Open Staircase with Glass Risers Ideas
Refine by:
Budget
Sort by:Popular Today
101 - 120 of 20,215 photos
Item 1 of 4
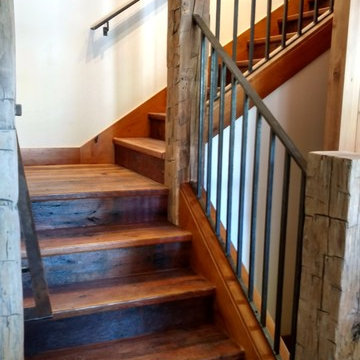
This stunning custom staircase was one of two constructed by Revient Reclaimed Wood for a customer's mountain home in Shooting Star, just outside of Jackson Hole WY.
Customer Testimonial: '' I have just completed my new rustic style home in Jackson WY. And can say unequivocally that dealing with Revient Reclaimed Woods was one of my most pleasant experiences in dealing with numerous vendors. My 120 plus year old wormy chestnut flooring and stair treads are truly stunning and are admired and commented on by almost everyone who sees the house. The deep richness of the wood and the character and patina of the finish are certainly a highlight of this very experienced flooring. Too bad we can't get better with age. Five stars out of five for product, customer service and follow-up.'' Lee Lipscomb Teton Village WY.
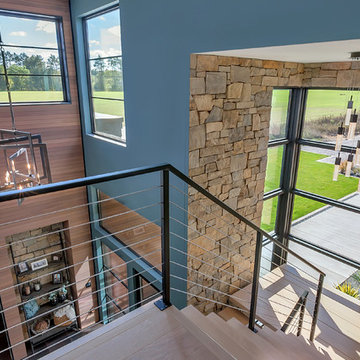
Lynnette Bauer - 360REI
Mid-sized trendy wooden floating open and cable railing staircase photo in Minneapolis
Mid-sized trendy wooden floating open and cable railing staircase photo in Minneapolis
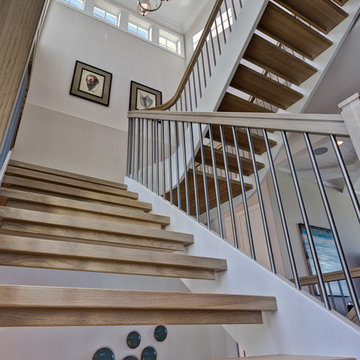
Preston Stutzman
Staircase - large coastal wooden curved open staircase idea in Miami
Staircase - large coastal wooden curved open staircase idea in Miami
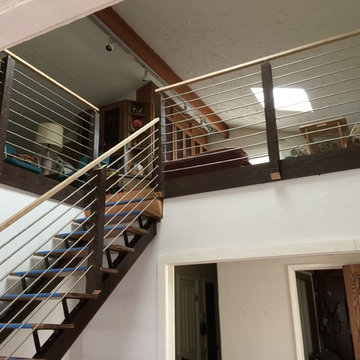
Inspiration for a mid-sized modern wooden straight open and cable railing staircase remodel in San Francisco
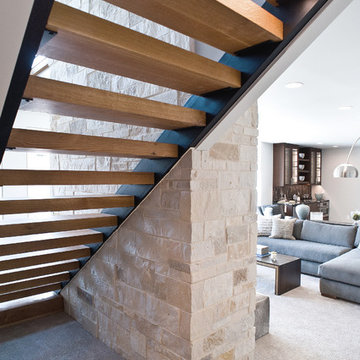
Jarrod Smart Construction
Cipher Photography
Inspiration for a mid-sized modern wooden straight open and metal railing staircase remodel
Inspiration for a mid-sized modern wooden straight open and metal railing staircase remodel
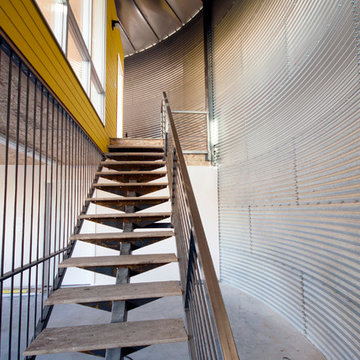
Lower level art studio space, and stair.
Nick Pancheau
#FOASmallSpaces
Inspiration for a small eclectic wooden straight open staircase remodel in Other
Inspiration for a small eclectic wooden straight open staircase remodel in Other
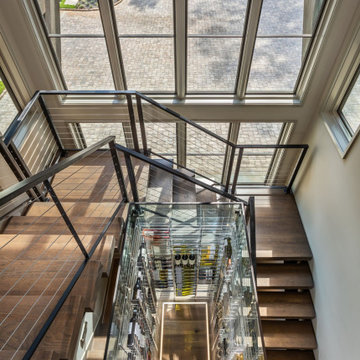
Inspiration for a large contemporary wooden u-shaped open and metal railing staircase remodel in Other
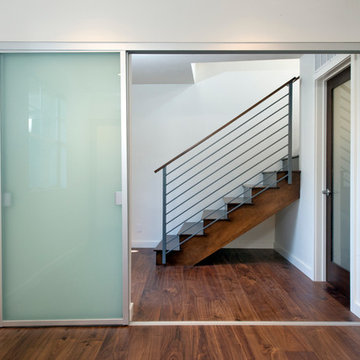
Example of a large minimalist wooden straight open staircase design in Orange County
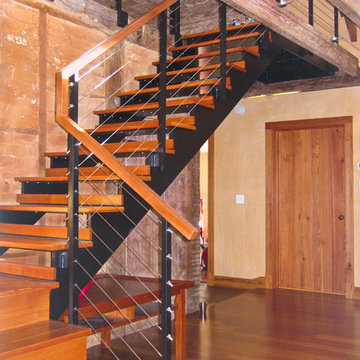
Nathan Webb, AIA
Staircase - modern wooden l-shaped open staircase idea in DC Metro
Staircase - modern wooden l-shaped open staircase idea in DC Metro
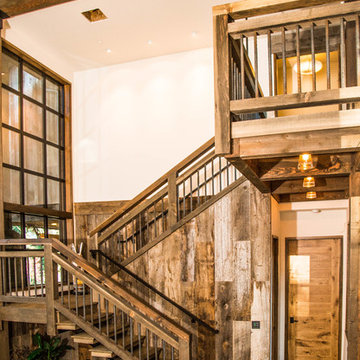
Silent A Photography
This photo highlights the mixed use of wood throughout the house. The owners wanted a contemporary mountain feel that was both rustic and contemporary. The different materials and textures throughout the home blend these two styles seamlessly.
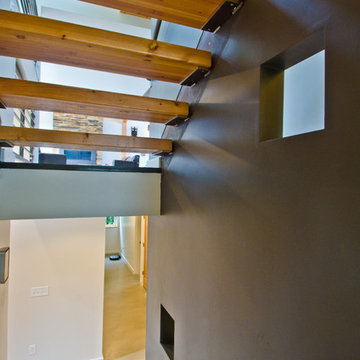
A Northwest Modern, 5-Star Builtgreen, energy efficient, panelized, custom residence using western red cedar for siding and soffits.
Photographs by Miguel Edwards
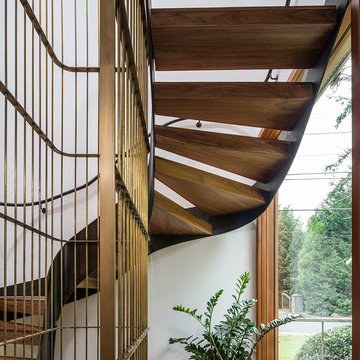
Architecture by Potestio Studio. Photo by KuDa Photography
Trendy wooden curved open and metal railing staircase photo in Portland
Trendy wooden curved open and metal railing staircase photo in Portland
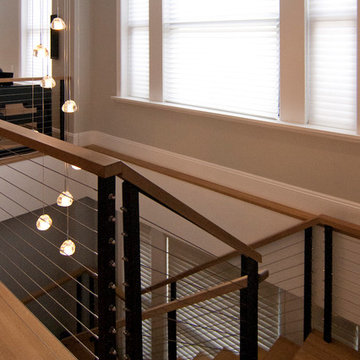
Staircase - large contemporary wooden u-shaped open and cable railing staircase idea in New York
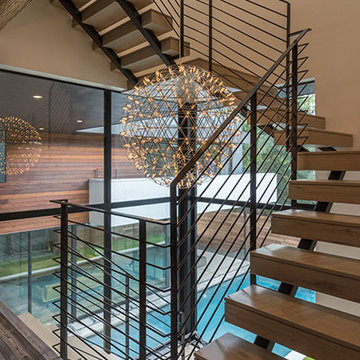
Yoonchul You, AIA
Example of a large minimalist wooden u-shaped open staircase design in Houston
Example of a large minimalist wooden u-shaped open staircase design in Houston
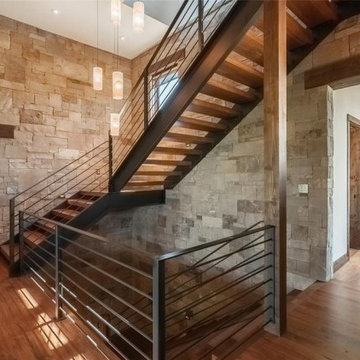
Mid-sized transitional wooden u-shaped open and metal railing staircase photo in Other
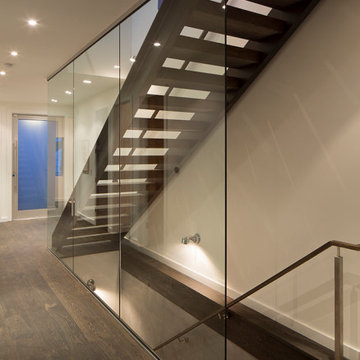
This industrial staircase connects the entry level with the basement and top floor. The staircase has a floor-to-ceiling glass guard rail and open-riser stair steps. These elements allow light to come through from the skylights above
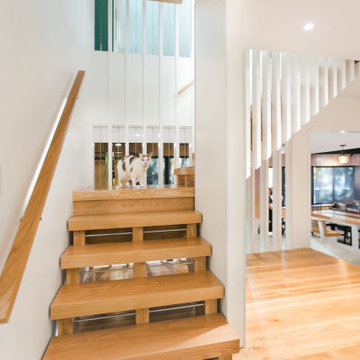
Lower Level build-out includes new 3-level architectural stair with screenwalls that borrow light through the vertical and adjacent spaces - Scandinavian Modern Interior - Indianapolis, IN - Trader's Point - Architect: HAUS | Architecture For Modern Lifestyles - Construction Manager: WERK | Building Modern - Christopher Short + Paul Reynolds - Photo: Premier Luxury Electronic Lifestyles
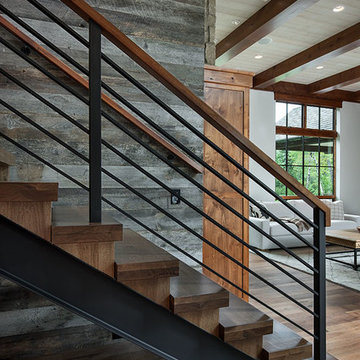
The stair utilizes standard steel profiles for the stringer and railing. Treads are laminated hickory, 3" thick..
Roger Wade photo.
Inspiration for a mid-sized transitional wooden straight open and metal railing staircase remodel in Other
Inspiration for a mid-sized transitional wooden straight open and metal railing staircase remodel in Other
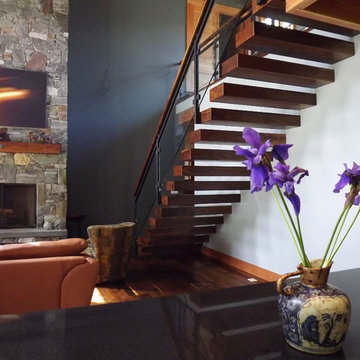
Black walnut floating stair system. Stone fireplace featuring an beautiful reclaimed mantel.
Elegant wooden floating open staircase photo in Seattle
Elegant wooden floating open staircase photo in Seattle
Open Staircase with Glass Risers Ideas
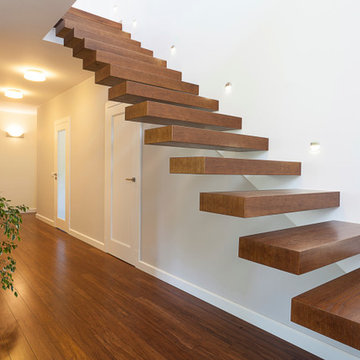
Example of a mid-sized minimalist wooden open staircase design in Orange County
6





