Concrete Floor Orange Bathroom Ideas
Refine by:
Budget
Sort by:Popular Today
1 - 20 of 102 photos
Item 1 of 3
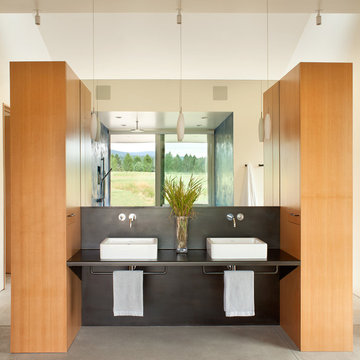
Gibeon Photography
Trendy master concrete floor bathroom photo in Other with beige walls, a vessel sink, flat-panel cabinets and light wood cabinets
Trendy master concrete floor bathroom photo in Other with beige walls, a vessel sink, flat-panel cabinets and light wood cabinets

Bathroom - coastal beige tile and pebble tile concrete floor and gray floor bathroom idea in Denver with medium tone wood cabinets, white walls, a vessel sink, concrete countertops, gray countertops and flat-panel cabinets
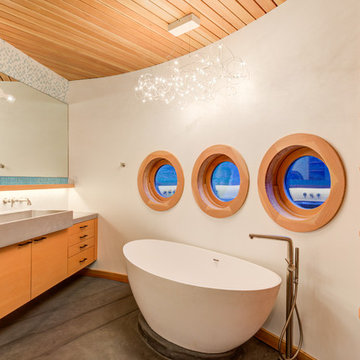
Inspiration for a large coastal master multicolored tile and mosaic tile concrete floor and gray floor freestanding bathtub remodel in San Francisco with light wood cabinets, white walls, concrete countertops, gray countertops, flat-panel cabinets and a trough sink

Crown Point Cabinetry
Large arts and crafts master brown tile concrete floor and brown floor alcove shower photo in Phoenix with a vessel sink, recessed-panel cabinets, medium tone wood cabinets, granite countertops, a one-piece toilet, gray walls, a hinged shower door and multicolored countertops
Large arts and crafts master brown tile concrete floor and brown floor alcove shower photo in Phoenix with a vessel sink, recessed-panel cabinets, medium tone wood cabinets, granite countertops, a one-piece toilet, gray walls, a hinged shower door and multicolored countertops
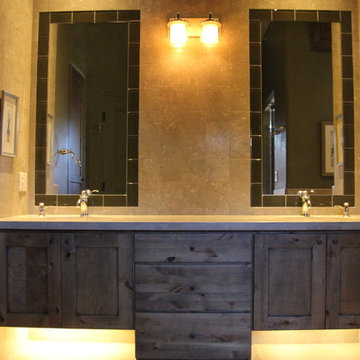
This spa like bath in this custom home has an earthy tone with all the right touches of warmth.
Alcove bathtub - large modern green tile and glass tile concrete floor alcove bathtub idea in Phoenix with an undermount sink, flat-panel cabinets, limestone countertops, a one-piece toilet, green walls and dark wood cabinets
Alcove bathtub - large modern green tile and glass tile concrete floor alcove bathtub idea in Phoenix with an undermount sink, flat-panel cabinets, limestone countertops, a one-piece toilet, green walls and dark wood cabinets
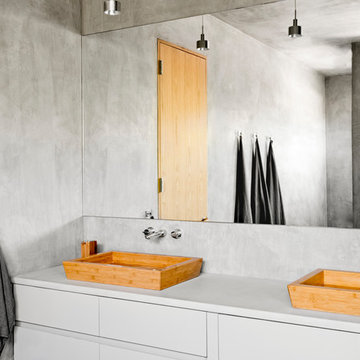
Rikki Snyder
Huge minimalist gray tile and cement tile concrete floor and gray floor bathroom photo in New York with flat-panel cabinets, light wood cabinets, a wall-mount toilet, gray walls, a vessel sink and wood countertops
Huge minimalist gray tile and cement tile concrete floor and gray floor bathroom photo in New York with flat-panel cabinets, light wood cabinets, a wall-mount toilet, gray walls, a vessel sink and wood countertops
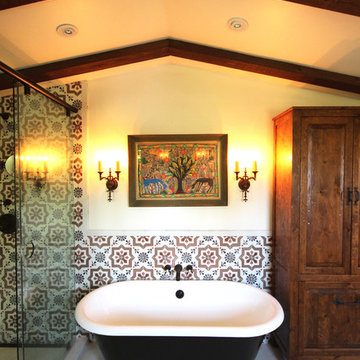
Example of a mid-sized tuscan master cement tile concrete floor bathroom design in Los Angeles with raised-panel cabinets, dark wood cabinets, a two-piece toilet, beige walls, an undermount sink and limestone countertops
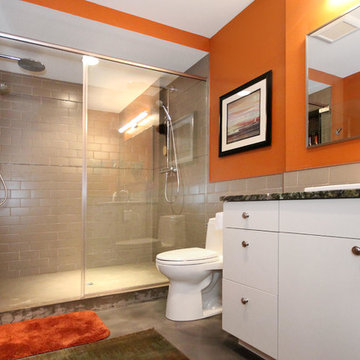
Jennifer Coates - photographer
Example of a mid-sized trendy gray tile and porcelain tile concrete floor and brown floor doorless shower design with a drop-in sink, flat-panel cabinets, white cabinets, granite countertops, a one-piece toilet, orange walls, a hinged shower door and multicolored countertops
Example of a mid-sized trendy gray tile and porcelain tile concrete floor and brown floor doorless shower design with a drop-in sink, flat-panel cabinets, white cabinets, granite countertops, a one-piece toilet, orange walls, a hinged shower door and multicolored countertops
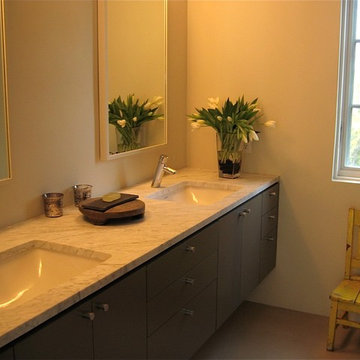
Santa Fe, NM Master Bath has painted full overlay wall hung vanity with honed marble counter and undermount sinks.
Example of a mid-sized minimalist master gray tile and porcelain tile concrete floor alcove bathtub design in Albuquerque with an undermount sink, flat-panel cabinets, gray cabinets, marble countertops, a one-piece toilet and gray walls
Example of a mid-sized minimalist master gray tile and porcelain tile concrete floor alcove bathtub design in Albuquerque with an undermount sink, flat-panel cabinets, gray cabinets, marble countertops, a one-piece toilet and gray walls
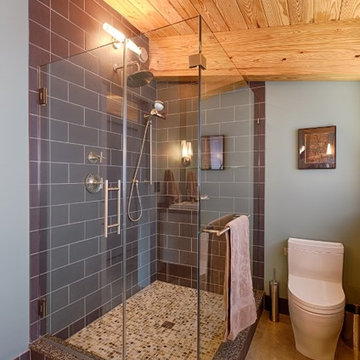
A Modern Swedish Farmhouse
Steve Buchanan Photography
JD Ireland Interior Architecture + Design, Furnishings
Inspiration for a mid-sized modern master gray tile and subway tile concrete floor corner shower remodel in Baltimore with flat-panel cabinets, white cabinets, a one-piece toilet, blue walls, a drop-in sink and quartz countertops
Inspiration for a mid-sized modern master gray tile and subway tile concrete floor corner shower remodel in Baltimore with flat-panel cabinets, white cabinets, a one-piece toilet, blue walls, a drop-in sink and quartz countertops
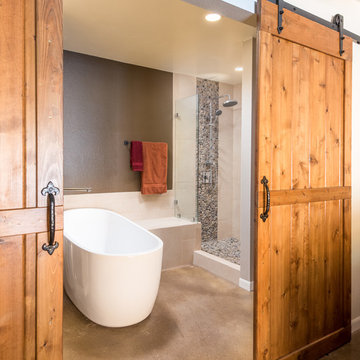
This master bathroom was completely redesigned and relocation of drains and removal and rebuilding of walls was done to complete a new layout. For the entrance barn doors were installed which really give this space the rustic feel. The main feature aside from the entrance is the freestanding tub located in the center of this master suite with a tiled bench built off the the side. The vanity is a Knotty Alder wood cabinet with a driftwood finish from Sollid Cabinetry. The 4" backsplash is a four color blend pebble rock from Emser Tile. The counter top is a remnant from Pental Quartz in "Alpine". The walk in shower features a corner bench and all tile used in this space is a 12x24 pe tuscania laid vertically. The shower also features the Emser Rivera pebble as the shower pan an decorative strip on the shower wall that was used as the backsplash in the vanity area.
Photography by Scott Basile
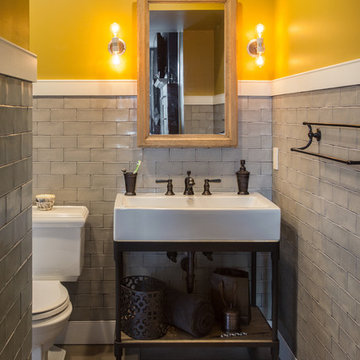
Example of a mid-sized transitional kids' gray tile and ceramic tile concrete floor and gray floor bathroom design in Philadelphia with open cabinets, distressed cabinets, a two-piece toilet, yellow walls, a console sink and zinc countertops
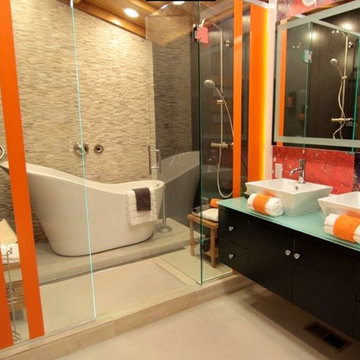
Bathroom - mid-sized contemporary master gray tile and stone tile concrete floor and gray floor bathroom idea in Minneapolis with flat-panel cabinets, black cabinets, glass countertops, orange walls, a vessel sink, a hinged shower door and green countertops
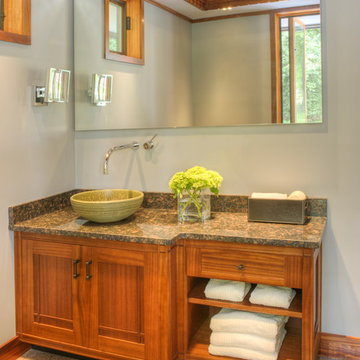
Crown Point Cabinetry
Large arts and crafts concrete floor and brown floor bathroom photo in Phoenix with recessed-panel cabinets, medium tone wood cabinets, gray walls, a vessel sink, granite countertops and multicolored countertops
Large arts and crafts concrete floor and brown floor bathroom photo in Phoenix with recessed-panel cabinets, medium tone wood cabinets, gray walls, a vessel sink, granite countertops and multicolored countertops
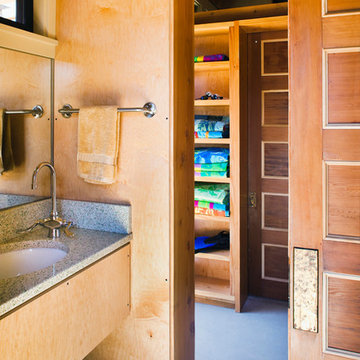
A small bath in the poolhouse features plywood as the finished walls, and exposed concrete floors.
Photography ©Edward Caldwell
Example of a small minimalist concrete floor bathroom design in San Francisco with light wood cabinets and recycled glass countertops
Example of a small minimalist concrete floor bathroom design in San Francisco with light wood cabinets and recycled glass countertops

Bathroom - large rustic master concrete floor and gray floor bathroom idea in Austin with recessed-panel cabinets, dark wood cabinets, brown walls, an undermount sink and marble countertops
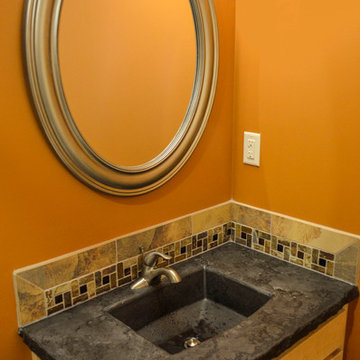
The simplistic multi-colored pinwheel tile pattern ties the bold orange walls and black concrete counter tops together.
Example of a mid-sized minimalist 3/4 multicolored tile and cement tile concrete floor bathroom design in Kansas City with an integrated sink, shaker cabinets, light wood cabinets, concrete countertops and orange walls
Example of a mid-sized minimalist 3/4 multicolored tile and cement tile concrete floor bathroom design in Kansas City with an integrated sink, shaker cabinets, light wood cabinets, concrete countertops and orange walls
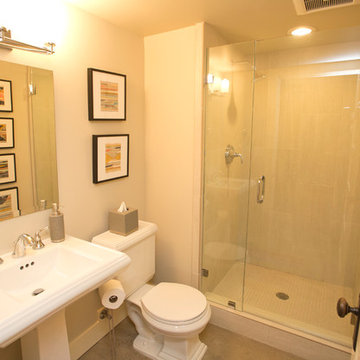
The word "basement" can conjur thoughts of dark, damp, unfriendly spaces. We were tasked with transforming one of those basements into a space kids couldn't wait to spend time. A trundle daybed anchors a cozy reading nook built for two, with enough bookshelves to keep any bookworm entertained. Dad's childhood kitchen invites culinary creativity, and a playful craft table does double duty as a snack station when friends come to play. The space caters to adults, as well, with a comfortable sectional to lounge on while the kids play, and plenty of storage in the "mud room" and wall of built-in cabinetry. Throw open the custom barn doors and the treadmill is perfectly positioned to catch your favorite show on the flat screen TV. It's a comfortable, casual family space where kids can be kids and the adults can play along.
Photography by Cody Wheeler
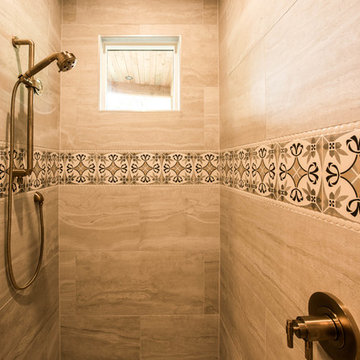
Fire Dance Parade of Homes Texas Hill Country
https://www.karriekingphotography.com
Concrete Floor Orange Bathroom Ideas
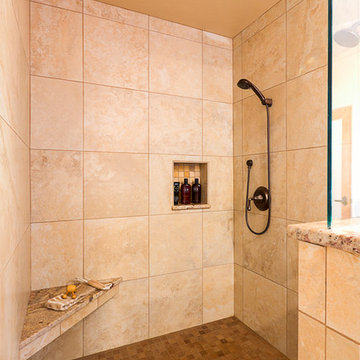
Photography by Jeffrey Volker
Mid-sized mountain style master multicolored tile and stone tile concrete floor alcove shower photo in Phoenix with shaker cabinets, medium tone wood cabinets, beige walls, an undermount sink and granite countertops
Mid-sized mountain style master multicolored tile and stone tile concrete floor alcove shower photo in Phoenix with shaker cabinets, medium tone wood cabinets, beige walls, an undermount sink and granite countertops
1





