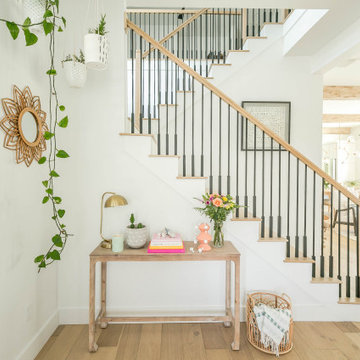All Ceiling Designs Orange Entryway Ideas
Refine by:
Budget
Sort by:Popular Today
1 - 20 of 115 photos

The Entry foyer provides an ample coat closet, as well as space for greeting guests. The unique front door includes operable sidelights for additional light and ventilation. This space opens to the Stair, Den, and Hall which leads to the primary living spaces and core of the home. The Stair includes a comfortable built-in lift-up bench for storage. Beautifully detailed stained oak trim is highlighted throughout the home.
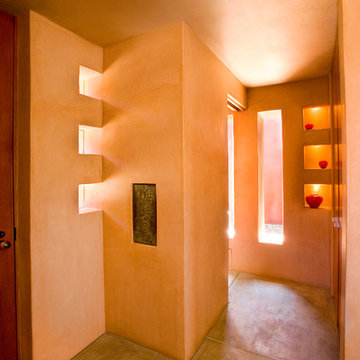
Mandeville Canyon Brentwood, Los Angeles luxury home modern front door entrance with graphic cutout windows
Entryway - huge mediterranean concrete floor, gray floor and tray ceiling entryway idea in Los Angeles with beige walls
Entryway - huge mediterranean concrete floor, gray floor and tray ceiling entryway idea in Los Angeles with beige walls
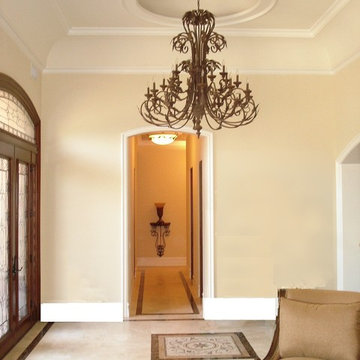
Grand Entry Lobby at New large Estate custom Home on 1/2 acre lot of Covina Hills http://ZenArchitect.com

Inspiration for a mid-sized craftsman slate floor and tray ceiling entryway remodel in Other with orange walls and a medium wood front door
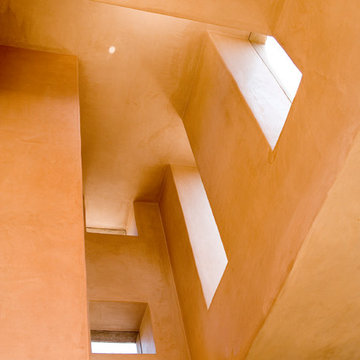
Mandeville Canyon Brentwood, Los Angeles luxury home modern cutout clerestory window detail
Example of a huge tuscan vaulted ceiling foyer design in Los Angeles with beige walls
Example of a huge tuscan vaulted ceiling foyer design in Los Angeles with beige walls

Example of a mid-sized eclectic medium tone wood floor, brown floor and tray ceiling entryway design in Los Angeles with white walls and a light wood front door
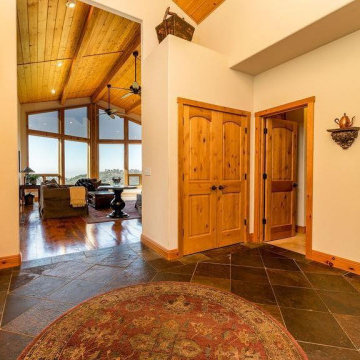
Inspiration for a large craftsman ceramic tile, brown floor and vaulted ceiling entryway remodel in Sacramento with a medium wood front door and white walls
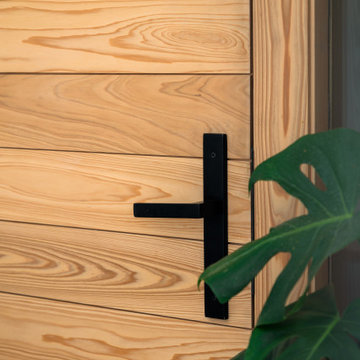
Example of a mid-sized trendy concrete floor, gray floor and shiplap ceiling entryway design in Tampa with white walls and a light wood front door
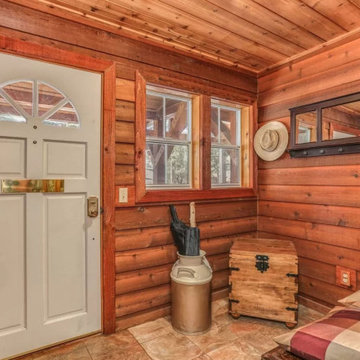
Luxury mountain home located in Idyllwild, CA. Full home design of this 3 story home. Luxury finishes, antiques, and touches of the mountain make this home inviting to everyone that visits this home nestled next to a creek in the quiet mountains.
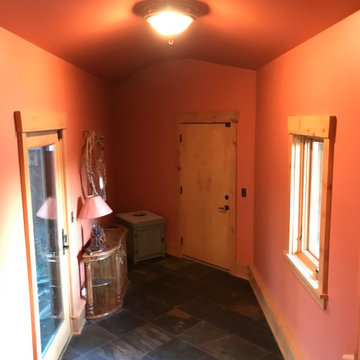
Before Start of Services
Prepared and Covered all Flooring, Furnishings and Logs Patched all Cracks, Nail Holes, Dents and Dings
Lightly Pole Sanded Walls for a smooth finish
Spot Primed all Patches
Painted all Ceilings and Walls

This new house is located in a quiet residential neighborhood developed in the 1920’s, that is in transition, with new larger homes replacing the original modest-sized homes. The house is designed to be harmonious with its traditional neighbors, with divided lite windows, and hip roofs. The roofline of the shingled house steps down with the sloping property, keeping the house in scale with the neighborhood. The interior of the great room is oriented around a massive double-sided chimney, and opens to the south to an outdoor stone terrace and gardens. Photo by: Nat Rea Photography
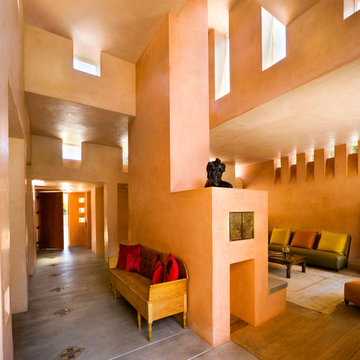
Mandeville Canyon Brentwood, Los Angeles modern luxury home light filled entry hall with skylight style clerestory windows
Inspiration for a huge mediterranean light wood floor, beige floor and vaulted ceiling entryway remodel in Los Angeles with orange walls and a dark wood front door
Inspiration for a huge mediterranean light wood floor, beige floor and vaulted ceiling entryway remodel in Los Angeles with orange walls and a dark wood front door
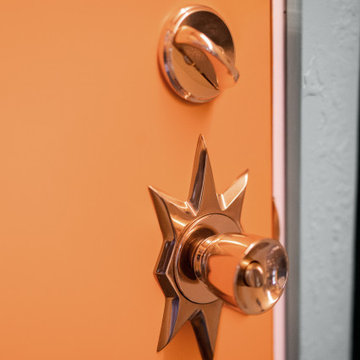
Inspiration for a mid-century modern concrete floor, gray floor and wood ceiling single front door remodel in Other with green walls and an orange front door
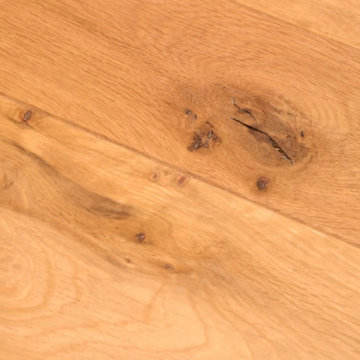
4,500 square feet of prefinished, random-width, Character White Oak planks were shipped from Vermont to this stunning vacation lodge in Montana. Finished with a water-based, matte finish.
Flooring: Character Grade White Oak plank flooring in 7″, 9″ & 11″ widths
Finish: Custom VNC Hydrolaquer w/ VNC Clear Matte Finish

We had so much fun decorating this space. No detail was too small for Nicole and she understood it would not be completed with every detail for a couple of years, but also that taking her time to fill her home with items of quality that reflected her taste and her families needs were the most important issues. As you can see, her family has settled in.
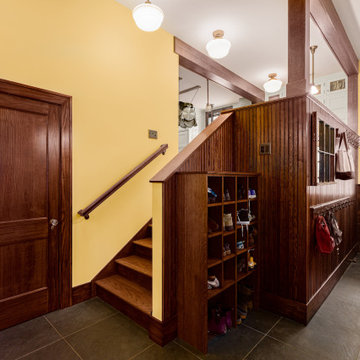
Mudroom addition leading to the kitchen of this 1920s colonial in Ann Arbor, MI. Dark tongue and groove paneling on the walls, dark grey porcelain floor tiles.

Zen medium tone wood floor and wood ceiling sliding front door photo in Osaka with a medium wood front door and beige walls
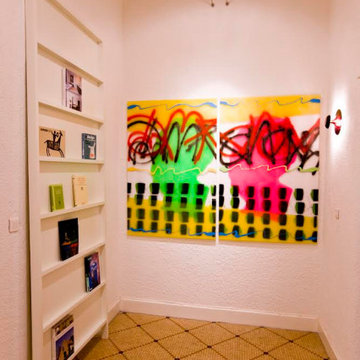
Foyer - large eclectic ceramic tile, yellow floor and vaulted ceiling foyer idea with multicolored walls
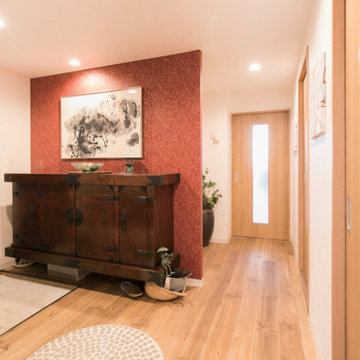
玄関の片面に民芸家具(ケヤキ)と墨画をディスプレイ。「オークションサイトで一目惚れして設計士さんに相談して入念に仕上がりを練りました」
Example of an asian dark wood floor, wallpaper ceiling and wallpaper single front door design in Fukuoka with red walls and a metal front door
Example of an asian dark wood floor, wallpaper ceiling and wallpaper single front door design in Fukuoka with red walls and a metal front door
All Ceiling Designs Orange Entryway Ideas
1






