Orange Kitchen with Travertine Backsplash Ideas
Refine by:
Budget
Sort by:Popular Today
1 - 20 of 106 photos
Item 1 of 3

White kitchen with stainless steel appliances and handcrafted kitchen island in the middle. The dark wood floors are a wonderful contrast to the white cabinets. This home is located in Del Mar, California and was built in 2008 by Smith Brothers. Additional Credits: Architect: Richard Bokal Interior Designer: Doug Dolezal
Additional Credits:
Architect: Richard Bokal
Interior Designer Doug Dolezal
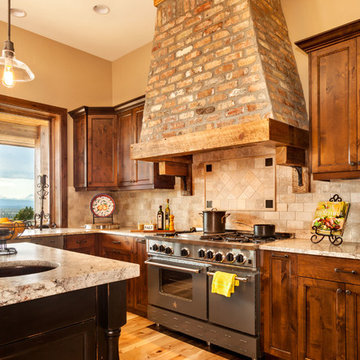
Eat-in kitchen - large rustic u-shaped light wood floor and brown floor eat-in kitchen idea in Other with an undermount sink, recessed-panel cabinets, dark wood cabinets, quartzite countertops, beige backsplash, travertine backsplash, paneled appliances, an island and beige countertops
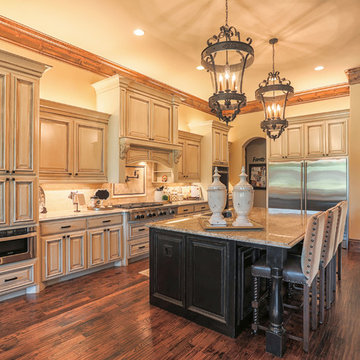
Inspiration for a large mediterranean l-shaped dark wood floor and brown floor eat-in kitchen remodel in Dallas with raised-panel cabinets, beige cabinets, granite countertops, beige backsplash, travertine backsplash, stainless steel appliances, an island and beige countertops
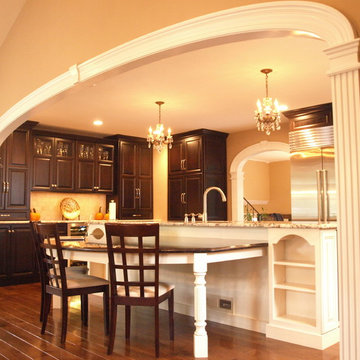
Whats your style? no matter the answer, its yours to love. This mix of traditional and contemporary creates the most popular "transitional" kitchen. Of course there are some dramatic pieces like the two small chandeliers over the island, the large refrigerator, and the high relief back splash over the range that are specific to this home owner's style.
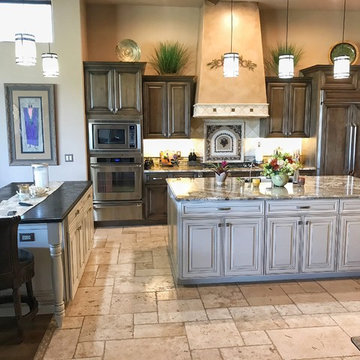
Raised panel, stained wood cabinets with a contrasting painted cream island set the Traditional tone for this expansive kitchen project. The counter tops are a combination of polished earth tone granite in the kitchen and prep island, and matte finished quartzite for the serving island. The floors are engineered wood that transitions into travertine. And we also used a combination of travertine and a custom tile pattern for the backsplash and trim around the hood. Enjoy!
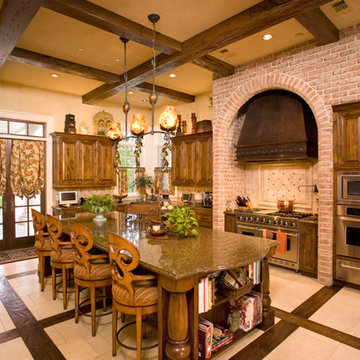
Kitchen - large traditional l-shaped beige floor kitchen idea in Houston with raised-panel cabinets, dark wood cabinets, granite countertops, beige backsplash, travertine backsplash, stainless steel appliances and an island
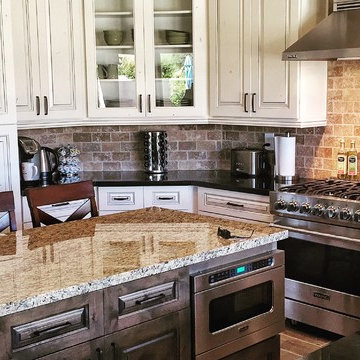
This kitchen has a "Traditional" design with an "Old World" twist. The kitchen is comprised of a painted cream, knotty alder, distressed door and a contrasting dark stained, knotty alder, distressed island. The combination of light and dark wood is a classic move in Traditional design, but the distressing tilts in the direction of Old World. The Counter tops are a combination of Quartz in the kitchen and an earth tone granite on the island to anchor the color palette. We kept the original brick to use as backsplash and the project is all built on "wood plank" porcelain tile. Enjoy!
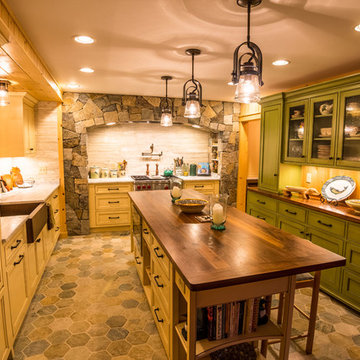
View into kitchen toward arched cooking hearth, which was built from the same stone as an existing fireplace in adjacent living room.
Mid-sized mountain style kitchen photo in Portland Maine with beaded inset cabinets, distressed cabinets, wood countertops, beige backsplash, travertine backsplash, stainless steel appliances and an island
Mid-sized mountain style kitchen photo in Portland Maine with beaded inset cabinets, distressed cabinets, wood countertops, beige backsplash, travertine backsplash, stainless steel appliances and an island
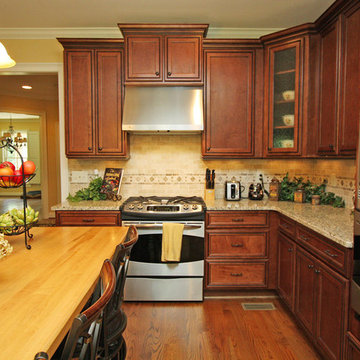
Main house kitchen - Custom built Caldwell Cline designed home with full in-law suite over garage (6 bedroom, 6 bath,elevator, 4 car garage). Photos by T&T Photos, Inc.
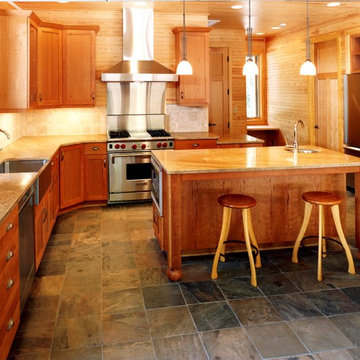
M. Chandler
Enclosed kitchen - large contemporary l-shaped slate floor and multicolored floor enclosed kitchen idea in Other with a farmhouse sink, shaker cabinets, dark wood cabinets, quartz countertops, beige backsplash, travertine backsplash, stainless steel appliances and an island
Enclosed kitchen - large contemporary l-shaped slate floor and multicolored floor enclosed kitchen idea in Other with a farmhouse sink, shaker cabinets, dark wood cabinets, quartz countertops, beige backsplash, travertine backsplash, stainless steel appliances and an island
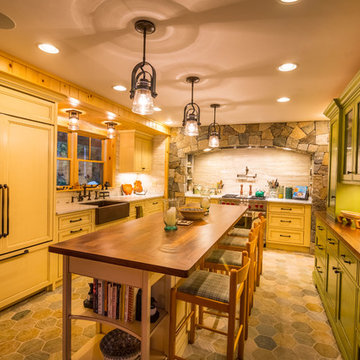
View into kitchen toward arched cooking hearth, which was built from the same stone as an existing fireplace in adjacent living room.
Kitchen - mid-sized rustic kitchen idea in Portland Maine with beaded inset cabinets, distressed cabinets, wood countertops, beige backsplash, travertine backsplash, stainless steel appliances and an island
Kitchen - mid-sized rustic kitchen idea in Portland Maine with beaded inset cabinets, distressed cabinets, wood countertops, beige backsplash, travertine backsplash, stainless steel appliances and an island
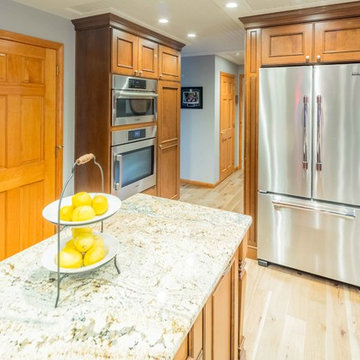
Tony Baldasaro Photography
Eat-in kitchen - small traditional l-shaped light wood floor and beige floor eat-in kitchen idea in Boston with an undermount sink, beaded inset cabinets, brown cabinets, granite countertops, beige backsplash, travertine backsplash, stainless steel appliances and an island
Eat-in kitchen - small traditional l-shaped light wood floor and beige floor eat-in kitchen idea in Boston with an undermount sink, beaded inset cabinets, brown cabinets, granite countertops, beige backsplash, travertine backsplash, stainless steel appliances and an island
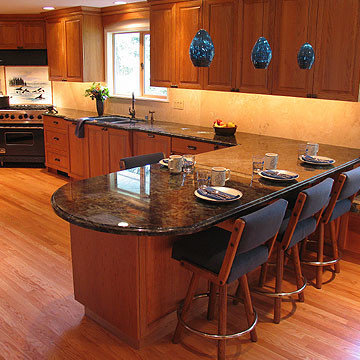
Paint, Material Color Selection & Photo: Renee Adsitt / ColorWhiz Architectural Color Consulting
Inspiration for a large transitional medium tone wood floor and orange floor eat-in kitchen remodel in Seattle with a double-bowl sink, medium tone wood cabinets, granite countertops, beige backsplash, black appliances, a peninsula, travertine backsplash, multicolored countertops and raised-panel cabinets
Inspiration for a large transitional medium tone wood floor and orange floor eat-in kitchen remodel in Seattle with a double-bowl sink, medium tone wood cabinets, granite countertops, beige backsplash, black appliances, a peninsula, travertine backsplash, multicolored countertops and raised-panel cabinets
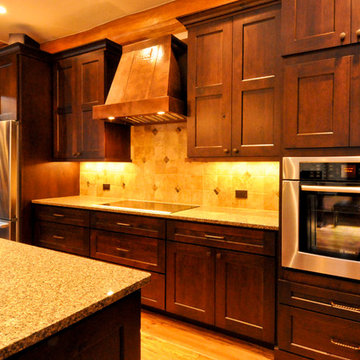
Kitchen in log home with dark stained alder cabinets, Bosch appliances, induction cooktop, wall oven, raised bar, copper hood
Mid-sized mountain style l-shaped light wood floor and brown floor eat-in kitchen photo in Denver with an undermount sink, shaker cabinets, dark wood cabinets, granite countertops, beige backsplash, travertine backsplash, stainless steel appliances and an island
Mid-sized mountain style l-shaped light wood floor and brown floor eat-in kitchen photo in Denver with an undermount sink, shaker cabinets, dark wood cabinets, granite countertops, beige backsplash, travertine backsplash, stainless steel appliances and an island
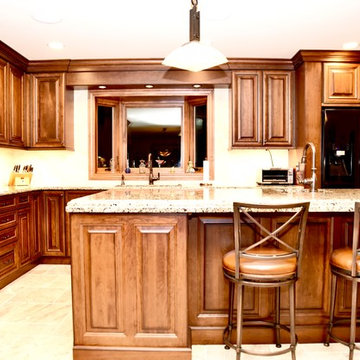
An extensive remodel to expand the once tight kitchen. The clients love to cook and entertain so the reletively small footprint just didnt work for them. We removed two load-bearing walls and re-routed the mechicals to allow for a large open space without soffits/beams. The designers and crew did an excellent job making their dream come to reality.
Dan Barker-Fly by Chicago Photography
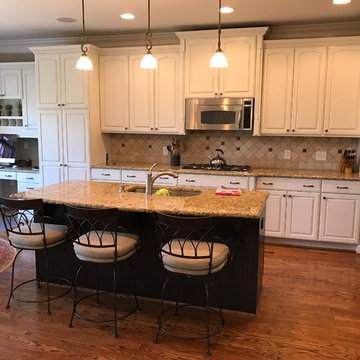
Benjamin Moore Dove Wing on perimeter cabinets, with Sherwin Williams Turkish Coffee as pinstripe glaze. Benjamin Moore Wenge on island.
Large elegant l-shaped medium tone wood floor eat-in kitchen photo in Raleigh with a single-bowl sink, raised-panel cabinets, white cabinets, granite countertops, beige backsplash, travertine backsplash, stainless steel appliances and an island
Large elegant l-shaped medium tone wood floor eat-in kitchen photo in Raleigh with a single-bowl sink, raised-panel cabinets, white cabinets, granite countertops, beige backsplash, travertine backsplash, stainless steel appliances and an island
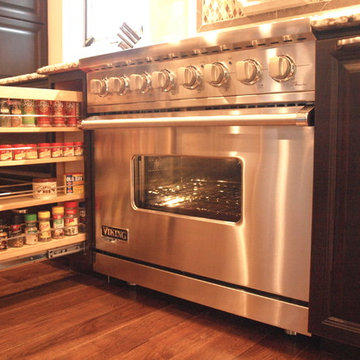
Design your storage space. Who knows your kitchen better than you do? No one. With the help from a kitchen designer, you can plan out the most convenient and organized locations to store all of your kitchen necessities.
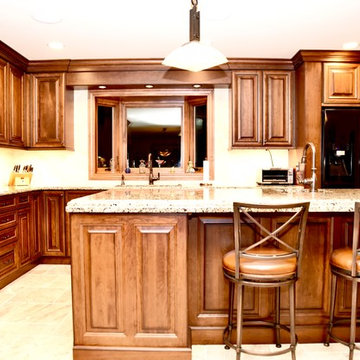
An extensive remodel to expand the once tight kitchen. The clients love to cook and entertain so the reletively small footprint just didnt work for them. We removed two load-bearing walls and re-routed the mechicals to allow for a large open space without soffits/beams. The designers and crew did an excellent job making their dream come to reality.
Dan Barker-Fly by Chicago Photography
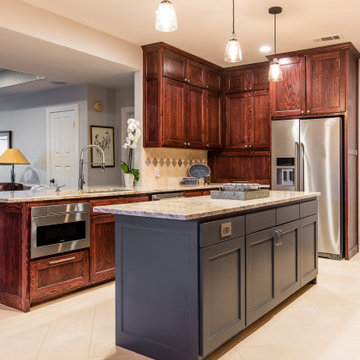
A large, 1980's kitchen that didn't function needed to be reorganized and updated without moving major component locations. The solution was to remove the original peninsula at the end of the sink cabinet and install a new island that allowed for better flow within the work space and through the kitchen into the formal Dining Room.
Orange Kitchen with Travertine Backsplash Ideas
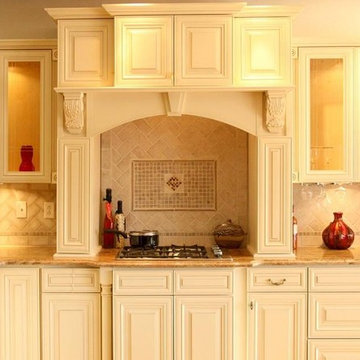
Example of a mid-sized classic l-shaped enclosed kitchen design in San Francisco with raised-panel cabinets, beige cabinets, granite countertops, beige backsplash, travertine backsplash, an island and brown countertops
1





