Orange Laundry Room with a Side-by-Side Washer/Dryer Ideas
Refine by:
Budget
Sort by:Popular Today
1 - 20 of 202 photos
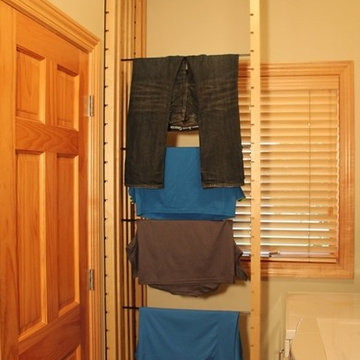
DryAway 9' Ceiling Mount - 8 frames - Push the laundry drying racks in to dry with no fans needed. For 8 frames DryAway requires 28" wide by 29" deep. 4 loads of wash dry out of sight and out of the way.

Example of a large cottage vaulted ceiling dedicated laundry room design in Denver with an utility sink, louvered cabinets, white walls, a side-by-side washer/dryer and multicolored countertops
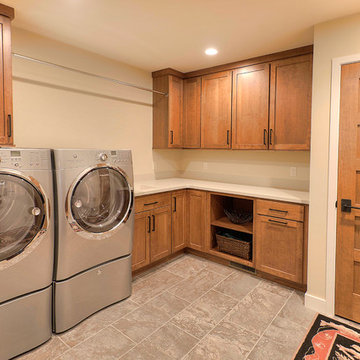
There's plenty of storage in this well planned laundry/mudroom.
Jason Hulet Photography
Mid-sized transitional l-shaped ceramic tile utility room photo in Other with an integrated sink, shaker cabinets, medium tone wood cabinets, solid surface countertops, beige walls and a side-by-side washer/dryer
Mid-sized transitional l-shaped ceramic tile utility room photo in Other with an integrated sink, shaker cabinets, medium tone wood cabinets, solid surface countertops, beige walls and a side-by-side washer/dryer
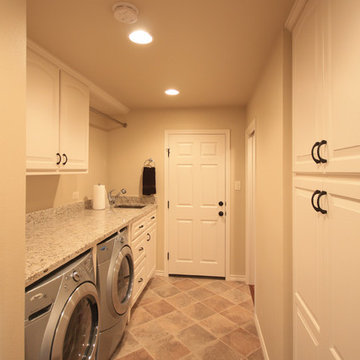
Laundry room - mid-sized traditional single-wall porcelain tile laundry room idea in Austin with an undermount sink, raised-panel cabinets, white cabinets, beige walls and a side-by-side washer/dryer
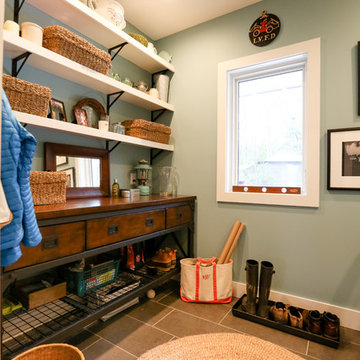
Utility room - mid-sized transitional single-wall porcelain tile and gray floor utility room idea in Other with open cabinets, white cabinets, wood countertops, blue walls, a side-by-side washer/dryer and brown countertops
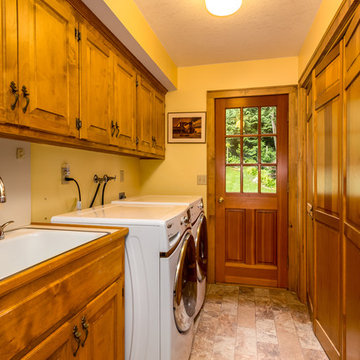
Inspiration for a large country galley utility room remodel in Seattle with a drop-in sink, raised-panel cabinets, medium tone wood cabinets, laminate countertops, yellow walls and a side-by-side washer/dryer
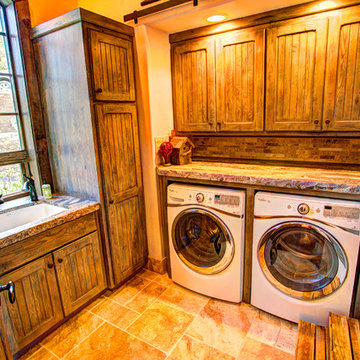
Bedell Photography www.bedellphoto.smugmug.com
Mid-sized mountain style l-shaped terra-cotta tile dedicated laundry room photo in Other with an undermount sink, flat-panel cabinets, granite countertops, beige walls, a side-by-side washer/dryer and dark wood cabinets
Mid-sized mountain style l-shaped terra-cotta tile dedicated laundry room photo in Other with an undermount sink, flat-panel cabinets, granite countertops, beige walls, a side-by-side washer/dryer and dark wood cabinets
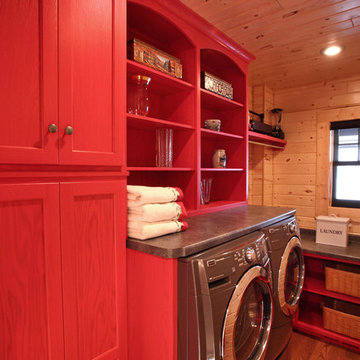
Michael's Photography
Example of a mid-sized mountain style single-wall medium tone wood floor dedicated laundry room design in Minneapolis with flat-panel cabinets, red cabinets, laminate countertops, brown walls and a side-by-side washer/dryer
Example of a mid-sized mountain style single-wall medium tone wood floor dedicated laundry room design in Minneapolis with flat-panel cabinets, red cabinets, laminate countertops, brown walls and a side-by-side washer/dryer
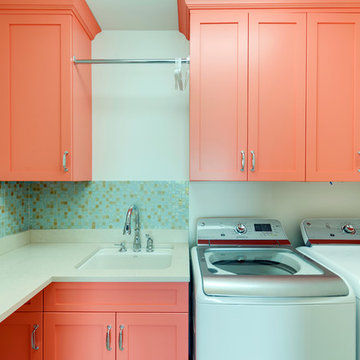
Inspiration for a mid-sized contemporary l-shaped dedicated laundry room remodel in Charlotte with recessed-panel cabinets, orange cabinets, limestone countertops, white walls, a side-by-side washer/dryer and an undermount sink
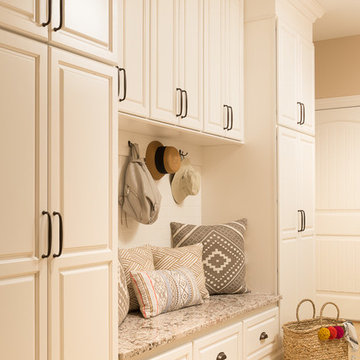
Mid-sized elegant galley porcelain tile and beige floor laundry room photo in St Louis with an undermount sink, raised-panel cabinets, white cabinets, granite countertops, beige walls and a side-by-side washer/dryer

Dedicated laundry room - mid-sized coastal single-wall porcelain tile and beige floor dedicated laundry room idea in Miami with an undermount sink, shaker cabinets, white cabinets, quartz countertops, gray walls, a side-by-side washer/dryer and white countertops
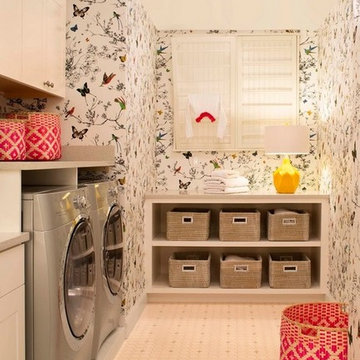
CAPCO Tile's Octagon & Dot mosaic floor.
Designed by Cheryl Scarlet - Design Transformations
Photographed by Kimberly Gavin Photography
Utility room - traditional galley porcelain tile utility room idea in Denver with recessed-panel cabinets, white cabinets, multicolored walls and a side-by-side washer/dryer
Utility room - traditional galley porcelain tile utility room idea in Denver with recessed-panel cabinets, white cabinets, multicolored walls and a side-by-side washer/dryer
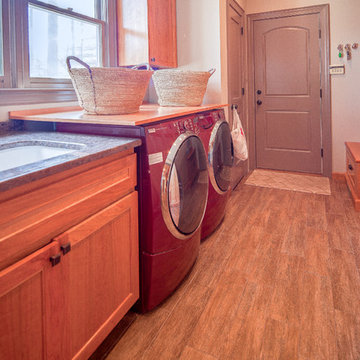
Inspiration for a large timeless galley medium tone wood floor utility room remodel in DC Metro with an undermount sink, recessed-panel cabinets, light wood cabinets, granite countertops, white walls and a side-by-side washer/dryer
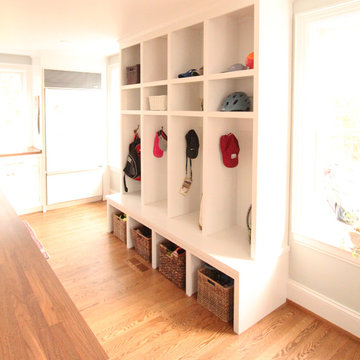
Built in lockers were incorporated into this large mudroom. Each child has a locker and stores their everyday gear there. The baskets below keep shoes tidy.

Shutter Avenue Photography
Inspiration for a huge rustic u-shaped ceramic tile dedicated laundry room remodel in Denver with recessed-panel cabinets, green cabinets, quartzite countertops, a side-by-side washer/dryer and orange walls
Inspiration for a huge rustic u-shaped ceramic tile dedicated laundry room remodel in Denver with recessed-panel cabinets, green cabinets, quartzite countertops, a side-by-side washer/dryer and orange walls

These homeowners had lived in their home for a number of years and loved their location, however as their family grew and they needed more space, they chose to have us tear down and build their new home. With their generous sized lot and plenty of space to expand, we designed a 10,000 sq/ft house that not only included the basic amenities (such as 5 bedrooms and 8 bathrooms), but also a four car garage, three laundry rooms, two craft rooms, a 20’ deep basement sports court for basketball, a teen lounge on the second floor for the kids and a screened-in porch with a full masonry fireplace to watch those Sunday afternoon Colts games.
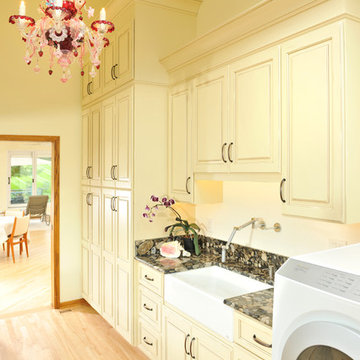
Photography: Paul Gates
Dedicated laundry room - large eclectic galley light wood floor dedicated laundry room idea in Other with a farmhouse sink, raised-panel cabinets, yellow cabinets, granite countertops, yellow walls and a side-by-side washer/dryer
Dedicated laundry room - large eclectic galley light wood floor dedicated laundry room idea in Other with a farmhouse sink, raised-panel cabinets, yellow cabinets, granite countertops, yellow walls and a side-by-side washer/dryer

Dedicated laundry room - small transitional single-wall ceramic tile and beige floor dedicated laundry room idea in Other with open cabinets, white cabinets, laminate countertops, a side-by-side washer/dryer, multicolored countertops and orange walls
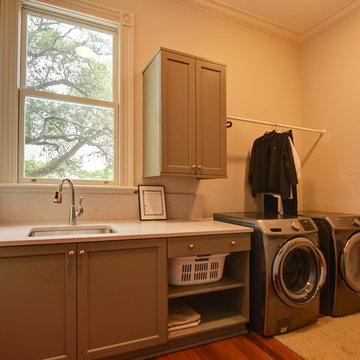
Inspiration for a mid-sized timeless single-wall brown floor and medium tone wood floor laundry room remodel in New Orleans with an undermount sink, shaker cabinets, gray cabinets, beige walls and a side-by-side washer/dryer

A mixed use mud room featuring open lockers, bright geometric tile and built in closets.
Large minimalist u-shaped ceramic tile and gray floor utility room photo in Seattle with an undermount sink, flat-panel cabinets, gray cabinets, quartz countertops, gray backsplash, ceramic backsplash, multicolored walls, a side-by-side washer/dryer and white countertops
Large minimalist u-shaped ceramic tile and gray floor utility room photo in Seattle with an undermount sink, flat-panel cabinets, gray cabinets, quartz countertops, gray backsplash, ceramic backsplash, multicolored walls, a side-by-side washer/dryer and white countertops
Orange Laundry Room with a Side-by-Side Washer/Dryer Ideas
1





