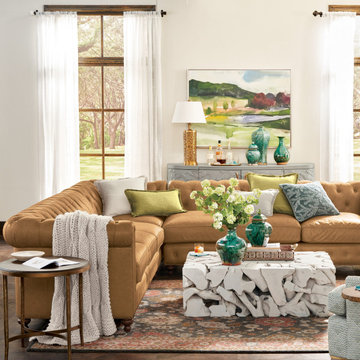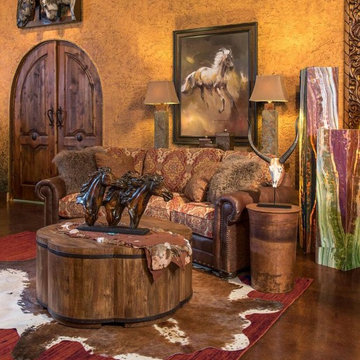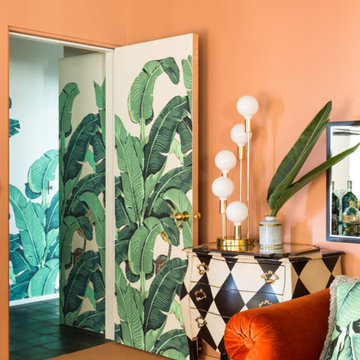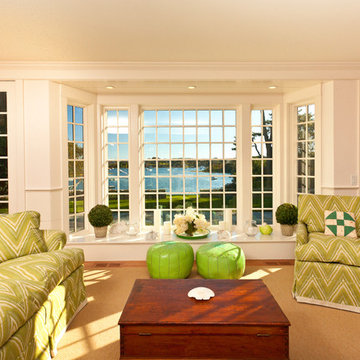Orange Living Room Ideas
Sort by:Popular Today
81 - 100 of 17,980 photos
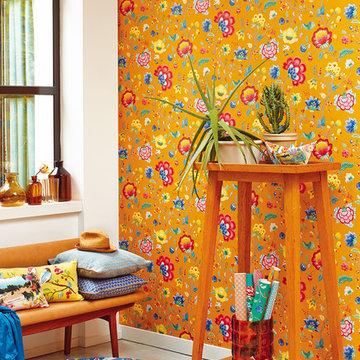
An eclectic orange living room filled with a floral motif wallpaper, potted plants, decorative pillows and chic wood accents.
Eclectic living room photo in Boston
Eclectic living room photo in Boston
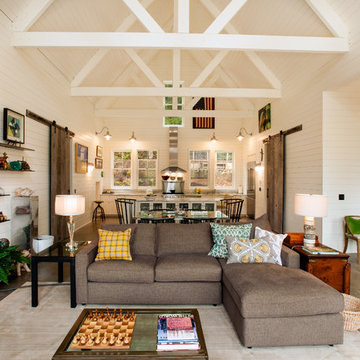
David Cohen
Example of a mid-sized country open concept concrete floor and gray floor living room design in Seattle with white walls, a standard fireplace, a tile fireplace and a wall-mounted tv
Example of a mid-sized country open concept concrete floor and gray floor living room design in Seattle with white walls, a standard fireplace, a tile fireplace and a wall-mounted tv
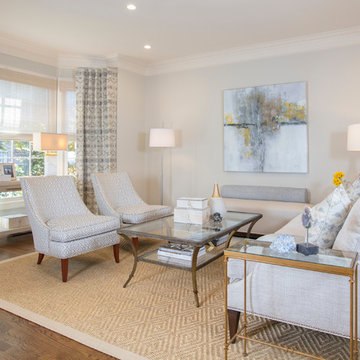
Living room - transitional open concept dark wood floor and brown floor living room idea in DC Metro with gray walls
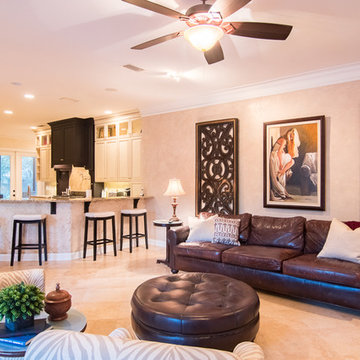
The open Living area flows into the gourmet kitchen, featuring top of the line appliances: Wolf range w/pot filler & custom hood, 72'' GE Monogram built-in fridge and freezer, icemaker, and wine fridge.
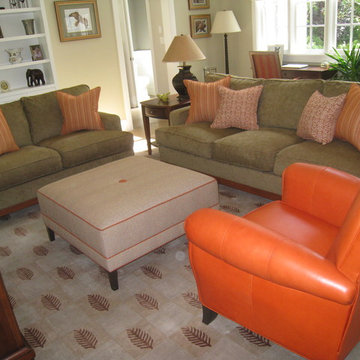
I accented this fairly neutral sage green sofa and loveseat set with a vibrant orange leather chair and some fun pillows and ottoman.
Example of a mid-sized transitional open concept living room design in Houston
Example of a mid-sized transitional open concept living room design in Houston
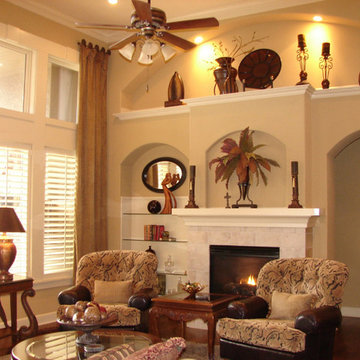
Example of a mid-sized classic formal and open concept dark wood floor living room design in Los Angeles with beige walls, a standard fireplace and a tile fireplace
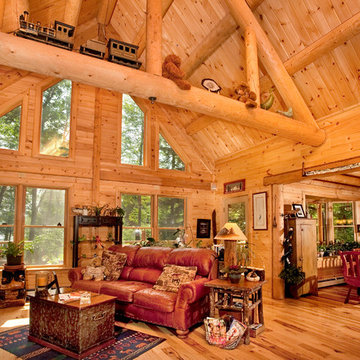
Home by: Katahdin Cedar Log Homes
Photos by: Brian Fitzgerald, Fitzgerald Photo
Large mountain style open concept medium tone wood floor living room photo in Boston
Large mountain style open concept medium tone wood floor living room photo in Boston
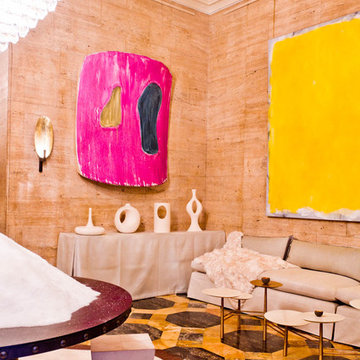
Photo: Rikki Snyder © 2012 Houzz
Valerie Goodman Gallery, Doris Leslie Blau, Tom Thomas Gallery, Gerald Bland, Inc., Larsen, Knoll, Glenn Palmer Smith.

The design of the living space is oriented out to the sweeping views of Puget Sound. The vaulted ceiling helps to enhance to openness and connection to the outdoors. Neutral tones intermixed with natural materials create a warm, cozy feel in the space.
Architecture and Design: H2D Architecture + Design
www.h2darchitects.com
#h2darchitects
#edmondsliving
#edmondswaterfronthome
#customhomeedmonds
#residentialarchitect
#
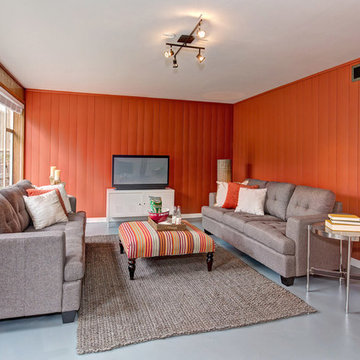
Cleary O'Farrell and Ashley Hayes from Point3
Inspiration for a mid-century modern living room remodel in Seattle
Inspiration for a mid-century modern living room remodel in Seattle
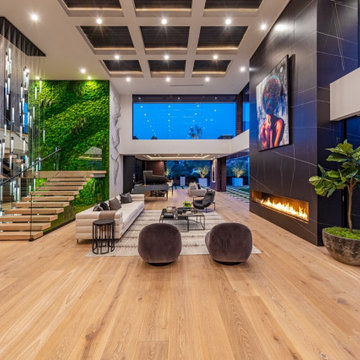
Bundy Drive Brentwood, Los Angeles modern open volume luxury home living room fireplace detail. Photo by Simon Berlyn.
Example of a huge minimalist formal and loft-style beige floor and tray ceiling living room design in Los Angeles with white walls, a standard fireplace, a stone fireplace and no tv
Example of a huge minimalist formal and loft-style beige floor and tray ceiling living room design in Los Angeles with white walls, a standard fireplace, a stone fireplace and no tv
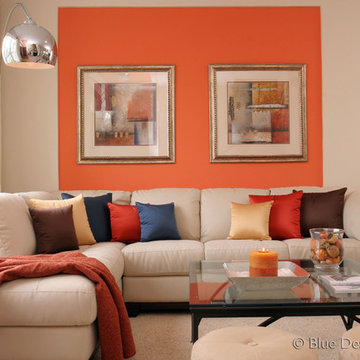
Living room space that provides a pop of color and divides the living room from the dining room on the right with the color blocks. The main colors of the sofa and flooring are neutral, to add additional color pillows and accents are featured to bring life and comfort to the space.
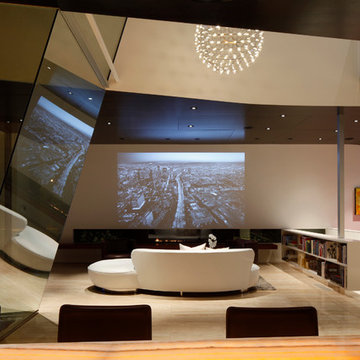
A concealed projector creates an elegant ambiance.
Inspiration for a mid-sized contemporary open concept travertine floor living room remodel in Los Angeles with white walls, a ribbon fireplace, a metal fireplace and no tv
Inspiration for a mid-sized contemporary open concept travertine floor living room remodel in Los Angeles with white walls, a ribbon fireplace, a metal fireplace and no tv
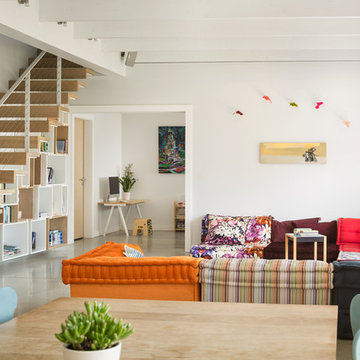
Trent Bell
Mid-sized trendy open concept concrete floor living room photo in Boston with white walls and no fireplace
Mid-sized trendy open concept concrete floor living room photo in Boston with white walls and no fireplace
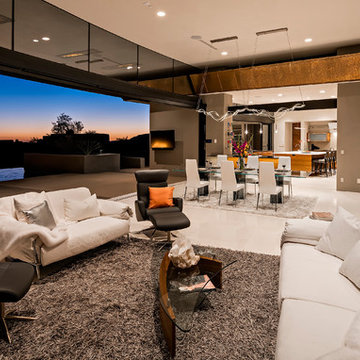
This is a view of the Kitchen, Dining, and Living areas combined into a single "Great Room". / Interior Designer - Tate Studio Architects / Builder - Full Circle Custom Homes / Photo by Thompson Photographic
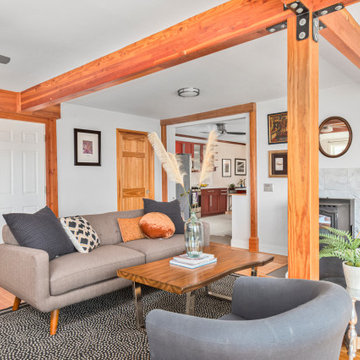
Living room - contemporary light wood floor, beige floor and exposed beam living room idea in Providence with white walls and a standard fireplace
Orange Living Room Ideas
5






